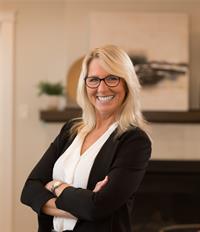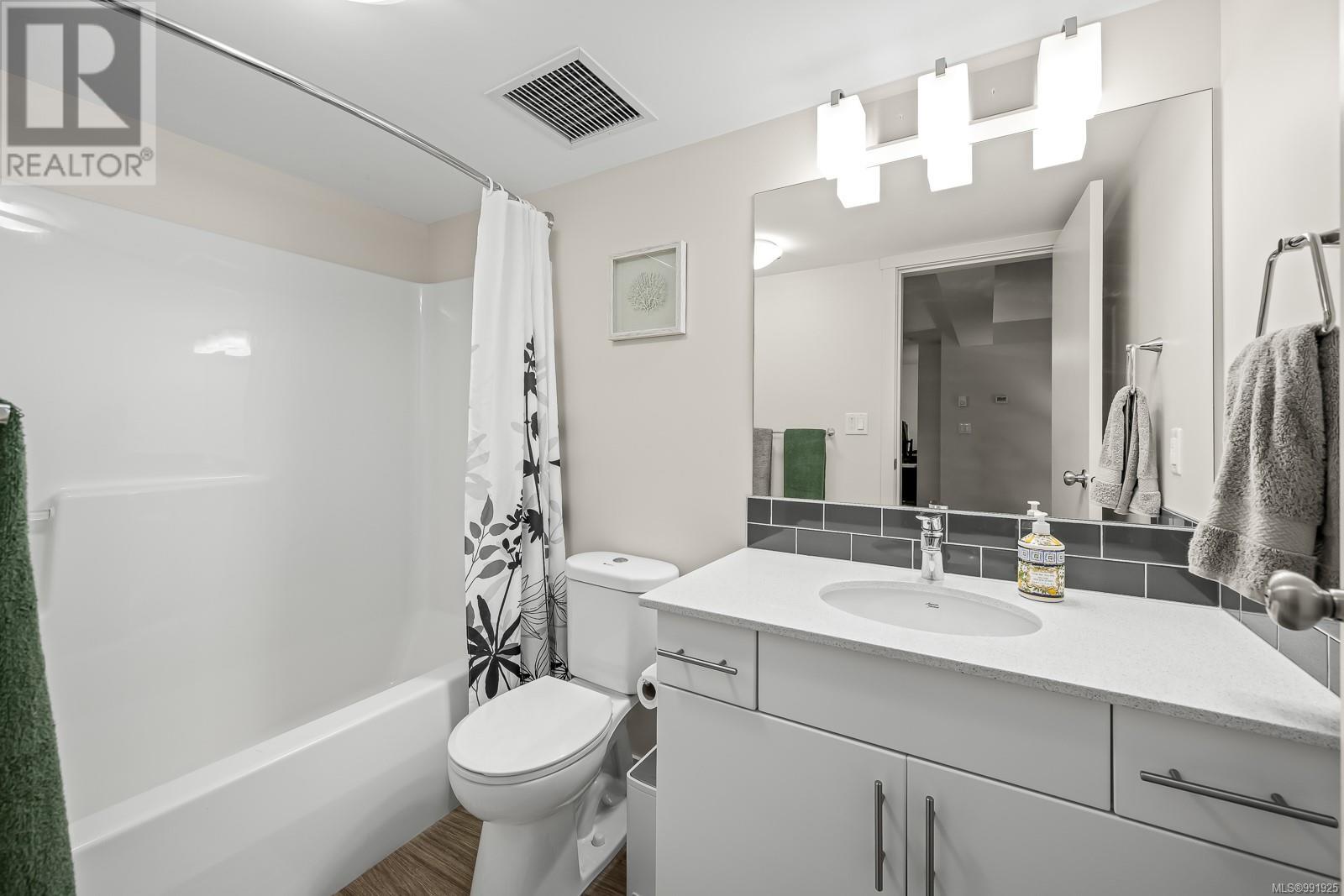303 1944 Riverside Lane Courtenay, British Columbia V9N 0E5
$399,900Maintenance,
$372.22 Monthly
Maintenance,
$372.22 MonthlyThis beautiful 2-bedroom, open-concept apartment boasts high-end finishes and an abundance of natural light, with large windows framing stunning mountain views. The thoughtfully designed kitchen features stainless steel appliances, ample storage, and generous workspaces, perfect for any home chef along with an open plan dining area. The spacious layout includes two bedrooms and two bathrooms. The thoughtful design places the primary bedroom with a 4-piece ensuite and a generous walk-in closet on one side, with the guest bedroom on the other. Enjoy the convenience of in-suite laundry and storage space, and the added benefit of a dedicated underground parking space, and a secure bike locker in the parkade. Located along the river, it offers easy access to scenic walking and biking trails, local shops, restaurants, and services. With a covered deck, secured building entry, and main floor lounge, this home combines comfort and convenience—truly a must-see! Call to schedule a showing today! Listed by The Courtney & Anglin Real Estate Group - The Name Friends Recommend! (id:50419)
Property Details
| MLS® Number | 991925 |
| Property Type | Single Family |
| Neigbourhood | Courtenay City |
| Community Features | Pets Allowed With Restrictions, Family Oriented |
| Features | Central Location, Other, Marine Oriented |
| Parking Space Total | 1 |
| Plan | Eps4292 |
| View Type | City View |
| Water Front Type | Waterfront On River |
Building
| Bathroom Total | 2 |
| Bedrooms Total | 2 |
| Constructed Date | 2017 |
| Cooling Type | None |
| Fire Protection | Fire Alarm System, Sprinkler System-fire |
| Heating Fuel | Electric |
| Size Interior | 915 Ft2 |
| Total Finished Area | 915 Sqft |
| Type | Apartment |
Land
| Access Type | Road Access |
| Acreage | No |
| Size Irregular | 915 |
| Size Total | 915 Sqft |
| Size Total Text | 915 Sqft |
| Zoning Description | Mu-2 |
| Zoning Type | Multi-family |
Rooms
| Level | Type | Length | Width | Dimensions |
|---|---|---|---|---|
| Main Level | Balcony | 10'1 x 6'4 | ||
| Main Level | Laundry Room | 10'5 x 4'11 | ||
| Main Level | Bathroom | 4-Piece | ||
| Main Level | Bedroom | 10'2 x 9'2 | ||
| Main Level | Ensuite | 4-Piece | ||
| Main Level | Primary Bedroom | 12'9 x 10'5 | ||
| Main Level | Living Room | 16'1 x 11'9 | ||
| Main Level | Kitchen | 11'10 x 9'6 | ||
| Main Level | Dining Room | 8'3 x 8'3 | ||
| Main Level | Entrance | 5'4 x 4'6 |
https://www.realtor.ca/real-estate/28057775/303-1944-riverside-lane-courtenay-courtenay-city
Contact Us
Contact us for more information

Bill Anglin
Personal Real Estate Corporation
www.youtube.com/embed/2HhOdPM5gHc
courtneyanglin.com/
www.facebook.com/CourtneyandAnglin/
2230a Cliffe Ave.
Courtenay, British Columbia V9N 2L4
(250) 334-9900
(877) 216-5171
(250) 334-9955
www.oceanpacificrealty.com/

Michele Courtney
Personal Real Estate Corporation
www.youtube.com/embed/2HhOdPM5gHc
www.courtneyanglin.com/
2230a Cliffe Ave.
Courtenay, British Columbia V9N 2L4
(250) 334-9900
(877) 216-5171
(250) 334-9955
www.oceanpacificrealty.com/


































