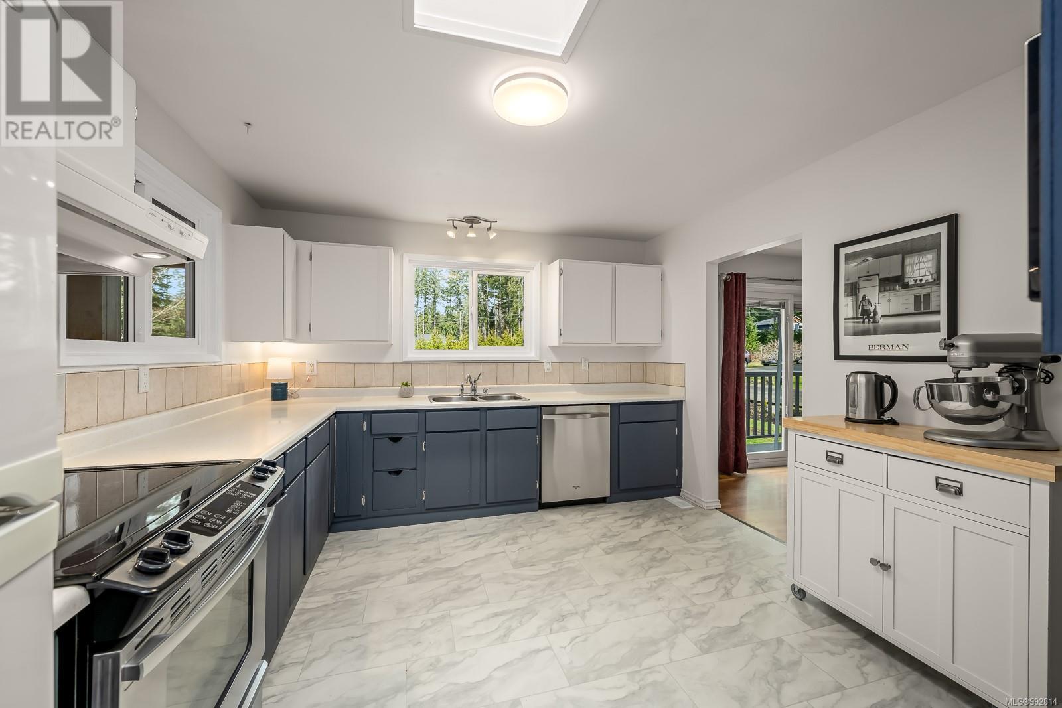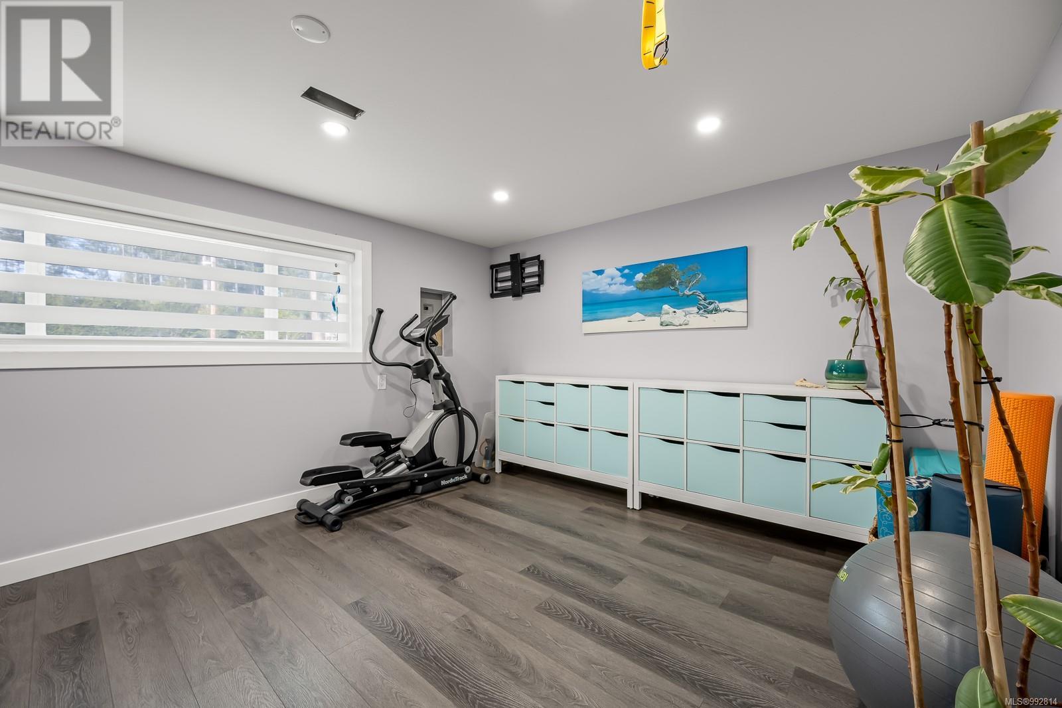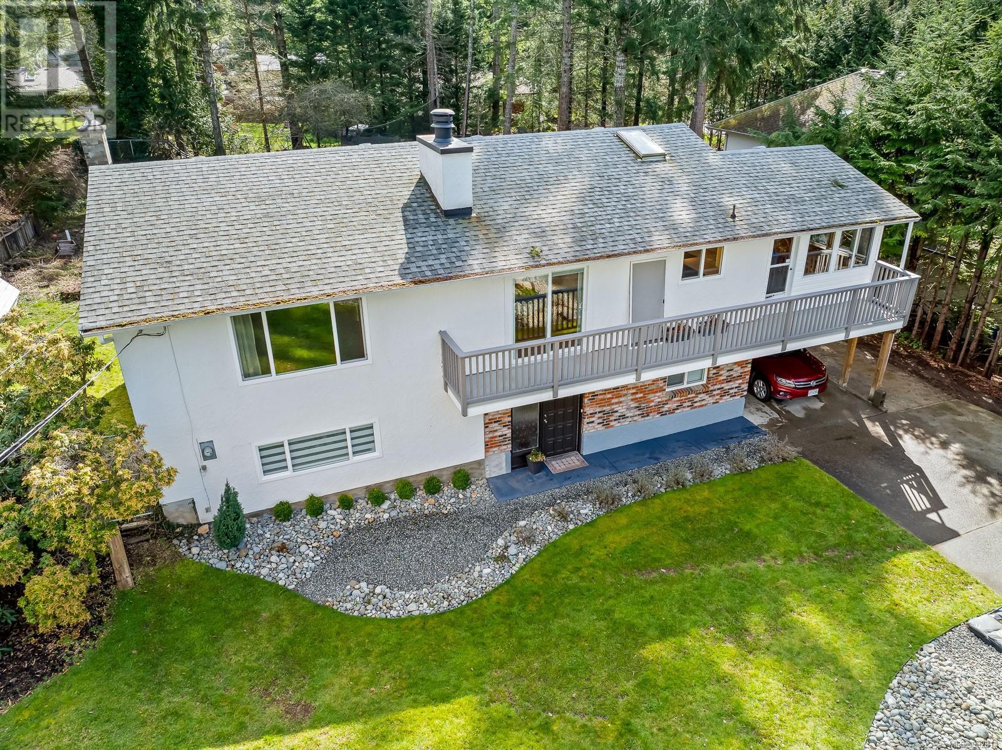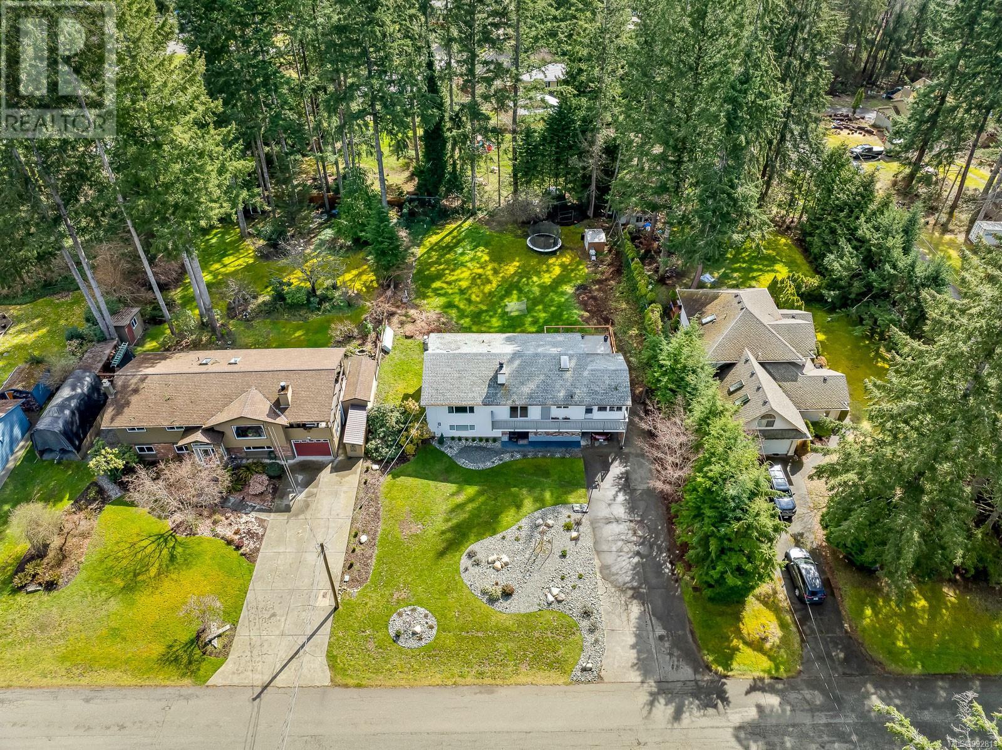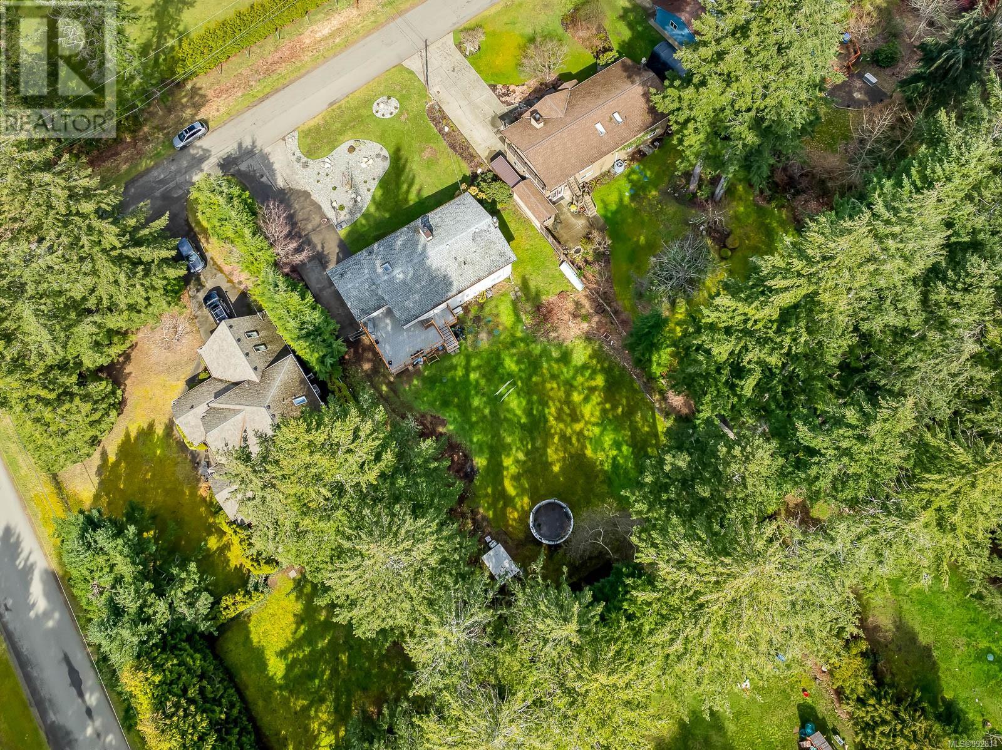2413 Barbara Rd Courtenay, British Columbia V9J 1C9
$989,900
Tucked away in the highly sought-after Huband area, this beautifully updated home offers space, comfort, and an unbeatable lifestyle. Step inside to a spacious foyer leading up to a bright, open living area with a cozy fireplace—perfect for rainy days. The dining room opens to a front deck, ideal for morning coffee, while the kitchen boasts new flooring, a skylight, and room for an island. Upstairs, you’ll find three bedrooms, including a primary suite with his & hers closets and a private ensuite. The lower level offers a modernized family room, a fourth bedroom, an updated bath, laundry, and a flex space—perfect for a home office. French doors provide added privacy, making it ideal for guests or teens. Outside, enjoy a spacious, sun-filled backyard and a large deck for entertaining. With RV parking, and updated windows and furnace for year-round efficiency. With nature trails nearby, this home truly has it all! (id:50419)
Property Details
| MLS® Number | 992814 |
| Property Type | Single Family |
| Neigbourhood | Courtenay North |
| Features | Level Lot, Private Setting, Other |
| Parking Space Total | 2 |
| Plan | Vip29644 |
Building
| Bathroom Total | 3 |
| Bedrooms Total | 4 |
| Constructed Date | 1977 |
| Cooling Type | Air Conditioned |
| Fireplace Present | Yes |
| Fireplace Total | 1 |
| Heating Fuel | Natural Gas |
| Heating Type | Forced Air |
| Size Interior | 2,490 Ft2 |
| Total Finished Area | 2321 Sqft |
| Type | House |
Land
| Acreage | No |
| Size Irregular | 16988 |
| Size Total | 16988 Sqft |
| Size Total Text | 16988 Sqft |
| Zoning Description | R-1 |
| Zoning Type | Residential |
Rooms
| Level | Type | Length | Width | Dimensions |
|---|---|---|---|---|
| Lower Level | Laundry Room | 13'0 x 9'9 | ||
| Lower Level | Bathroom | 3-Piece | ||
| Lower Level | Unfinished Room | 12'9 x 12'3 | ||
| Lower Level | Entrance | 7'6 x 5'6 | ||
| Lower Level | Family Room | 17'11 x 12'9 | ||
| Lower Level | Bedroom | 10'10 x 9'10 | ||
| Lower Level | Storage | 16'10 x 12'11 | ||
| Main Level | Bathroom | 4-Piece | ||
| Main Level | Bedroom | 10'2 x 10'1 | ||
| Main Level | Bedroom | 10'4 x 10'2 | ||
| Main Level | Ensuite | 2-Piece | ||
| Main Level | Primary Bedroom | 11'3 x 11'2 | ||
| Main Level | Sunroom | 17'3 x 11'3 | ||
| Main Level | Living Room | 19'1 x 13'4 | ||
| Main Level | Dining Room | 9'11 x 9'6 | ||
| Main Level | Kitchen | 13'4 x 11'5 |
https://www.realtor.ca/real-estate/28067031/2413-barbara-rd-courtenay-courtenay-north
Contact Us
Contact us for more information

Justyna Wojtalik
www.alpinetoocean.com/
www.facebook.com/alpinetooceanrealestate
#2 - 3179 Barons Rd
Nanaimo, British Columbia V9T 5W5
(833) 817-6506
(866) 253-9200
www.exprealty.ca/

Samuel Ennis
Personal Real Estate Corporation
www.alpinetoocean.com/
www.facebook.com/alpinetooceanrealestate
ca.linkedin.com/pub/samuel-ennis/31/742/25b/
#2 - 3179 Barons Rd
Nanaimo, British Columbia V9T 5W5
(833) 817-6506
(866) 253-9200
www.exprealty.ca/



















