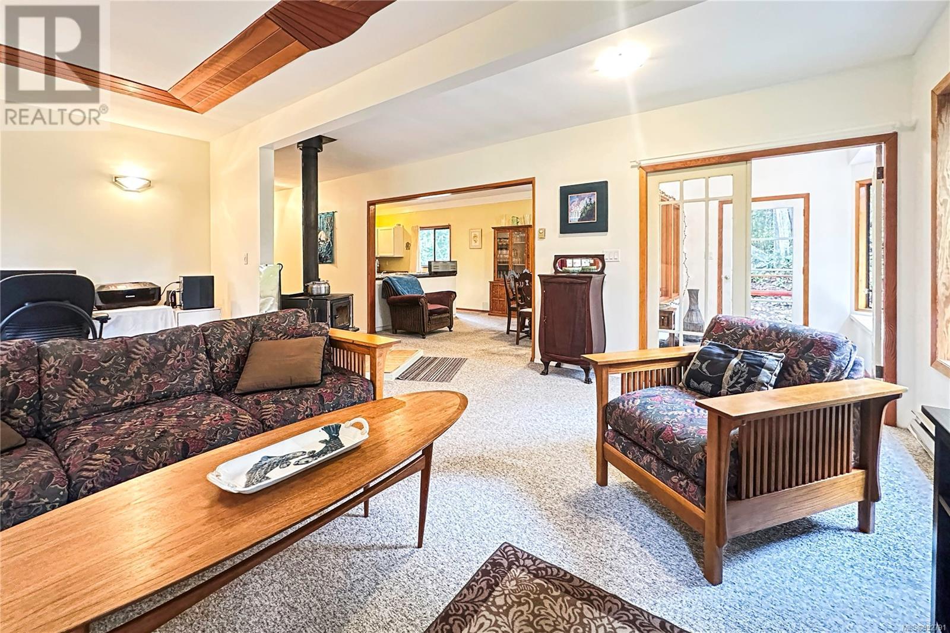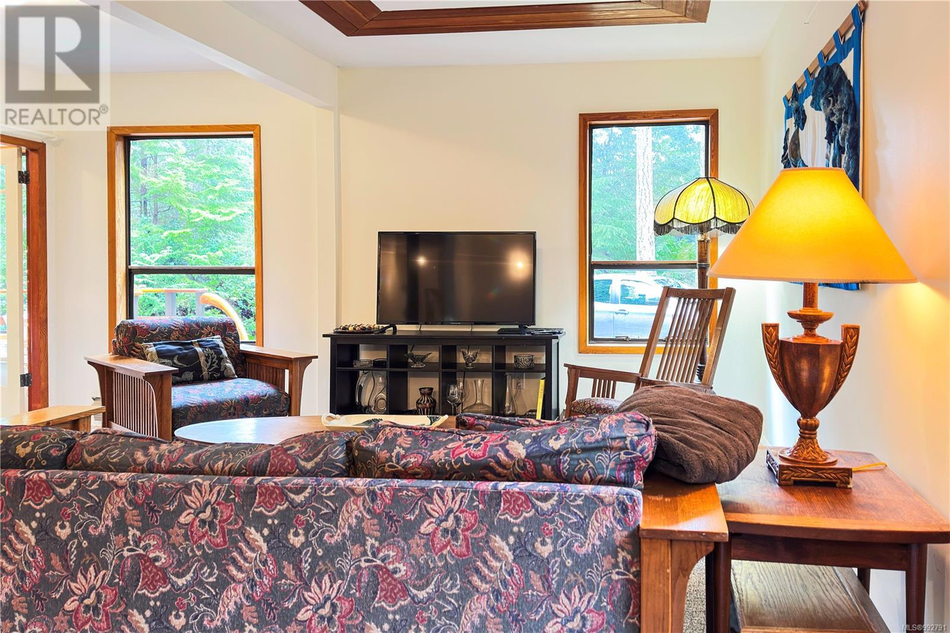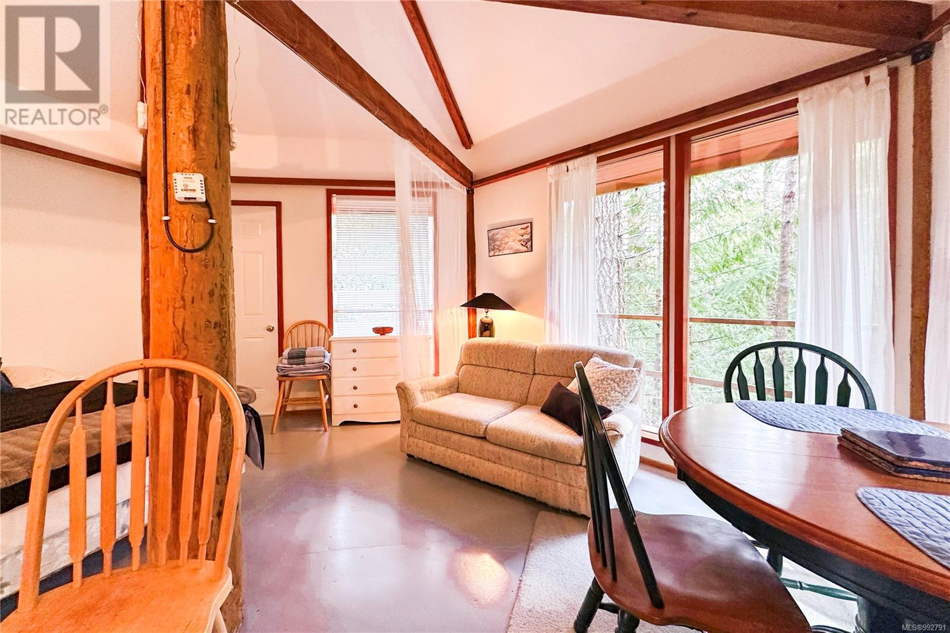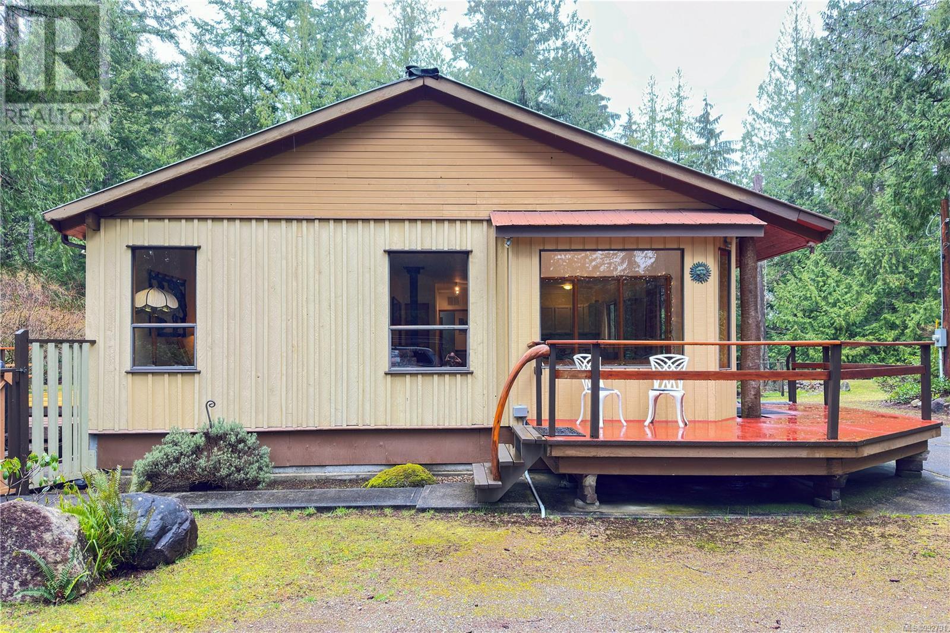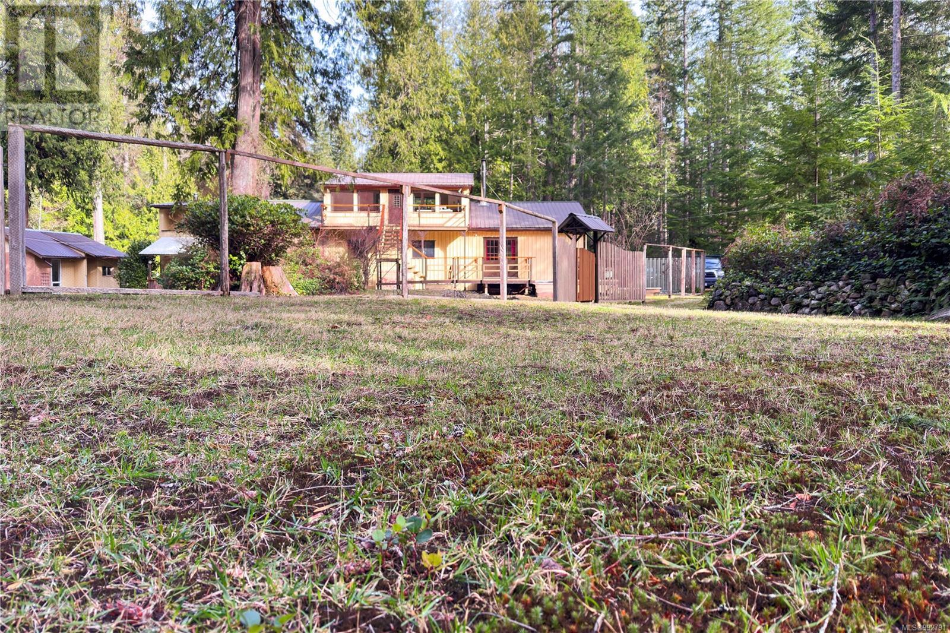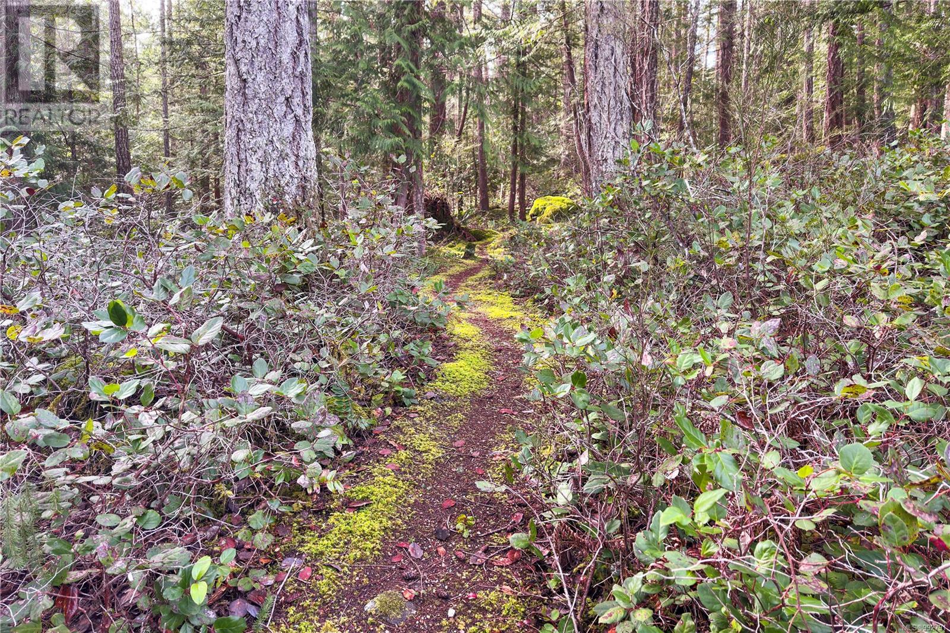314 Harbour Rd Cortes Island, British Columbia V0P 1Z0
$785,000
10 Acres with House & Cabin – A Secluded Retreat on Cortes Island. Discover the tranquillity of this hidden gem—a forested property offering lots of privacy in a natural setting. Meandering trails weave through the lush landscape, creating a peaceful sanctuary just waiting to be explored. This unique property includes a charming four-bedroom, two-bathroom home, a cozy cabin, and a detached office space, providing ample room for relaxation, creativity, or remote work. The workshop is perfect for hobbies, crafts, or storage, while the surrounding gardens add to the natural beauty, offering a serene space for reflection or gatherings. Whether you're dreaming of a private retreat, a family homestead, or a creative escape, this property is full of potential. This property presents an incredible opportunity to craft your own haven. Don't miss your chance to own a piece of paradise on Cortes Island! (id:50419)
Property Details
| MLS® Number | 992791 |
| Property Type | Single Family |
| Neigbourhood | Cortes Island |
| Features | Acreage, Private Setting, Wooded Area, Other |
| Parking Space Total | 10 |
| Plan | Vip32480 |
| Structure | Shed, Workshop |
Building
| Bathroom Total | 3 |
| Bedrooms Total | 5 |
| Appliances | Refrigerator, Stove, Washer, Dryer |
| Constructed Date | 1983 |
| Cooling Type | None |
| Fireplace Present | Yes |
| Fireplace Total | 1 |
| Heating Fuel | Wood |
| Heating Type | Baseboard Heaters |
| Size Interior | 2,515 Ft2 |
| Total Finished Area | 2515 Sqft |
| Type | House |
Land
| Access Type | Road Access |
| Acreage | Yes |
| Size Irregular | 10 |
| Size Total | 10 Ac |
| Size Total Text | 10 Ac |
| Zoning Description | Ru-1 |
| Zoning Type | Unknown |
Rooms
| Level | Type | Length | Width | Dimensions |
|---|---|---|---|---|
| Second Level | Bedroom | 12'8 x 9'10 | ||
| Second Level | Bathroom | 9'8 x 6'1 | ||
| Second Level | Primary Bedroom | 22'8 x 10'0 | ||
| Lower Level | Workshop | 15'10 x 23'5 | ||
| Main Level | Laundry Room | 6'10 x 10'0 | ||
| Main Level | Bathroom | 9'2 x 10'0 | ||
| Main Level | Bedroom | 16'5 x 9'9 | ||
| Main Level | Kitchen | 16'10 x 9'9 | ||
| Main Level | Bedroom | 13'3 x 10'0 | ||
| Main Level | Entrance | 7'9 x 8'9 | ||
| Main Level | Dining Room | 12'7 x 9'9 | ||
| Main Level | Living Room | 20'2 x 17'0 | ||
| Additional Accommodation | Kitchen | 18'1 x 10'2 | ||
| Auxiliary Building | Bathroom | 3'5 x 7'4 | ||
| Auxiliary Building | Bedroom | 8'8 x 19'6 | ||
| Auxiliary Building | Living Room | 8'7 x 9'11 | ||
| Auxiliary Building | Kitchen | 10'7 x 7'6 |
https://www.realtor.ca/real-estate/28073394/314-harbour-rd-cortes-island-cortes-island
Contact Us
Contact us for more information
Shane Hedefine
Personal Real Estate Corporation
shanehedefine.com/
www.facebook.com/profile.php?id=100089530530539
950 Island Highway
Campbell River, British Columbia V9W 2C3
(250) 286-1187
(800) 379-7355
(250) 286-6144
www.checkrealty.ca/
www.facebook.com/remaxcheckrealty
www.instagram.com/remaxcheckrealty/




