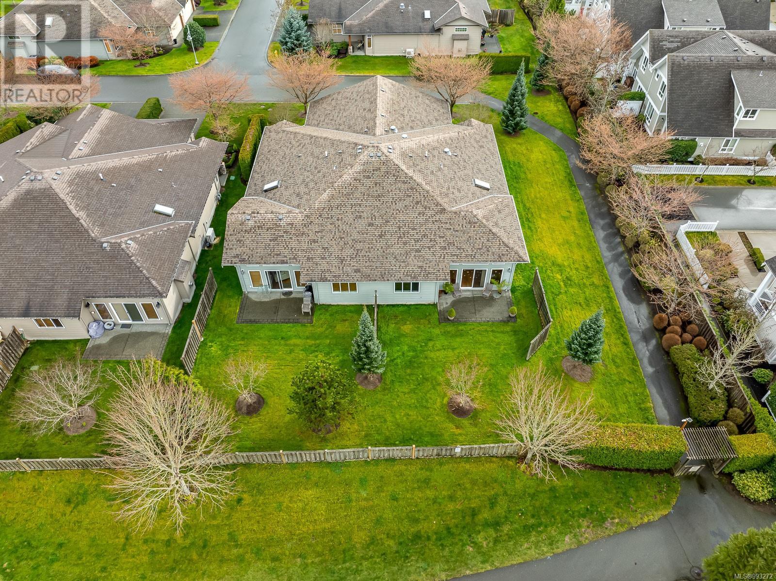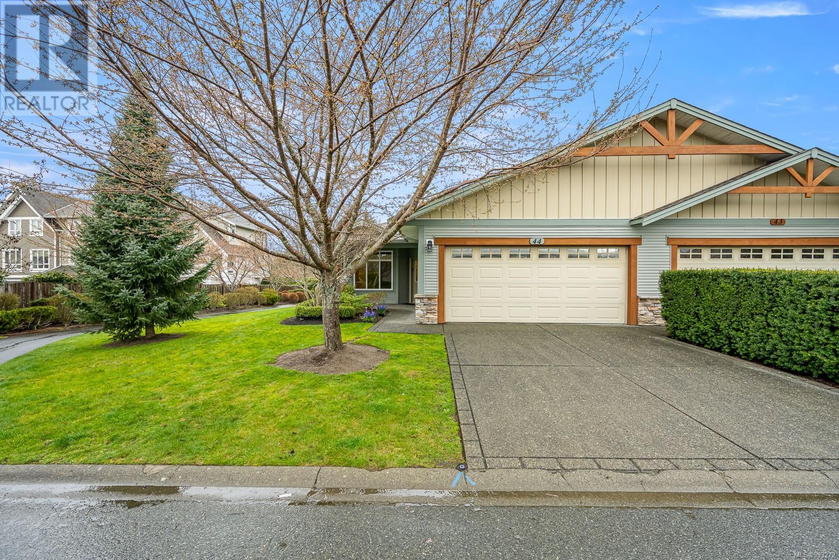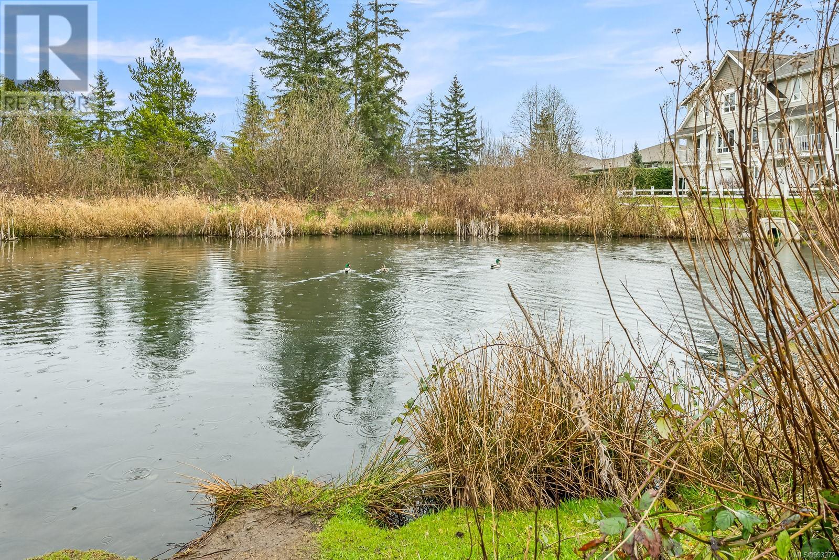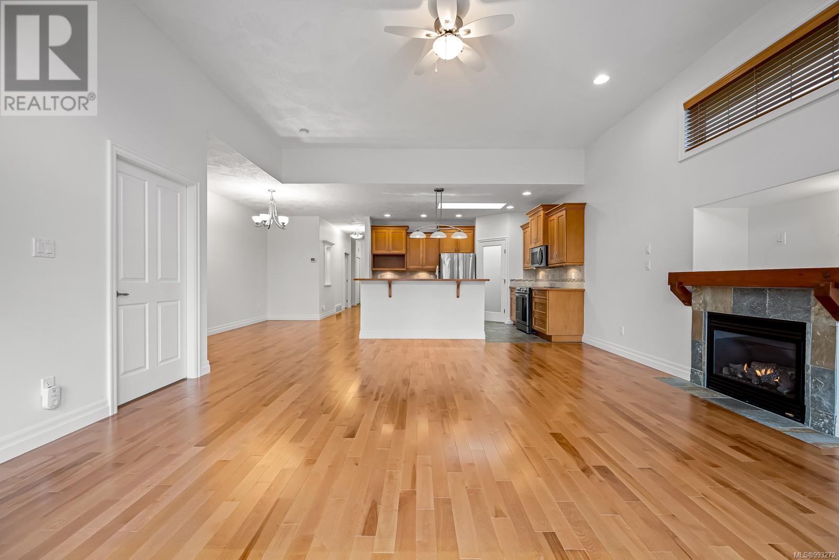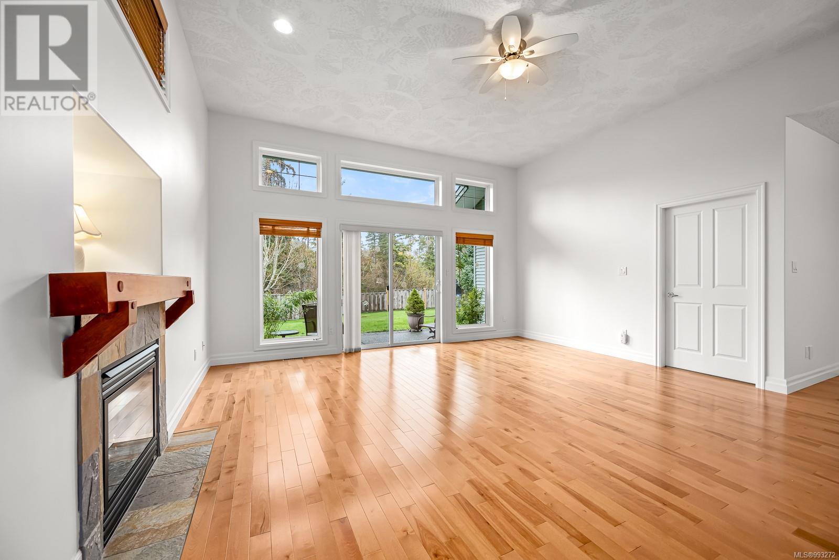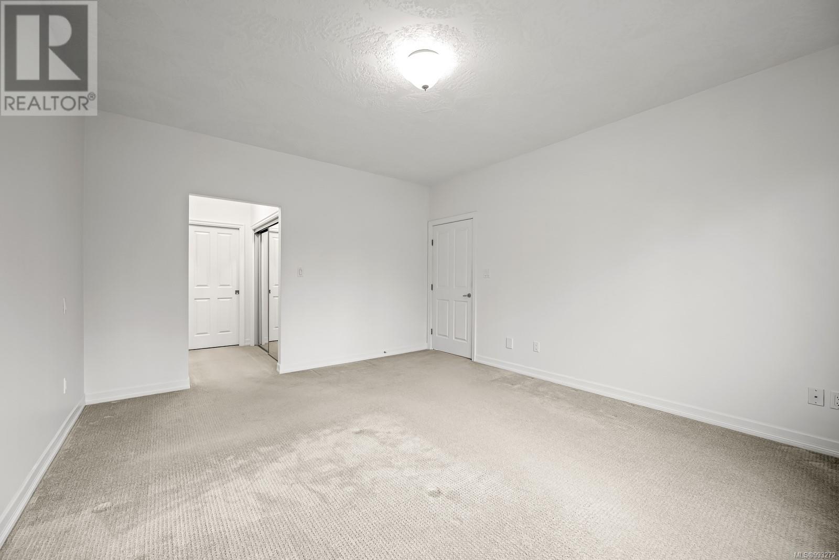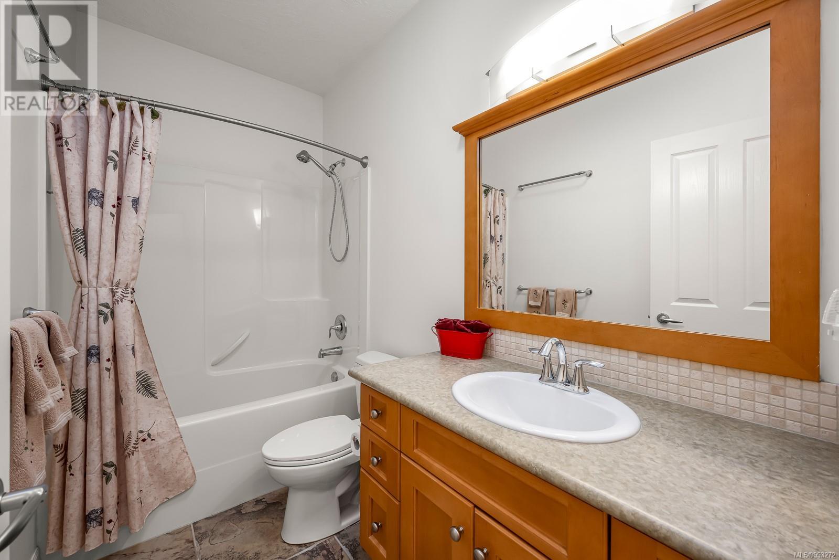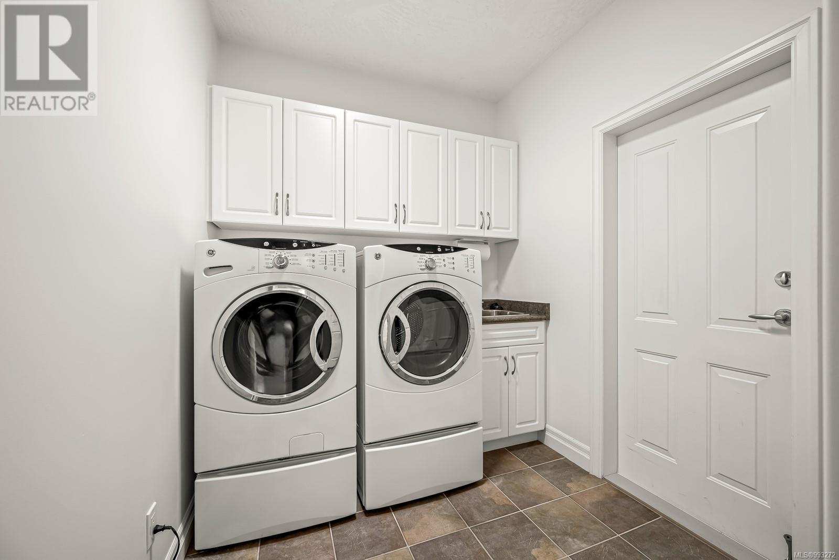44 2300 Murrelet Dr Comox, British Columbia V9M 4J2
$839,900Maintenance,
$508.55 Monthly
Maintenance,
$508.55 MonthlyEnjoy easy one-level coastal living in this charming 2-bedroom plus den, 2-bath patio home in beautiful Comox, BC. on Vancouver Island. Built in 2010 and tucked into a quiet corner with no drive-by traffic, it offers mature landscaping and a park just out the back door. Inside, find gleaming wood floors, a cozy gas fireplace, fresh paint, and a spotless interior. The bright kitchen features a pantry and brand-new stainless steel appliances and convenient roll out cabinets. The spacious primary bedroom offers loads of closet space and a large ensuite with heated tile floors. A large 2-car garage gives plenty of storage with shelves included. The forced air natural gas furnace has been upgraded with a heat pump for efficiency and summer cooling. Instant hot water provided by the recirculation pump. Walk to groceries, a gourmet coffee shop, and enjoy nearby paved pathways and bike lanes. Vacant and ready for quick possession! Watch for open houses at this great property or call for a personal private appointment. This will make a perfect Mothers Day gift! (id:50419)
Property Details
| MLS® Number | 993272 |
| Property Type | Single Family |
| Neigbourhood | Comox (Town of) |
| Community Features | Pets Allowed With Restrictions, Family Oriented |
| Features | Central Location, Level Lot, Park Setting, Corner Site, Other, Marine Oriented |
| Parking Space Total | 4 |
Building
| Bathroom Total | 2 |
| Bedrooms Total | 2 |
| Architectural Style | Other |
| Constructed Date | 2010 |
| Cooling Type | See Remarks |
| Fireplace Present | Yes |
| Fireplace Total | 1 |
| Heating Fuel | Natural Gas |
| Heating Type | Forced Air, Heat Pump |
| Size Interior | 1,665 Ft2 |
| Total Finished Area | 1665 Sqft |
| Type | Row / Townhouse |
Land
| Access Type | Road Access |
| Acreage | No |
| Size Irregular | 2088 |
| Size Total | 2088 Sqft |
| Size Total Text | 2088 Sqft |
| Zoning Description | Rm2.1 |
| Zoning Type | Residential |
Rooms
| Level | Type | Length | Width | Dimensions |
|---|---|---|---|---|
| Main Level | Ensuite | 11'4 x 8'4 | ||
| Main Level | Bathroom | 5 ft | Measurements not available x 5 ft | |
| Main Level | Bedroom | 10 ft | 11 ft | 10 ft x 11 ft |
| Main Level | Den | 12'7 x 10'3 | ||
| Main Level | Primary Bedroom | 15'10 x 13'4 | ||
| Main Level | Laundry Room | 10 ft | 7 ft | 10 ft x 7 ft |
| Main Level | Dining Room | 5 ft | Measurements not available x 5 ft | |
| Main Level | Living Room | 17 ft | Measurements not available x 17 ft | |
| Main Level | Kitchen | 13'3 x 12'3 |
https://www.realtor.ca/real-estate/28106285/44-2300-murrelet-dr-comox-comox-town-of
Contact Us
Contact us for more information

Todd Fyfe
comoxvalleyrealestatelistings.com/
www.facebook.com/toddfyfepreccomoxvalley
www.linkedin.com/in/toddfyfe/
www.instagram.com/toddfyfe.comox/
2040 A Guthrie Rd
Comox, British Columbia V9M 3P6
(833) 817-6506
www.exprealty.ca/













