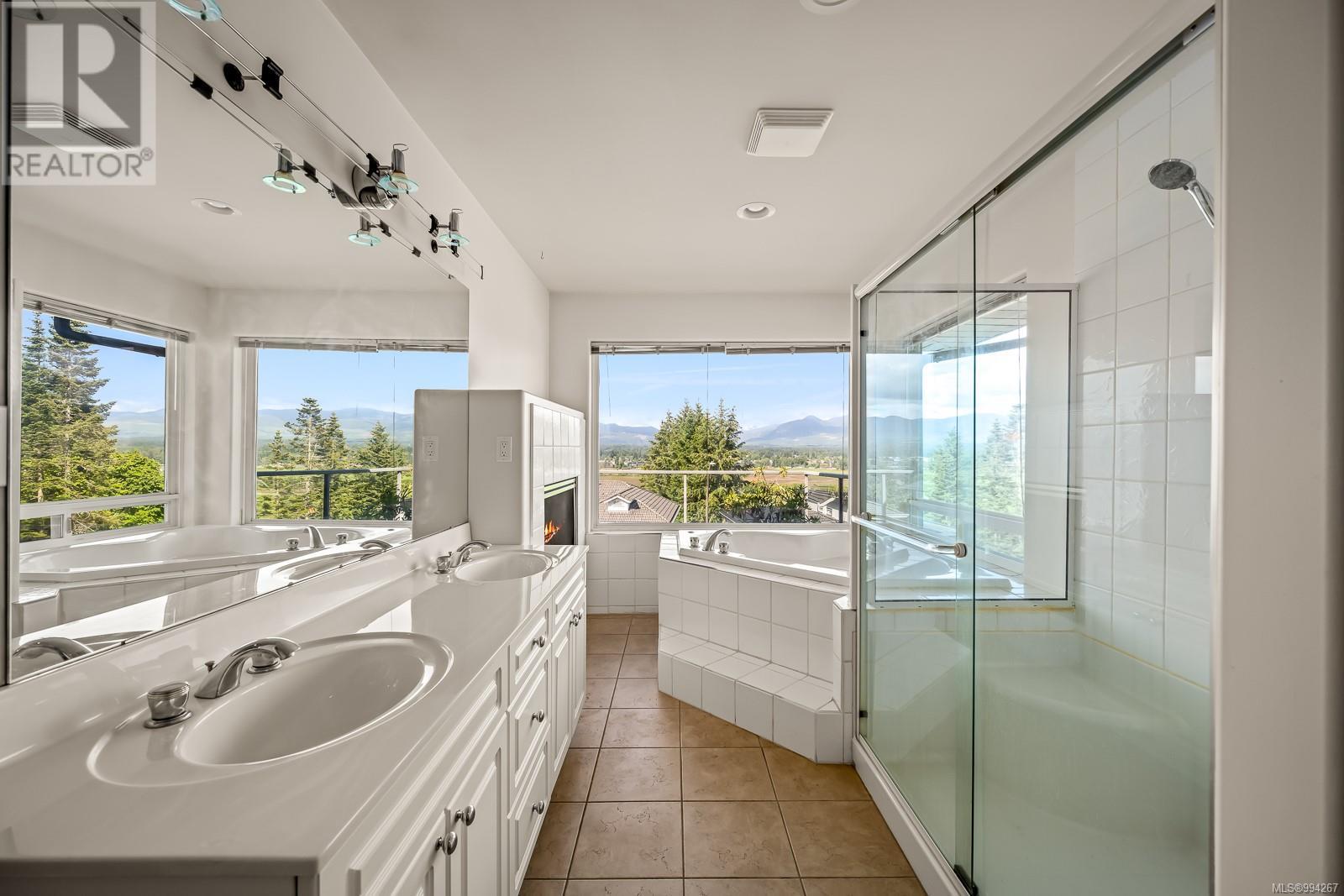1426 Valley View Dr Courtenay, British Columbia V9N 8T3
$1,048,900
Stunning views daily from this Premier home perched high up on the hill. This 3 bed 3 bath home has luxurious features throughout and potential to be so much more! The main floor is wide open with windows from floor to ceiling, left to right to take in every inch of the valleys amazing features. The chefs style Kitchen has a large island and flows seamlessly into the living and dining areas making it great for entertaining. The Primary bedroom is on the opposite wing and features a massive walk in closet and ensuite that has it's own gas fireplace in front of the soaker tub. The large balcony completes the upper floor which also spans the entire width of the building. Down stairs features 2 more bedrooms and a full bathroom as well as wine room, extra storage areas and a secondary living room. There's a two car garage and even a gardening area. Call today to get your chance to see the entire valley from what could be your future home. (id:50419)
Property Details
| MLS® Number | 994267 |
| Property Type | Single Family |
| Neigbourhood | Courtenay East |
| Features | Central Location, Hillside, Other, Marine Oriented |
| Parking Space Total | 4 |
| Structure | Shed |
| View Type | Mountain View, Valley View |
Building
| Bathroom Total | 3 |
| Bedrooms Total | 3 |
| Architectural Style | Westcoast |
| Constructed Date | 1997 |
| Cooling Type | Fully Air Conditioned |
| Fireplace Present | Yes |
| Fireplace Total | 3 |
| Heating Fuel | Natural Gas |
| Heating Type | Heat Pump |
| Size Interior | 2,886 Ft2 |
| Total Finished Area | 2886 Sqft |
| Type | House |
Land
| Access Type | Road Access |
| Acreage | No |
| Size Irregular | 10454 |
| Size Total | 10454 Sqft |
| Size Total Text | 10454 Sqft |
| Zoning Description | R1 |
| Zoning Type | Residential |
Rooms
| Level | Type | Length | Width | Dimensions |
|---|---|---|---|---|
| Lower Level | Storage | 20 ft | 10 ft | 20 ft x 10 ft |
| Lower Level | Other | 10 ft | 9 ft | 10 ft x 9 ft |
| Lower Level | Family Room | 20 ft | 15 ft | 20 ft x 15 ft |
| Lower Level | Entrance | 12 ft | 12 ft | 12 ft x 12 ft |
| Lower Level | Bedroom | 11 ft | 9 ft | 11 ft x 9 ft |
| Lower Level | Bedroom | 11 ft | 9 ft | 11 ft x 9 ft |
| Lower Level | Bathroom | 4-Piece | ||
| Main Level | Primary Bedroom | 17 ft | 13 ft | 17 ft x 13 ft |
| Main Level | Living Room | 20 ft | 12 ft | 20 ft x 12 ft |
| Main Level | Laundry Room | 13 ft | 7 ft | 13 ft x 7 ft |
| Main Level | Kitchen | 16 ft | 13 ft | 16 ft x 13 ft |
| Main Level | Entrance | 12 ft | 8 ft | 12 ft x 8 ft |
| Main Level | Ensuite | 5-Piece | ||
| Main Level | Dining Room | 12 ft | 12 ft | 12 ft x 12 ft |
| Main Level | Bathroom | 2-Piece |
https://www.realtor.ca/real-estate/28121556/1426-valley-view-dr-courtenay-courtenay-east
Contact Us
Contact us for more information

Jeff Crisp
Personal Real Estate Corporation
jeffcrisp.com/
www.facebook.com/JeffCrispRealtor
#121 - 750 Comox Road
Courtenay, British Columbia V9N 3P6
(250) 334-3124
(800) 638-4226
(250) 334-1901

































