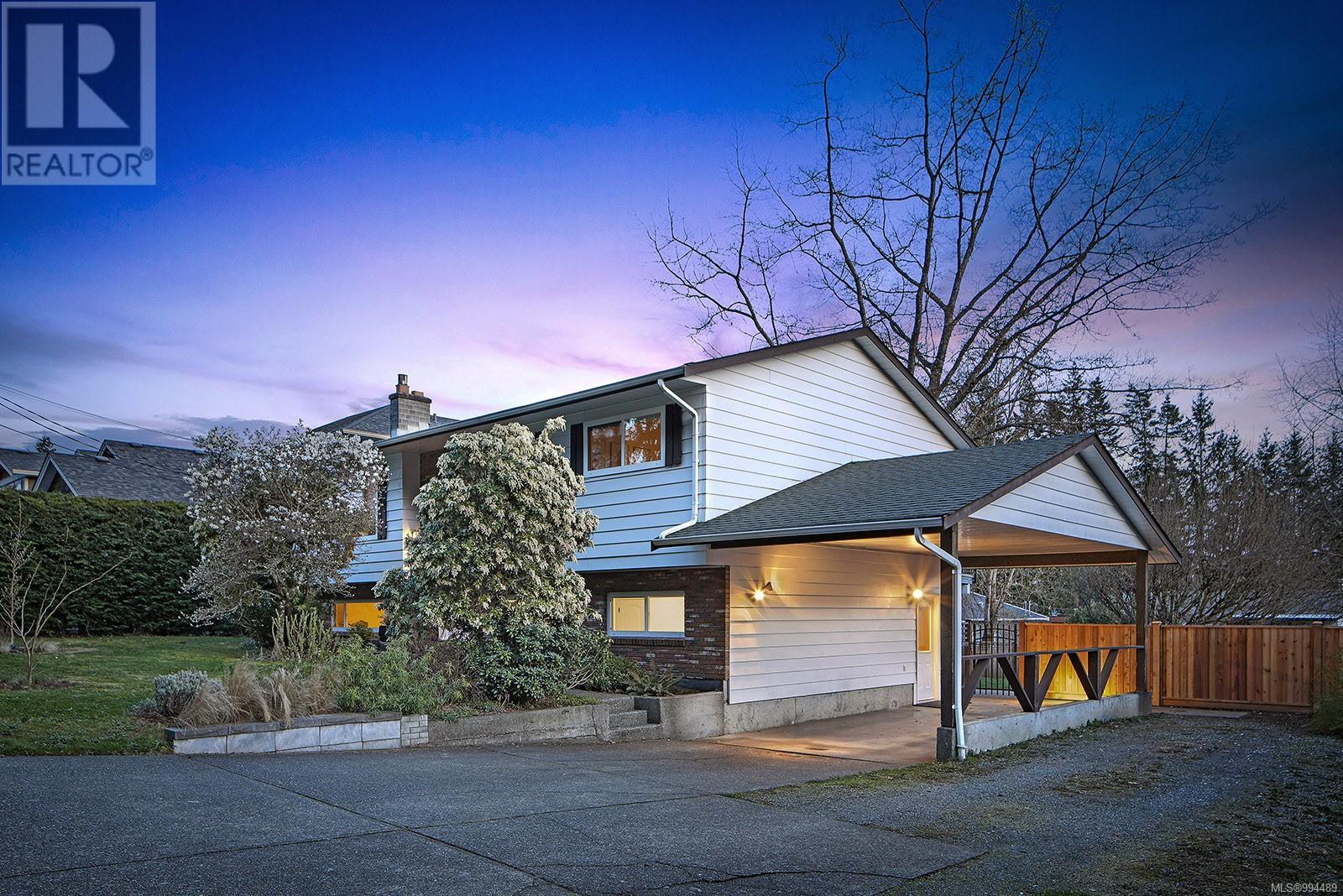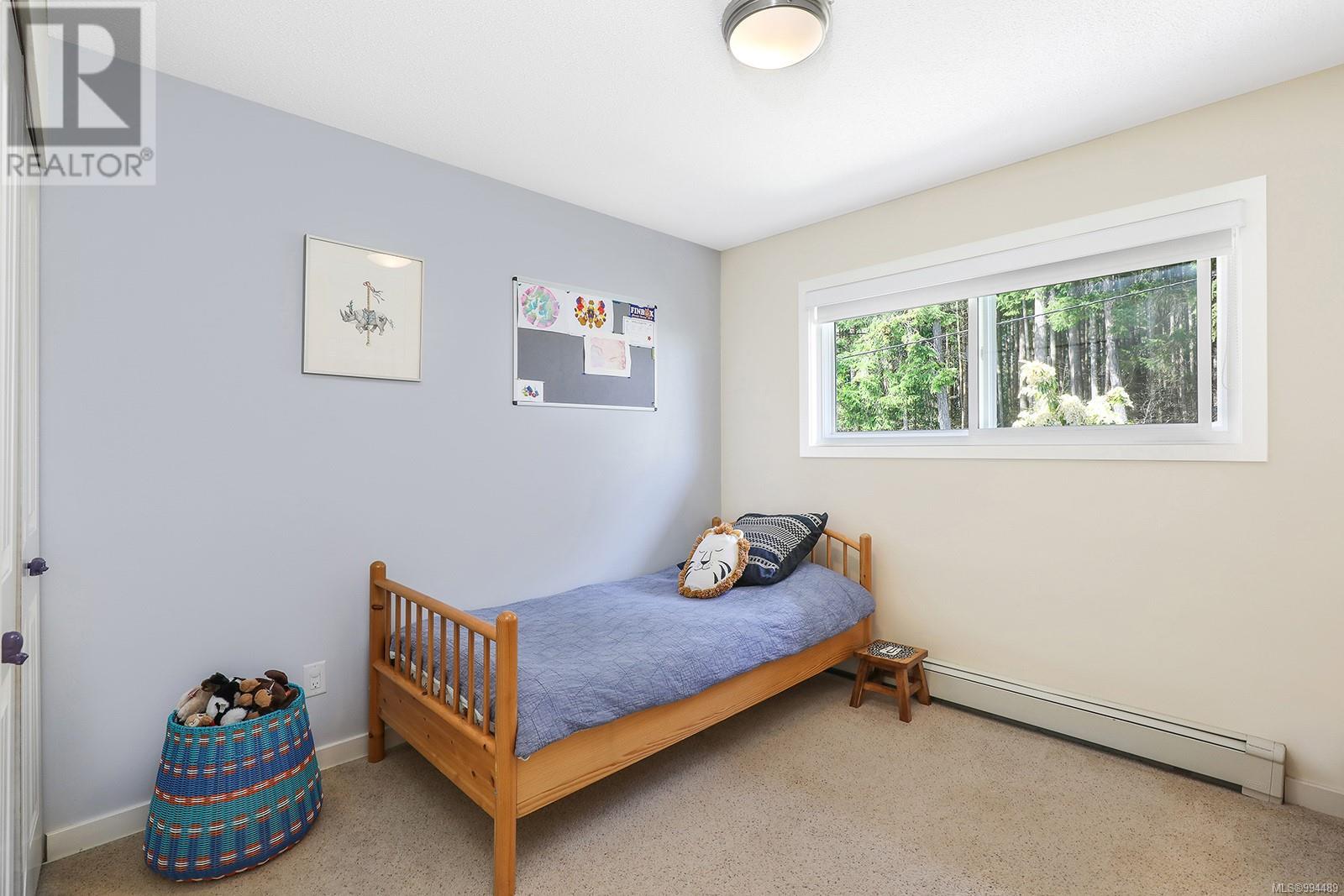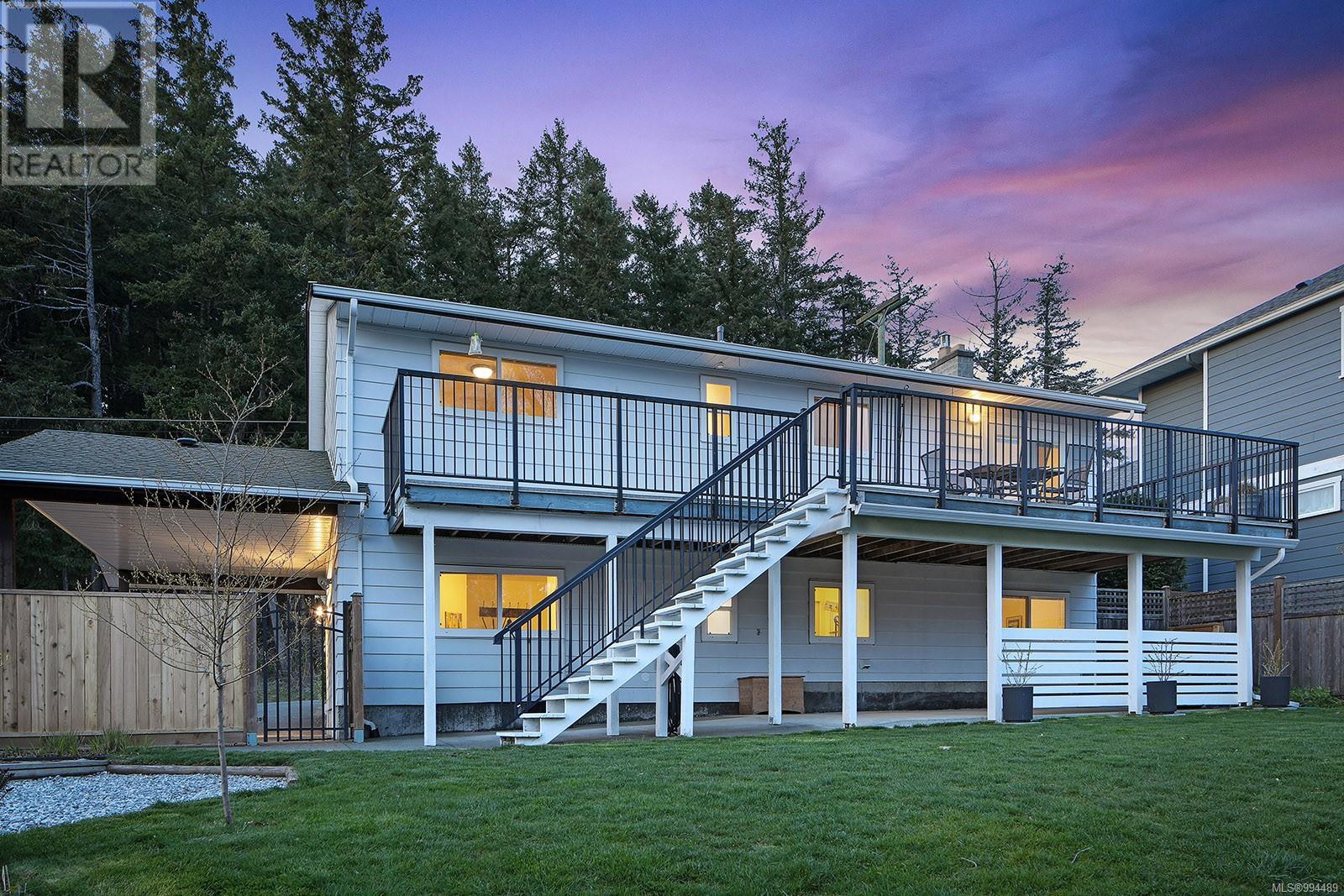2285 Robb Ave Comox, British Columbia V9M 1J2
$865,000
Looking for your dream home in Comox’s most sought-after neighborhood? This beautifully updated 5 bedroom home has suite potential and boasts 3 spacious bedrooms upstairs, 2 downstairs, and a generous family room in the walk-out basement—perfect for both family fun and private relaxation. The expansive deck overlooks a massive, fully fenced yard with stunning mountain views, ideal for summer BBQs and enjoying nature. A large wired shed is ready for your next project. Ideally located close to amenities and within walking distance to Condor Park, Aspen Elementary School, and the Comox Rec Center. With a layout designed for families of all ages, this home offers the perfect balance of space and comfort. (id:50419)
Property Details
| MLS® Number | 994489 |
| Property Type | Single Family |
| Neigbourhood | Comox (Town of) |
| Features | Central Location, Southern Exposure, Other, Marine Oriented |
| Parking Space Total | 4 |
| Plan | Vip35012 |
| Structure | Workshop |
| View Type | Mountain View |
Building
| Bathroom Total | 2 |
| Bedrooms Total | 5 |
| Appliances | Refrigerator, Stove, Washer, Dryer |
| Constructed Date | 1981 |
| Cooling Type | Air Conditioned, Wall Unit |
| Fireplace Present | Yes |
| Fireplace Total | 1 |
| Heating Fuel | Electric |
| Heating Type | Heat Pump, Hot Water |
| Size Interior | 2,381 Ft2 |
| Total Finished Area | 2143 Sqft |
| Type | House |
Land
| Acreage | No |
| Size Irregular | 9148 |
| Size Total | 9148 Sqft |
| Size Total Text | 9148 Sqft |
| Zoning Description | R1 |
| Zoning Type | Residential |
Rooms
| Level | Type | Length | Width | Dimensions |
|---|---|---|---|---|
| Lower Level | Laundry Room | 7'1 x 5'5 | ||
| Lower Level | Storage | 5'10 x 5'8 | ||
| Lower Level | Recreation Room | 11'6 x 10'4 | ||
| Lower Level | Bedroom | 14'2 x 11'6 | ||
| Lower Level | Primary Bedroom | 15'1 x 11'1 | ||
| Lower Level | Family Room | 19'8 x 11'1 | ||
| Lower Level | Bedroom | 11'0 x 9'0 | ||
| Lower Level | Bathroom | 3-Piece | ||
| Main Level | Living Room | 14'3 x 13'1 | ||
| Main Level | Kitchen | 11'10 x 10'0 | ||
| Main Level | Dining Room | 10'0 x 9'10 | ||
| Main Level | Bedroom | 11 ft | 11 ft x Measurements not available | |
| Main Level | Bedroom | 13'1 x 10'1 | ||
| Main Level | Bathroom | 5-Piece | ||
| Auxiliary Building | Other | 14'1 x 14'1 |
https://www.realtor.ca/real-estate/28135322/2285-robb-ave-comox-comox-town-of
Contact Us
Contact us for more information

Erik Clevering
Personal Real Estate Corporation
https//cleversavagegroup.com/
www.facebook.com/cleversavagegroup
www.linkedin.com/in/erikclevering/
www.instagram.com/the_cleversavagegroup/
324 5th St.
Courtenay, British Columbia V9N 1K1
(250) 871-1377
www.islandluxuryhomes.ca/

Kelsey Savage
Personal Real Estate Corporation
www.cleversavagegroup.com/
www.facebook.com/cleversavagegroup
www.instagram.com/the_cleversavagegroup/
324 5th St.
Courtenay, British Columbia V9N 1K1
(250) 871-1377
www.islandluxuryhomes.ca/

Cathy Evans
www.youtube.com/embed/LTAA618ydMA
https//cleversavagegroup.com/
www.facebook.com/cleversavagegroup
www.instagram.com/the_cleversavagegroup/
324 5th St.
Courtenay, British Columbia V9N 1K1
(250) 871-1377
www.islandluxuryhomes.ca/



































