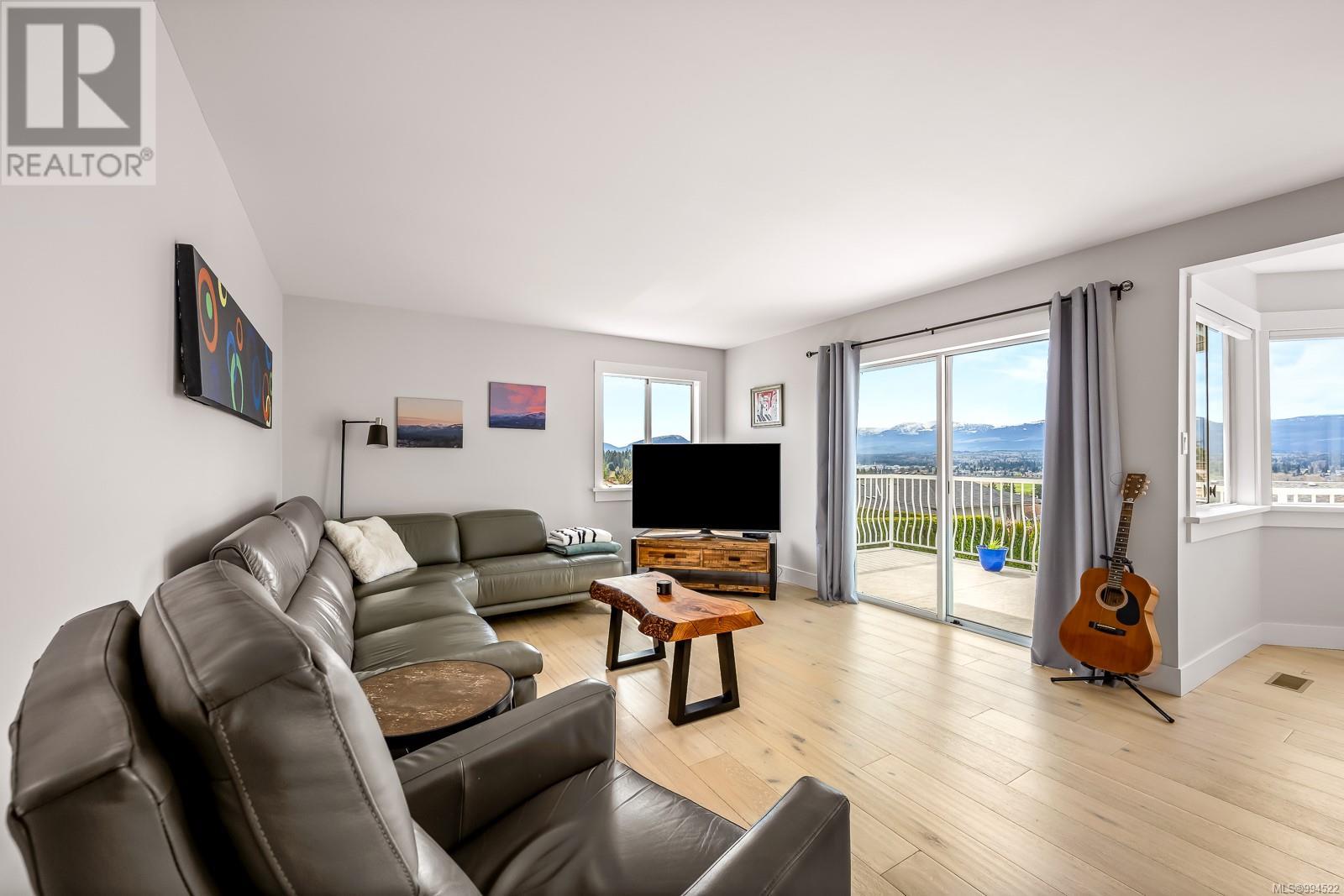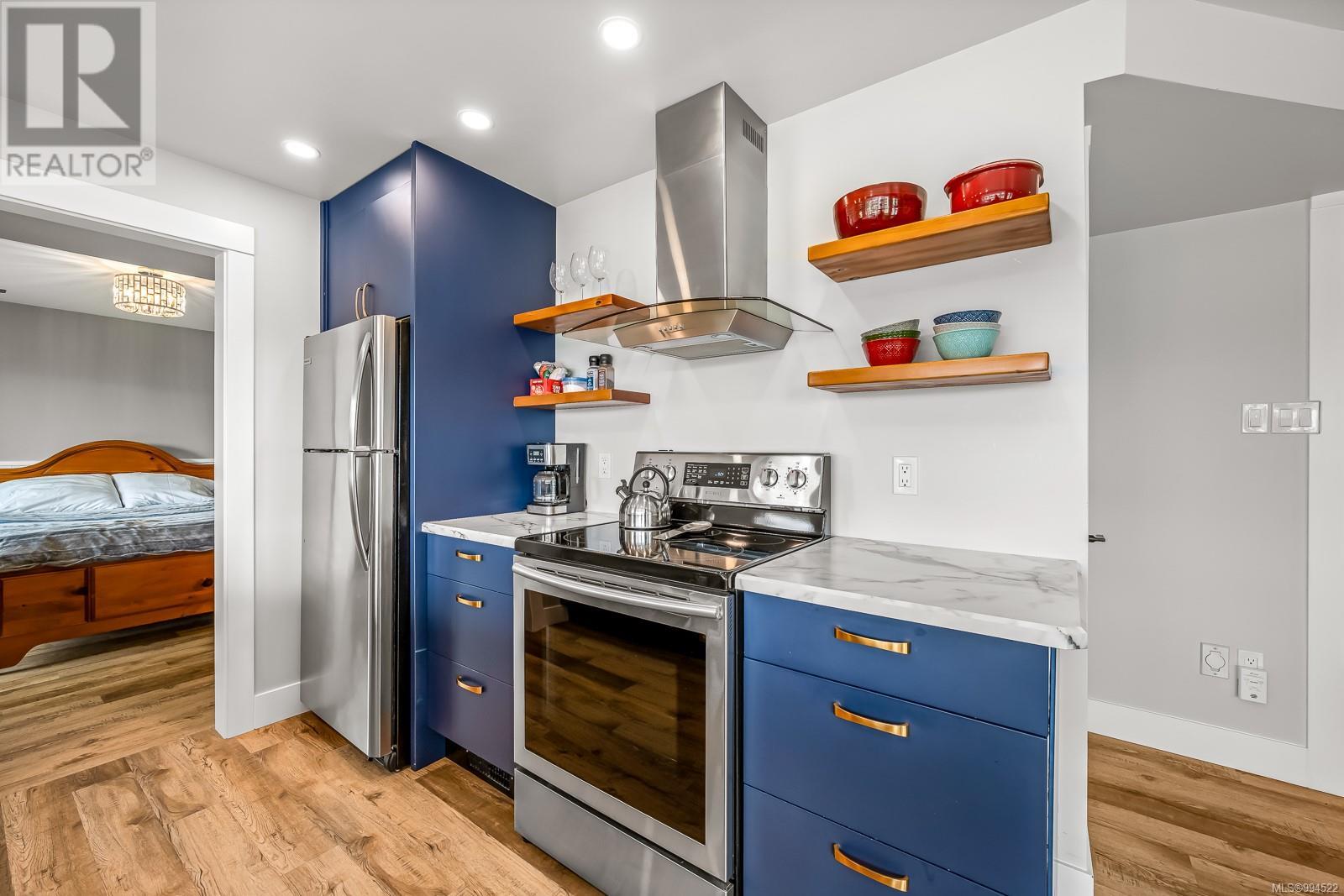345 Evergreen Ave Courtenay, British Columbia V9N 3X6
$1,299,500
Stunning Comox Glacier & mountain views are just some of the highlights of this fantastic 4 bdrm/4 bath, 3292 sq ft home with walk out. Impressive wood vaulted ceilings, floor to ceiling fireplace in the living/dining rooms with access to the full-length deck to take in the views. The open concept kitchen, eating nook & family room has sun deck access, perfect for entertaining or just living. Upstairs, 2 generous bdrms & a spacious master bedroom with glacier views from an octagonal sitting area, 4 pc ensuite & private deck. Downstairs, there is plenty of room for guests or hobbies with living, dining, kitchenette, family room with wood stove & walk out to covered patio. The fully fenced & landscaped yard features mature gardens great for family activities & pets. Ample space to park with room for an RV. Desirable neighbourhood location, conveniently close to shopping, Crown Isle Golf Resort, North Island College, recreation and the amenities of Courtenay & Comox. (id:50419)
Property Details
| MLS® Number | 994522 |
| Property Type | Single Family |
| Neigbourhood | Courtenay East |
| Features | Cul-de-sac, Other |
| Parking Space Total | 5 |
| View Type | City View, Mountain View |
Building
| Bathroom Total | 4 |
| Bedrooms Total | 4 |
| Constructed Date | 1989 |
| Cooling Type | Air Conditioned |
| Fireplace Present | Yes |
| Fireplace Total | 2 |
| Heating Type | Heat Pump |
| Size Interior | 3,292 Ft2 |
| Total Finished Area | 3292 Sqft |
| Type | House |
Land
| Acreage | No |
| Size Irregular | 14201 |
| Size Total | 14201 Sqft |
| Size Total Text | 14201 Sqft |
| Zoning Description | R1 |
| Zoning Type | Residential |
Rooms
| Level | Type | Length | Width | Dimensions |
|---|---|---|---|---|
| Second Level | Other | 11 ft | 11 ft x Measurements not available | |
| Second Level | Primary Bedroom | 18'8 x 11'10 | ||
| Second Level | Ensuite | 4-Piece | ||
| Second Level | Bedroom | 10'8 x 9'3 | ||
| Second Level | Bedroom | 10'8 x 9'3 | ||
| Second Level | Bathroom | 4-Piece | ||
| Lower Level | Recreation Room | 18'4 x 13'2 | ||
| Lower Level | Living Room | 15 ft | Measurements not available x 15 ft | |
| Lower Level | Laundry Room | 14'5 x 5'8 | ||
| Lower Level | Kitchen | 8 ft | Measurements not available x 8 ft | |
| Lower Level | Dining Nook | 10'2 x 7'5 | ||
| Lower Level | Dining Room | 12 ft | Measurements not available x 12 ft | |
| Lower Level | Bathroom | 4-Piece | ||
| Main Level | Living Room | 16'10 x 12'8 | ||
| Main Level | Kitchen | 12'5 x 9'9 | ||
| Main Level | Family Room | 18'4 x 13'3 | ||
| Main Level | Entrance | 8'5 x 5'8 | ||
| Main Level | Dining Nook | 10'2 x 7'5 | ||
| Main Level | Dining Room | 12 ft | Measurements not available x 12 ft | |
| Main Level | Bedroom | 11'4 x 7'9 | ||
| Main Level | Bathroom | 2-Piece |
https://www.realtor.ca/real-estate/28137011/345-evergreen-ave-courtenay-courtenay-east
Contact Us
Contact us for more information

Brian Willis
Personal Real Estate Corporation
www.brianwillis.ca/
www.facebook.com/BrianWillisComoxValleyRealEstate/
ca.linkedin.com/in/brian-willis-782ab349
twitter.com/BrianWRemax
2230a Cliffe Ave.
Courtenay, British Columbia V9N 2L4
(250) 334-9900
(877) 216-5171
(250) 334-9955
www.oceanpacificrealty.com/











































































