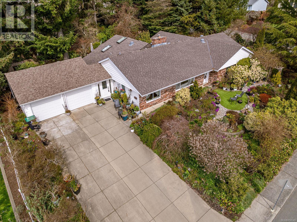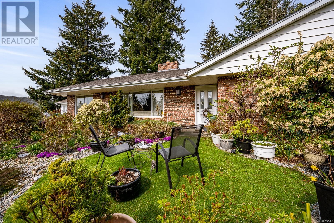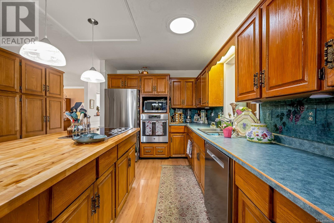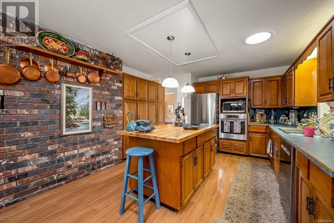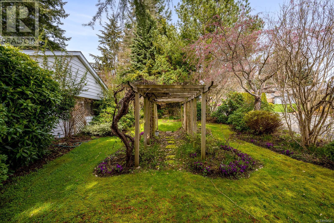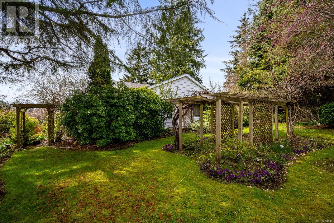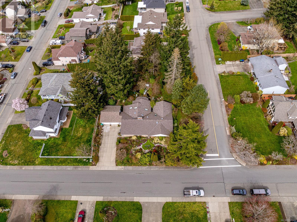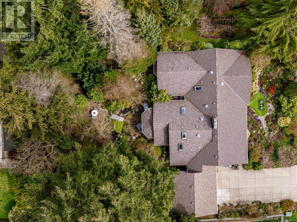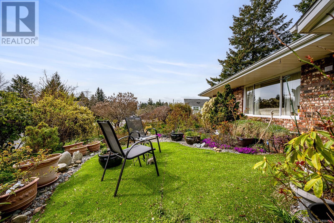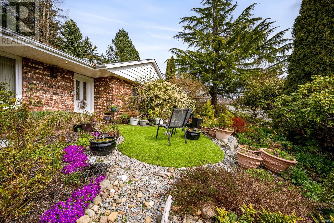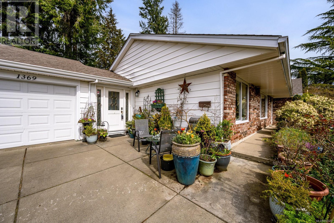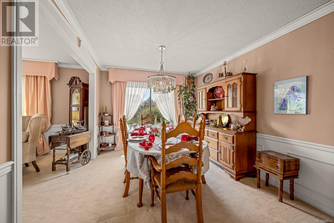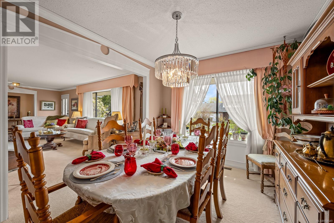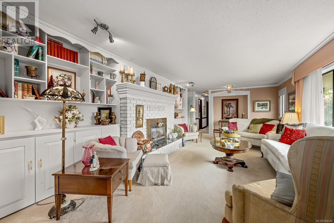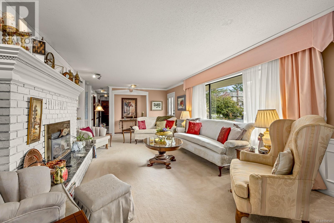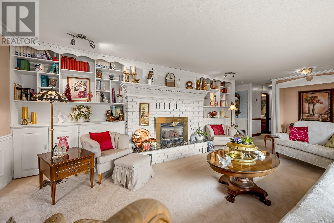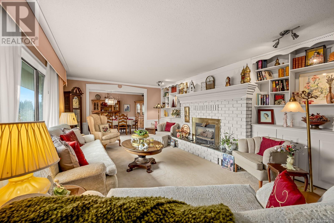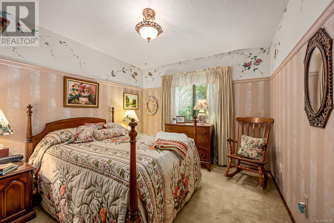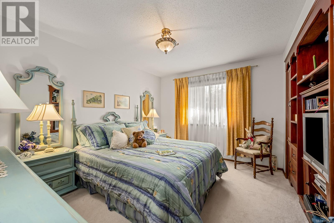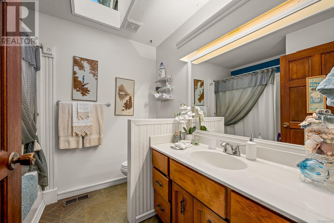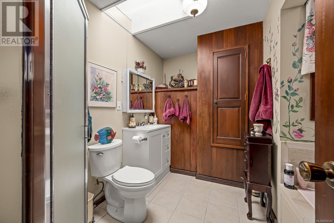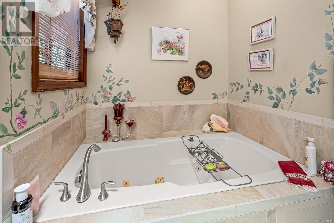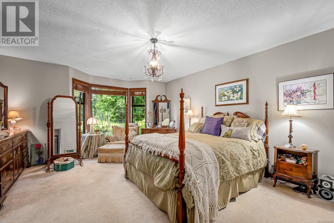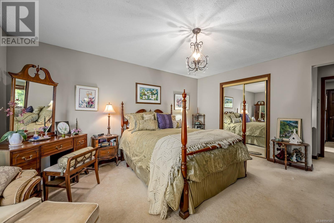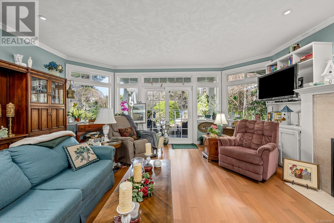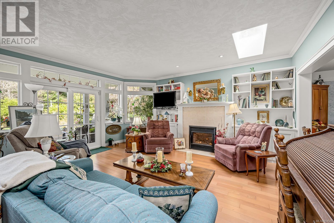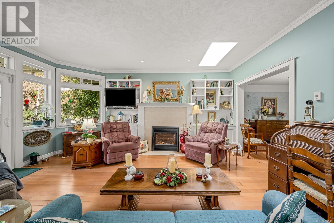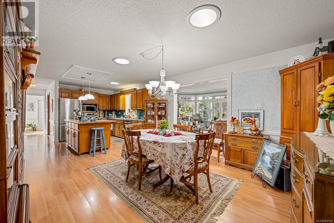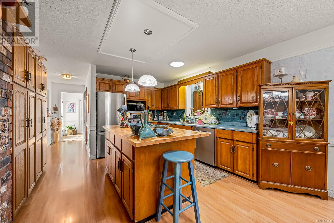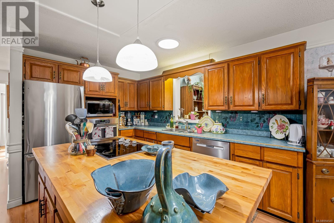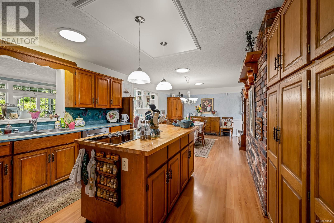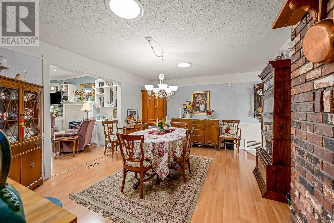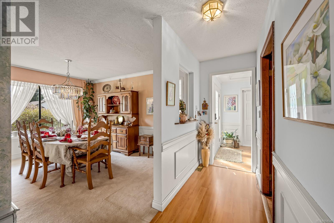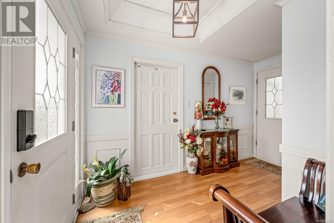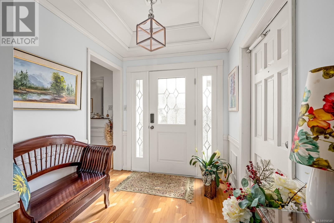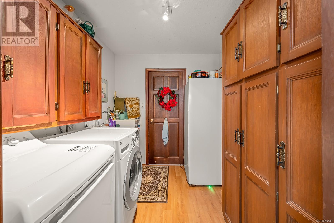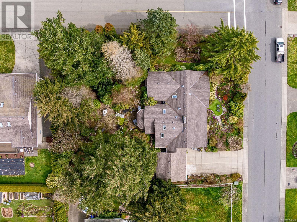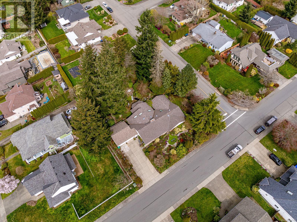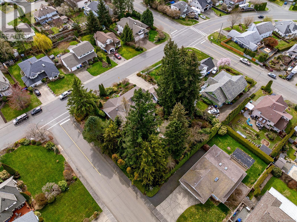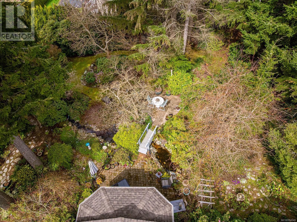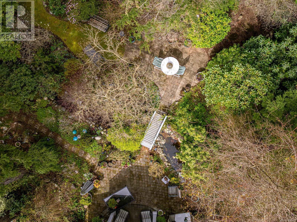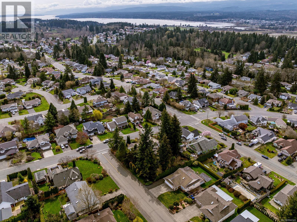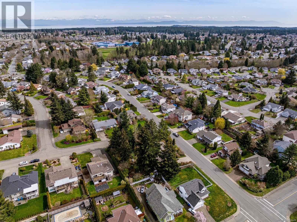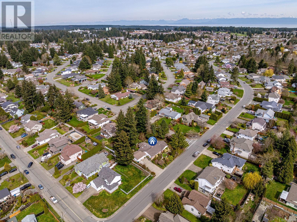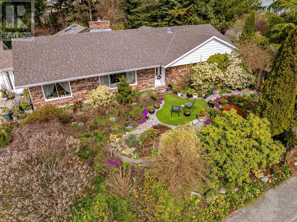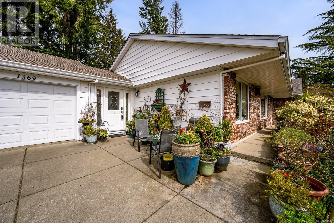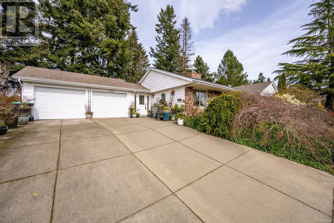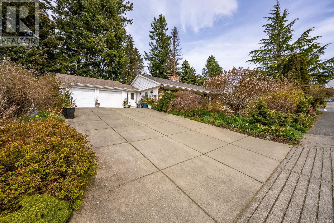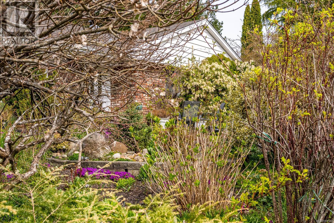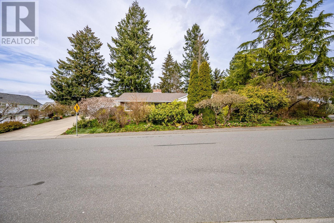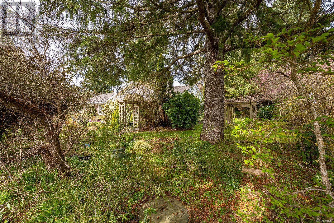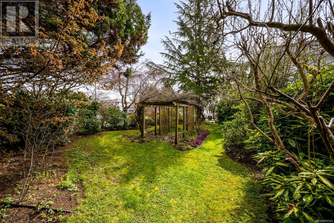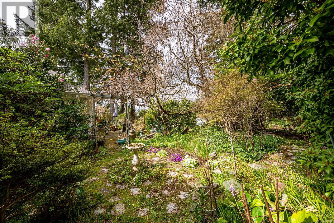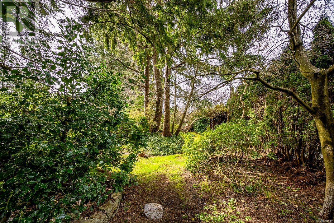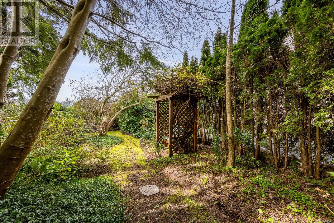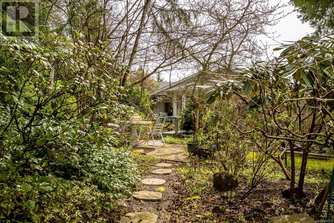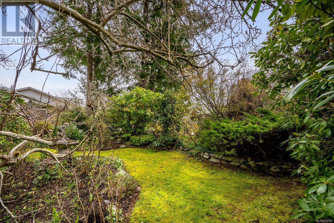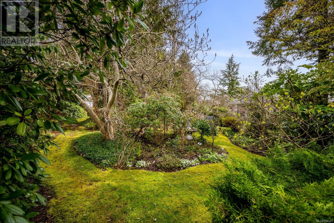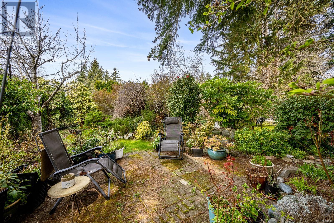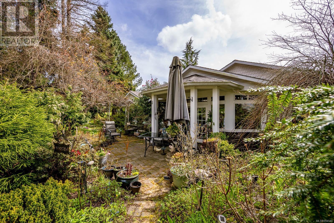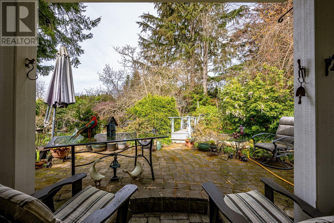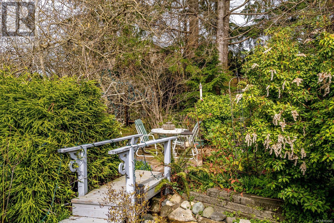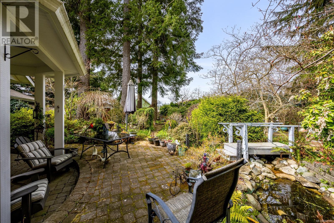1369 Malahat Dr Courtenay, British Columbia V9N 8B2
$915,000
Charming rancher on a spacious 0.41-acre lot in desirable East Courtenay. This well-maintained home features a bright great room with radiant in-floor heating and a cozy gas fireplace, creating a warm and inviting atmosphere. The kitchen is perfect for entertaining, highlighted by a new wood countertop on the island. Enjoy the outdoors with a covered patio, a peaceful water feature, and mature landscaping that adds to the property's private feel. With dual access from both Malahat Drive and Evergreen Avenue, the lot provides flexibility for potential future use. Located just minutes from shopping, Crown Isle Golf Course, and schools up to college level, this home offers both comfort and convenience in one of Courtenay’s most sought-after neighbourhoods. (id:50419)
Property Details
| MLS® Number | 994549 |
| Property Type | Single Family |
| Neigbourhood | Courtenay East |
| Features | Central Location, Level Lot, Park Setting, Private Setting, Southern Exposure, Other, Marine Oriented |
| Parking Space Total | 4 |
| Plan | Vip48725 |
| Structure | Shed |
| View Type | City View, Mountain View |
Building
| Bathroom Total | 2 |
| Bedrooms Total | 4 |
| Constructed Date | 1982 |
| Cooling Type | None |
| Fireplace Present | Yes |
| Fireplace Total | 2 |
| Heating Fuel | Electric, Other |
| Heating Type | Baseboard Heaters, Heat Pump |
| Size Interior | 3,159 Ft2 |
| Total Finished Area | 2659 Sqft |
| Type | House |
Land
| Access Type | Road Access |
| Acreage | No |
| Size Irregular | 17860 |
| Size Total | 17860 Sqft |
| Size Total Text | 17860 Sqft |
| Zoning Description | R-ssmuh |
| Zoning Type | Residential |
Rooms
| Level | Type | Length | Width | Dimensions |
|---|---|---|---|---|
| Main Level | Ensuite | 10'3 x 10'3 | ||
| Main Level | Primary Bedroom | 15'5 x 14'3 | ||
| Main Level | Bedroom | 11'9 x 9'3 | ||
| Main Level | Bedroom | 11'8 x 10'3 | ||
| Main Level | Bedroom | 12'11 x 10'5 | ||
| Main Level | Bathroom | 8'1 x 7'4 | ||
| Main Level | Dining Nook | 12'8 x 11'7 | ||
| Main Level | Kitchen | 15'0 x 11'5 | ||
| Main Level | Den | 9'5 x 8'7 | ||
| Main Level | Laundry Room | 8'6 x 7'5 | ||
| Main Level | Mud Room | 11'11 x 6'11 | ||
| Main Level | Dining Room | 13'11 x 9'11 | ||
| Main Level | Family Room | 19'2 x 13'11 | ||
| Main Level | Entrance | 9'11 x 5'0 |
https://www.realtor.ca/real-estate/28138070/1369-malahat-dr-courtenay-courtenay-east
Contact Us
Contact us for more information

Stephanie Allardice
Personal Real Estate Corporation
2230a Cliffe Ave.
Courtenay, British Columbia V9N 2L4
(250) 334-9900
(877) 216-5171
(250) 334-9955
www.oceanpacificrealty.com/

