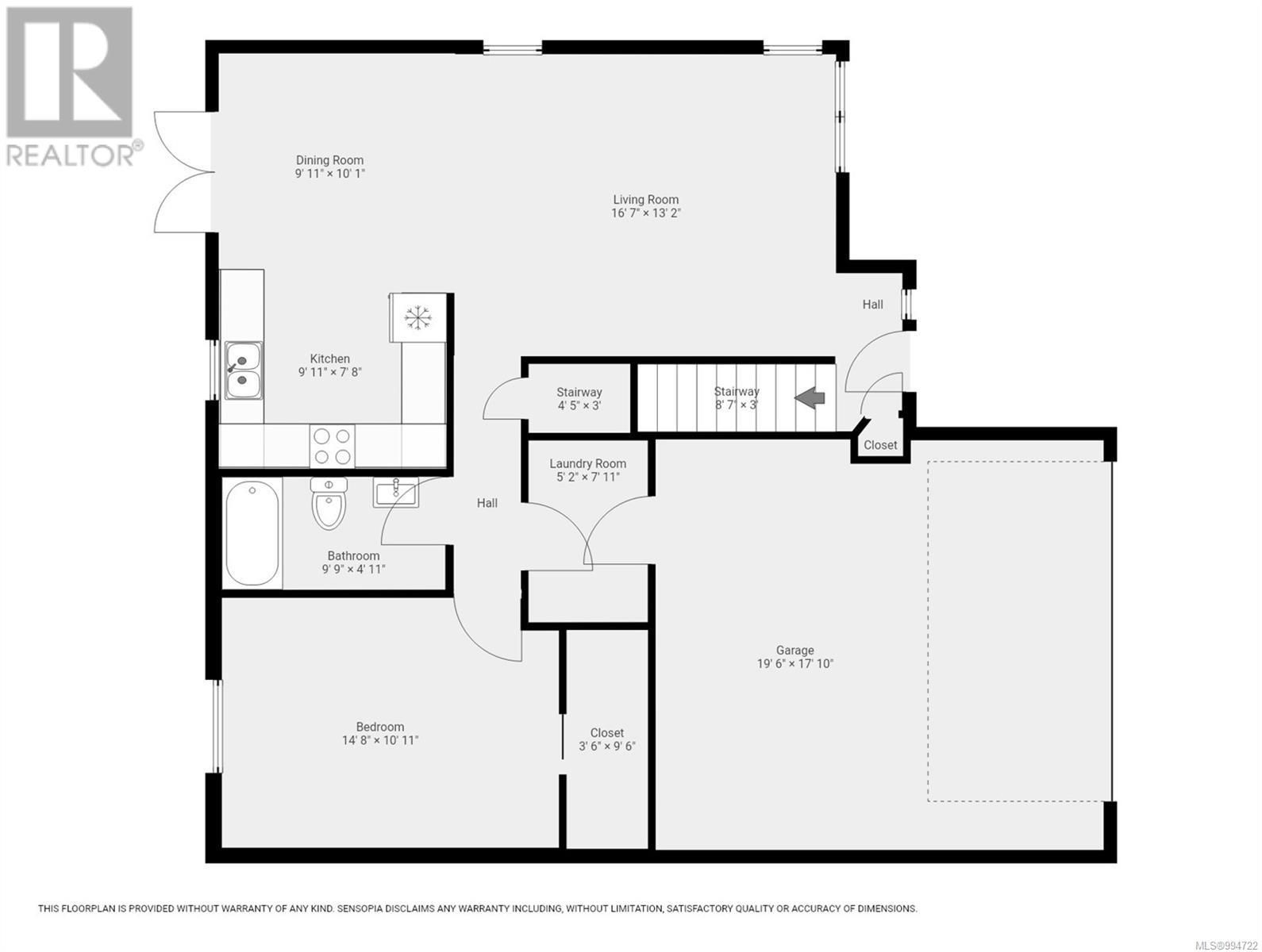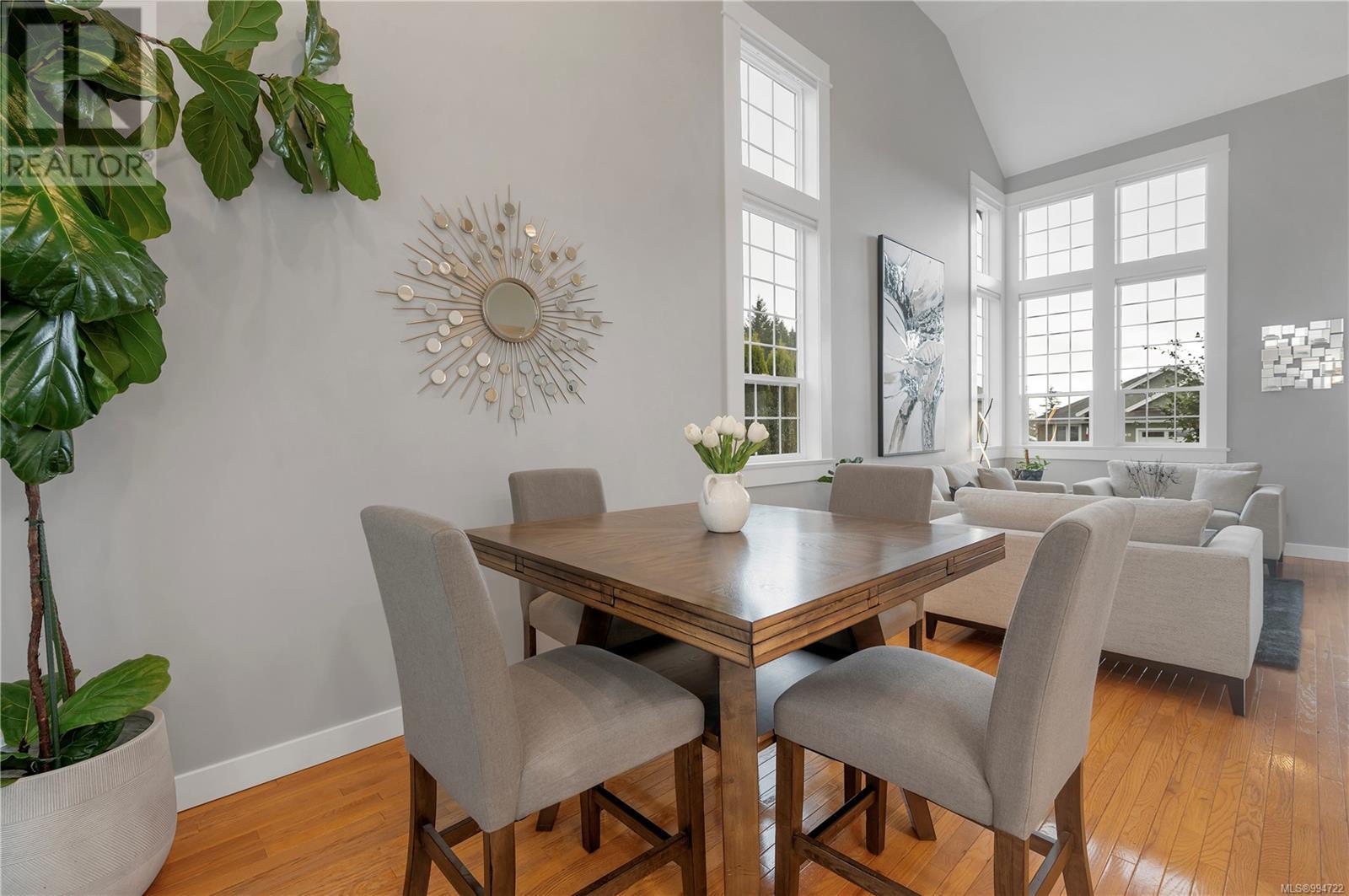742b Gemsbok Dr Campbell River, British Columbia V9W 8B2
3 Bedroom
2 Bathroom
1,520 ft2
Air Conditioned
Forced Air, Heat Pump
$629,800
Immaculate home, renovated, lots of character. Second level is loft style open and looking over living room. Kitchen is redone with quarts counters. 3 bedrooms plus den, 2 bathrooms, oversized single garage, beautiful landscaped rear yard, hardwood floors, PVC perimeter drains, 4 ft crawl space with full cement skim coat, mountain view. A must see. (id:50419)
Property Details
| MLS® Number | 994722 |
| Property Type | Single Family |
| Neigbourhood | Campbell River Central |
| Community Features | Pets Allowed, Family Oriented |
| Features | Other |
| Parking Space Total | 3 |
| Plan | Vis6260 |
| View Type | Mountain View |
Building
| Bathroom Total | 2 |
| Bedrooms Total | 3 |
| Constructed Date | 2006 |
| Cooling Type | Air Conditioned |
| Heating Type | Forced Air, Heat Pump |
| Size Interior | 1,520 Ft2 |
| Total Finished Area | 1520 Sqft |
| Type | Duplex |
Land
| Acreage | No |
| Size Irregular | 4988 |
| Size Total | 4988 Sqft |
| Size Total Text | 4988 Sqft |
| Zoning Description | R2 |
| Zoning Type | Residential |
Rooms
| Level | Type | Length | Width | Dimensions |
|---|---|---|---|---|
| Second Level | Bathroom | 9'11 x 4'11 | ||
| Second Level | Den | 9'11 x 7'10 | ||
| Second Level | Bedroom | 13'6 x 9'11 | ||
| Second Level | Primary Bedroom | 13'5 x 10'10 | ||
| Main Level | Bathroom | 9'9 x 4'11 | ||
| Main Level | Bedroom | 14'8 x 10'11 | ||
| Main Level | Kitchen | 9'11 x 7'8 | ||
| Main Level | Dining Room | 10'1 x 9'11 | ||
| Main Level | Living Room | 16'7 x 13'2 |
https://www.realtor.ca/real-estate/28145474/742b-gemsbok-dr-campbell-river-campbell-river-central
Contact Us
Contact us for more information

Debbie Sharko
Royal LePage Advance Realty
972 Shoppers Row
Campbell River, British Columbia V9W 2C5
972 Shoppers Row
Campbell River, British Columbia V9W 2C5
(250) 286-3293
(888) 286-1932
(250) 286-1932
www.campbellriverrealestate.com/














































