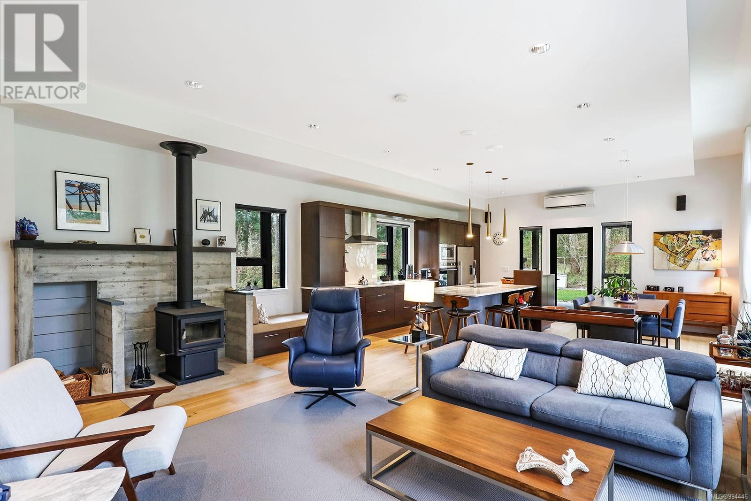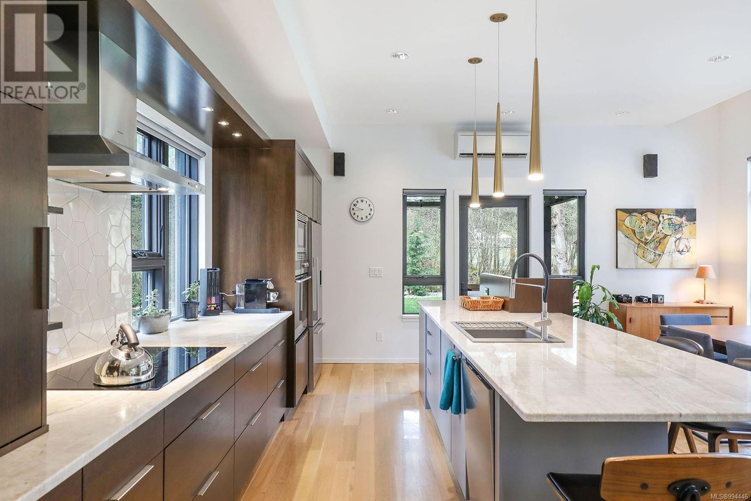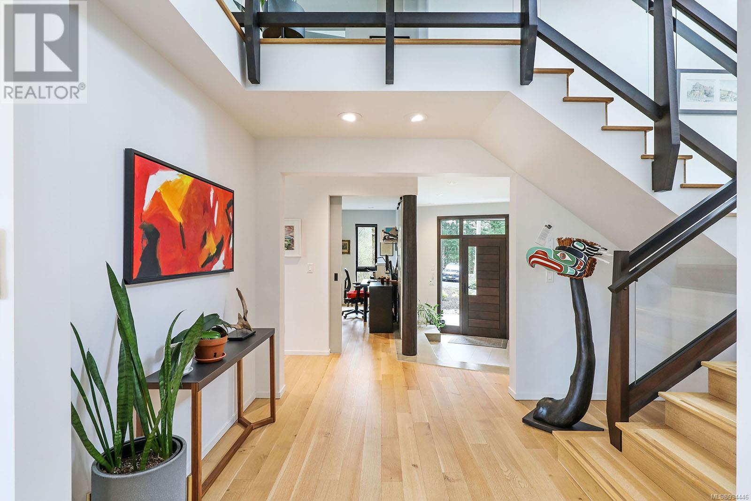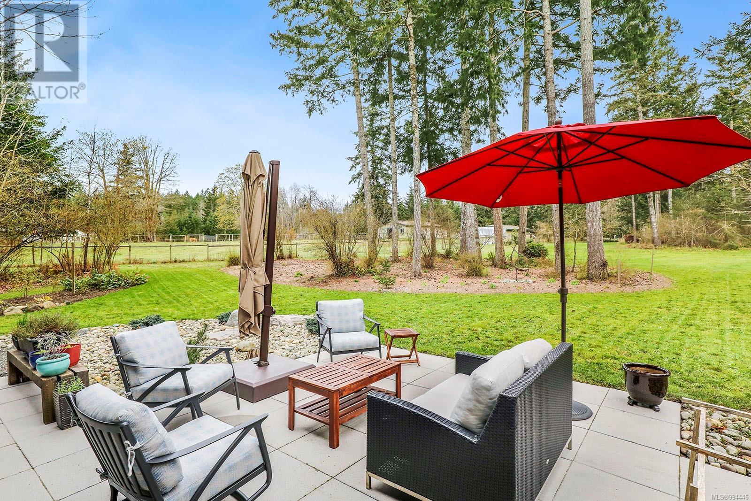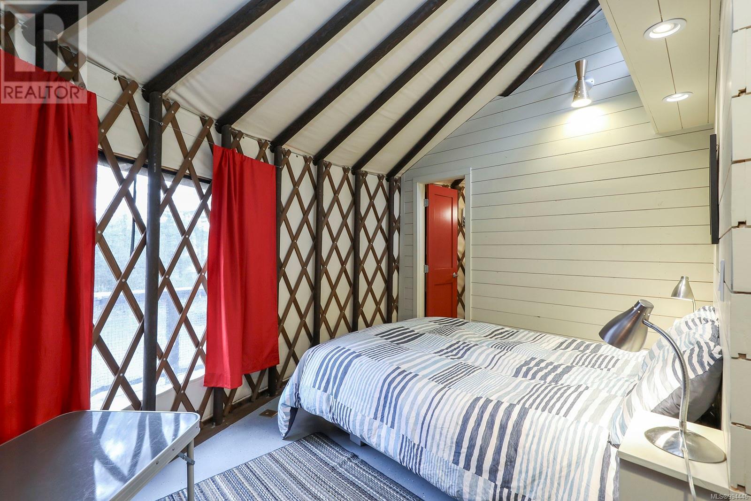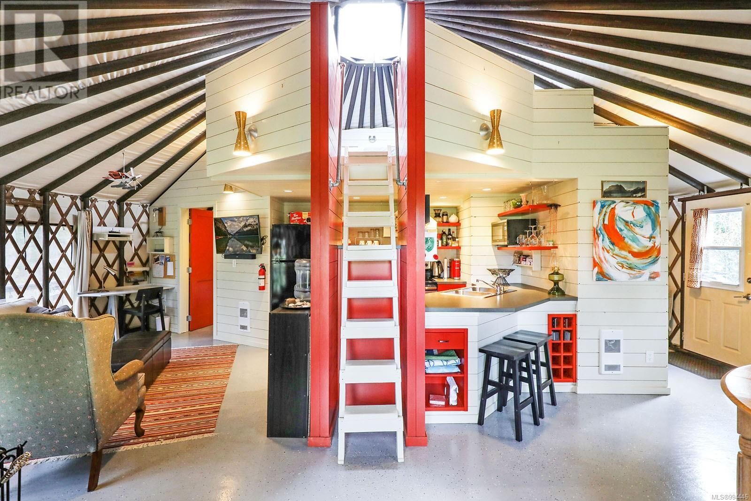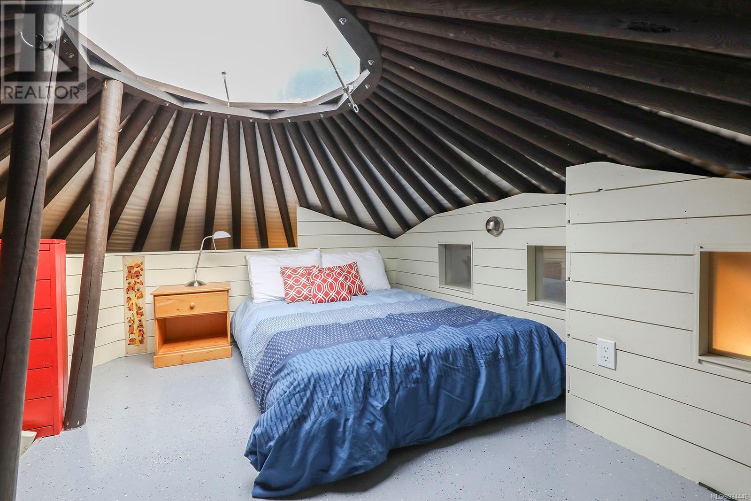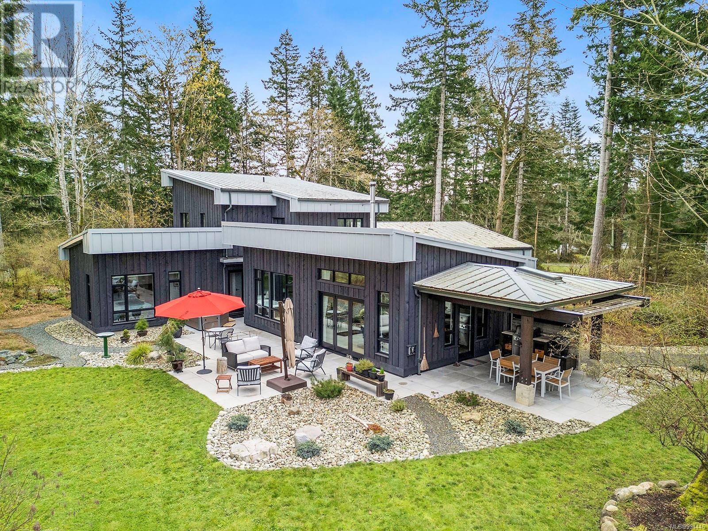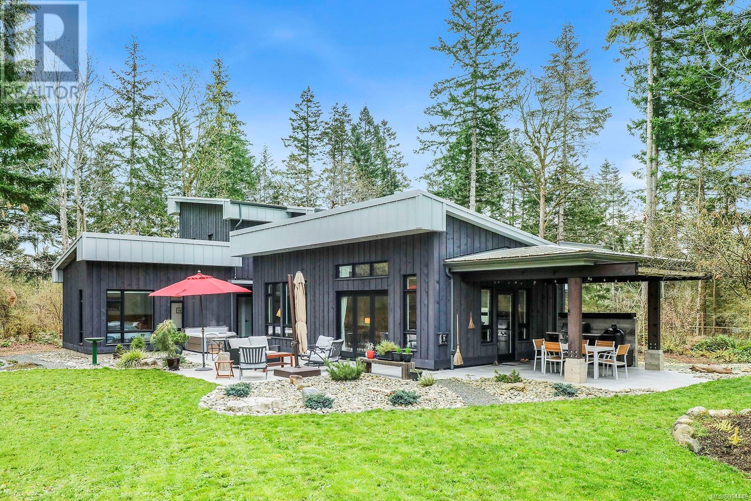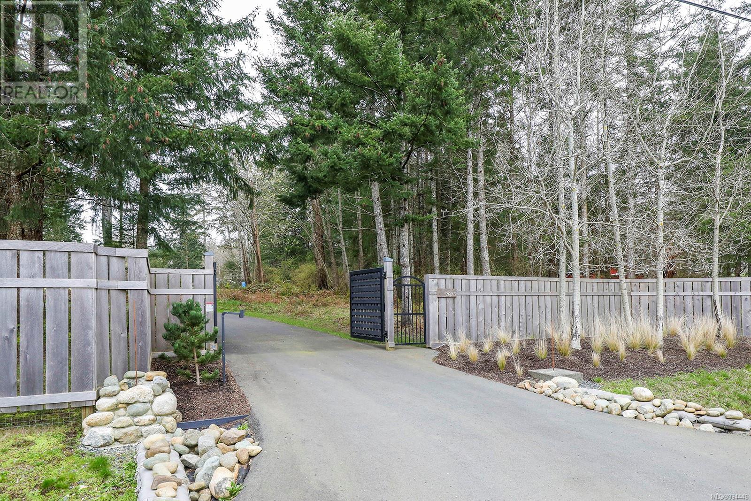2023 Quenville Rd Courtenay, British Columbia V9J 1Y4
$2,150,000
Absolutely stunning custom home, plus a fully self-contained yurt, set on a peaceful 2.5 acre property adjacent to Seal Bay Park. This home was meticulously designed and built by the owner, a local retired architect and carpenter, with only the finest materials throughout. Enjoy features including in-floor radiant heat set in 1 ½'' concrete, white oak flooring, heat pump for A/C, instant hot water, Douglas fir framed windows, cedar siding, standing seam metal roofing, plus acoustically soundproofed ceilings. The modern contemporary kitchen showcases glorious Brazilian quartzite, Fisher & Paykel appliances, and an induction cooktop. The high ceilings and oversized windows create a bright and inspiring living space in every room. The bonus here is the charming stand-alone yurt, full of character with a complete kitchen, bathroom, bedroom, loft, and laundry - an amazing space for guests, or as an income generating rental. With a mix of open meadow and natural vegetation, plus larger acreages on all sides, this property is the ideal rural retreat. The drilled well with extensive water filtration, detached workshop, and gated entrance top off this complete package. Be sure to view the 3D tours and special features sheet to learn more about this home and property, at masonwalker.ca. (id:50419)
Property Details
| MLS® Number | 994446 |
| Property Type | Single Family |
| Neigbourhood | Courtenay North |
| Features | Acreage, Level Lot, Private Setting, Other |
| Parking Space Total | 2 |
| Structure | Shed, Workshop |
Building
| Bathroom Total | 4 |
| Bedrooms Total | 4 |
| Constructed Date | 2019 |
| Cooling Type | Air Conditioned |
| Fireplace Present | Yes |
| Fireplace Total | 1 |
| Heating Fuel | Wood, Other |
| Heating Type | Heat Pump |
| Size Interior | 3,209 Ft2 |
| Total Finished Area | 3209 Sqft |
| Type | House |
Land
| Acreage | Yes |
| Size Irregular | 2.47 |
| Size Total | 2.47 Ac |
| Size Total Text | 2.47 Ac |
| Zoning Description | R-1 |
| Zoning Type | Residential |
Rooms
| Level | Type | Length | Width | Dimensions |
|---|---|---|---|---|
| Second Level | Storage | 6'8 x 6'7 | ||
| Second Level | Bathroom | 8'6 x 7'9 | ||
| Second Level | Bedroom | 14'3 x 10'6 | ||
| Second Level | Bedroom | 12'1 x 10'3 | ||
| Main Level | Bathroom | 7'8 x 3'6 | ||
| Main Level | Laundry Room | 19'6 x 13'1 | ||
| Main Level | Office | 14'3 x 9'3 | ||
| Main Level | Ensuite | 4'11 x 6'10 | ||
| Main Level | Primary Bedroom | 12'11 x 11'8 | ||
| Main Level | Kitchen | 15 ft | 15 ft x Measurements not available | |
| Main Level | Great Room | 17'11 x 18'11 | ||
| Main Level | Entrance | 12'10 x 11'6 | ||
| Auxiliary Building | Other | 11'10 x 9'2 | ||
| Auxiliary Building | Bathroom | 9'10 x 7'7 | ||
| Auxiliary Building | Primary Bedroom | 14'1 x 8'10 | ||
| Auxiliary Building | Kitchen | 11'2 x 9'8 | ||
| Auxiliary Building | Dining Room | 17'9 x 8'10 | ||
| Auxiliary Building | Living Room | 23'7 x 9'2 |
https://www.realtor.ca/real-estate/28158433/2023-quenville-rd-courtenay-courtenay-north
Contact Us
Contact us for more information
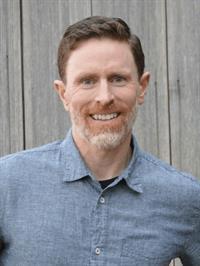
Mason Walker
Personal Real Estate Corporation
www.masonwalker.ca/
www.facebook.com/realtor.mason.walker
282 Anderton Road
Comox, British Columbia V9M 1Y2
(250) 339-2021
(888) 829-7205
(250) 339-5529
www.oceanpacificrealty.com/










