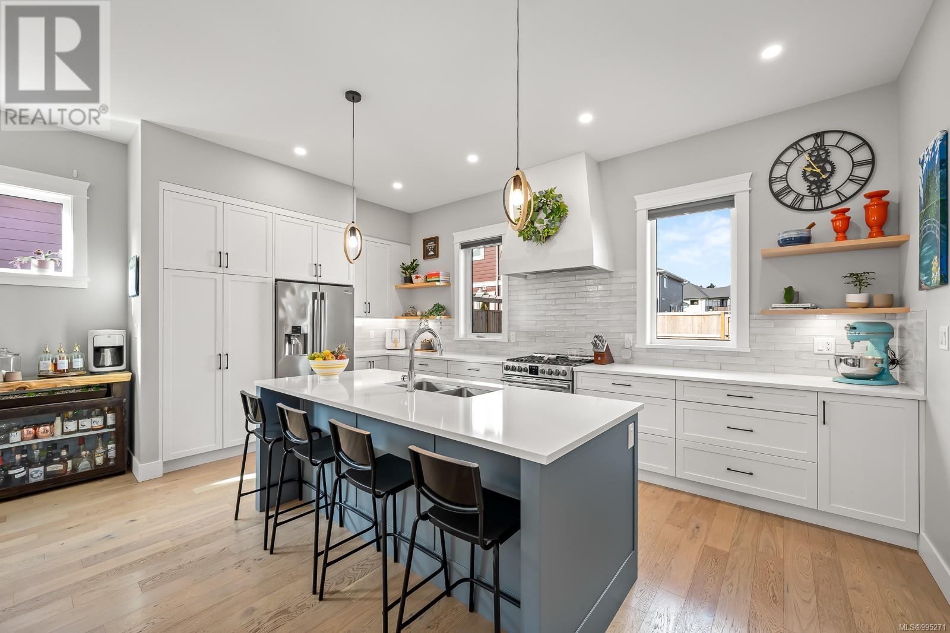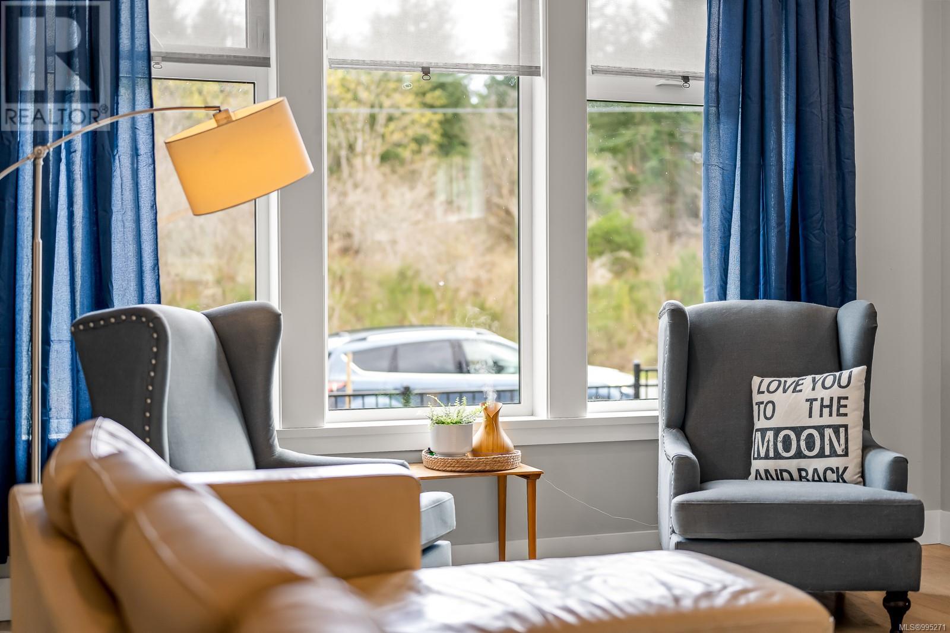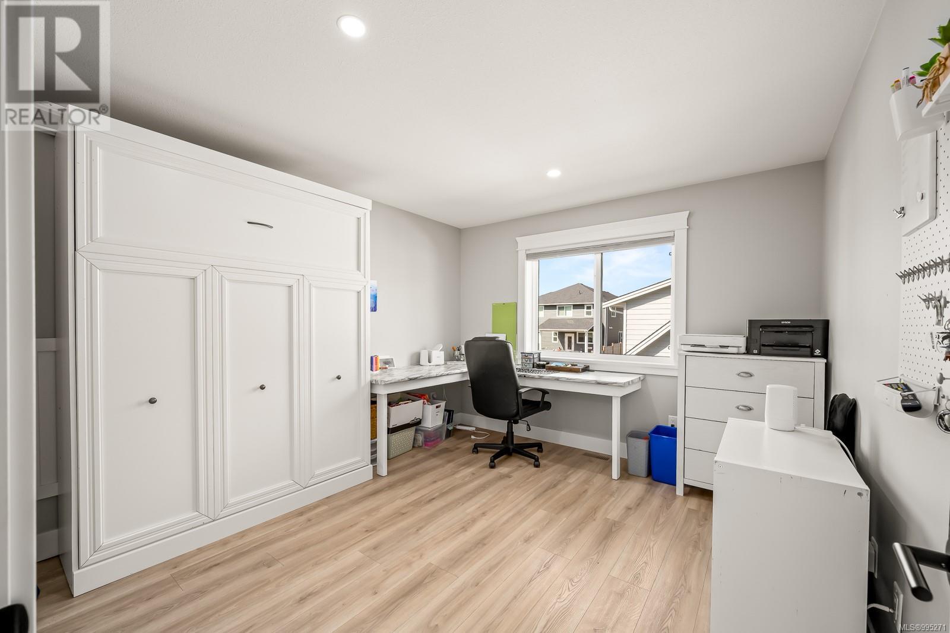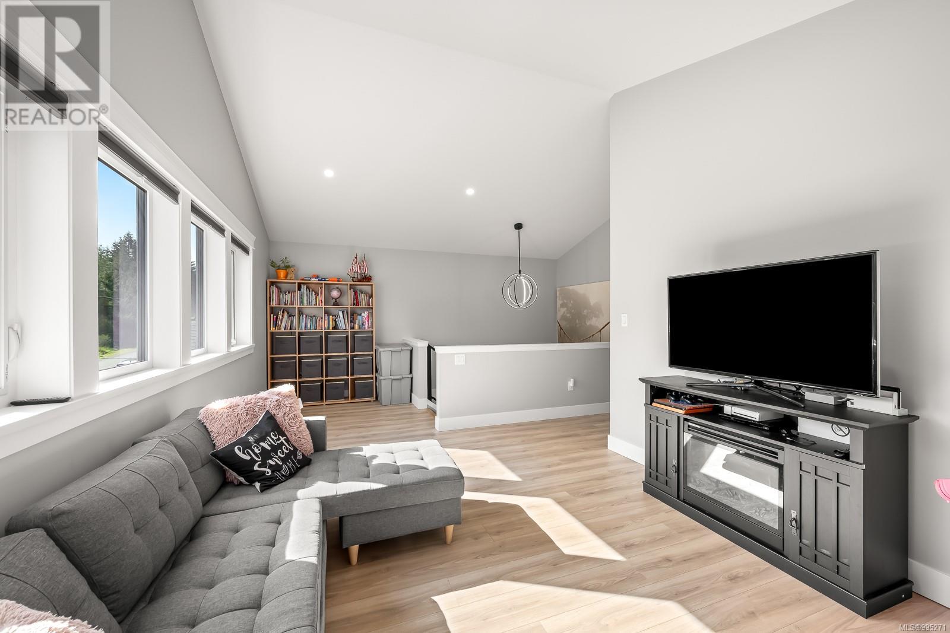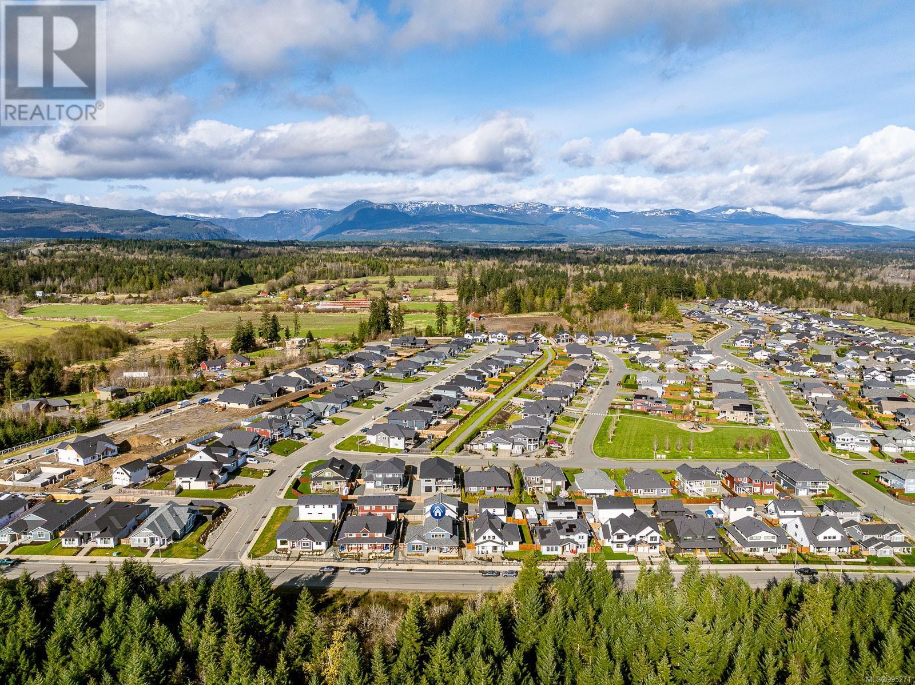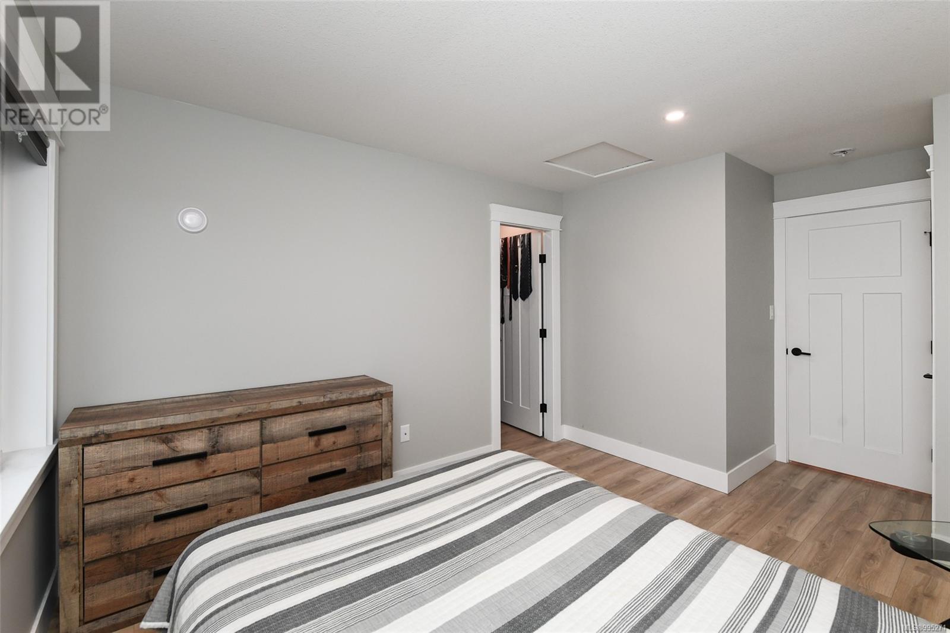4013 Buckstone Rd Courtenay, British Columbia V9N 0B4
$1,375,000
This beautiful home features 4 bedrooms and 3 bathrooms, with an open-concept layout designed for modern living. Step inside to soaring 10ft ceilings, warm engineered hardwood floors, and a stunning chef’s kitchen with quartz counters, gas range, and a large island perfect for entertaining. The open-concept layout flows seamlessly to a covered back deck and a fully fenced yard with irrigation—ideal for year-round outdoor living. The main-level primary suite offers a private retreat with a spa-inspired ensuite featuring motion sensor under-cabinet lighting, sleek finishes, and a walk-in closet. An elegant glass railing leads you upstairs to a spacious family room with vaulted ceilings, two bedrooms, and a full bath—flexible for family, guests, or home office needs. Tucked at the rear of the property, accessible via a laneway, you’ll find a beautifully appointed 1-bedroom, 1-bathroom carriage suite above a double garage. Ideal for extended family, visiting guests, or rental income! (id:50419)
Open House
This property has open houses!
11:00 am
Ends at:1:00 pm
Property Details
| MLS® Number | 995271 |
| Property Type | Single Family |
| Neigbourhood | Courtenay South |
| Features | Other, Marine Oriented |
| Parking Space Total | 4 |
| Plan | Epp100230 |
Building
| Bathroom Total | 4 |
| Bedrooms Total | 5 |
| Constructed Date | 2022 |
| Cooling Type | Air Conditioned |
| Fireplace Present | Yes |
| Fireplace Total | 1 |
| Heating Type | Forced Air, Heat Pump |
| Size Interior | 3,276 Ft2 |
| Total Finished Area | 2366 Sqft |
| Type | House |
Land
| Acreage | No |
| Size Irregular | 8276 |
| Size Total | 8276 Sqft |
| Size Total Text | 8276 Sqft |
| Zoning Type | Residential |
Rooms
| Level | Type | Length | Width | Dimensions |
|---|---|---|---|---|
| Second Level | Bathroom | 4-Piece | ||
| Second Level | Bedroom | 13'5 x 11'0 | ||
| Second Level | Bedroom | 11'11 x 11'11 | ||
| Second Level | Family Room | 22'6 x 11'2 | ||
| Main Level | Bathroom | 2-Piece | ||
| Main Level | Ensuite | 3-Piece | ||
| Main Level | Bedroom | 12'4 x 9'8 | ||
| Main Level | Primary Bedroom | 14'11 x 13'11 | ||
| Main Level | Entrance | 12'11 x 6'1 | ||
| Main Level | Living Room | 17'11 x 15'10 | ||
| Main Level | Kitchen | 17'11 x 10'8 | ||
| Main Level | Dining Room | 17'11 x 10'6 | ||
| Other | Living Room | 15'11 x 9'4 | ||
| Other | Kitchen | 12'6 x 13'4 | ||
| Additional Accommodation | Bathroom | X | ||
| Additional Accommodation | Bedroom | 12'7 x 10'7 |
https://www.realtor.ca/real-estate/28166480/4013-buckstone-rd-courtenay-courtenay-south
Contact Us
Contact us for more information

Samuel Ennis
Personal Real Estate Corporation
www.alpinetoocean.com/
www.facebook.com/alpinetooceanrealestate
ca.linkedin.com/pub/samuel-ennis/31/742/25b/
#2 - 3179 Barons Rd
Nanaimo, British Columbia V9T 5W5
(833) 817-6506
(866) 253-9200
www.exprealty.ca/




