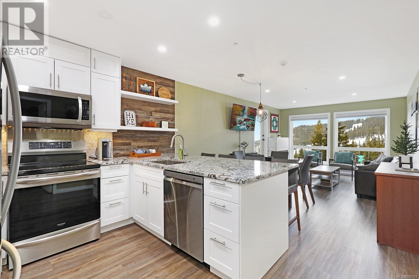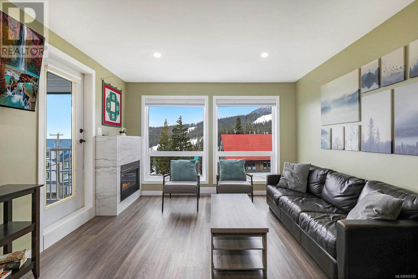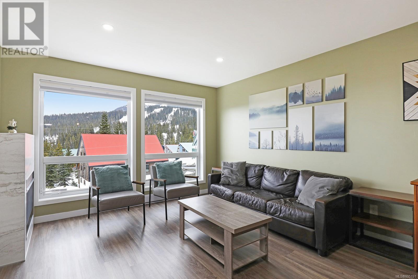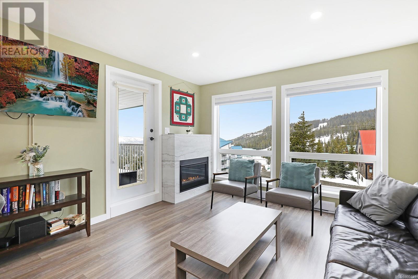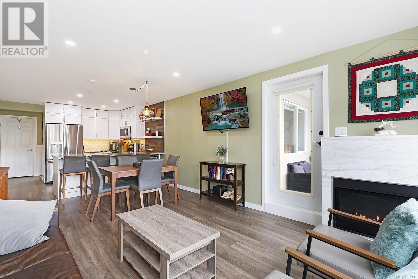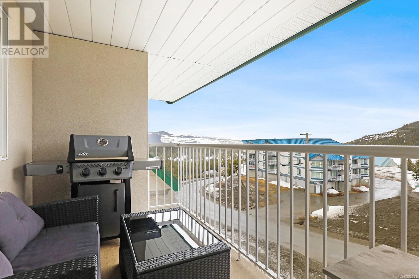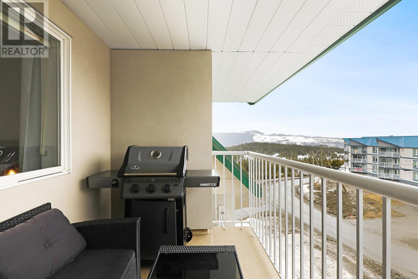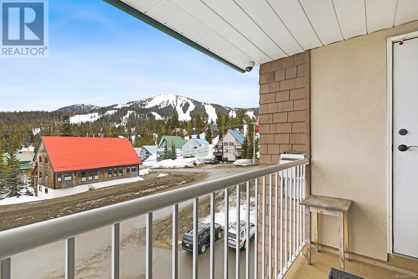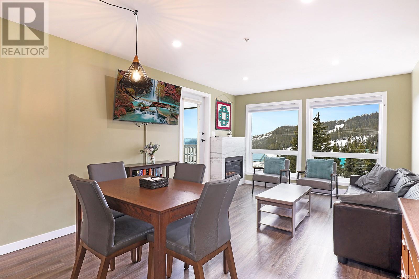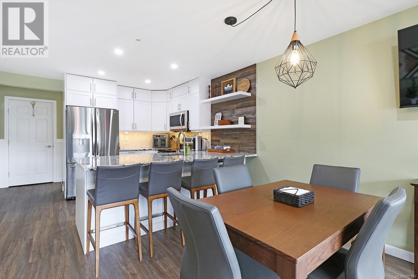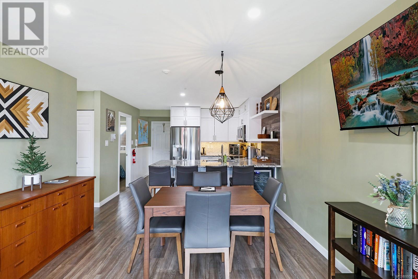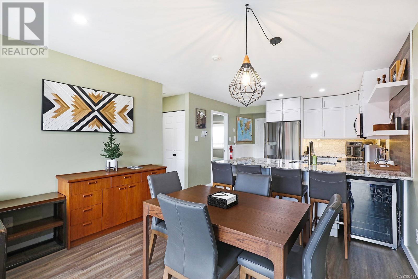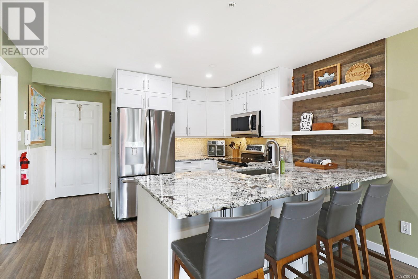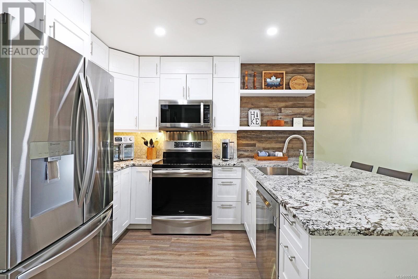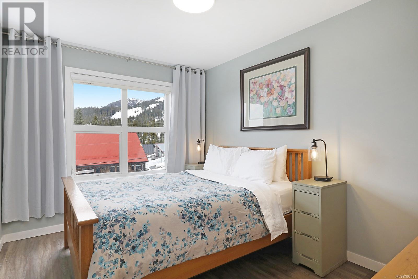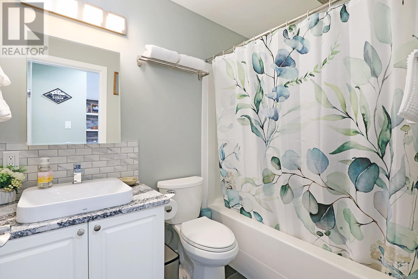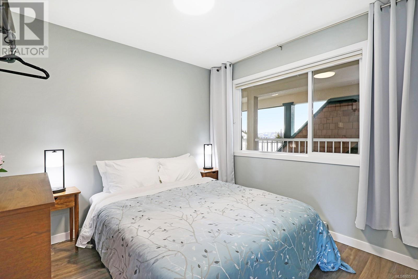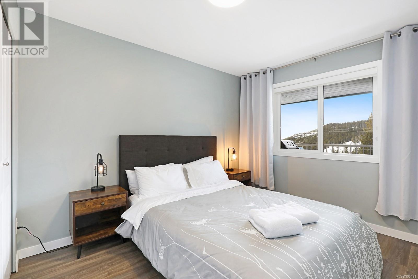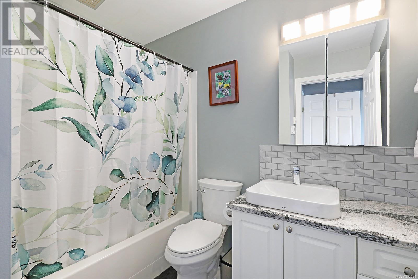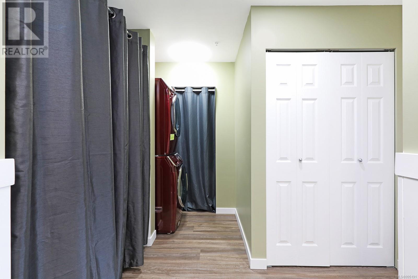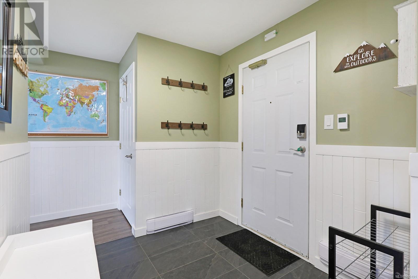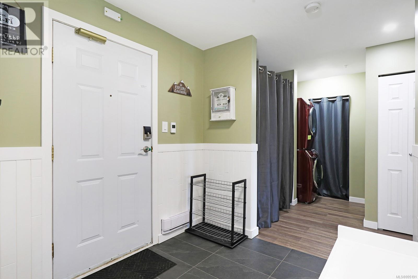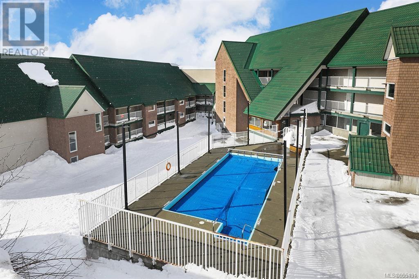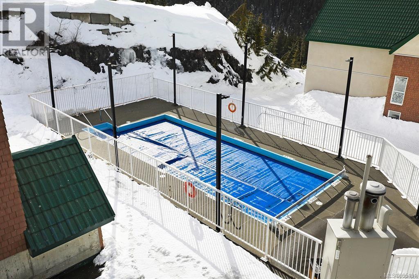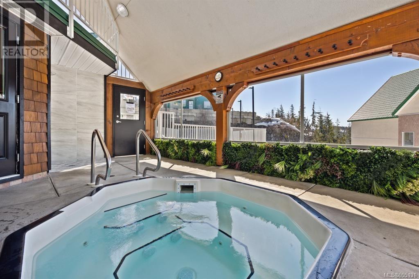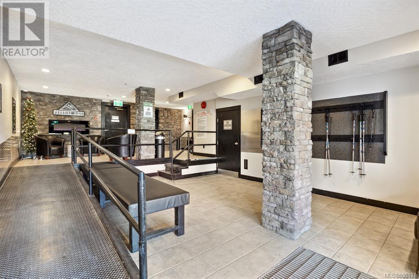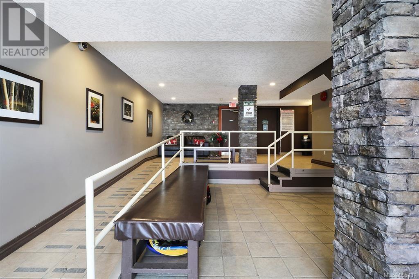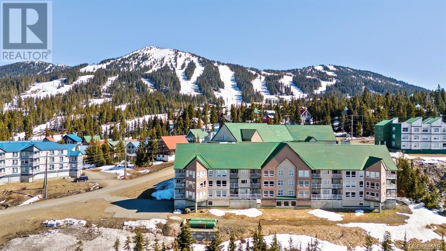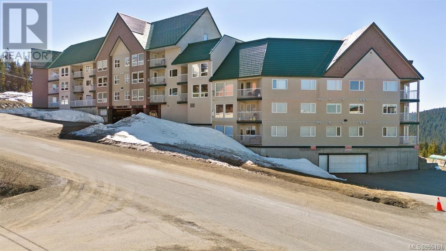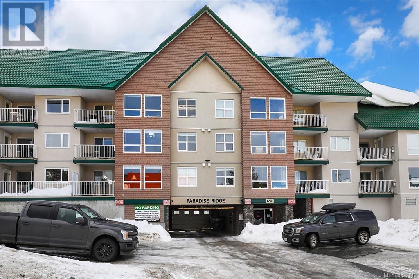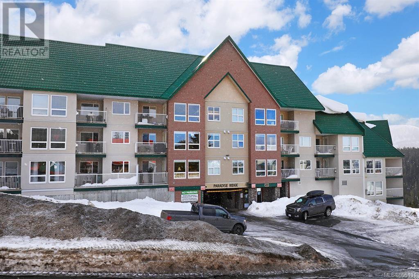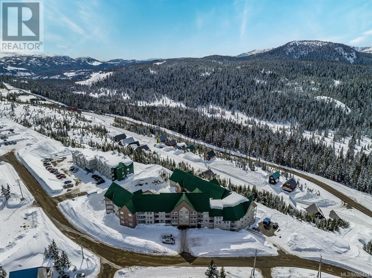506 1201 Henry Rd Courtenay, British Columbia V9J 1L0
$574,900Maintenance,
$862.30 Monthly
Maintenance,
$862.30 MonthlyTop-Floor, Fully Renovated 3-Bed, 2-Bath Condo at Paradise Ridge, Mt. Washington — Mountain Views & Resort-Style Amenities Welcome to your mountain escape! This top-floor freehol 3-bedroom, 2-bathroom condo in the sought-after Paradise Ridge complex at Mt. Washington offers the perfect blend of comfort and adventure. Enjoy sweeping mountain views from your private perch, with access to year-round amenities including a heated outdoor pool, hot tub, and sauna. Inside, every detail has been thoughtfully upgraded: brand-new vinyl floors, cozy heated tile flooring, and new efficient baseboard heaters throughout. The modern kitchen shines with new cabinets, granite countertops, and stainless steel appliances. Fresh paint, new lighting, window blinds, curtains, and a stunning new fireplace and surround complete the fresh, contemporary feel. Added conveniences include underground parking, ski and bike storage, and the bonus of no GST! Whether you’re looking for a weekend getaway, full-time residence, or investment property, this move-in-ready condo delivers mountain living at its finest. (id:50419)
Property Details
| MLS® Number | 995191 |
| Property Type | Single Family |
| Neigbourhood | Mt Washington |
| Community Features | Pets Allowed With Restrictions, Family Oriented |
| Features | Central Location, Park Setting, Other |
| Parking Space Total | 1 |
| Pool Type | Outdoor Pool |
| View Type | Mountain View |
Building
| Bathroom Total | 2 |
| Bedrooms Total | 3 |
| Appliances | Refrigerator, Stove, Washer, Dryer |
| Constructed Date | 1995 |
| Cooling Type | See Remarks |
| Fireplace Present | Yes |
| Fireplace Total | 1 |
| Heating Fuel | Electric |
| Heating Type | Baseboard Heaters |
| Size Interior | 1,094 Ft2 |
| Total Finished Area | 1094 Sqft |
| Type | Apartment |
Parking
| Underground |
Land
| Acreage | No |
| Zoning Description | Mtw-cd Ra5 |
| Zoning Type | Multi-family |
Rooms
| Level | Type | Length | Width | Dimensions |
|---|---|---|---|---|
| Main Level | Bathroom | 4-Piece | ||
| Main Level | Bedroom | 10'0 x 9'4 | ||
| Main Level | Bedroom | 12'0 x 9'4 | ||
| Main Level | Ensuite | 4-Piece | ||
| Main Level | Primary Bedroom | 16'10 x 10'1 | ||
| Main Level | Living Room/dining Room | 18'6 x 12'2 | ||
| Main Level | Kitchen | 12'2 x 12'0 | ||
| Main Level | Entrance | 11'7 x 7'5 |
https://www.realtor.ca/real-estate/28169200/506-1201-henry-rd-courtenay-mt-washington
Contact Us
Contact us for more information
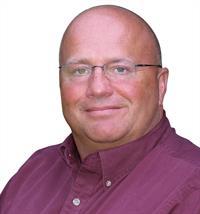
Rick Gibson
www.rickgibson.ca/
#121 - 750 Comox Road
Courtenay, British Columbia V9N 3P6
(250) 334-3124
(800) 638-4226
(250) 334-1901
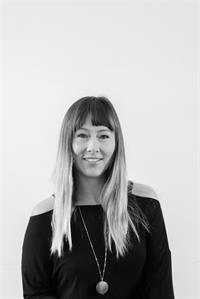
Felicity Buskard
#121 - 750 Comox Road
Courtenay, British Columbia V9N 3P6
(250) 334-3124
(800) 638-4226
(250) 334-1901

