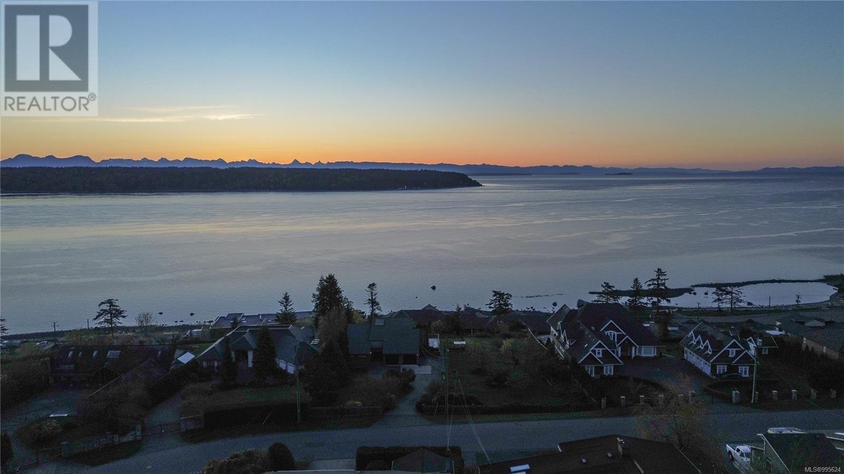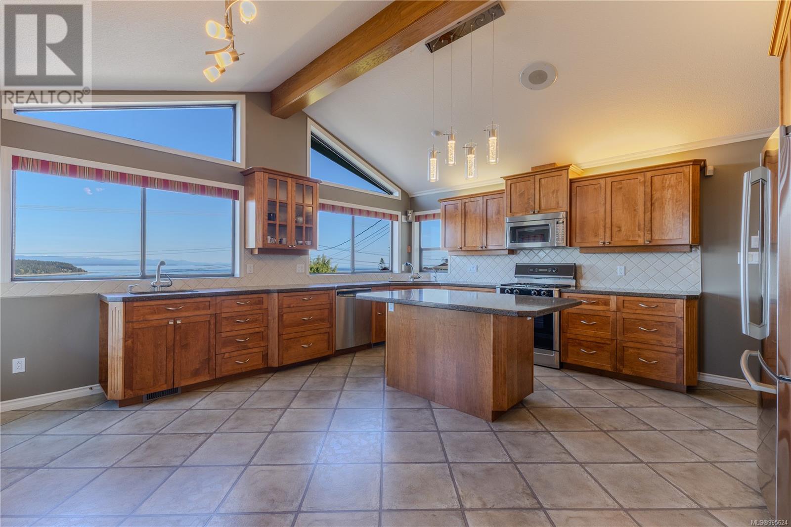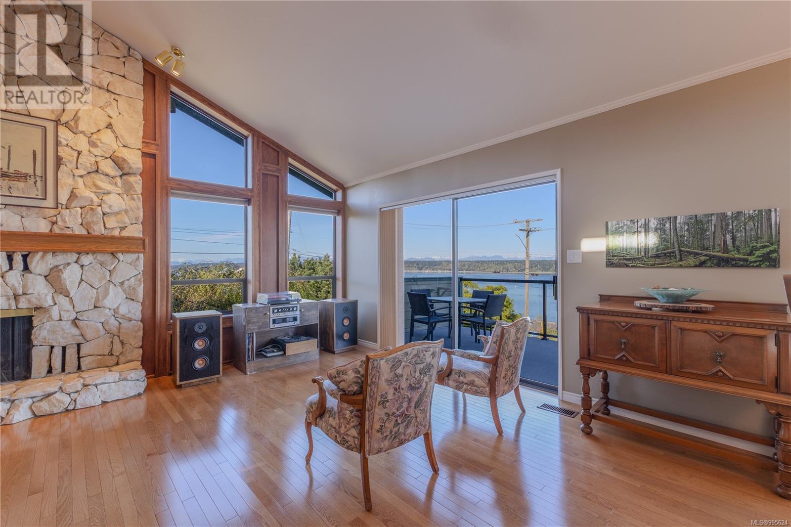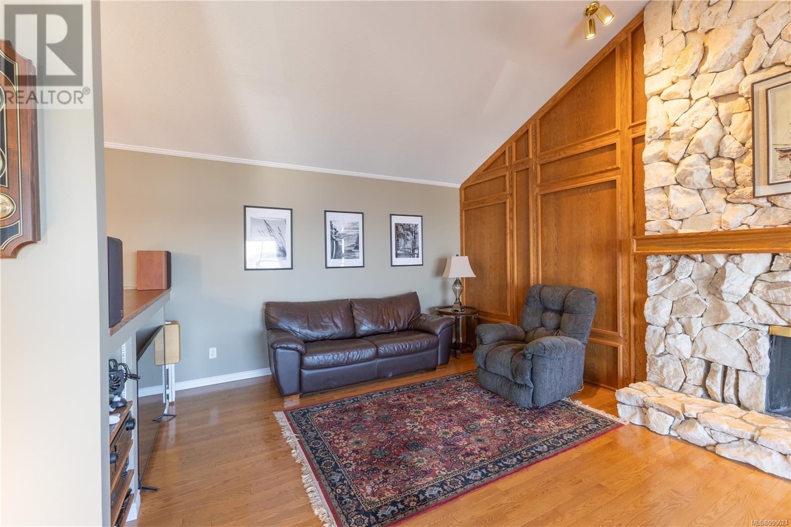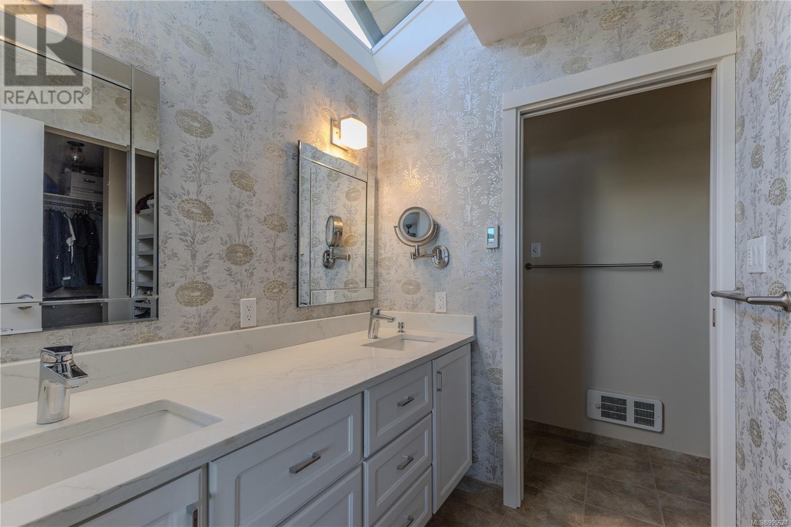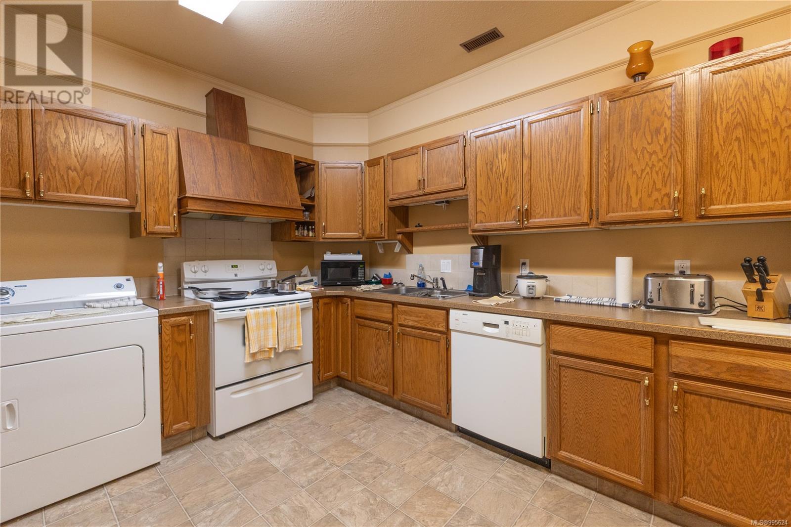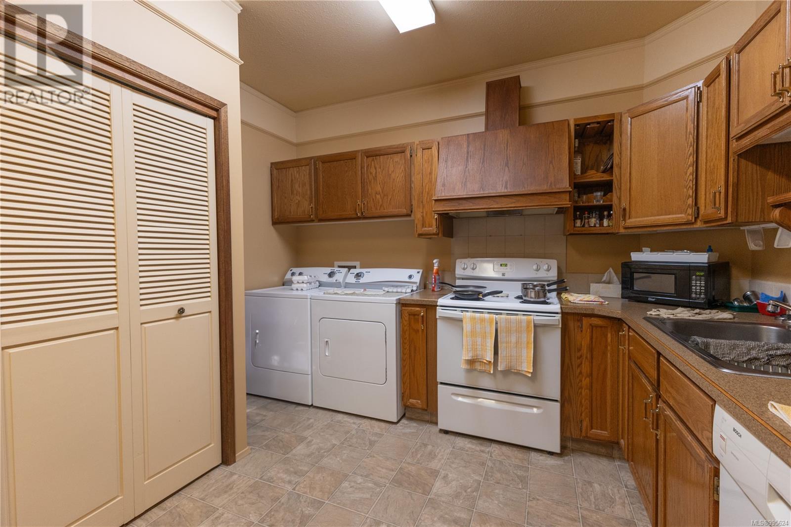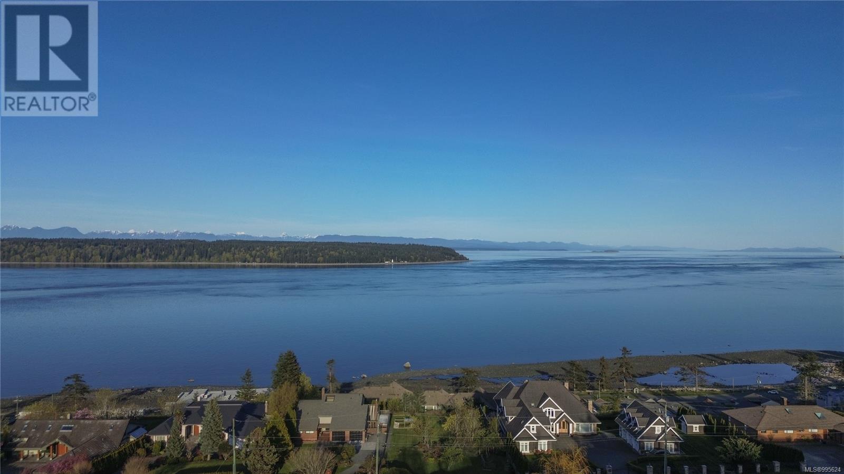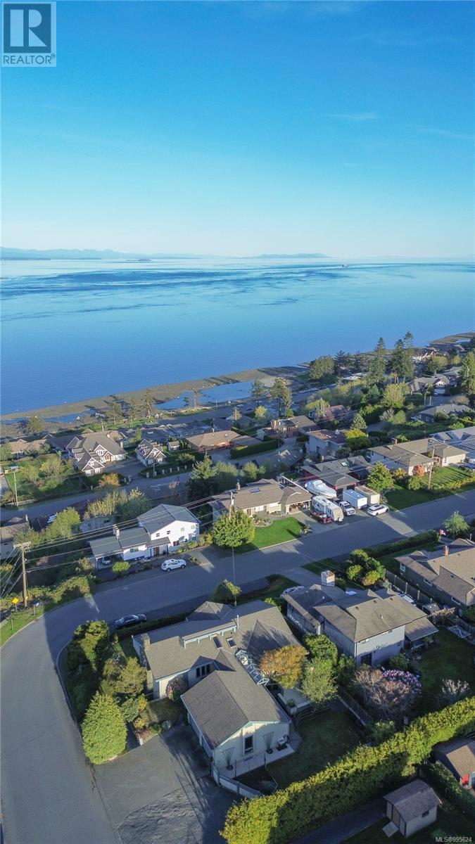560 Galerno Rd Campbell River, British Columbia V9W 5Y2
$1,199,900
This One’s a True West Coast Gem—Views, Vibes & Versatility! This home feels like a ridge property—but it’s tucked perfectly on the west side of the street, giving you those jaw-dropping Discovery Passage views. You’ll love the post and beam construction—it oozes that classic West Coast charm. The spacious kitchen is a total dream for anyone who loves to cook or entertain, and the big, sunny deck? It’s made for morning coffee or evening wine while you soak in the endless ocean and mountain scenery. Inside, the floor-to-ceiling fireplace sets the stage for cozy nights, and the layout is anything but cookie-cutter. You’ve got two bedrooms up, a third down, and a big bar/family room space that’s ready for movie nights, game days, or whatever your lifestyle calls for. Need room for guests, in-laws, or a mortgage helper? The large one-bedroom suite below (with 9’ ceilings!) has its own vibe and loads of potential. Add a detached double garage, a super private backyard, and tons of parking for your boat, RV, or other toys—and you’ve got a property that checks all the boxes. This one is truly unique, full of character, and waiting for someone who wants more than just a house—they want a lifestyle. (id:50419)
Property Details
| MLS® Number | 995624 |
| Property Type | Single Family |
| Neigbourhood | Campbell River Central |
| Parking Space Total | 12 |
| View Type | Mountain View, Ocean View |
Building
| Bathroom Total | 3 |
| Bedrooms Total | 4 |
| Architectural Style | Other |
| Constructed Date | 1984 |
| Cooling Type | Fully Air Conditioned |
| Fireplace Present | Yes |
| Fireplace Total | 2 |
| Heating Fuel | Electric |
| Heating Type | Heat Pump |
| Size Interior | 3,520 Ft2 |
| Total Finished Area | 3520 Sqft |
| Type | House |
Land
| Acreage | No |
| Size Irregular | 10723 |
| Size Total | 10723 Sqft |
| Size Total Text | 10723 Sqft |
| Zoning Description | R-i - Residential Infill |
| Zoning Type | Residential |
Rooms
| Level | Type | Length | Width | Dimensions |
|---|---|---|---|---|
| Lower Level | Dining Room | 11'6 x 8'5 | ||
| Lower Level | Living Room | 15'0 x 16'5 | ||
| Lower Level | Bathroom | 4-Piece | ||
| Lower Level | Bedroom | 14'4 x 13'5 | ||
| Main Level | Bathroom | 4-Piece | ||
| Main Level | Bathroom | 4-Piece | ||
| Main Level | Primary Bedroom | 13'7 x 14'7 | ||
| Main Level | Kitchen | 16'11 x 17'7 | ||
| Main Level | Dining Room | 11'0 x 12'11 | ||
| Main Level | Living Room | 14'1 x 24'9 | ||
| Main Level | Bedroom | 16'6 x 24'9 | ||
| Main Level | Bedroom | 10'9 x 13'2 |
https://www.realtor.ca/real-estate/28188745/560-galerno-rd-campbell-river-campbell-river-central
Contact Us
Contact us for more information

Anita Painter
Personal Real Estate Corporation
www.anitapainter.com/
2116b South Island Hwy
Campbell River, British Columbia V9W 1C1
(833) 817-6506
(833) 817-6506

Nicole Ramm
2116b South Island Hwy
Campbell River, British Columbia V9W 1C1
(833) 817-6506
(833) 817-6506


