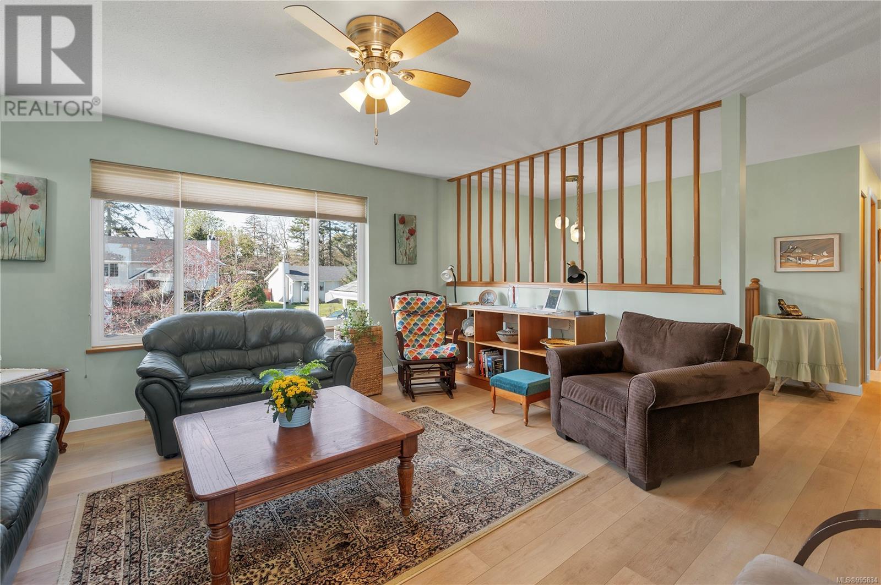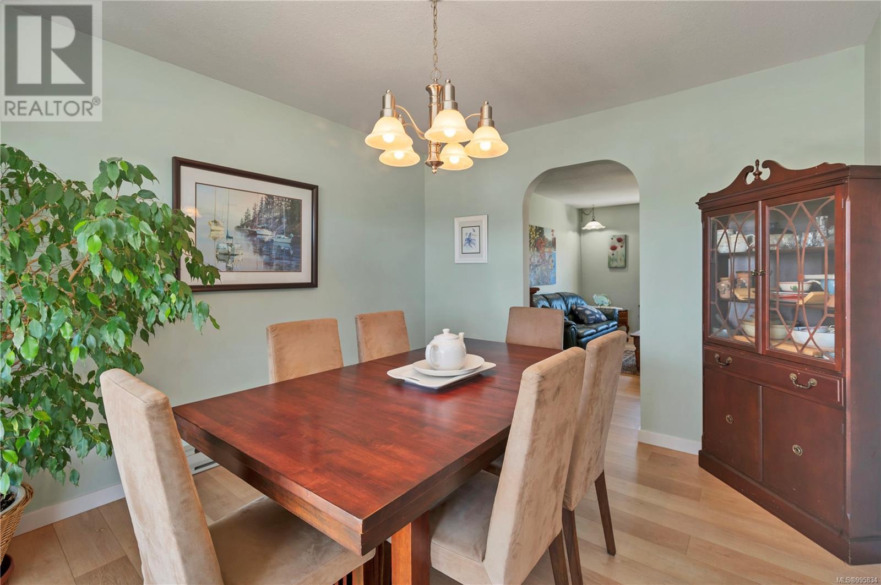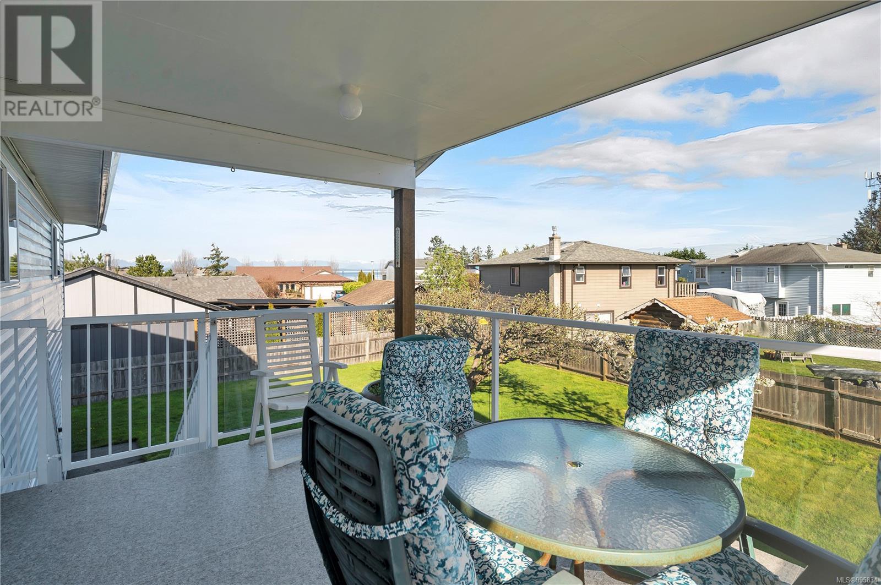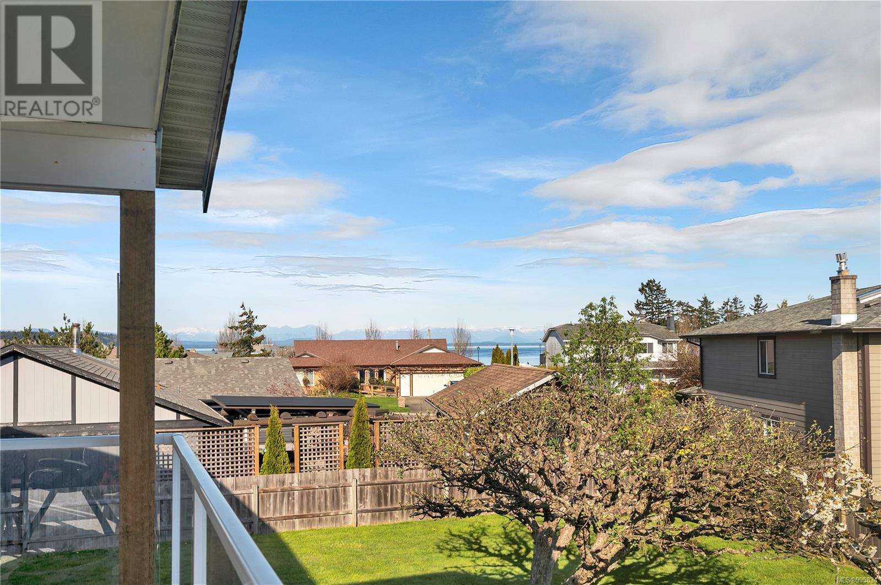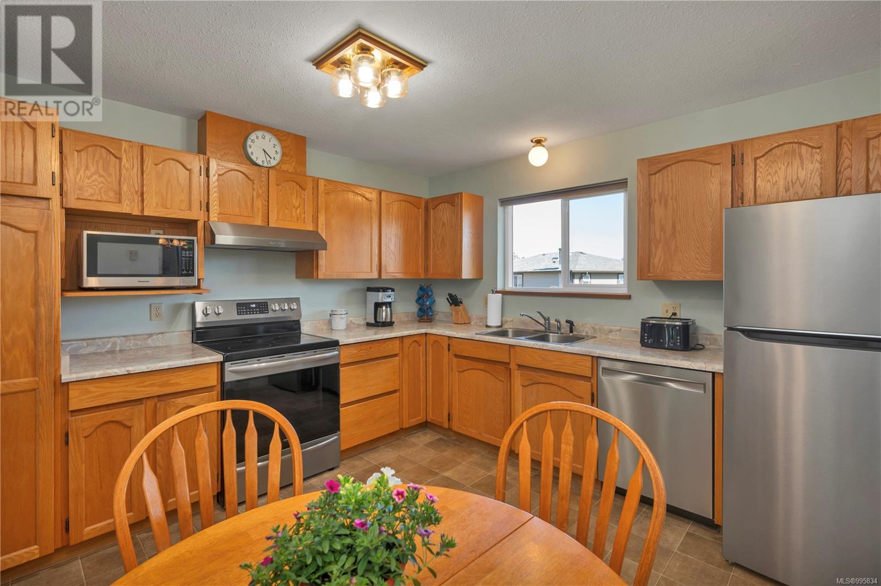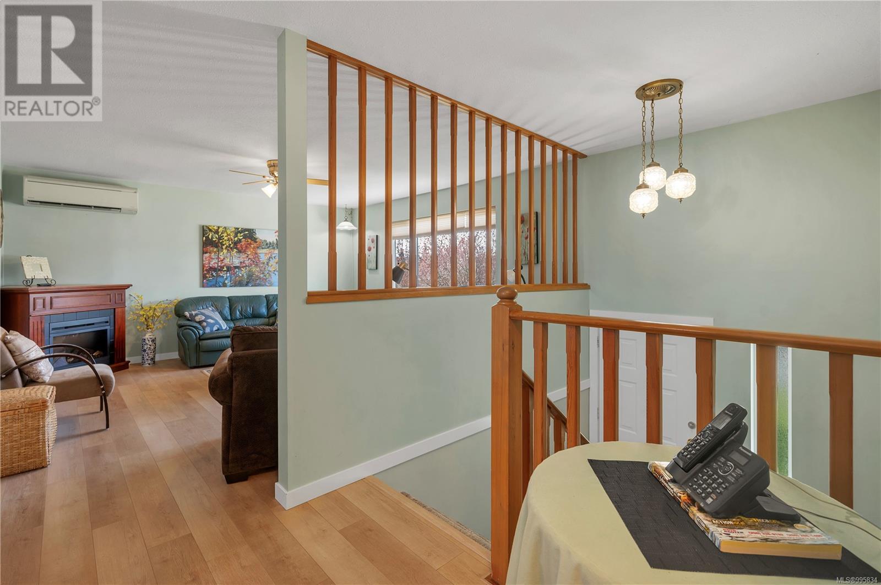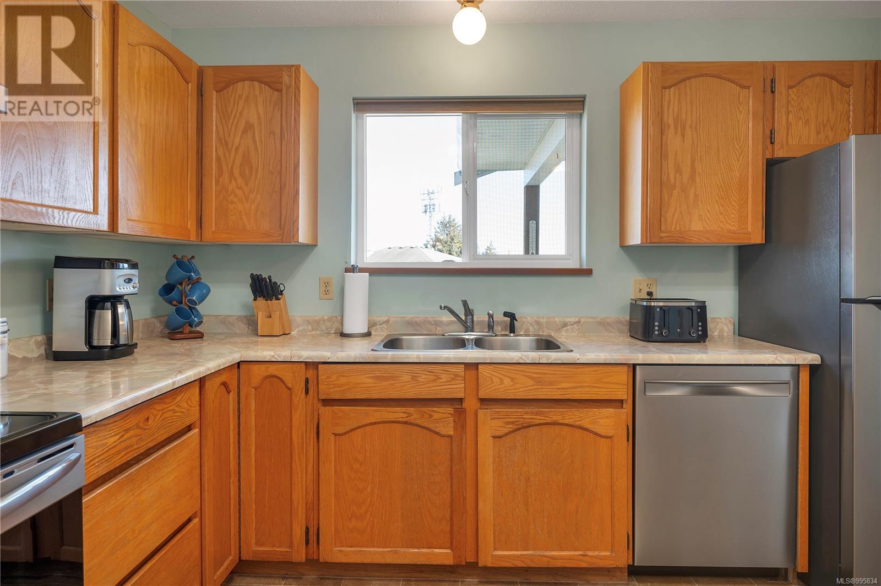147 Reef Cres Campbell River, British Columbia V9W 7H9
$748,000
A perfect blend of Comfort and Convenience, this meticulously maintained 4-bedroom, plus den residence is move-in ready and located in a friendly cul-de-sac, offering safety and community for your family. It's just a short stroll to the beach. Enjoy the convenience of walking to Willow Point shopping amenities, and there is an excellent elementary school close by. Additionally, the home boasts a spacious family room in the fully finished basement making it ideal for growing families, there is large double garage and a sunny fully fenced rear yard. Updates include beautiful, easy maintenance flooring, quality vinyl windows, and an energy-efficient split heat pump. Don't miss your opportunity to see this perfect home for the growing family or it would easily convert to a 2 bedroom basement suite. So many possibilities. (id:50419)
Property Details
| MLS® Number | 995834 |
| Property Type | Single Family |
| Neigbourhood | Willow Point |
| Features | Cul-de-sac, Level Lot, Southern Exposure, Other, Marine Oriented |
| Parking Space Total | 6 |
Building
| Bathroom Total | 3 |
| Bedrooms Total | 4 |
| Constructed Date | 1990 |
| Cooling Type | Fully Air Conditioned |
| Fireplace Present | Yes |
| Fireplace Total | 2 |
| Heating Fuel | Wood |
| Heating Type | Baseboard Heaters, Heat Pump |
| Size Interior | 2,359 Ft2 |
| Total Finished Area | 2359 Sqft |
| Type | House |
Land
| Access Type | Road Access |
| Acreage | No |
| Size Irregular | 7884 |
| Size Total | 7884 Sqft |
| Size Total Text | 7884 Sqft |
| Zoning Description | R1 |
| Zoning Type | Residential |
Rooms
| Level | Type | Length | Width | Dimensions |
|---|---|---|---|---|
| Lower Level | Laundry Room | 10 ft | Measurements not available x 10 ft | |
| Lower Level | Bathroom | 3-Piece | ||
| Lower Level | Den | 13 ft | 12 ft | 13 ft x 12 ft |
| Lower Level | Bedroom | 9'5 x 11'4 | ||
| Lower Level | Bedroom | 13'6 x 10'8 | ||
| Lower Level | Family Room | 14 ft | 14 ft x Measurements not available | |
| Main Level | Bathroom | 4-Piece | ||
| Main Level | Bedroom | 11'6 x 12'7 | ||
| Main Level | Ensuite | 2-Piece | ||
| Main Level | Primary Bedroom | 12 ft | 12 ft x Measurements not available | |
| Main Level | Kitchen | 12 ft | 12 ft | 12 ft x 12 ft |
| Main Level | Dining Room | 12 ft | 12 ft x Measurements not available | |
| Main Level | Living Room | 15 ft | Measurements not available x 15 ft |
https://www.realtor.ca/real-estate/28189723/147-reef-cres-campbell-river-willow-point
Contact Us
Contact us for more information

Heather Parker
Personal Real Estate Corporation
www.heatherparker.ca/
950 Island Highway
Campbell River, British Columbia V9W 2C3
(250) 286-1187
(800) 379-7355
(250) 286-6144
www.checkrealty.ca/
www.facebook.com/remaxcheckrealty
www.instagram.com/remaxcheckrealty/




