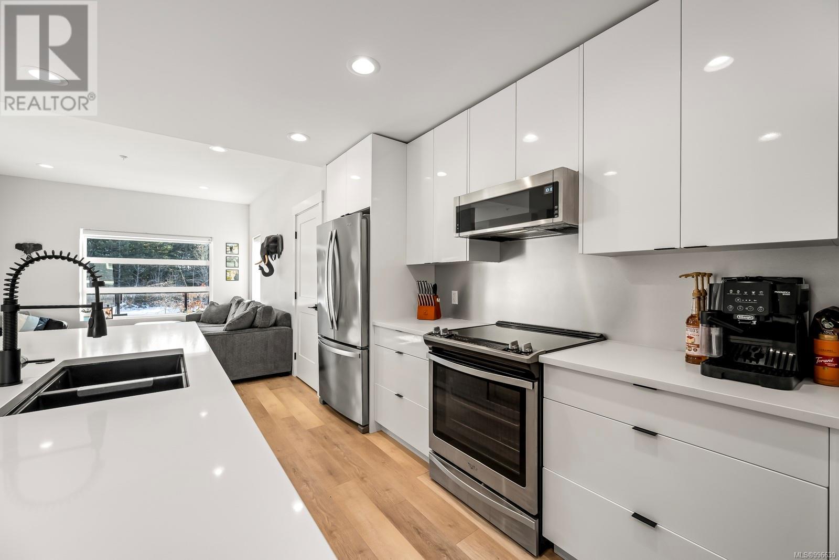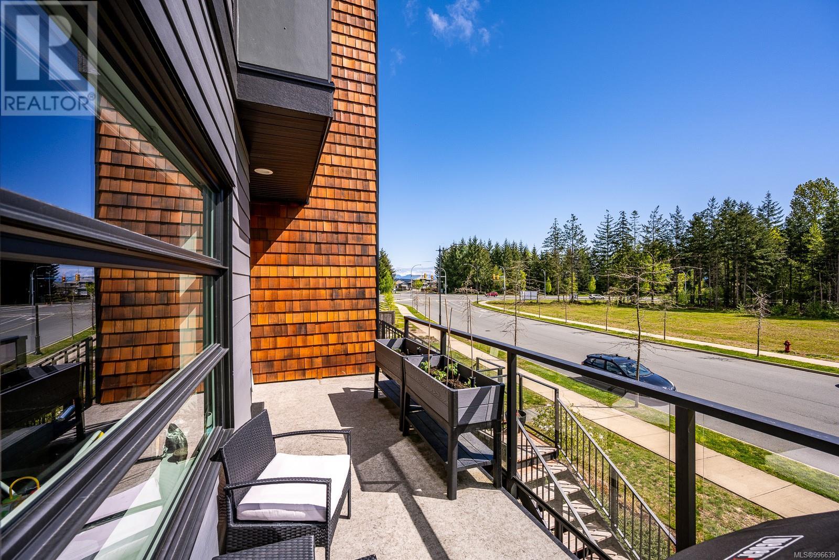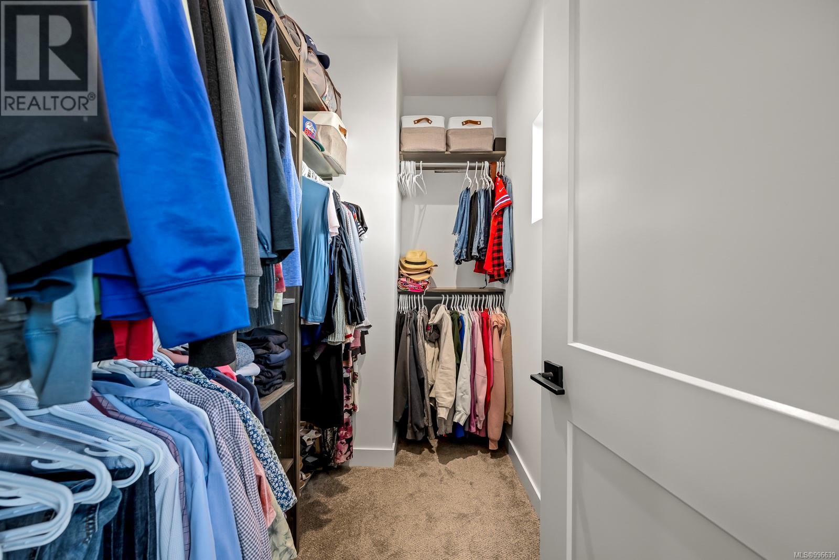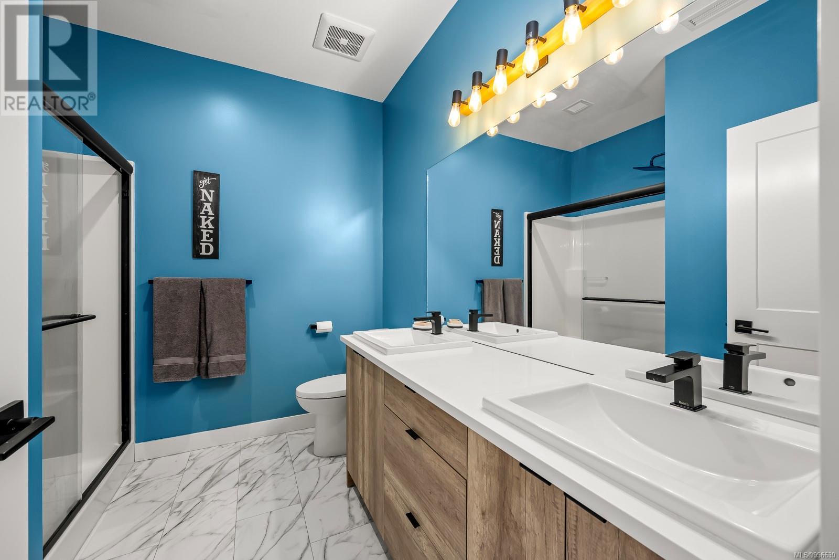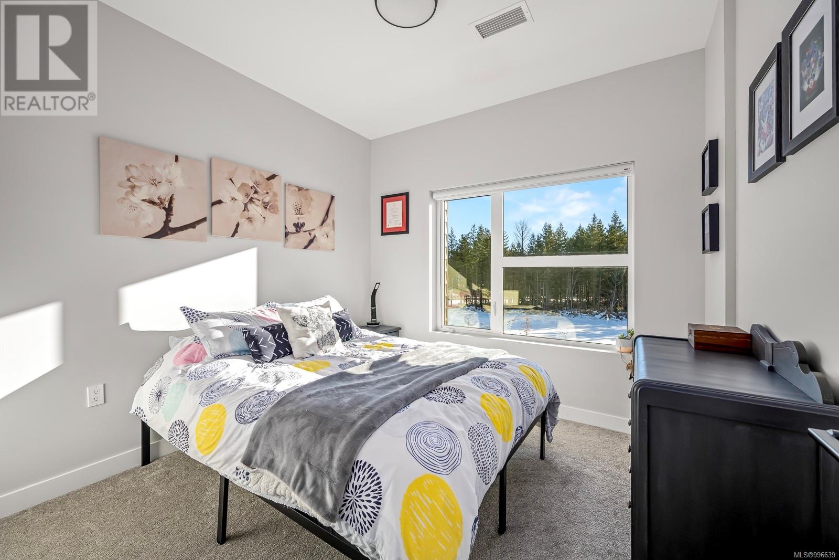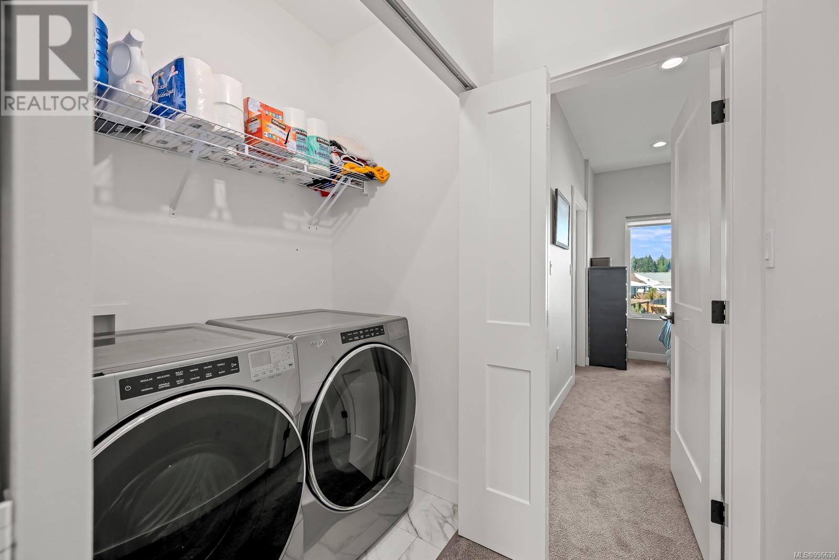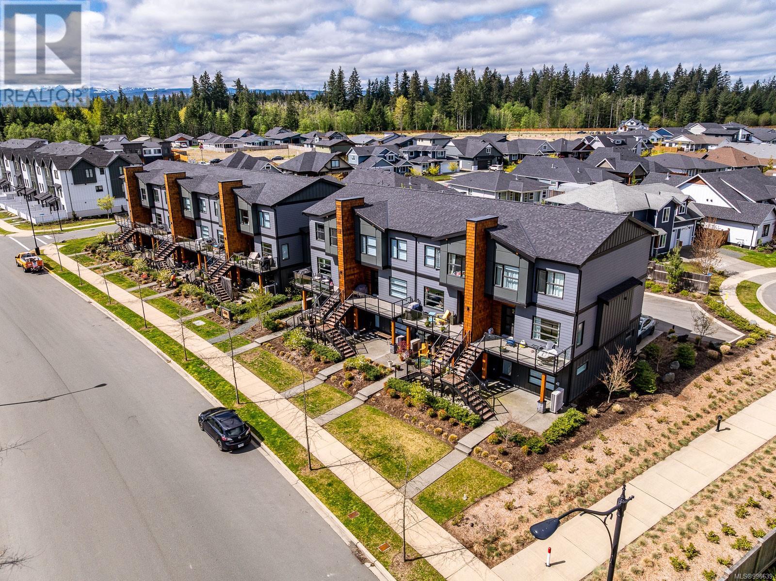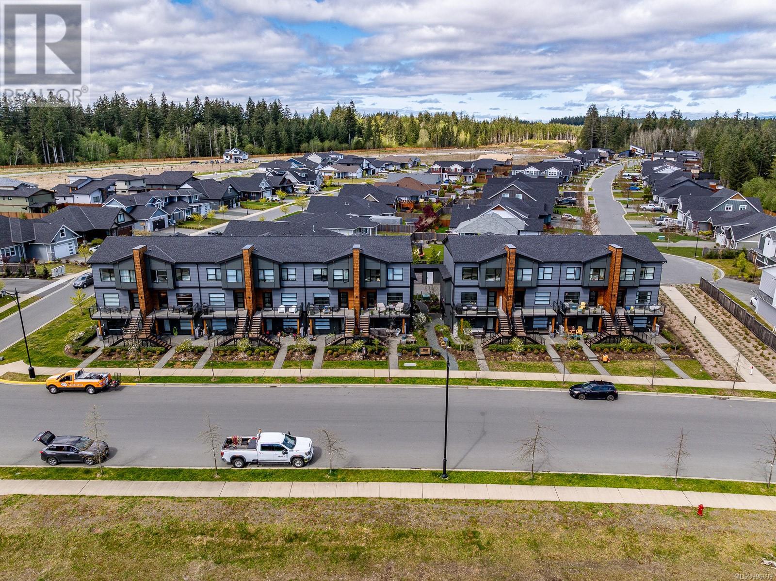7 3016 Alder St S Campbell River, British Columbia V9W 0E5
$648,500Maintenance,
$471 Monthly
Maintenance,
$471 MonthlyModern end-unit townhome with rare commercial zoning flexibility! Built in 2020 in sought-after Jubilee Heights, this stylish 3-bedroom, 3-bathroom home offers over 1,800 sq.ft. of functional living space. As an end unit, enjoy extra privacy & additional natural light. The open-concept main level features a bright contemporary kitchen with quartz counters and stainless appliances. Upstairs, the generous primary suite includes a walk-in closet & dual-sink ensuite. The true game-changer? The lower level - with separate exterior access, private patio, and rough-in for a 4th bathroom - is zoned Commercial, offering potential for a home-based business, professional office, studio, or Airbnb. Whether you’re an entrepreneur, investor, or buyer seeking versatility, this unit delivers. Comfort features include a heat pump, HRV system, EV charger wiring, and parking for 2–3 vehicles. All in a prime location near future shops, schools, & Beaver Lodge Lands. Video in multimedia link. (id:50419)
Property Details
| MLS® Number | 996639 |
| Property Type | Single Family |
| Neigbourhood | Willow Point |
| Community Features | Pets Allowed With Restrictions, Family Oriented |
| Features | Central Location, Level Lot, Other, Marine Oriented |
| Parking Space Total | 2 |
| Plan | Eps7579 |
Building
| Bathroom Total | 3 |
| Bedrooms Total | 3 |
| Architectural Style | Contemporary |
| Constructed Date | 2020 |
| Cooling Type | Air Conditioned, Central Air Conditioning |
| Fireplace Present | Yes |
| Fireplace Total | 1 |
| Heating Fuel | Electric |
| Heating Type | Heat Pump |
| Size Interior | 1,812 Ft2 |
| Total Finished Area | 1812 Sqft |
| Type | Row / Townhouse |
Land
| Access Type | Road Access |
| Acreage | No |
| Zoning Description | Cd1-a1 |
| Zoning Type | Residential/commercial |
Rooms
| Level | Type | Length | Width | Dimensions |
|---|---|---|---|---|
| Third Level | Laundry Room | 3'6 x 5'0 | ||
| Third Level | Ensuite | 4-Piece | ||
| Third Level | Bathroom | 4-Piece | ||
| Third Level | Bedroom | 9 ft | Measurements not available x 9 ft | |
| Third Level | Bedroom | 9'8 x 9'7 | ||
| Third Level | Primary Bedroom | 10 ft | Measurements not available x 10 ft | |
| Lower Level | Family Room | 19'2 x 10'3 | ||
| Main Level | Bathroom | 2-Piece | ||
| Main Level | Living Room | 12'11 x 11'4 | ||
| Main Level | Dining Room | 12 ft | 12 ft x Measurements not available | |
| Main Level | Kitchen | 12 ft | 11 ft | 12 ft x 11 ft |
https://www.realtor.ca/real-estate/28219260/7-3016-alder-st-s-campbell-river-willow-point
Contact Us
Contact us for more information
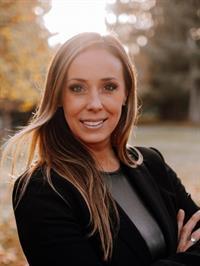
Val Wright
Personal Real Estate Corporation
www.thewrightgroup.ca/
www.facebook.com/TheWrightGroupRealEstate
www.linkedin.com/in/rlpvalwright/
www.instagram.com/thewrightgroup.ca/
#121 - 750 Comox Road
Courtenay, British Columbia V9N 3P6
(250) 334-3124
(800) 638-4226
(250) 334-1901

Jennifer Vinzenz
#121 - 750 Comox Road
Courtenay, British Columbia V9N 3P6
(250) 334-3124
(800) 638-4226
(250) 334-1901






