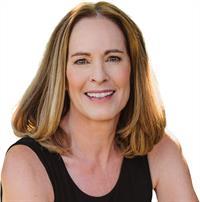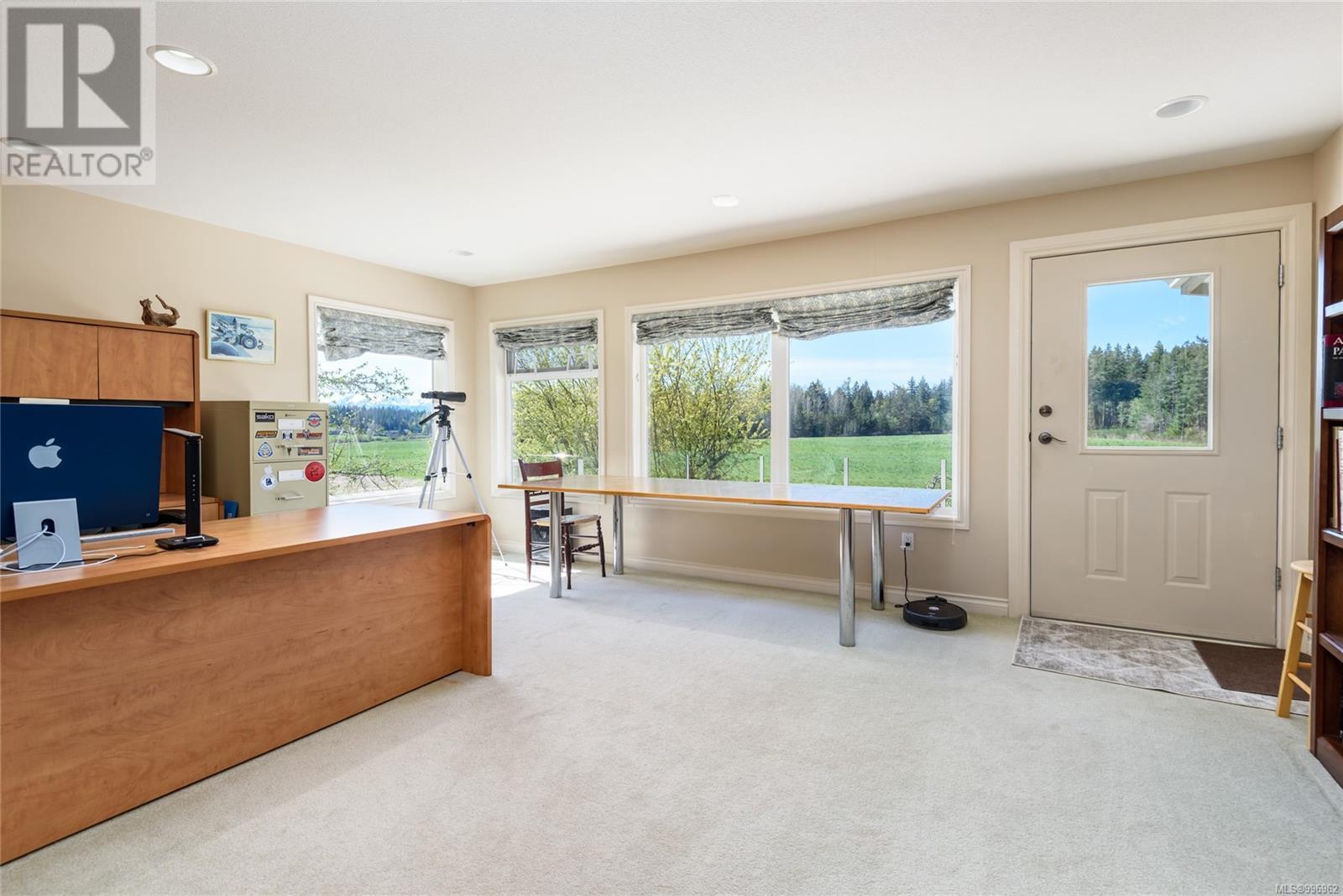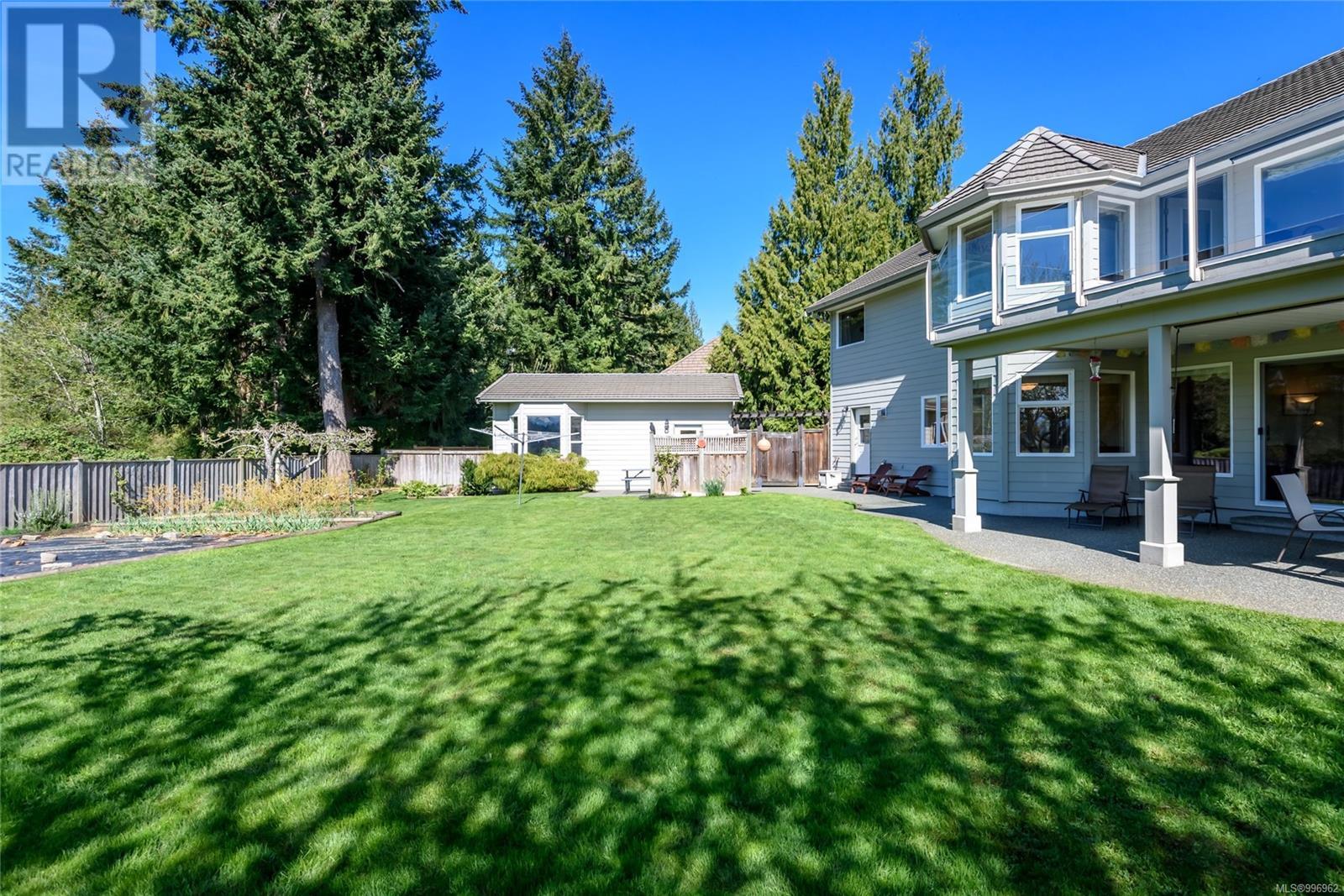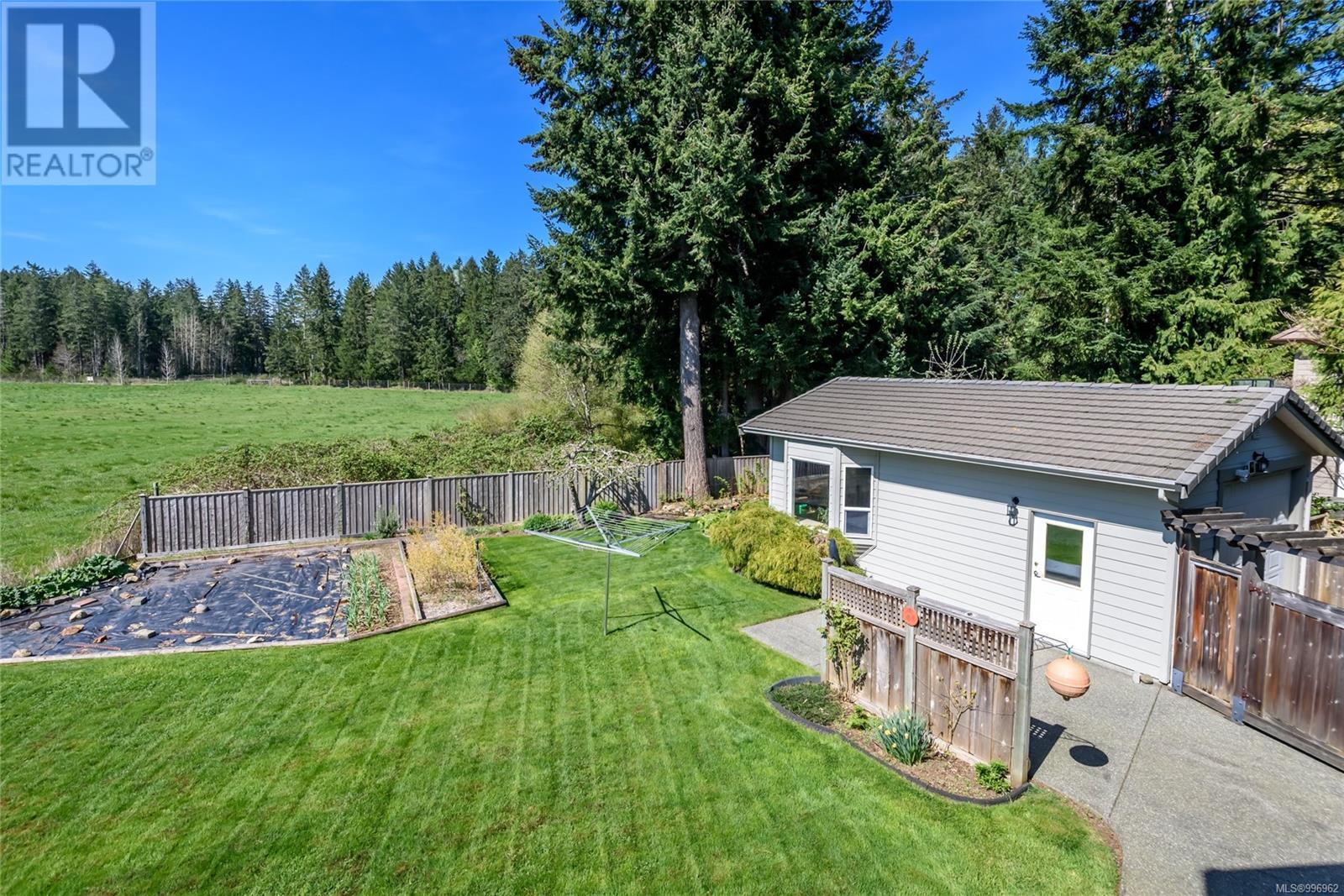1009 Kingsley Cres Comox, British Columbia V9M 3R7
$1,499,000
First time on the market, this exceptional VIEW home built by West Country Homes is a beauty! Located in desirable Foxxwood & backing onto farmland, this stunning 2 level home of 3483 sf is situated on a stellar .28 acre lot offering incredible mountain, glacier & farmland views! Bonus 25’x16’ detached garage/workshop with double doors & RV parking too. With 9ft ceilings & tile floors, the incredible gourmet kitchen features ample maple cabinetry, large centre island w/gas Wolf stove top, quartz countertops, heated floor space & pantry open to breakfast nook and impressive family room with gas fireplace. Upstairs is amazing with 3 generous bedrooms, primary suite is spacious with deluxe 5-pce ensuite & sizeable walk-in closet. Spectacular home office with views & access to upper sundeck plus a bonus room above garage. Tremendous backyard with covered patio, garden area, room to roam & sunshine! Double garage, heat pump, hardie plank siding & tile roof, this could be your dream home! (id:50419)
Property Details
| MLS® Number | 996962 |
| Property Type | Single Family |
| Neigbourhood | Comox (Town of) |
| Features | Central Location, Level Lot, Other, Marine Oriented |
| Parking Space Total | 4 |
| Structure | Workshop |
| View Type | Mountain View |
Building
| Bathroom Total | 3 |
| Bedrooms Total | 3 |
| Constructed Date | 2000 |
| Cooling Type | Central Air Conditioning |
| Fireplace Present | Yes |
| Fireplace Total | 1 |
| Heating Fuel | Electric |
| Heating Type | Heat Pump |
| Size Interior | 3,483 Ft2 |
| Total Finished Area | 3483 Sqft |
| Type | House |
Land
| Acreage | No |
| Size Irregular | 12197 |
| Size Total | 12197 Sqft |
| Size Total Text | 12197 Sqft |
| Zoning Description | R1.0 |
| Zoning Type | Residential |
Rooms
| Level | Type | Length | Width | Dimensions |
|---|---|---|---|---|
| Second Level | Bathroom | 11'9 x 8'5 | ||
| Second Level | Ensuite | 14'5 x 10'11 | ||
| Second Level | Office | 18'10 x 14'8 | ||
| Second Level | Bonus Room | 18'11 x 11'10 | ||
| Second Level | Bedroom | 12'10 x 12'0 | ||
| Second Level | Bedroom | 12'0 x 14'2 | ||
| Second Level | Primary Bedroom | 17'1 x 21'2 | ||
| Main Level | Entrance | 8'4 x 6'1 | ||
| Main Level | Bathroom | 7'6 x 4'6 | ||
| Main Level | Laundry Room | 9'1 x 7'10 | ||
| Main Level | Family Room | 14'7 x 19'6 | ||
| Main Level | Dining Nook | 7'0 x 8'10 | ||
| Main Level | Kitchen | 17'1 x 21'2 | ||
| Main Level | Dining Room | 13'9 x 12'7 | ||
| Main Level | Living Room | 16'1 x 11'11 |
https://www.realtor.ca/real-estate/28234742/1009-kingsley-cres-comox-comox-town-of
Contact Us
Contact us for more information

Leah Reichelt
leahreichelt.com/
www.facebook.com/LeahReicheltComoxValleyRealtor
ca.linkedin.com/pub/leah-reichelt/41/494/213
www.instagram.com/leahreicheltrealtor/
282 Anderton Road
Comox, British Columbia V9M 1Y2
(250) 339-2021
(888) 829-7205
(250) 339-5529
www.oceanpacificrealty.com/













































































