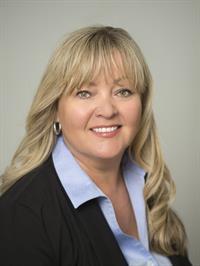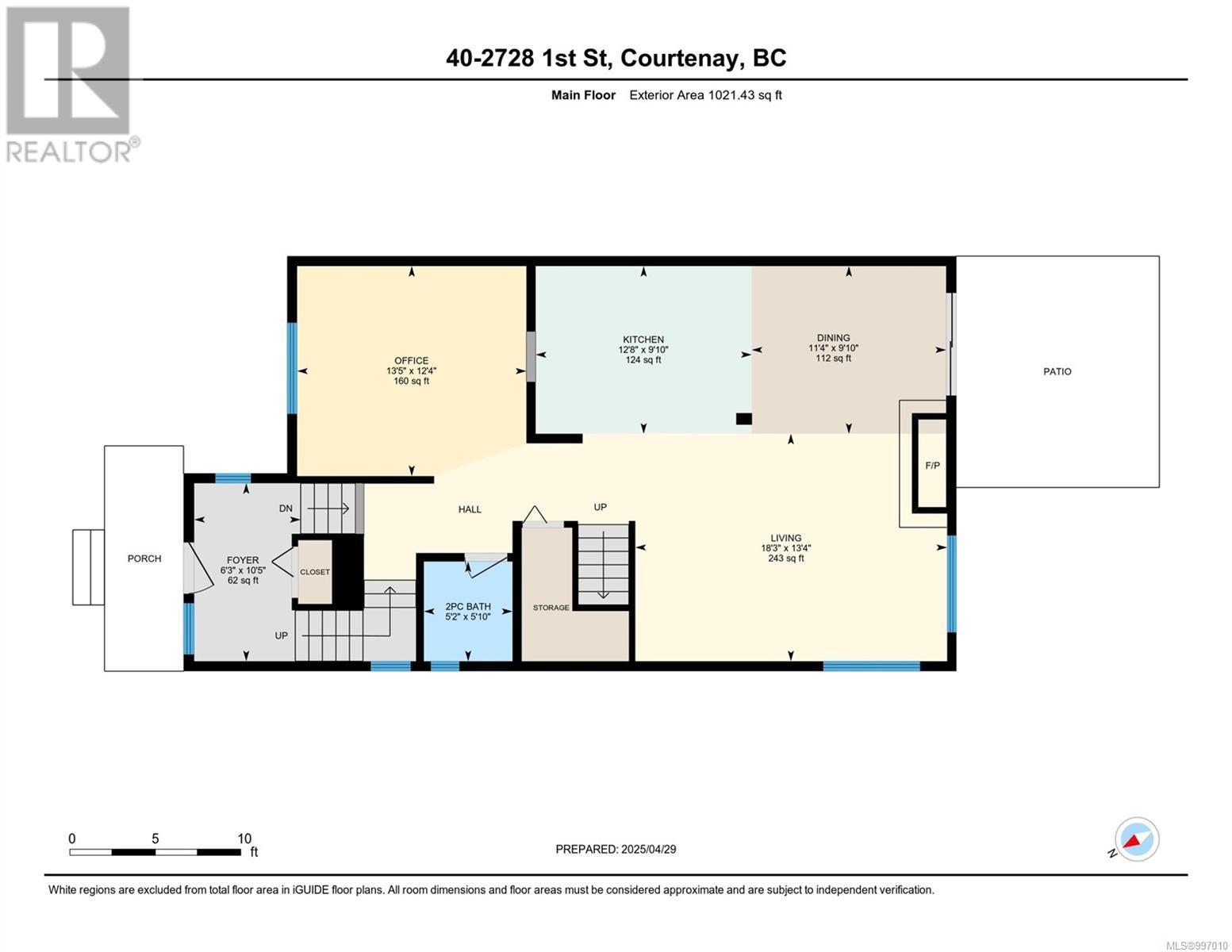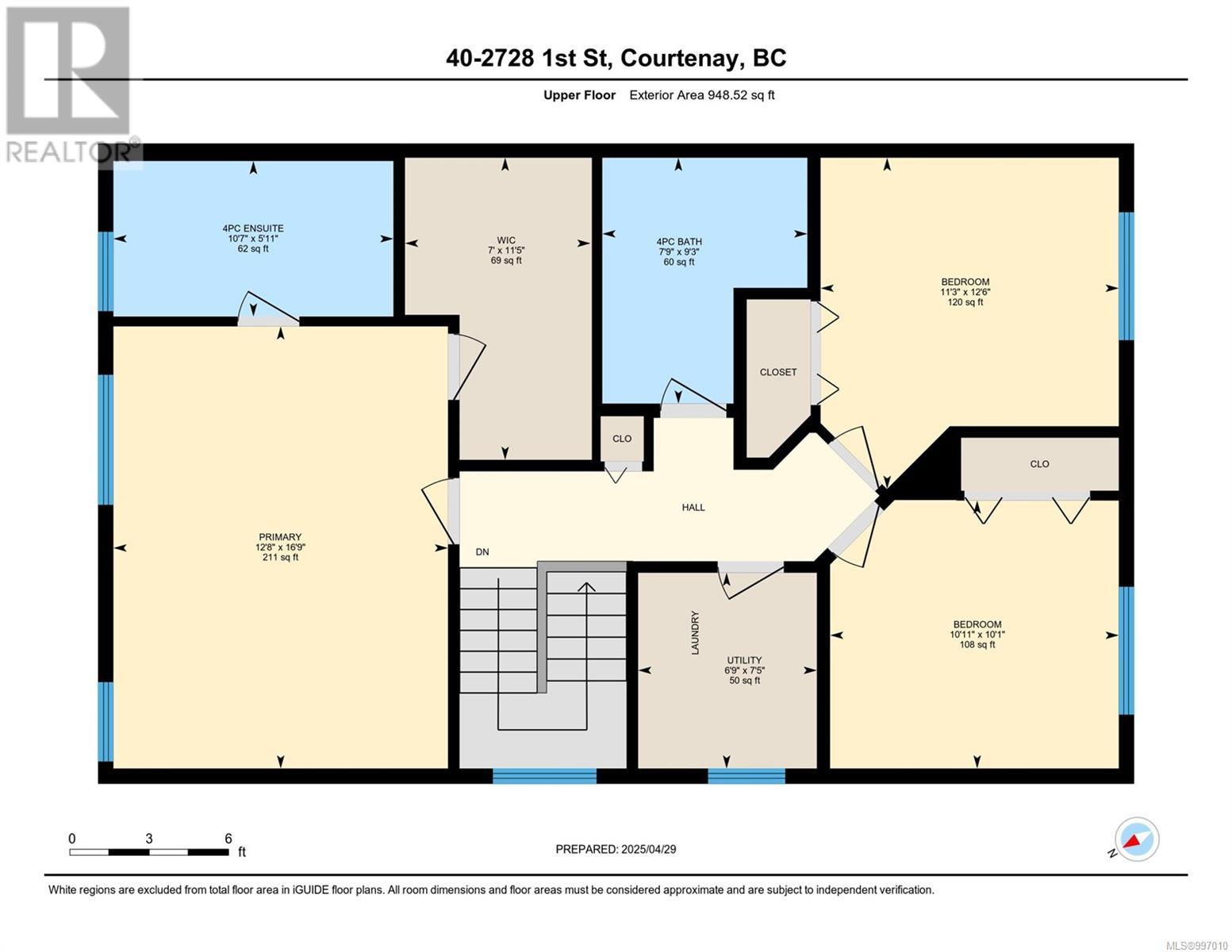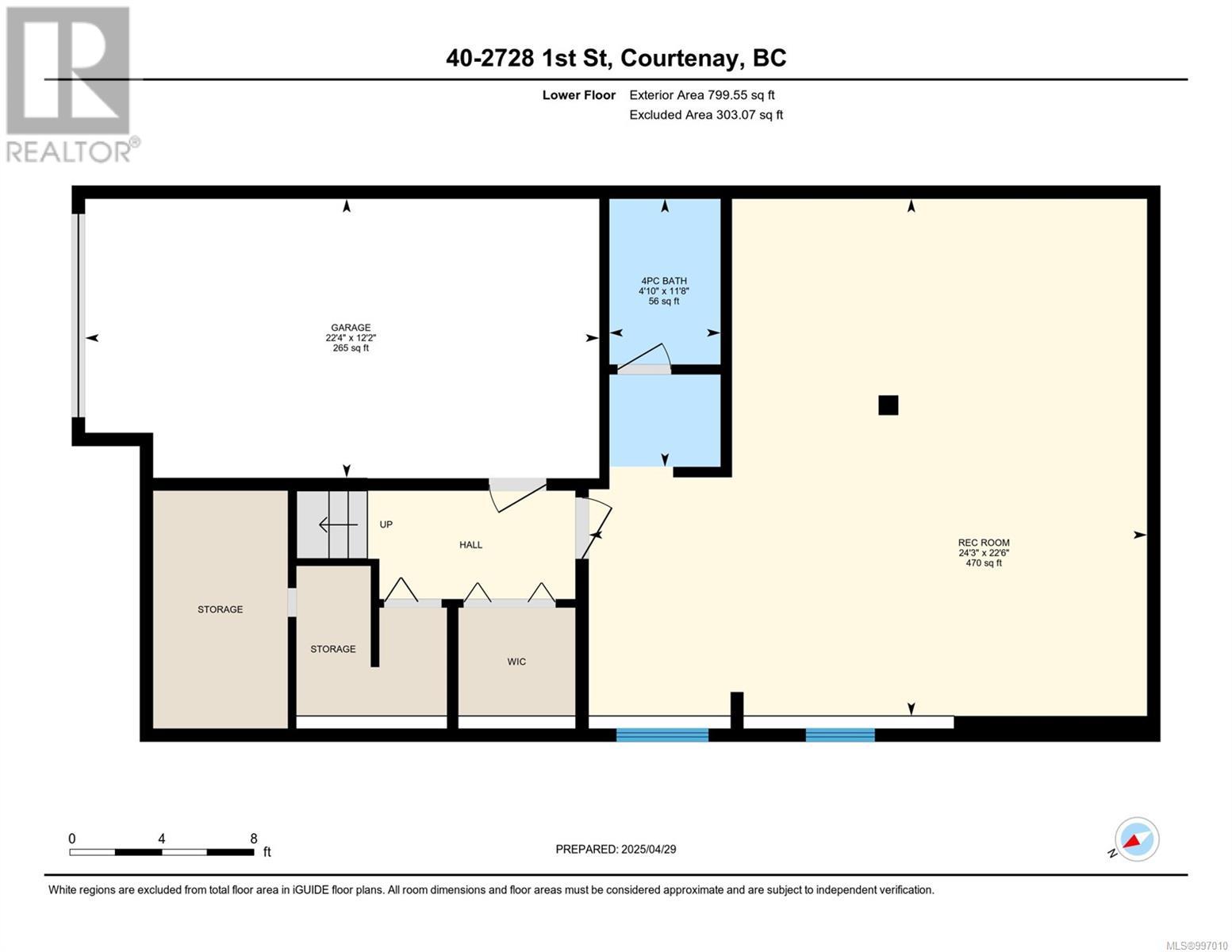40 2728 1st St Courtenay, British Columbia V9N 4A4
$599,000Maintenance,
$659.75 Monthly
Maintenance,
$659.75 MonthlyWelcome to Terrace View! Discover this spacious 3-bedroom, 4-bathroom, 3-level townhome offering over 2,500 sq. ft. of comfortable living space—the size of a house, without the maintenance! Located just a short walk from the Puntledge River, scenic nature trails, and all the amenities of downtown Courtenay, this home is perfect for families, professionals, or anyone seeking convenience and tranquility in one location. Key Features: 3 Bedrooms & 4 Bathrooms. Attached Garage plus additional parking for a second vehicle. Pet-friendly (up to 2 dogs or 2 cats) Strata-managed exterior maintenance—enjoy a carefree lifestyle. Interior Highlights: Main Floor:Open-concept living with a flex room off the kitchen—ideal for a home office, kids' playroom, or creative space Upper Floor: Spacious primary bedroom with walk-in closet and private ensuite. Two additional bedrooms share a 4-piece bathroom. Laundry room conveniently located across the hall. Lower Level: Bright and versatile rec room with daylight windows, a 4-piece bathroom, its own walk-in closet, and extra storage space—perfect for a guest suite or entertainment area. Bonus Features: All appliances are only a few years old. All new furniture is included (optional). $5,000 painting allowance to make it your own. Community playground nestled in the development. Ample visitor parking. This is your opportunity to own a home that offers both space and simplicity, surrounded by nature yet minutes from everything Courtenay has to offer. (id:50419)
Property Details
| MLS® Number | 997010 |
| Property Type | Single Family |
| Neigbourhood | Courtenay City |
| Community Features | Pets Allowed With Restrictions, Family Oriented |
| Features | Other |
| Parking Space Total | 9 |
Building
| Bathroom Total | 4 |
| Bedrooms Total | 3 |
| Constructed Date | 2007 |
| Cooling Type | None |
| Fireplace Present | Yes |
| Fireplace Total | 1 |
| Heating Fuel | Electric |
| Heating Type | Baseboard Heaters |
| Size Interior | 2,743 Ft2 |
| Total Finished Area | 2456 Sqft |
| Type | Row / Townhouse |
Land
| Acreage | No |
| Zoning Description | R3-b |
| Zoning Type | Multi-family |
Rooms
| Level | Type | Length | Width | Dimensions |
|---|---|---|---|---|
| Second Level | Primary Bedroom | 12'8 x 16'9 | ||
| Second Level | Bedroom | 10'11 x 10'1 | ||
| Second Level | Bedroom | 11'3 x 12'6 | ||
| Second Level | Bathroom | 10'7 x 5'11 | ||
| Second Level | Laundry Room | 6'9 x 7'5 | ||
| Second Level | Bathroom | 7'9 x 9'3 | ||
| Lower Level | Recreation Room | 24'3 x 22'6 | ||
| Lower Level | Bathroom | 4'10 x 11'8 | ||
| Main Level | Living Room | 18'3 x 13'4 | ||
| Main Level | Dining Room | 11'4 x 9'10 | ||
| Main Level | Kitchen | 12'8 x 9'10 | ||
| Main Level | Office | 13'5 x 12'4 | ||
| Main Level | Bathroom | 5'2 x 5'10 |
https://www.realtor.ca/real-estate/28234491/40-2728-1st-st-courtenay-courtenay-city
Contact Us
Contact us for more information

Chris Flynn
www.homesincomox.com/
www.facebook.com/ChrisFlynnRemaxRealtor
www.linkedin.com/profile/view?id=56396547&trk=nav_responsive_tab_profile
twitter.com/ChrisErrolFlynn
282 Anderton Road
Comox, British Columbia V9M 1Y2
(250) 339-2021
(888) 829-7205
(250) 339-5529
www.oceanpacificrealty.com/





































