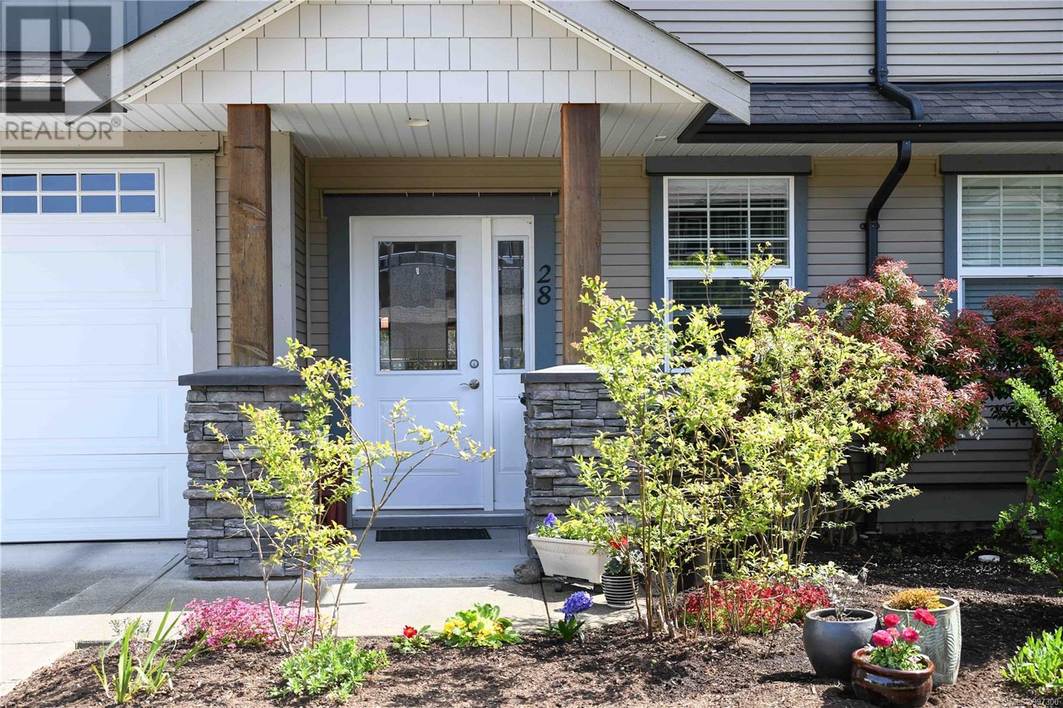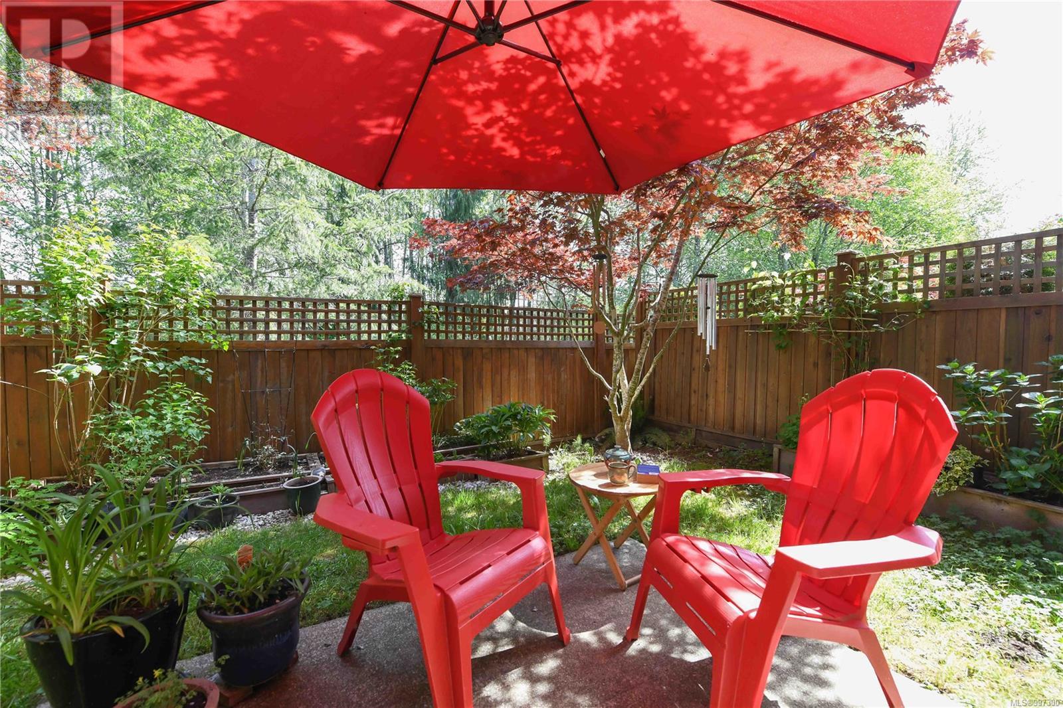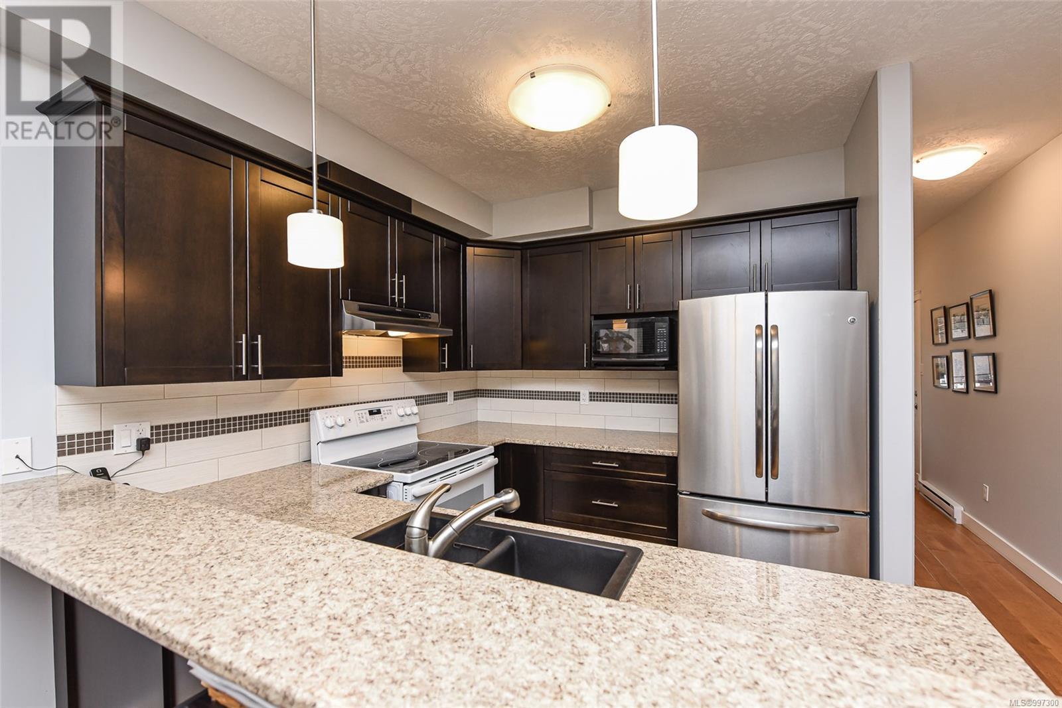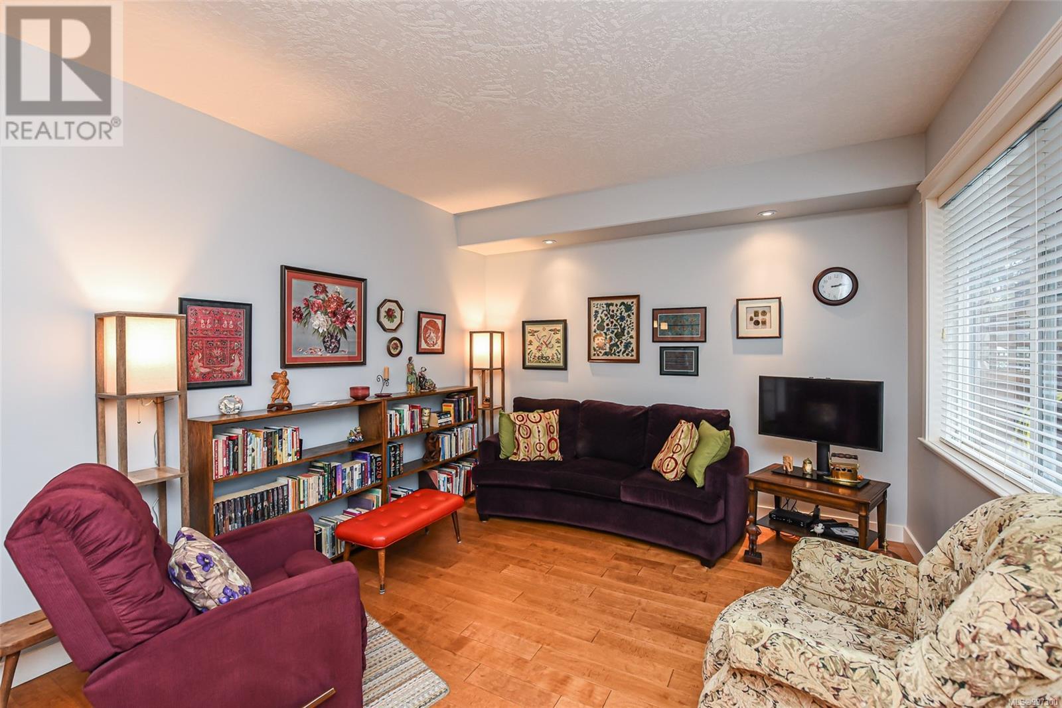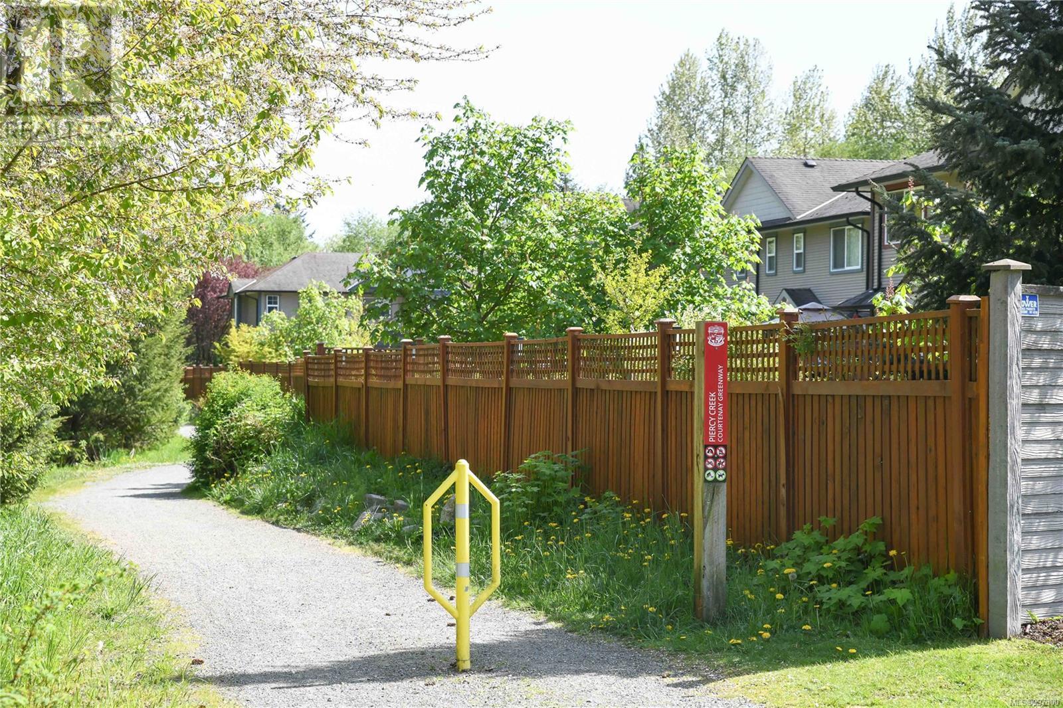28 2112 Cumberland Rd Courtenay, British Columbia V9N 2E9
$584,500Maintenance,
$359 Monthly
Maintenance,
$359 MonthlyBeautiful 3bed, 3 bath townhouse with a private, fenced backyard and garden, backing onto a quiet park trail. Inside, enjoy a bright, open concept main floor with a spacious kitchen living and dining areas, and plenty of natural light. Upstairs offers three comfortable bedrooms and two full baths, including a generous primary suite. The Backyard is perfect for relaxing, gardening, or entertaining. Well-maintained and Move-in ready, with easy access to amenities, transit, shopping and schools. (id:50419)
Property Details
| MLS® Number | 997300 |
| Property Type | Single Family |
| Neigbourhood | Courtenay West |
| Community Features | Pets Allowed With Restrictions, Family Oriented |
| Features | Central Location, Other |
| Parking Space Total | 9 |
Building
| Bathroom Total | 3 |
| Bedrooms Total | 3 |
| Appliances | Refrigerator, Stove, Washer, Dryer |
| Constructed Date | 2012 |
| Cooling Type | None |
| Heating Fuel | Electric |
| Heating Type | Baseboard Heaters |
| Size Interior | 1,646 Ft2 |
| Total Finished Area | 1379 Sqft |
| Type | Row / Townhouse |
Land
| Access Type | Road Access |
| Acreage | No |
| Zoning Description | R-3 |
| Zoning Type | Multi-family |
Rooms
| Level | Type | Length | Width | Dimensions |
|---|---|---|---|---|
| Second Level | Bathroom | 4-Piece | ||
| Second Level | Ensuite | 3-Piece | ||
| Second Level | Bedroom | 10'3 x 10'2 | ||
| Second Level | Bedroom | 11'6 x 10'1 | ||
| Second Level | Primary Bedroom | 14'1 x 11'11 | ||
| Main Level | Bathroom | 2-Piece | ||
| Main Level | Kitchen | 12'6 x 9'9 | ||
| Main Level | Dining Room | 9'3 x 8'5 | ||
| Main Level | Living Room | 15'2 x 11'11 |
https://www.realtor.ca/real-estate/28245931/28-2112-cumberland-rd-courtenay-courtenay-west
Contact Us
Contact us for more information

Jeff Crisp
Personal Real Estate Corporation
jeffcrisp.com/
www.facebook.com/JeffCrispRealtor
#121 - 750 Comox Road
Courtenay, British Columbia V9N 3P6
(250) 334-3124
(800) 638-4226
(250) 334-1901

