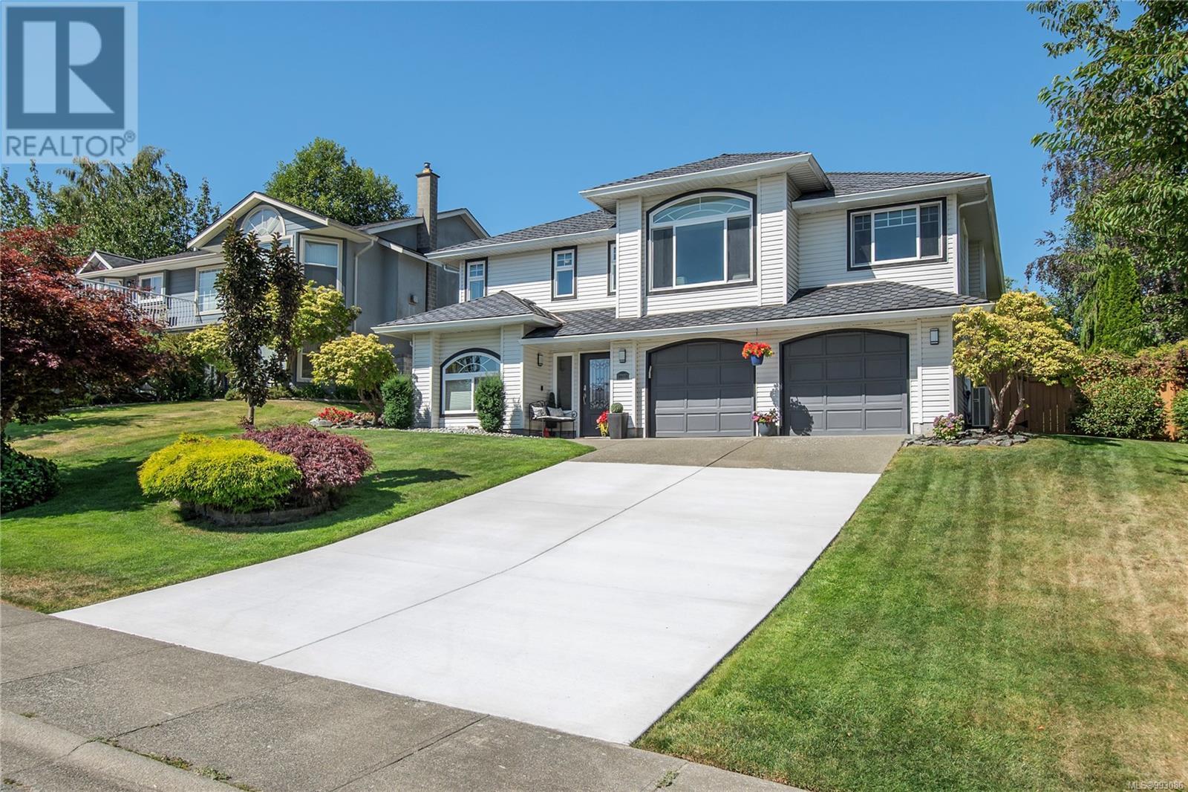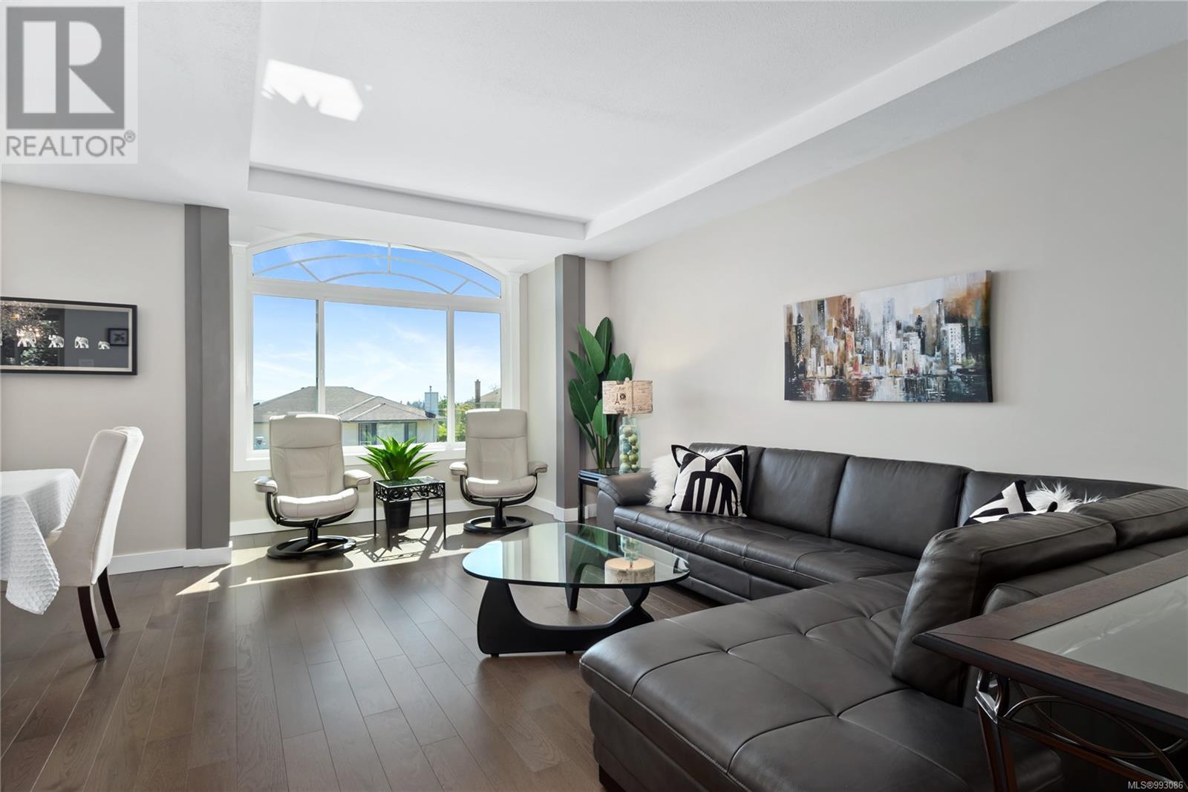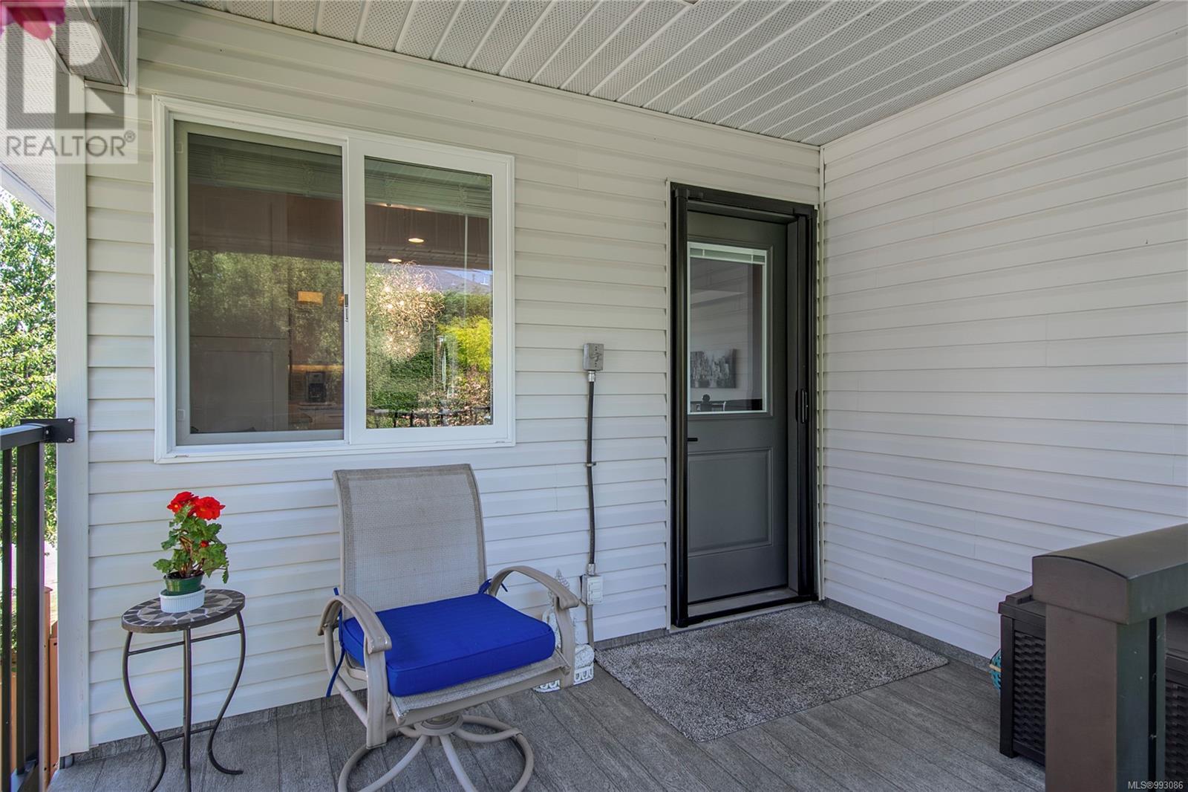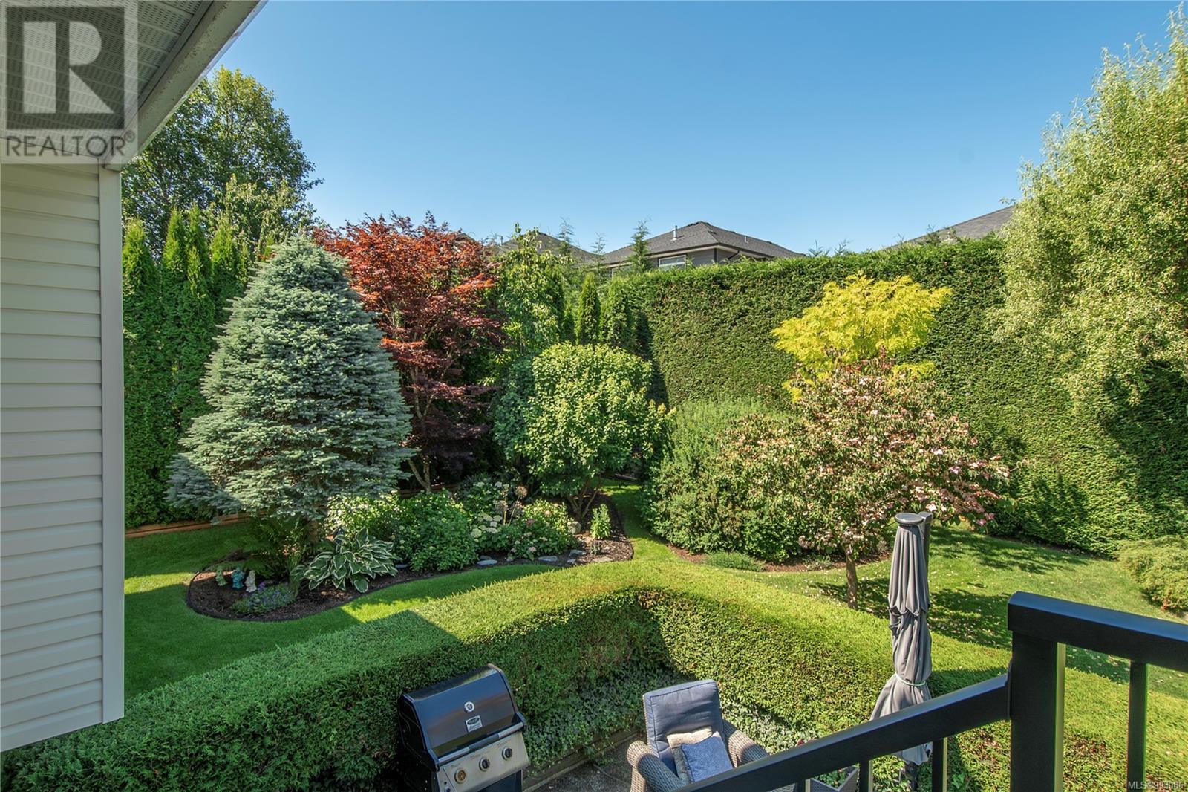2610 Penfield Rd Campbell River, British Columbia V9W 6S3
$894,900
Welcome to 2610 Penfield Road, a pristine and thoughtfully updated home in Willow Point. This 2,400 sq. ft. property features 4 bedrooms plus den, 3 bathrooms, and a spacious open-concept living area filled with natural light, complete with an ocean view and elegant details. The kitchen is equipped with stainless steel appliances, gorgeous ambient lighting, ample cabinet space, and a breakfast nook. The primary suite includes an ensuite bathroom and walk-in closet, while three additional bedrooms and den on the lower level offer space for family, guests, or a home office. Outside, enjoy some peace and quiet in the meticulously landscaped backyard hugged by mature trees, decorated with lush gardens, and complete with a second level deck and spacious patio for outdoor entertaining. You have an attached two-car garage, a large driveway and a storage room for recreational gear and tools. Located in a sought after neighborhood, this home is minutes away from schools, parks, and essential amenities, with easy access to the Greenway Loop and Beaver Lodge Lands for your daily steps and bike rides. Don't miss the opportunity to make 2610 Penfield Road your new home. Contact us today to schedule a viewing! (id:50419)
Property Details
| MLS® Number | 993086 |
| Property Type | Single Family |
| Neigbourhood | Willow Point |
| Features | Central Location, Other |
| Parking Space Total | 2 |
| Plan | Vip50676 |
| View Type | Ocean View |
Building
| Bathroom Total | 3 |
| Bedrooms Total | 4 |
| Constructed Date | 1991 |
| Cooling Type | Air Conditioned |
| Fireplace Present | Yes |
| Fireplace Total | 1 |
| Heating Fuel | Electric |
| Heating Type | Baseboard Heaters, Heat Pump |
| Size Interior | 2,834 Ft2 |
| Total Finished Area | 2397 Sqft |
| Type | House |
Land
| Acreage | No |
| Size Irregular | 7405 |
| Size Total | 7405 Sqft |
| Size Total Text | 7405 Sqft |
| Zoning Description | R-i |
| Zoning Type | Residential |
Rooms
| Level | Type | Length | Width | Dimensions |
|---|---|---|---|---|
| Second Level | Bathroom | 5'6 x 10'2 | ||
| Second Level | Bedroom | 11'6 x 9'1 | ||
| Second Level | Bedroom | 11'1 x 9'1 | ||
| Second Level | Bathroom | 5'1 x 8'2 | ||
| Second Level | Primary Bedroom | 11'11 x 14'6 | ||
| Second Level | Dining Room | 9'11 x 9'7 | ||
| Second Level | Living Room | 11'1 x 22'0 | ||
| Second Level | Kitchen | 9'11 x 17'6 | ||
| Second Level | Family Room | 11'1 x 15'3 | ||
| Main Level | Laundry Room | 10'0 x 11'5 | ||
| Main Level | Storage | 10'0 x 6'5 | ||
| Main Level | Bedroom | 11'7 x 10'1 | ||
| Main Level | Bathroom | 4'6 x 10'0 | ||
| Main Level | Media | 11'5 x 14'4 | ||
| Main Level | Den | 9'7 x 16'7 |
https://www.realtor.ca/real-estate/28263274/2610-penfield-rd-campbell-river-willow-point
Contact Us
Contact us for more information
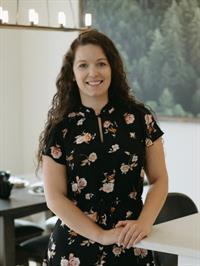
Stephanie Renkema
Personal Real Estate Corporation
www.stephanierenkema.com/
www.facebook.com/stephanierenkema
www.linkedin.com/in/stephanie-renkema-ab28a9192/
www.instagram.com/stephanierenkema.realtor/
860 Cliffe Avenue
Courtenay, British Columbia V9N 2J9
(833) 817-6506
(833) 817-6506
exprealty.ca/


