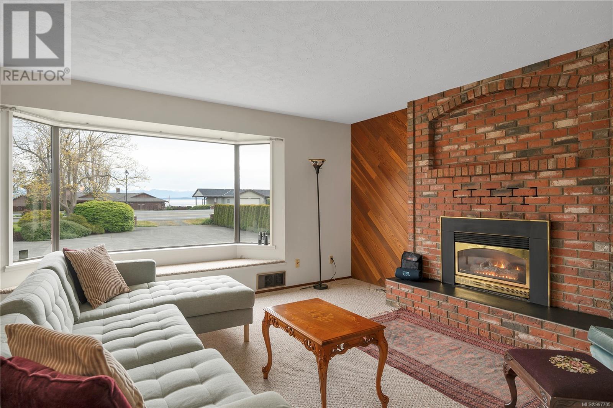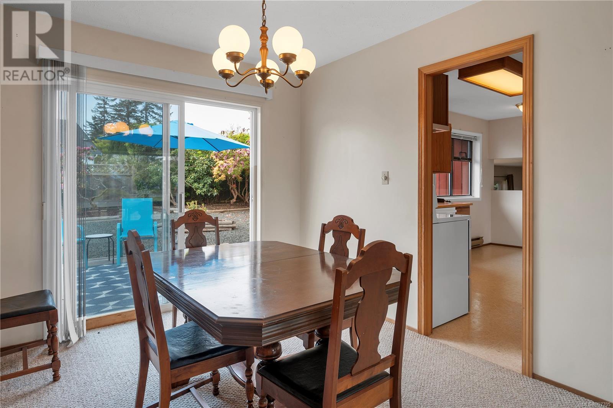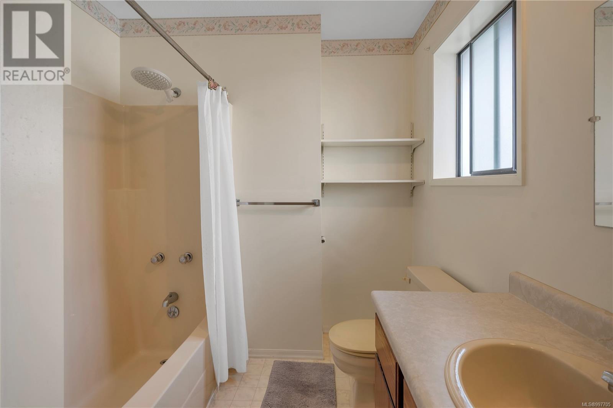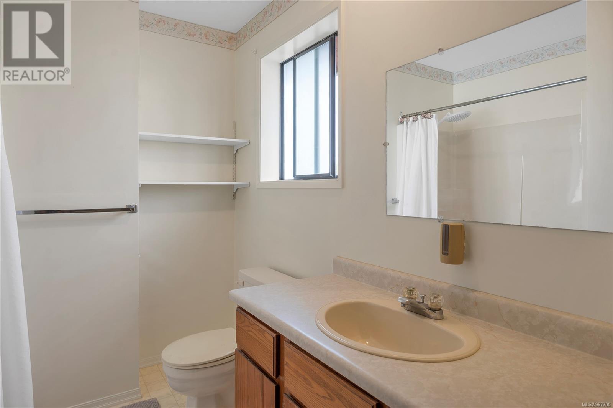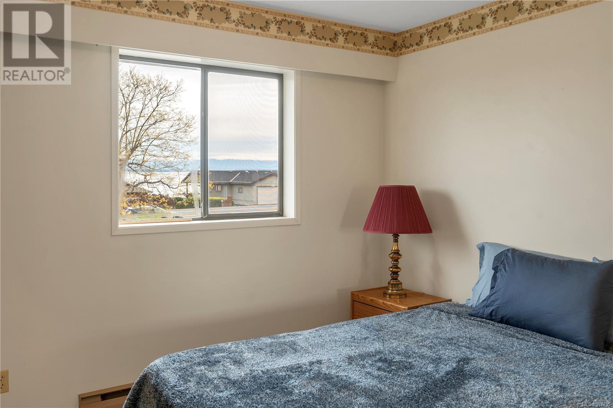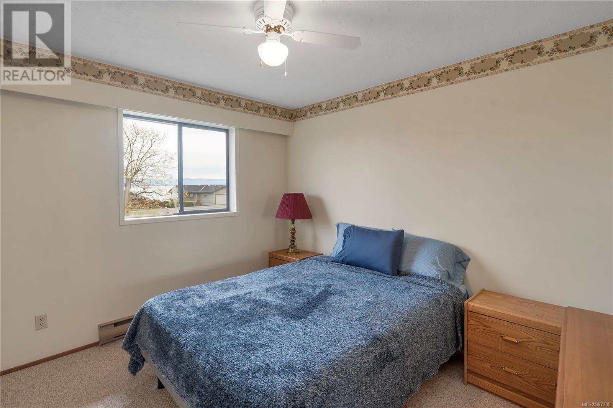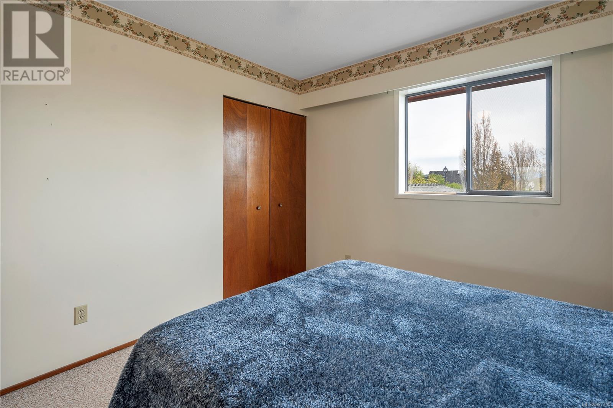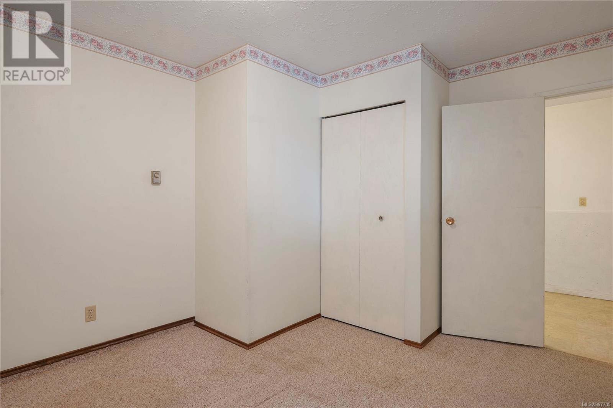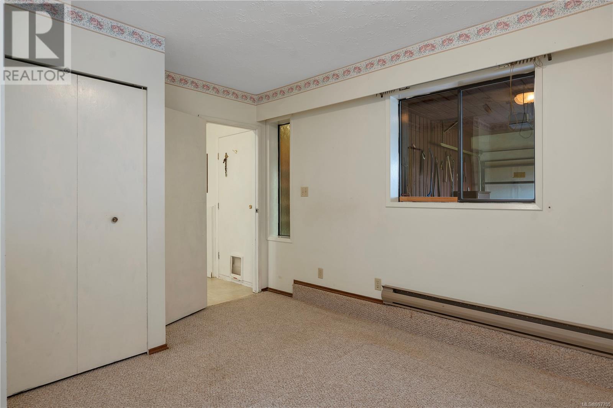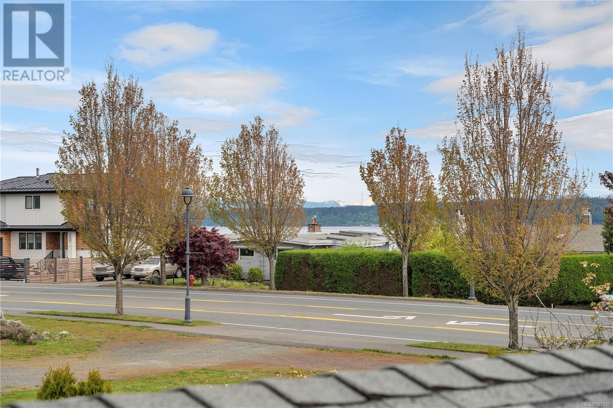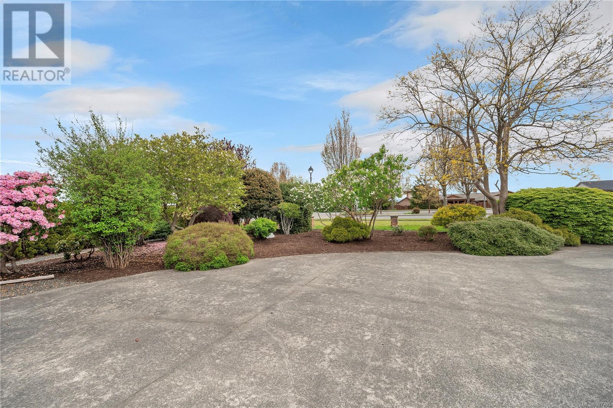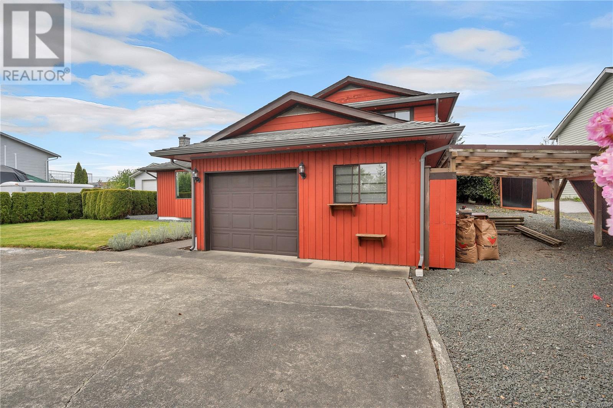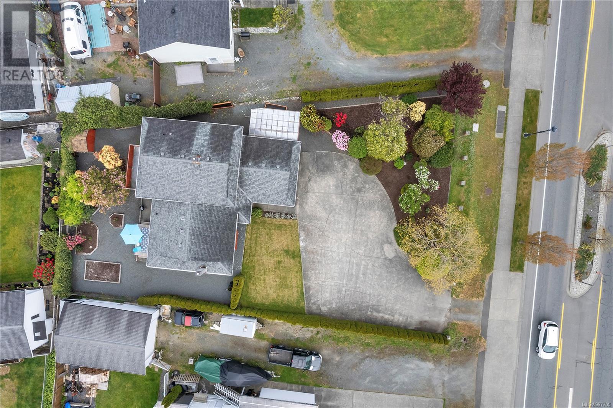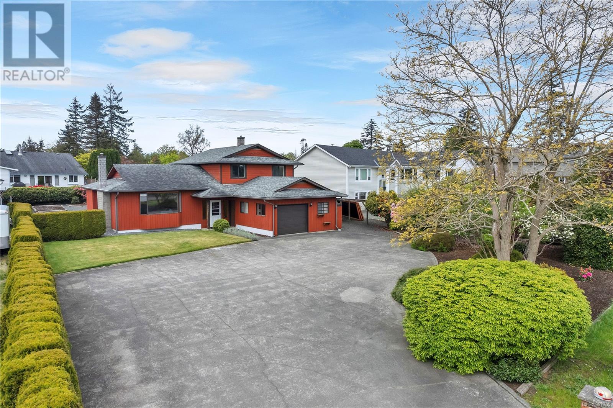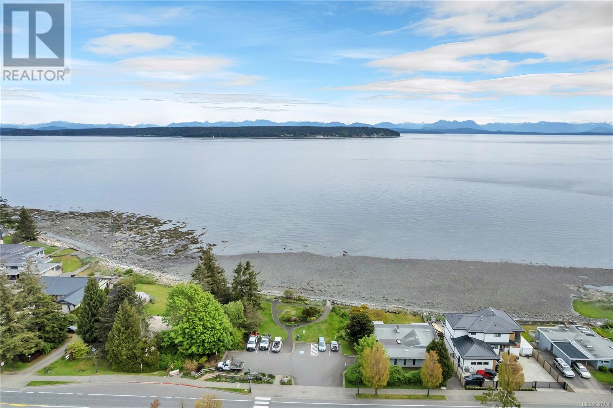2460 Island Hwy S Campbell River, British Columbia V9W 1C6
$770,000
Ocean view, 4 bedroom, 3 bathroom, split-level home on a large 0.28 acre parcel along Campbell River's seawalk, in the heart of Willow Point. The primary bedroom has it's own private balcony, overlooking the backyard, and a 4 piece en-suite. The other two bedrooms upstairs have great ocean views, located at the front of the house. The main living area looks out to the shoreline-watch the cruiseships pass by, and ever changing marine activity. Downstairs (ground floor) could easily be made into a separate 1-bedroom suite, with it's own entrance, bathroom and main living areas. There is beach access to the north and south (Larwood & Jaycee park) only three doors down and across the street. Find Willow's market a 6 minute walk (400m) down the sidewalk, as well as, coffee shops, bakery, pharmacy, doctors and dentist office, florist, and So-Cal restaurant. Offering a large driveway for multiple vehicles, garage, RV parking, and a low maintenance yard with mature flowerings trees and shrubs. (id:50419)
Property Details
| MLS® Number | 997705 |
| Property Type | Single Family |
| Neigbourhood | Campbell River Central |
| Features | Level Lot, Other, Marine Oriented |
| Parking Space Total | 4 |
| View Type | Mountain View, Ocean View |
Building
| Bathroom Total | 3 |
| Bedrooms Total | 4 |
| Constructed Date | 1982 |
| Cooling Type | None |
| Fireplace Present | Yes |
| Fireplace Total | 2 |
| Heating Fuel | Electric, Natural Gas |
| Heating Type | Baseboard Heaters |
| Size Interior | 2,100 Ft2 |
| Total Finished Area | 2100 Sqft |
| Type | House |
Land
| Access Type | Highway Access |
| Acreage | No |
| Size Irregular | 11979 |
| Size Total | 11979 Sqft |
| Size Total Text | 11979 Sqft |
| Zoning Description | R-i |
| Zoning Type | Residential |
Rooms
| Level | Type | Length | Width | Dimensions |
|---|---|---|---|---|
| Second Level | Primary Bedroom | 12 ft | Measurements not available x 12 ft | |
| Second Level | Ensuite | 6 ft | Measurements not available x 6 ft | |
| Second Level | Bedroom | 11'7 x 10'4 | ||
| Second Level | Bedroom | 9'2 x 11'7 | ||
| Second Level | Bathroom | 10 ft | 6 ft | 10 ft x 6 ft |
| Lower Level | Entrance | 12'4 x 11'5 | ||
| Lower Level | Entrance | 7'8 x 11'7 | ||
| Lower Level | Recreation Room | 17'1 x 14'5 | ||
| Lower Level | Bedroom | 12'8 x 11'5 | ||
| Lower Level | Bathroom | 7 ft | 7 ft x Measurements not available | |
| Lower Level | Laundry Room | 7 ft | Measurements not available x 7 ft | |
| Lower Level | Storage | 19'7 x 7'9 | ||
| Main Level | Living Room | 18'7 x 15'1 | ||
| Main Level | Dining Room | 10'8 x 10'1 | ||
| Main Level | Kitchen | 15'2 x 10'1 |
https://www.realtor.ca/real-estate/28276182/2460-island-hwy-s-campbell-river-campbell-river-central
Contact Us
Contact us for more information

Jodi Check
Personal Real Estate Corporation
www.youtube.com/embed/OlfmSDH7zdo
www.checkrealestate.ca/
www.facebook.com/checkrealestategroup
www.instagram.com/checkrealestate/
661 11th Avenue
Campbell River, British Columbia V9W 4G5
(250) 871-1377







