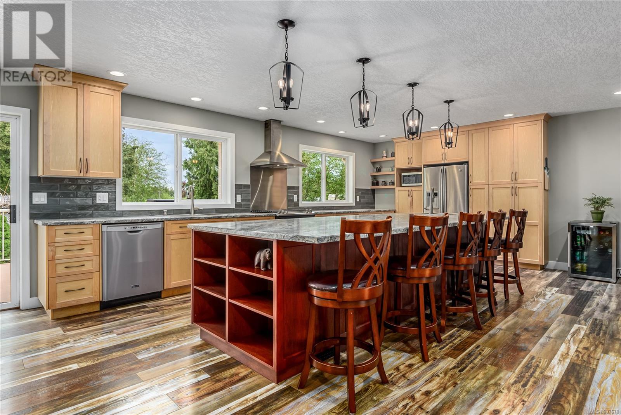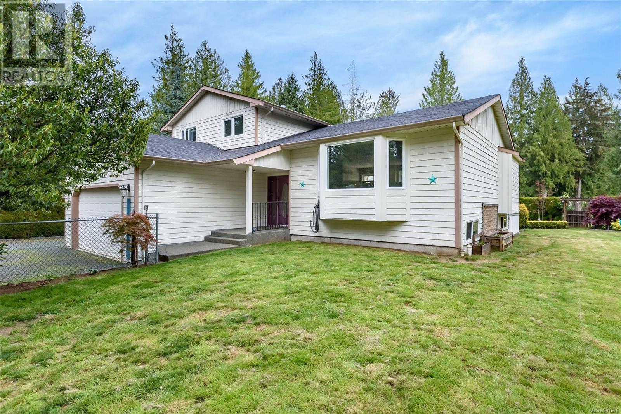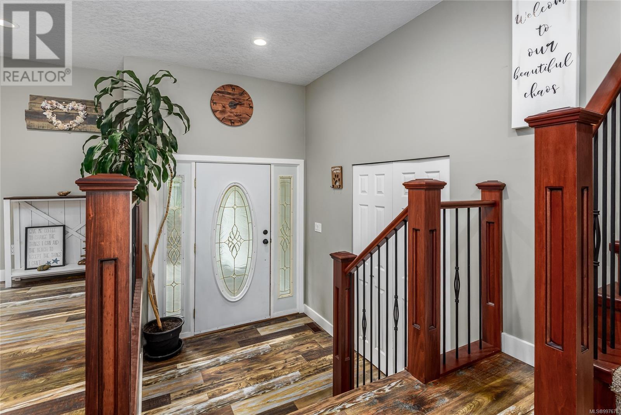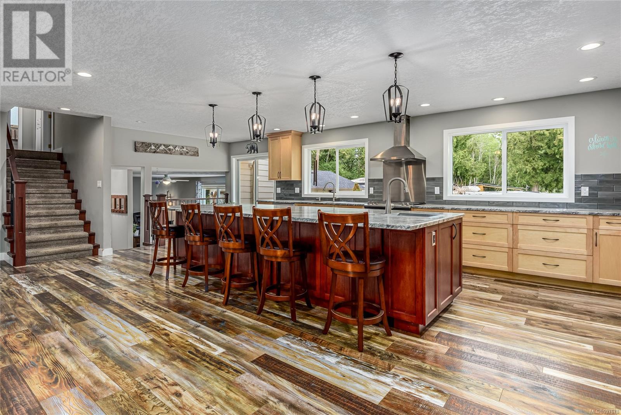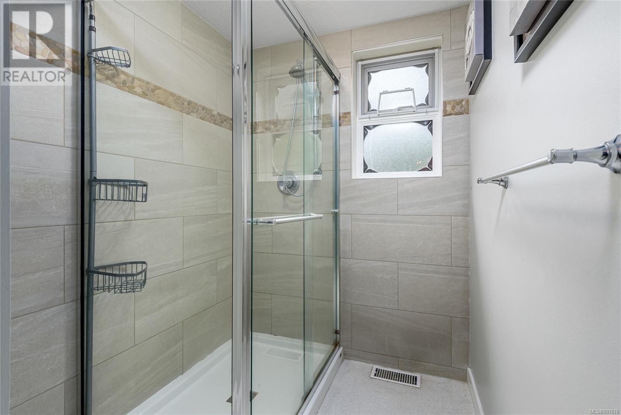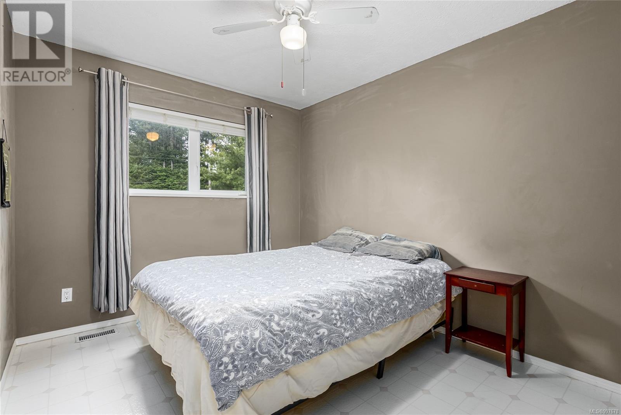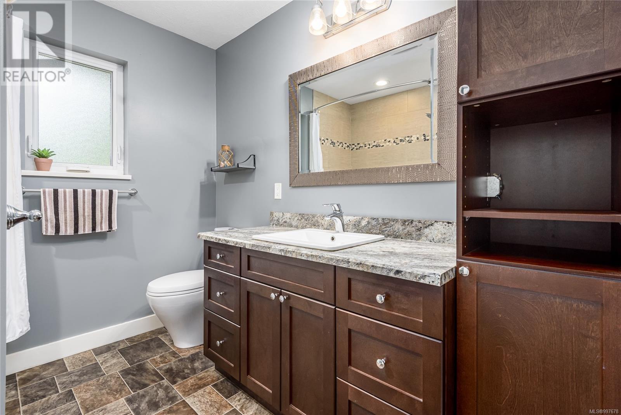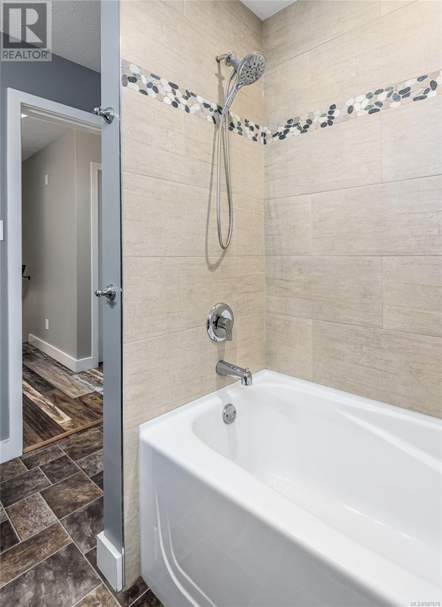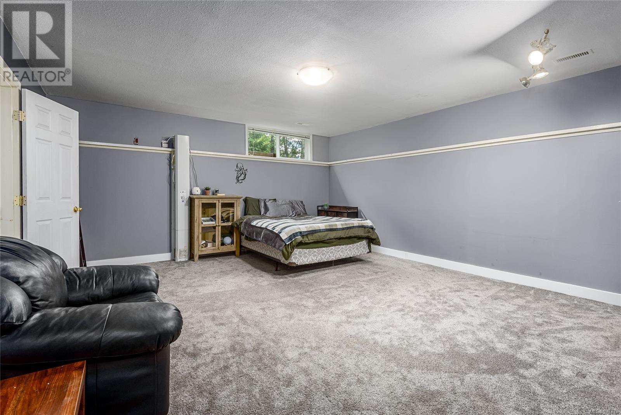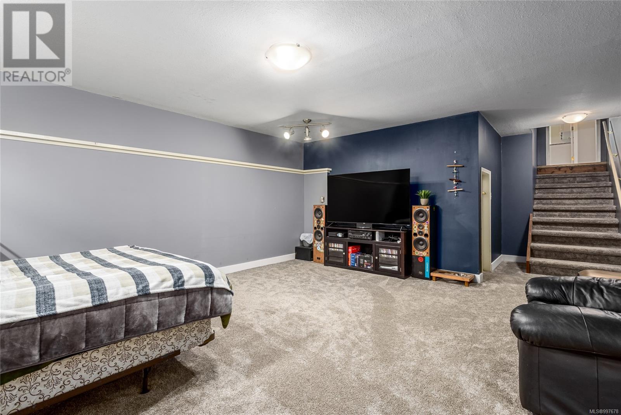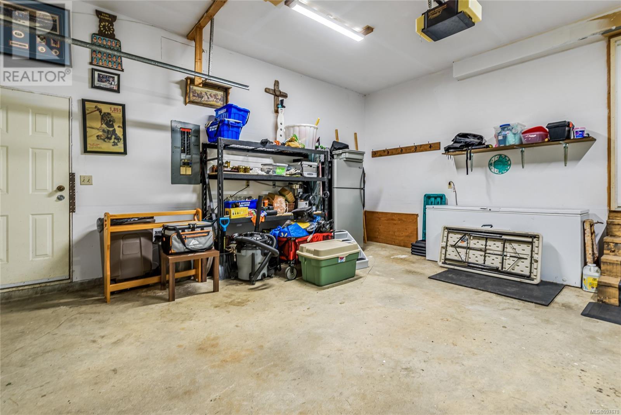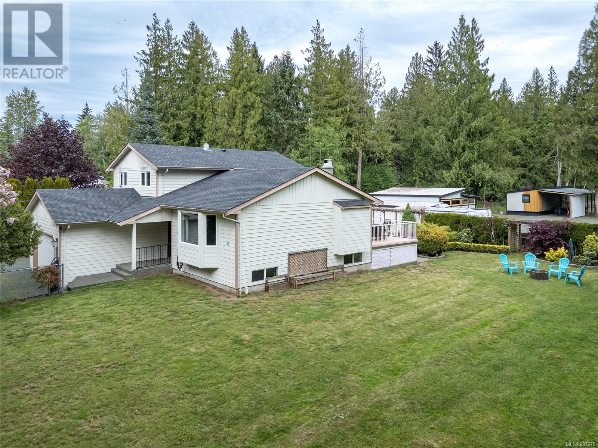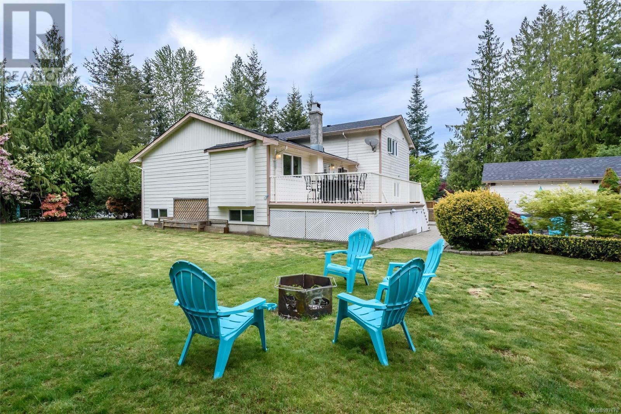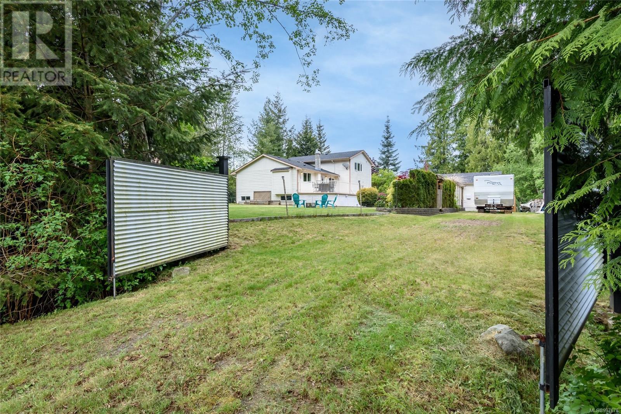4168 Enquist Rd Campbell River, British Columbia V9H 1A4
$1,098,000
Beautiful Family Home on a Spacious Half-Acre Lot with Detached Shop! This updated 4-level split home offers over 2,700 sq ft of thoughtfully designed space. Renovated in 2017, it features a stunning open-concept kitchen with a 12x5 island, custom cabinetry, and generous storage—ideal for entertaining and everyday living. The functional layout includes 3 bedrooms and 3 full bathrooms. Upstairs, you’ll find 3 bedrooms, including a luxurious primary with an ensuite, plus a 4-piece bath. The cozy family room and fully finished basement offers great flex space—perfect for a home office, gym, or rec room. The brand-new roof adds peace of mind, and there’s even RV parking and a large 30x20 detached shop, which is wired for 240. Located in desirable Campbell River South, this home has it all: ample space to garden, play, relax, and park all your toys with two separate driveways into the property. Don’t miss this rare opportunity—book your showing today! (id:50419)
Property Details
| MLS® Number | 997678 |
| Property Type | Single Family |
| Neigbourhood | Campbell River South |
| Features | Level Lot, Private Setting, Southern Exposure, Other |
| Parking Space Total | 6 |
| Structure | Workshop |
Building
| Bathroom Total | 3 |
| Bedrooms Total | 3 |
| Constructed Date | 1989 |
| Cooling Type | None |
| Heating Fuel | Electric, Wood |
| Heating Type | Forced Air |
| Size Interior | 3,875 Ft2 |
| Total Finished Area | 2684 Sqft |
| Type | House |
Land
| Access Type | Road Access |
| Acreage | No |
| Size Irregular | 21344 |
| Size Total | 21344 Sqft |
| Size Total Text | 21344 Sqft |
| Zoning Description | Cr-4 |
| Zoning Type | Residential |
Rooms
| Level | Type | Length | Width | Dimensions |
|---|---|---|---|---|
| Second Level | Primary Bedroom | 17 ft | Measurements not available x 17 ft | |
| Second Level | Bedroom | 9'1 x 12'2 | ||
| Second Level | Bedroom | 9'1 x 11'11 | ||
| Second Level | Bathroom | 8'6 x 7'3 | ||
| Second Level | Ensuite | 8'1 x 8'1 | ||
| Lower Level | Utility Room | 16'11 x 10'4 | ||
| Lower Level | Storage | 6'4 x 8'2 | ||
| Lower Level | Recreation Room | 18'4 x 15'9 | ||
| Lower Level | Den | 8'1 x 10'3 | ||
| Main Level | Laundry Room | 12'4 x 9'6 | ||
| Main Level | Living Room | 20'11 x 12'11 | ||
| Main Level | Kitchen | 27'6 x 13'5 | ||
| Main Level | Entrance | 6'4 x 8'2 | ||
| Main Level | Dining Room | 18'10 x 15'6 | ||
| Main Level | Bathroom | 12'4 x 5'1 | ||
| Other | Workshop | 18'11 x 28'11 |
https://www.realtor.ca/real-estate/28276418/4168-enquist-rd-campbell-river-campbell-river-south
Contact Us
Contact us for more information
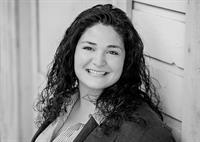
Katrina Kaboly
www.century21.ca/katrina.kaboly
www.facebook.com/kabolyrealestate/?pnref=lhc
#121 - 750 Comox Road
Courtenay, British Columbia V9N 3P6
(250) 334-3124
(800) 638-4226
(250) 334-1901


