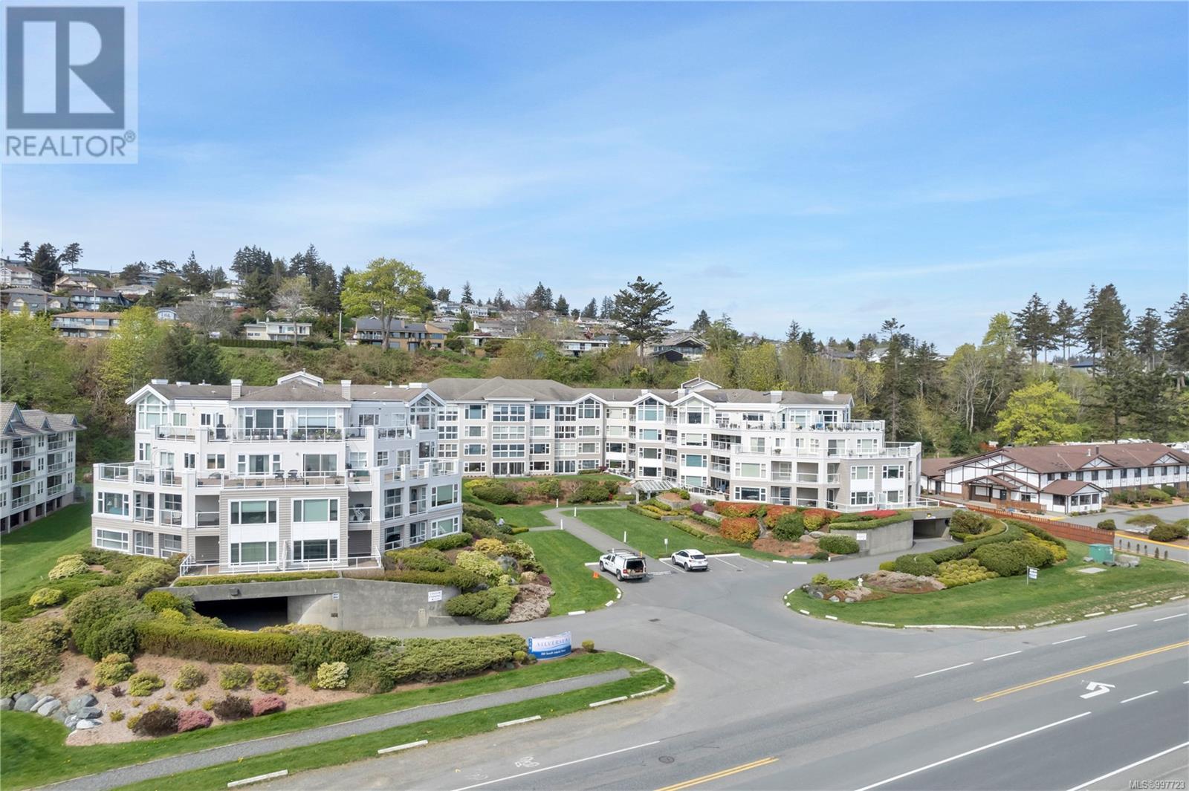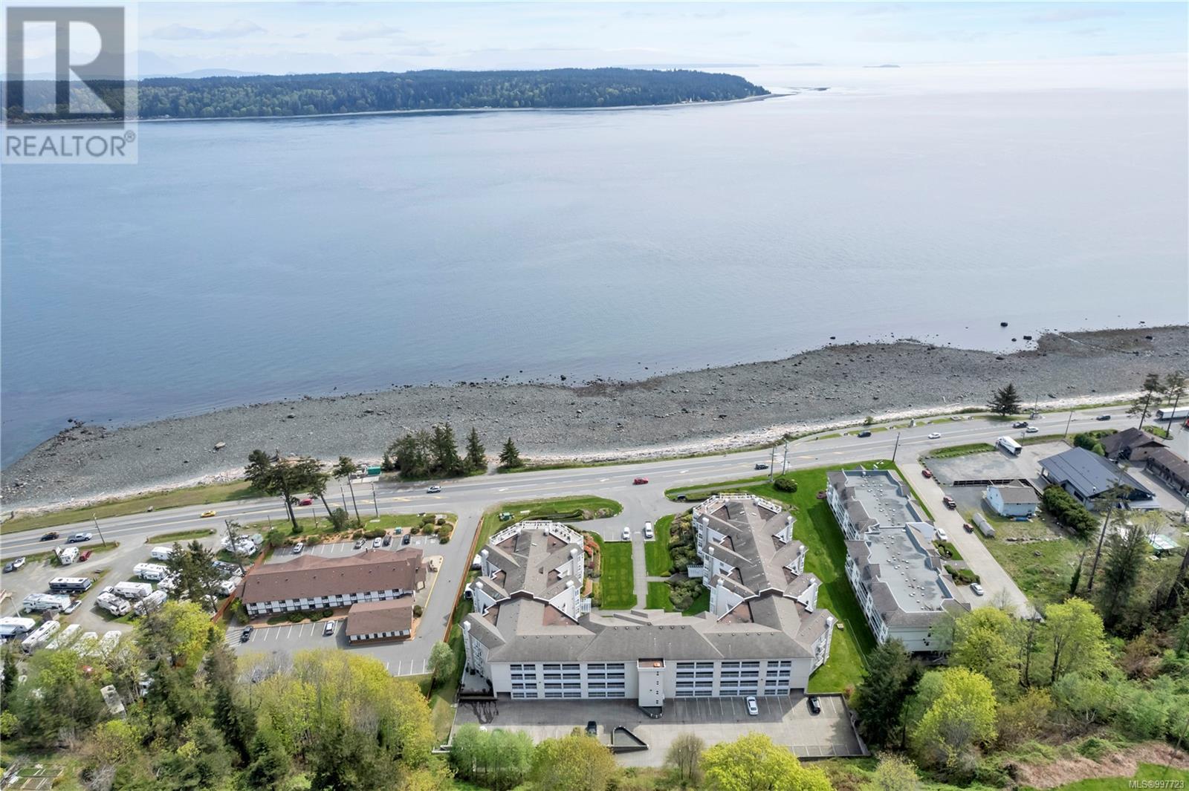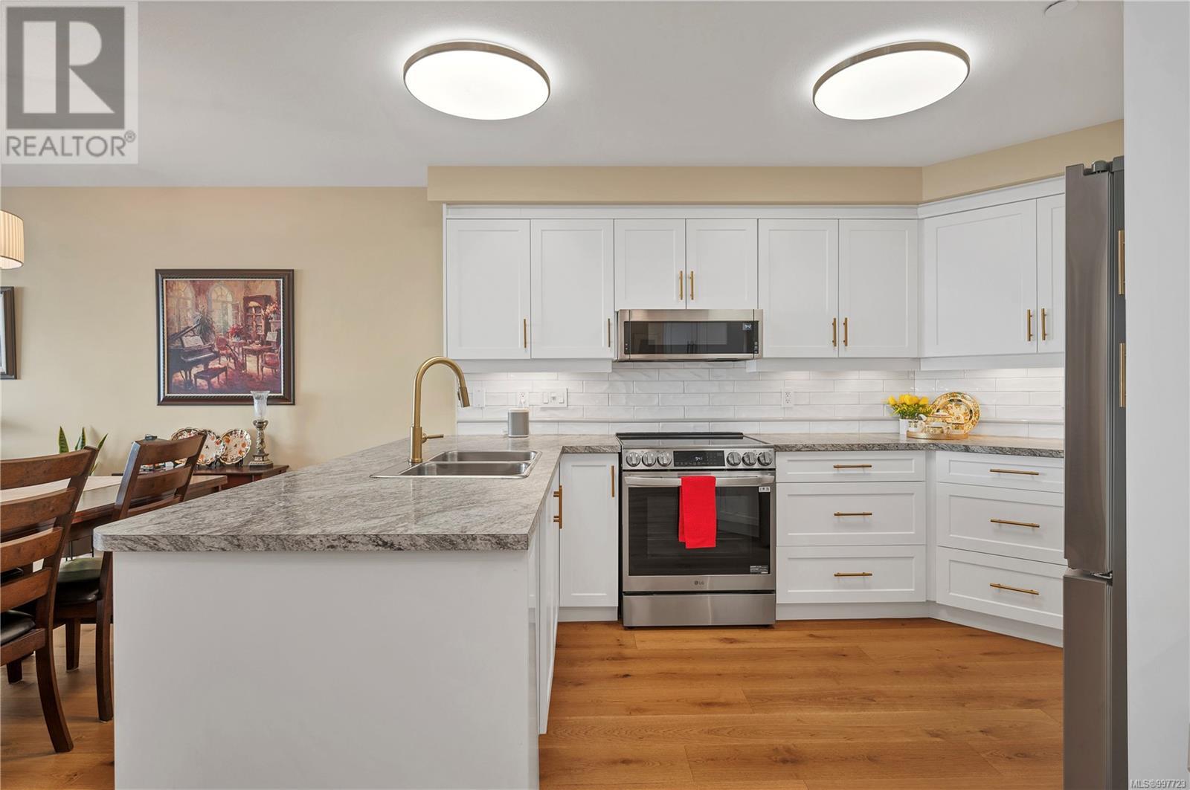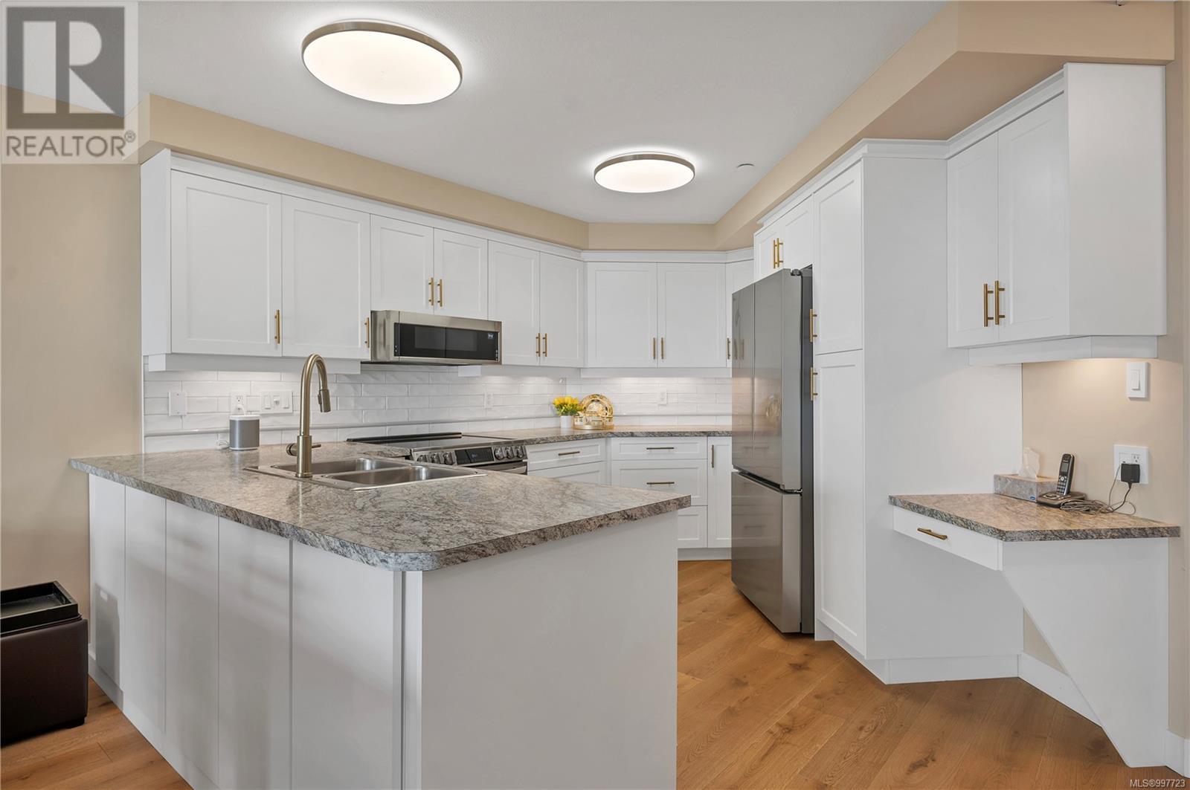319 350 Island Hwy S Campbell River, British Columbia V9W 1A5
$590,000Maintenance,
$287 Monthly
Maintenance,
$287 MonthlyThis is truly one of the most exceptional units in Silversea, offering what is undoubtedly one of the best views in the building. From the moment you step inside, you’ll be struck by the stunning, unobstructed southeast-facing ocean views that stretch across Discovery Passage to southern Quadra Island. Whether it's passing marine traffic, orcas, or the ever-changing ocean skies, this view provides a front-row seat to coastal life at its finest. The suite itself has been completely renovated & is beautifully finished throughout. You’ll immediately notice the brand-new cabinetry & a sleek, modern kitchen that blends style & functionality. New flooring throughout the home, complemented by fresh trim & paint that create a warm, contemporary feel. The updates have been done with care & attention to detail, offering a perfect balance of sophistication & comfort. This 1-bedroom plus den layout is incredibly versatile—the den can easily serve as a small second bedroom, home office, or cozy guest space. If you’re hosting more guests, the building includes a well-appointed guest suite. Another valuable upgrade is the addition of heat pumps, providing energy-efficient heating & cooling year-round—a rare & welcome feature in condo living. The primary bedroom is spacious, with a full ensuite that adds to the overall comfort of the home. Silversea remains one of the most desirable buildings in town, & for good reason. It’s thoughtfully designed in a way that minimizes traffic noise from the nearby highway—something not all waterfront buildings can offer. With underground parking, three elevators for easy access, a fitness room, meeting space, storage locker, & guest suite, the building has all the amenities you could want while maintaining a peaceful, residential atmosphere. This is an ideal, easy-care home where location, comfort, & views come together seamlessly. Call Kim Rollins at 250.203.5144 or email kim@kimrollins.ca to schedule your viewing today. (id:50419)
Property Details
| MLS® Number | 997723 |
| Property Type | Single Family |
| Neigbourhood | Campbell River Central |
| Community Features | Pets Allowed, Family Oriented |
| Features | Level Lot, Park Setting, Other, Marine Oriented |
| Parking Space Total | 2 |
| Plan | Vis4563 |
| View Type | Mountain View, Ocean View |
Building
| Bathroom Total | 2 |
| Bedrooms Total | 1 |
| Appliances | Refrigerator, Stove, Washer, Dryer |
| Constructed Date | 2004 |
| Cooling Type | Air Conditioned, Wall Unit, None |
| Fireplace Present | Yes |
| Fireplace Total | 1 |
| Heating Fuel | Electric, Natural Gas |
| Heating Type | Baseboard Heaters, Heat Pump |
| Size Interior | 1,047 Ft2 |
| Total Finished Area | 1047 Sqft |
| Type | Apartment |
Land
| Access Type | Highway Access |
| Acreage | No |
| Zoning Description | Rm-3 |
| Zoning Type | Multi-family |
Rooms
| Level | Type | Length | Width | Dimensions |
|---|---|---|---|---|
| Main Level | Bathroom | 2-Piece | ||
| Main Level | Bathroom | 4-Piece | ||
| Main Level | Den | 9'6 x 6'5 | ||
| Main Level | Primary Bedroom | 18 ft | Measurements not available x 18 ft | |
| Main Level | Kitchen | 10 ft | 10 ft x Measurements not available | |
| Main Level | Dining Room | 8 ft | 8 ft x Measurements not available | |
| Main Level | Living Room | 14'1 x 12'10 |
Contact Us
Contact us for more information

Kim Rollins
Personal Real Estate Corporation
kimrollins.ca/
www.facebook.com/kimrollins.ca
www.linkedin.com/feed/
twitter.com/Kim_Rollins
www.instagram.com/
950 Island Highway
Campbell River, British Columbia V9W 2C3
(250) 286-1187
(800) 379-7355
(250) 286-6144
www.checkrealty.ca/
www.facebook.com/remaxcheckrealty
www.instagram.com/remaxcheckrealty/








































