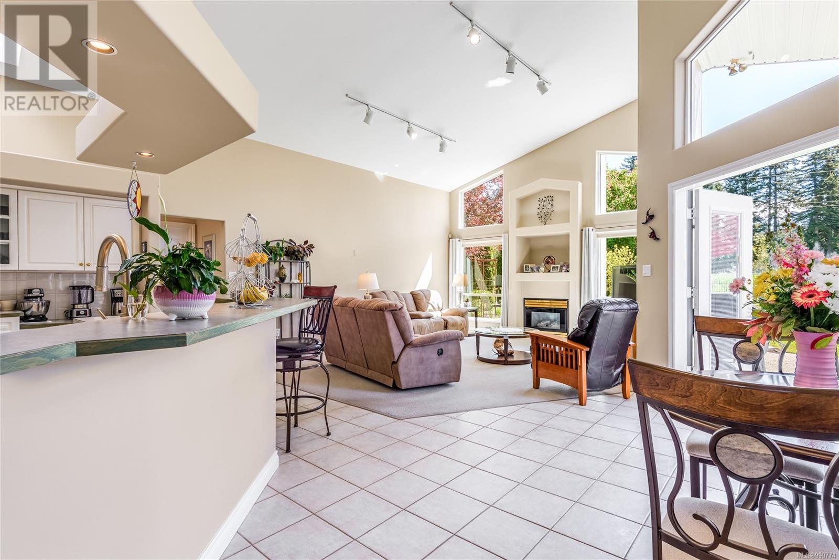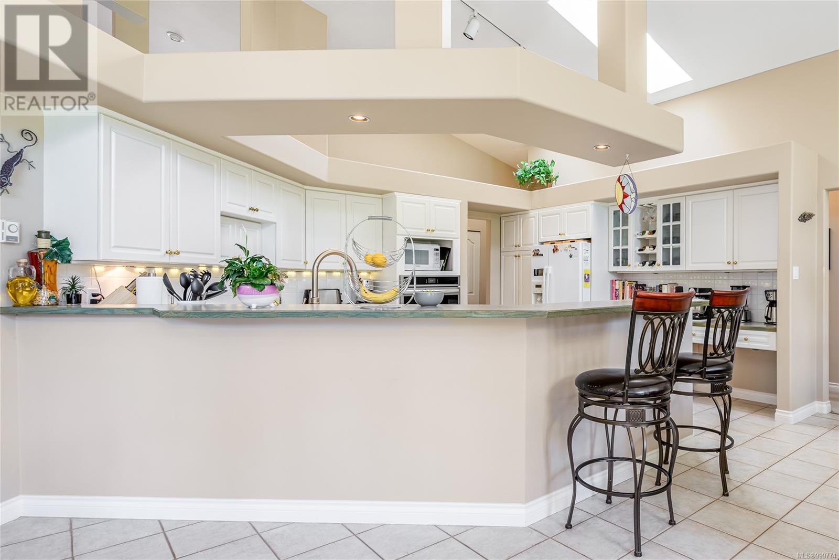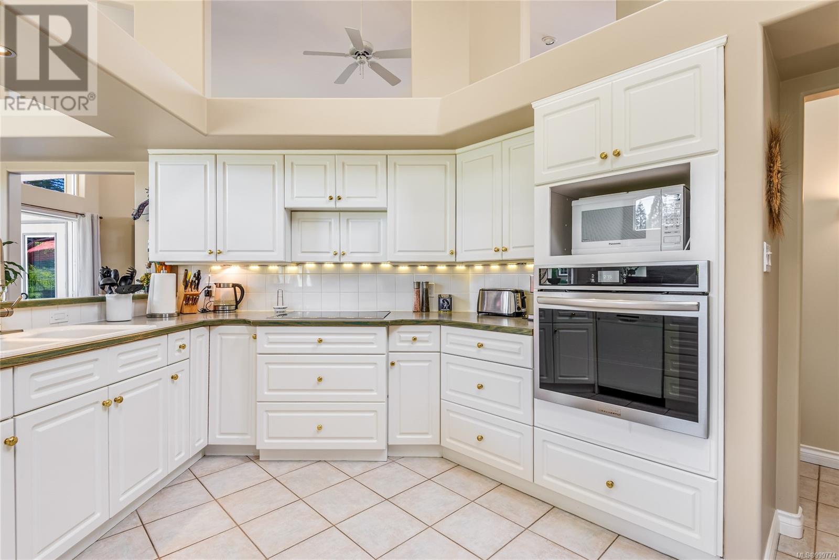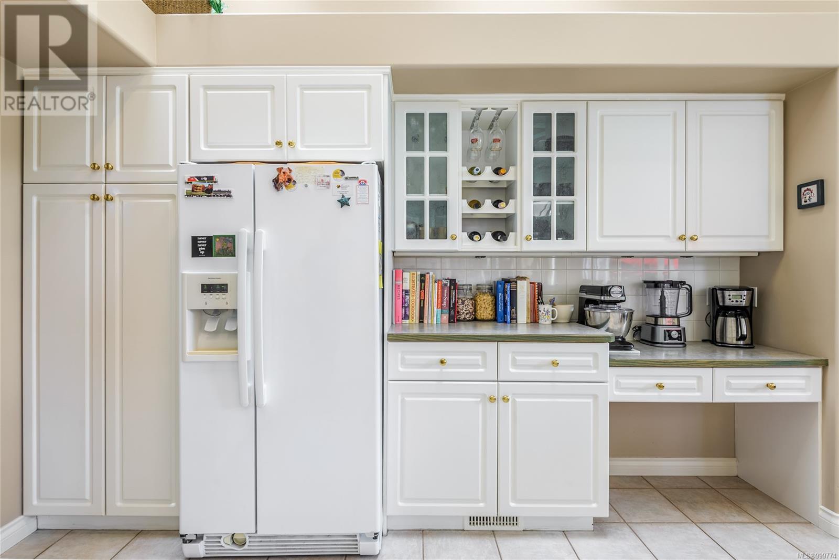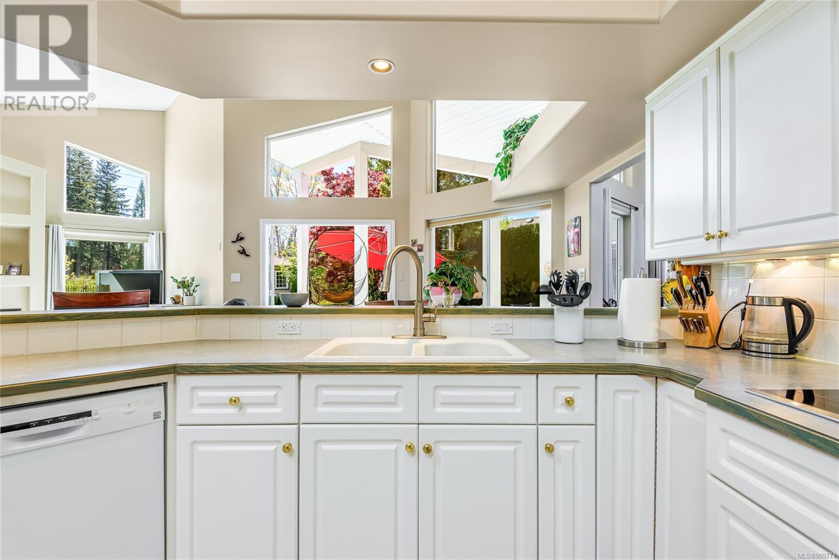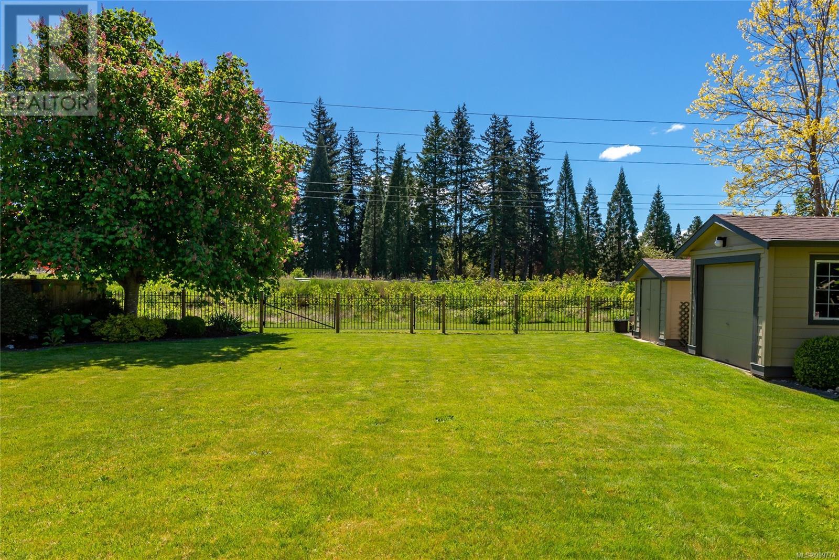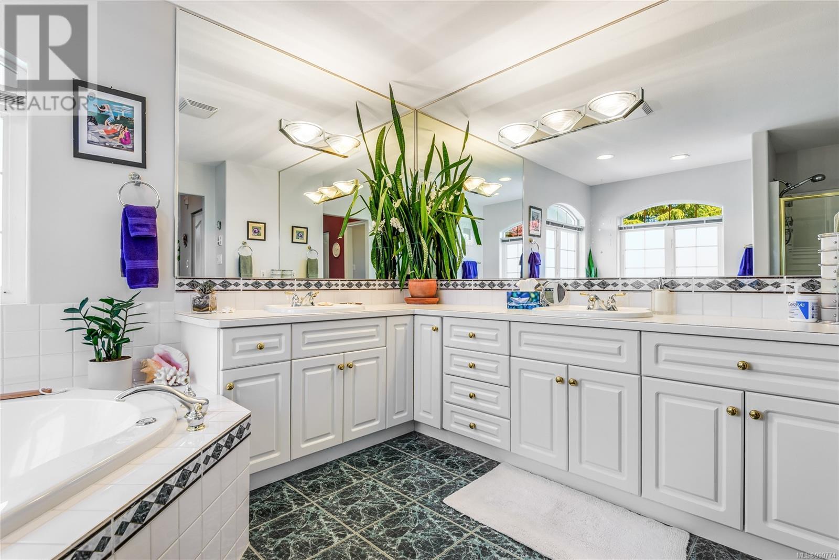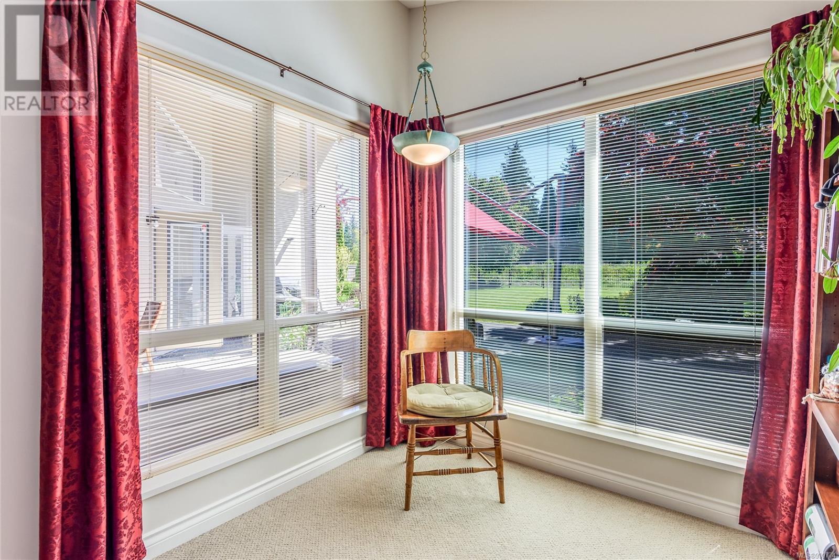2003 Fairway Dr Campbell River, British Columbia V9H 1R6
$1,075,000
Elegant custom rancher with open concept & vaulted 12 ft ceilings offers over 2,200 sq ft of refined living on a beautifully landscaped 0.29 acre lot, with serene pond and golf course views situated on the prestigious Campbell River Golf Club. Bathed in natural light, the open-concept design features expansive windows, a chef’s kitchen with induction cooktop, natural gas fireplace, & efficient heat pump. The spacious primary bedroom offers two walk-in closets with double sinks shower & jetted tub in ensuite. With 3 bedrooms, 2 baths, and a versatile den, there’s space for every need. The oversized triple garage with sink, two backyard sheds, & security system add function and peace of mind. Enjoy the private, low-maintenance yard filled with mature trees and perennials, plus a generous patio perfect for outdoor entertaining. Ideally located in a quiet neighborhood just steps from an elementary school, this impeccably maintained home offers comfort, elegance, & an unmatched lifestyle. (id:50419)
Property Details
| MLS® Number | 999774 |
| Property Type | Single Family |
| Neigbourhood | Campbell River West |
| Features | Central Location, Other, Golf Course/parkland |
| Parking Space Total | 4 |
| Plan | Vip59345 |
| Structure | Shed |
Building
| Bathroom Total | 2 |
| Bedrooms Total | 3 |
| Constructed Date | 1995 |
| Cooling Type | Air Conditioned |
| Fireplace Present | Yes |
| Fireplace Total | 1 |
| Heating Fuel | Electric |
| Heating Type | Heat Pump |
| Size Interior | 2,322 Ft2 |
| Total Finished Area | 2322 Sqft |
| Type | House |
Land
| Access Type | Road Access |
| Acreage | No |
| Size Irregular | 12632 |
| Size Total | 12632 Sqft |
| Size Total Text | 12632 Sqft |
| Zoning Description | R1 |
| Zoning Type | Residential |
Rooms
| Level | Type | Length | Width | Dimensions |
|---|---|---|---|---|
| Main Level | Office | 6'10 x 11'5 | ||
| Main Level | Bathroom | 8'6 x 8'1 | ||
| Main Level | Ensuite | 9'7 x 12'3 | ||
| Main Level | Family Room | 18'10 x 15'8 | ||
| Main Level | Dining Nook | 14'2 x 11'11 | ||
| Main Level | Kitchen | 15'11 x 17'1 | ||
| Main Level | Living Room | 10'10 x 11'0 | ||
| Main Level | Dining Room | 12'2 x 19'5 | ||
| Main Level | Bedroom | 13'3 x 11'6 | ||
| Main Level | Bedroom | 15'1 x 11'10 | ||
| Main Level | Primary Bedroom | 31'5 x 13'6 |
https://www.realtor.ca/real-estate/28305796/2003-fairway-dr-campbell-river-campbell-river-west
Contact Us
Contact us for more information

Randy Devine
www.devinecomoxhomes.com/
282 Anderton Road
Comox, British Columbia V9M 1Y2
(250) 339-2021
(888) 829-7205
(250) 339-5529
www.oceanpacificrealty.com/












