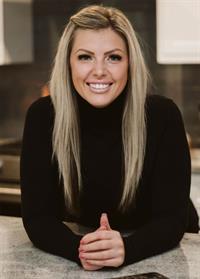275 Walworth Rd S Campbell River, British Columbia V9W 0A8
$898,900
Welcome to 275 Walworth South, where modern design meets functional living. This gorgeous 1794 sq. ft. rancher offers 3 spacious bedrooms, 2 baths, and a thoughtfully designed layout. Featuring 11' ceilings and expansive windows throughout, the home is filled with natural light. The heart of the home includes a large walk-in pantry that flows seamlessly into the laundry and mudroom, providing easy access to and from the garage. The bright, open hallways offer a sense of space, while the large covered outdoor area is perfect for year round enjoyment. The home sits on a large, landscaped lot just 8 minutes from downtown and close to walking trails, making it an ideal location for outdoor enthusiasts. With ample garage space, a crawlspace for extra storage, and a new home warranty, this property truly has it all. Don’t miss out on this incredible opportunity to own a brand new home in a prime location! (id:50419)
Property Details
| MLS® Number | 1000012 |
| Property Type | Single Family |
| Neigbourhood | Campbell River Central |
| Community Features | Pets Allowed, Family Oriented |
| Parking Space Total | 3 |
Building
| Bathroom Total | 2 |
| Bedrooms Total | 3 |
| Constructed Date | 2025 |
| Cooling Type | Air Conditioned |
| Fireplace Present | Yes |
| Fireplace Total | 1 |
| Heating Fuel | Electric |
| Heating Type | Forced Air, Heat Pump |
| Size Interior | 1,794 Ft2 |
| Total Finished Area | 1794 Sqft |
| Type | House |
Parking
| Garage |
Land
| Acreage | No |
| Size Irregular | 9428 |
| Size Total | 9428 Sqft |
| Size Total Text | 9428 Sqft |
| Zoning Type | Residential |
Rooms
| Level | Type | Length | Width | Dimensions |
|---|---|---|---|---|
| Main Level | Bathroom | 5 ft | 5 ft x Measurements not available | |
| Main Level | Bedroom | 12 ft | 12 ft x Measurements not available | |
| Main Level | Bedroom | 10 ft | Measurements not available x 10 ft | |
| Main Level | Ensuite | 10 ft | Measurements not available x 10 ft | |
| Main Level | Primary Bedroom | 15 ft | 15 ft x Measurements not available | |
| Main Level | Laundry Room | 12'3 x 7'2 | ||
| Main Level | Pantry | 5'8 x 7'2 | ||
| Main Level | Kitchen | 13 ft | 13 ft x Measurements not available | |
| Main Level | Dining Room | 13 ft | 13 ft x Measurements not available | |
| Main Level | Living Room | 15'3 x 15'8 | ||
| Main Level | Entrance | 5'10 x 9'10 |
https://www.realtor.ca/real-estate/28317235/275-walworth-rd-s-campbell-river-campbell-river-central
Contact Us
Contact us for more information

Shaelysse Frankland
972 Shoppers Row
Campbell River, British Columbia V9W 2C5
(250) 286-3293
(888) 286-1932
(250) 286-1932
www.campbellriverrealestate.com/











