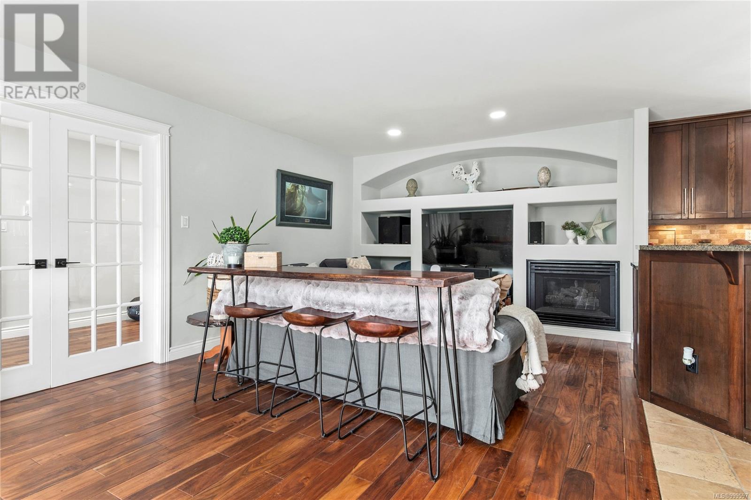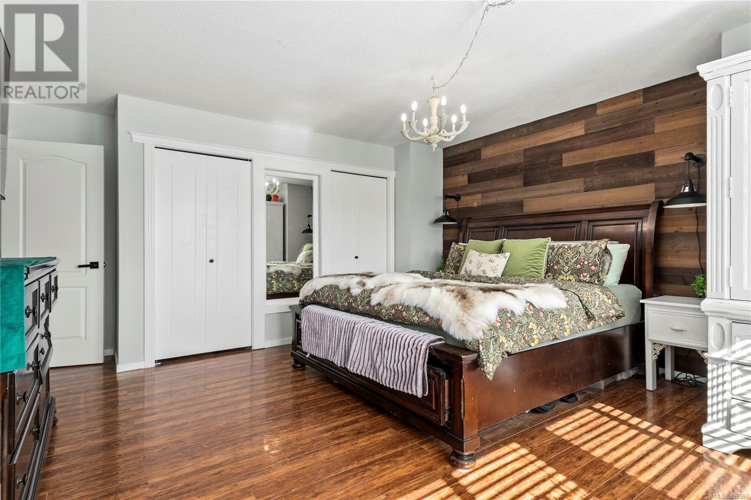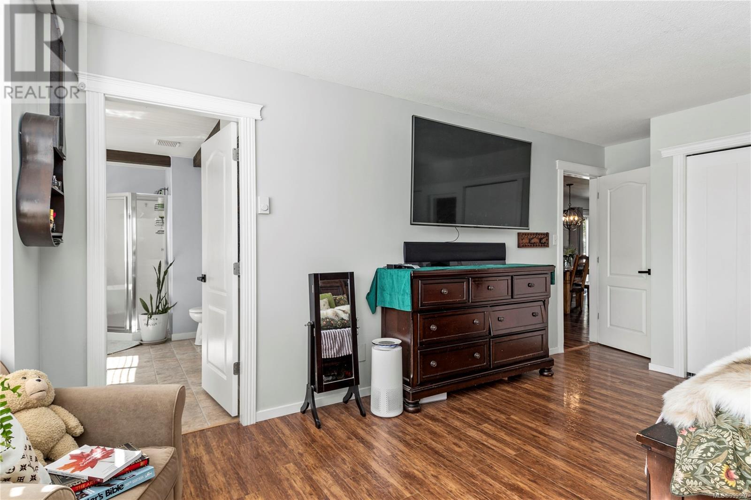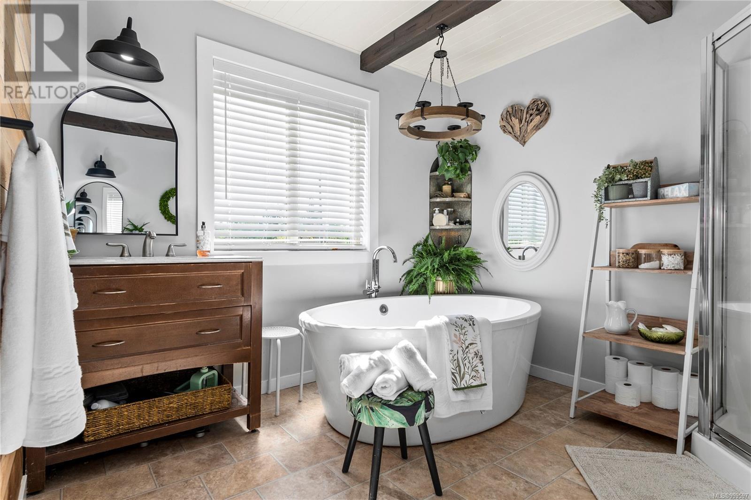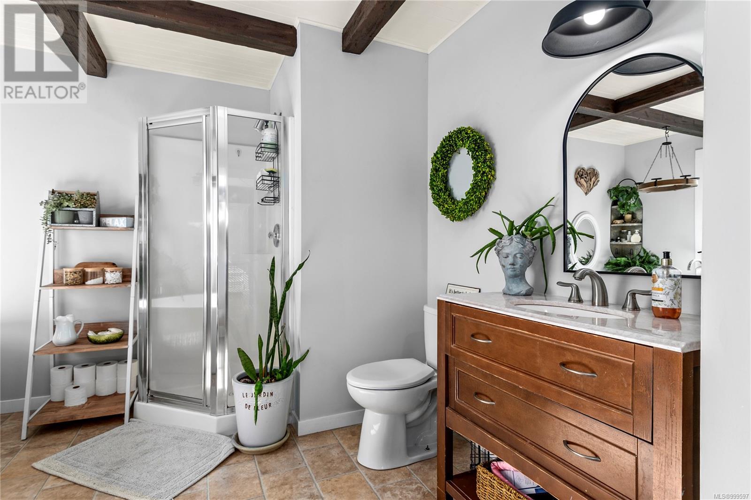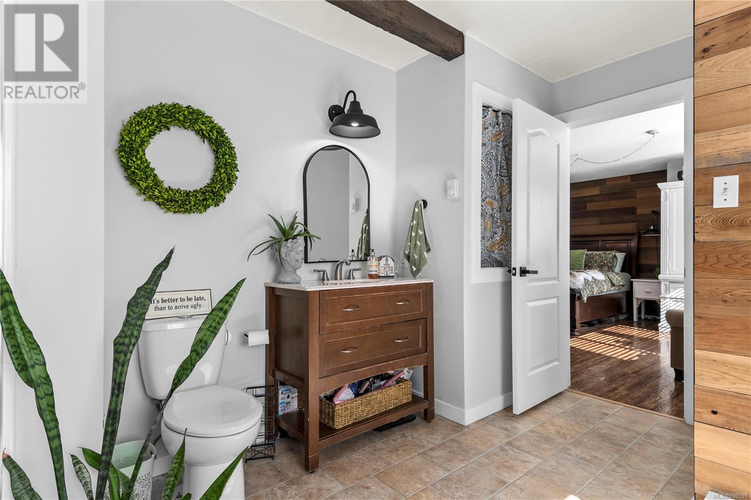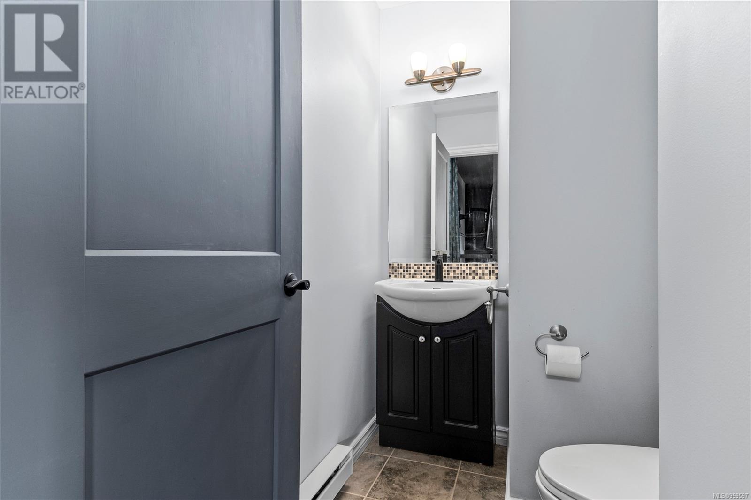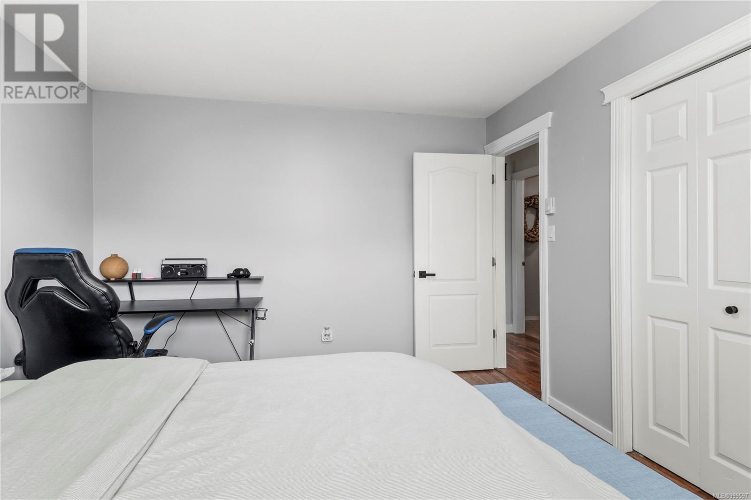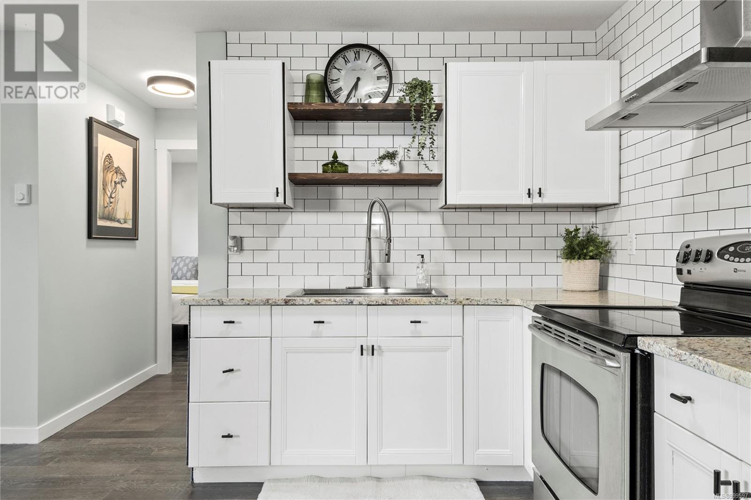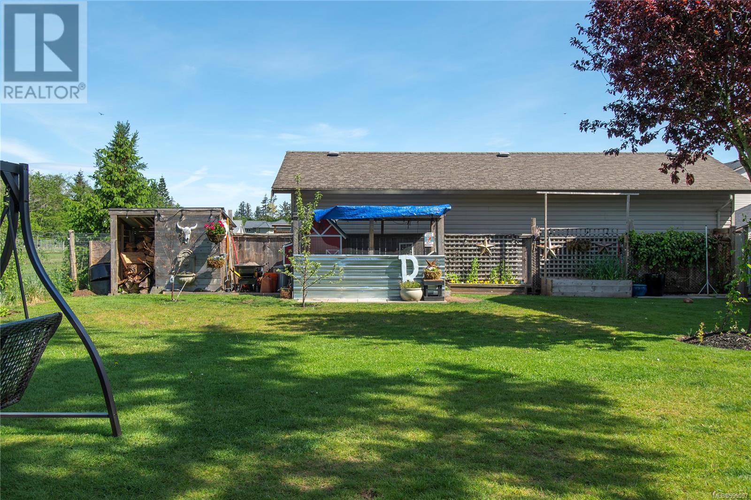270 Carolyn Rd Campbell River, British Columbia V9W 5M6
$974,800
Stunningly Remodelled 4-Bedroom Home with Separate Suite & Unmatched Parking! This beautifully renovated 2,847 sqft home that blends luxurious design with practical living. Boasting 4 spacious bedrooms and 3.5 bathrooms, which includes a completely separate 1-bedroom suite—with separate hydro meter and water. The chef’s kitchen features granite countertops, travertine tile flooring and backsplash, and flows seamlessly into the main living space adorned with rich acacia hardwood floors. Retreat to the stunning primary ensuite complete with a Japanese soaker tub, dual vanities, a walk-in shower, and charming shiplap and beam ceiling for a spa-like experience. Movie nights will never be the same in your dedicated theatre room with its own 2-piece bathroom. You’ll love the garage space for 8 vehicles plus ample driveway parking for more cars, boats, or recreational vehicles. Other great features include a new roof, new gutters, new epoxy deck and many, many more - truly a rare find! (id:50419)
Property Details
| MLS® Number | 999597 |
| Property Type | Single Family |
| Neigbourhood | Campbell River West |
| Features | Central Location, Private Setting, Other, Marine Oriented |
| Parking Space Total | 8 |
Building
| Bathroom Total | 4 |
| Bedrooms Total | 4 |
| Constructed Date | 1998 |
| Cooling Type | None |
| Fireplace Present | Yes |
| Fireplace Total | 1 |
| Heating Fuel | Electric |
| Heating Type | Baseboard Heaters |
| Size Interior | 4,476 Ft2 |
| Total Finished Area | 2847 Sqft |
| Type | House |
Land
| Access Type | Highway Access |
| Acreage | No |
| Size Irregular | 9148 |
| Size Total | 9148 Sqft |
| Size Total Text | 9148 Sqft |
| Zoning Description | Rm-2 |
| Zoning Type | Residential |
Rooms
| Level | Type | Length | Width | Dimensions |
|---|---|---|---|---|
| Lower Level | Bedroom | 9'8 x 12'9 | ||
| Lower Level | Bathroom | 4'11 x 7'5 | ||
| Lower Level | Living Room | 10'7 x 16'6 | ||
| Lower Level | Dining Room | 10'6 x 8'8 | ||
| Lower Level | Kitchen | 10'6 x 7'10 | ||
| Lower Level | Entrance | 5'6 x 11'0 | ||
| Main Level | Kitchen | 11'8 x 13'3 | ||
| Main Level | Dining Room | 15'10 x 9'11 | ||
| Main Level | Living Room | 11'11 x 23'0 | ||
| Main Level | Den | 9'11 x 17'4 | ||
| Main Level | Media | 11'7 x 23'1 | ||
| Main Level | Bathroom | 2-Piece | ||
| Main Level | Primary Bedroom | 19'3 x 14'9 | ||
| Main Level | Ensuite | 12'2 x 13'5 | ||
| Main Level | Laundry Room | 5'7 x 6'3 | ||
| Main Level | Bedroom | 12'9 x 10'1 | ||
| Main Level | Bathroom | 8'0 x 10'1 | ||
| Main Level | Bedroom | 11'4 x 13'8 |
https://www.realtor.ca/real-estate/28317623/270-carolyn-rd-campbell-river-campbell-river-west
Contact Us
Contact us for more information
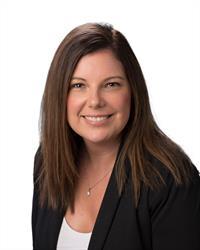
Shawna Campbell
Personal Real Estate Corporation
shawnacampbellrealestate.com/
www.facebook.com/profile.php?id=100046421606686
www.instagram.com/shawnacampbell_realestate/?hl=en
950 Island Highway
Campbell River, British Columbia V9W 2C3
(250) 286-1187
(800) 379-7355
(250) 286-6144
www.checkrealty.ca/
www.facebook.com/remaxcheckrealty
www.instagram.com/remaxcheckrealty/










