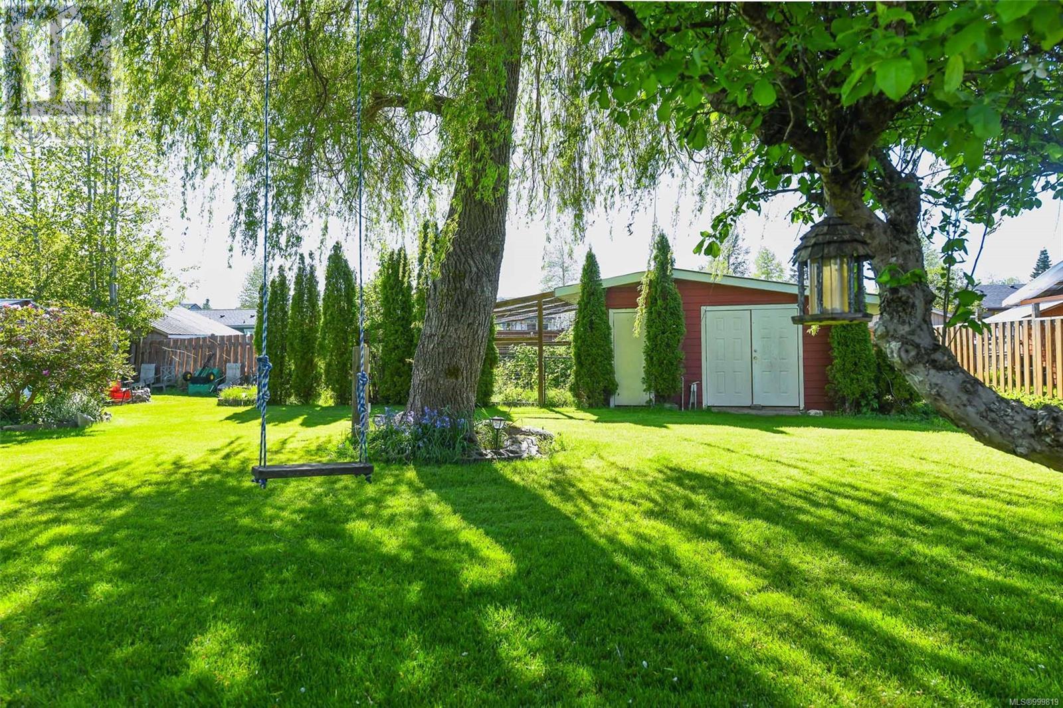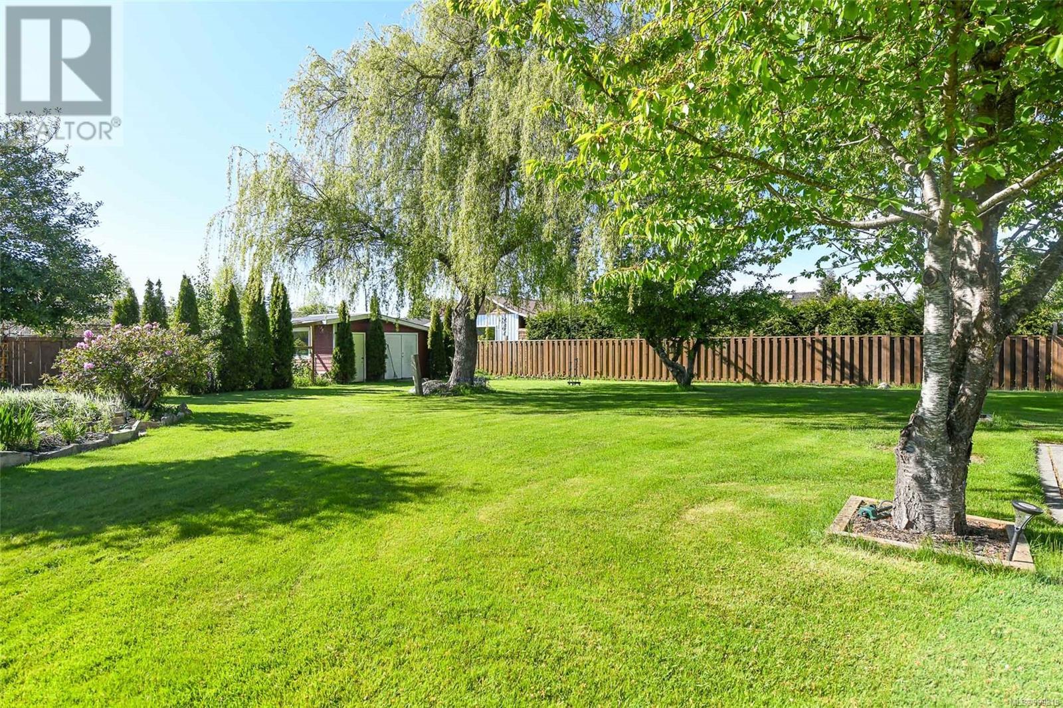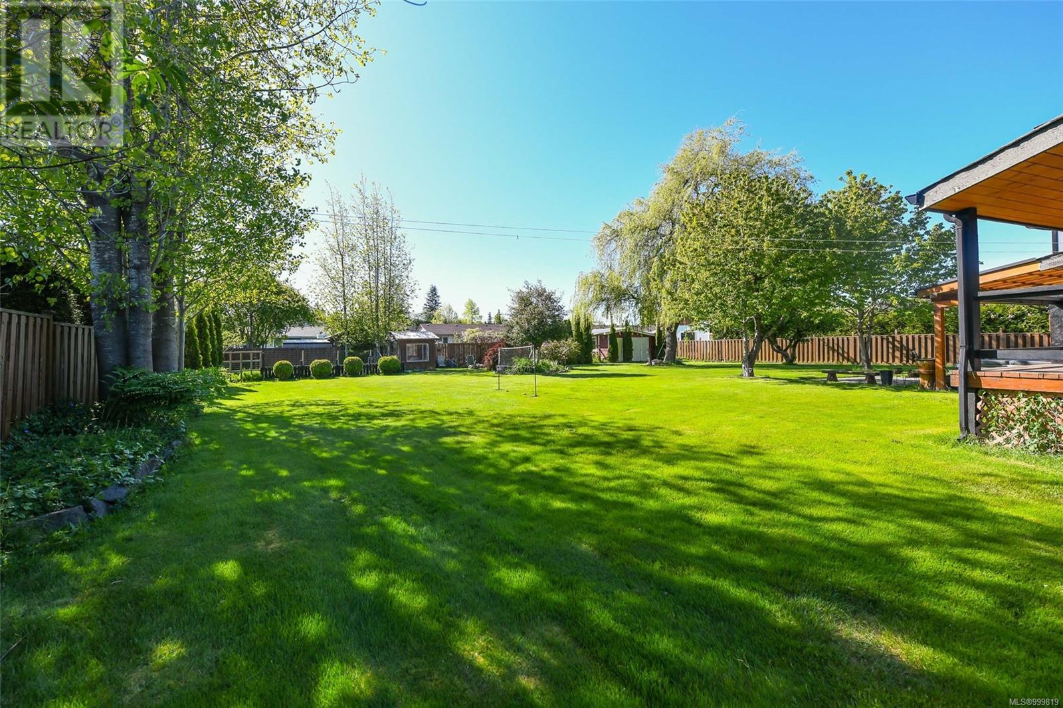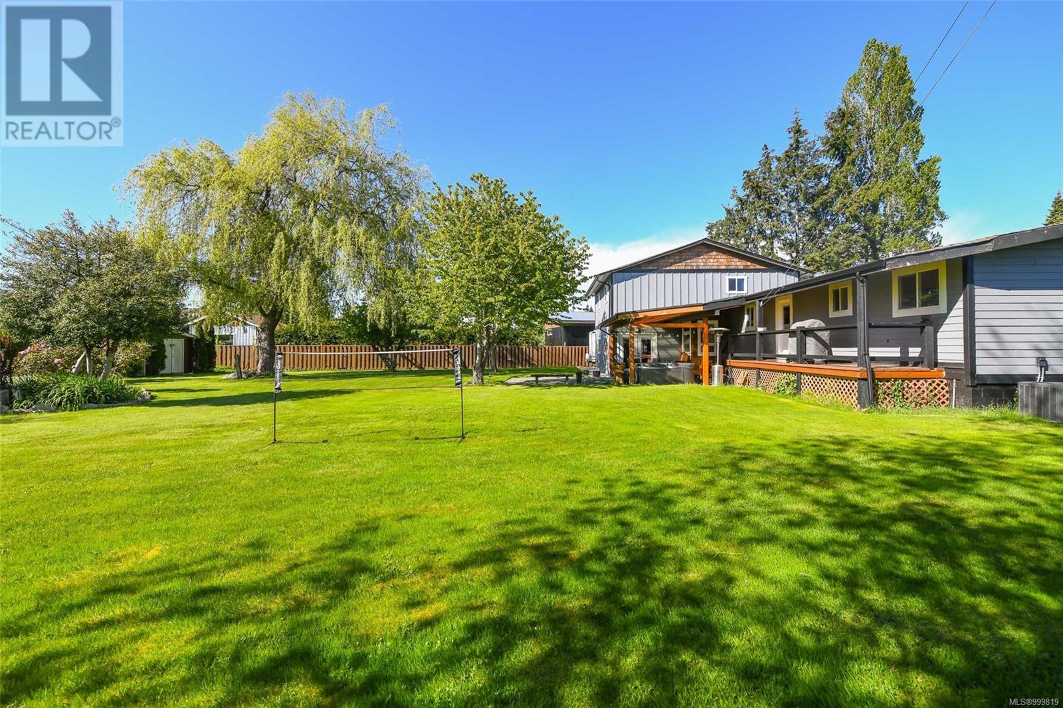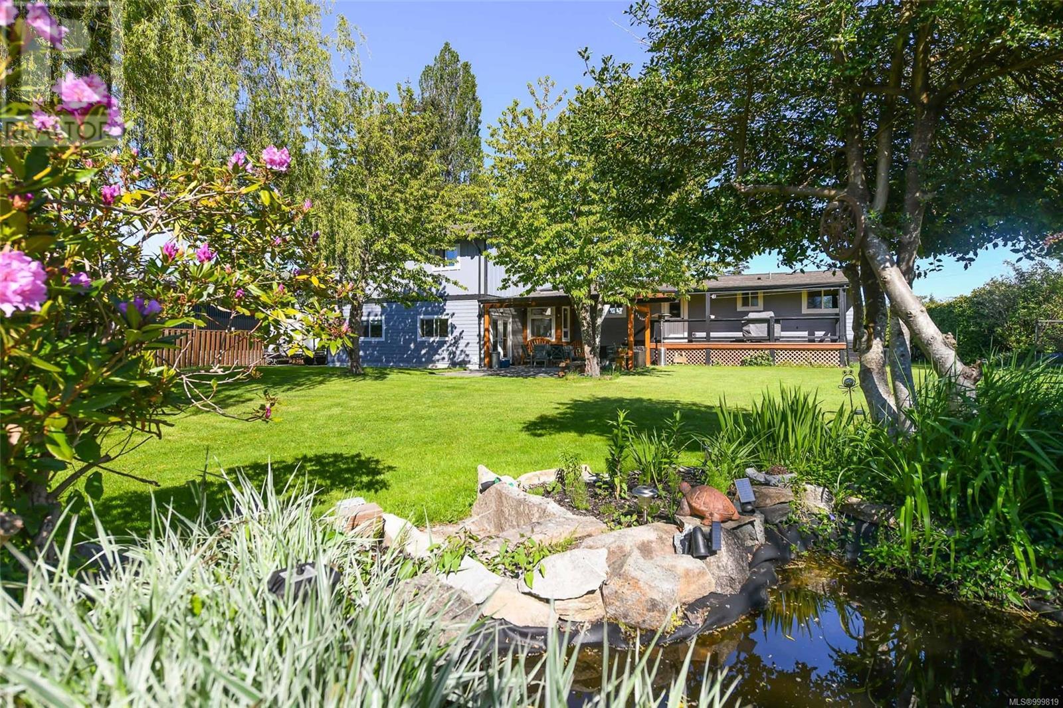342 Anne Rd Campbell River, British Columbia V9W 5L4
$849,900
Discover this beautifully renovated 4-bed, 3-bath family home on over half an acre of sunny, level land. This 2,817 sq ft Renovated 1974 home features newer siding, vinyl windows, an updated heating system, and a stylish kitchen with quartz countertops and heated tile floors. The garage has been finished to bonus living space featuring a cozy natural gas fireplace with a 2-piece bath. Primary bedroom has large walk in closet and 3 pc ensuite bathroom; Main level has a den or 4th bedroom with a 4-piece bath featuring heated tile floors. Enjoy the lush garden, fenced garden area, water feature, swing under a weeping willow tree. Tools and toys tuck away neatly in 2 sheds. There is plenty of parking including room for an RV/boat. This location provides peace with quick access to schools, shopping, golf, and the highway. The home is currently owner occupied. Closing dates preferred for near the end of July, but may be flexible. There are two cats in this home which should remain inside. (id:50419)
Property Details
| MLS® Number | 999819 |
| Property Type | Single Family |
| Neigbourhood | Campbell River West |
| Features | Central Location, Southern Exposure, Other |
| Parking Space Total | 6 |
| Structure | Greenhouse, Shed, Patio(s) |
Building
| Bathroom Total | 3 |
| Bedrooms Total | 4 |
| Constructed Date | 1974 |
| Cooling Type | Air Conditioned |
| Fireplace Present | Yes |
| Fireplace Total | 1 |
| Heating Fuel | Natural Gas |
| Heating Type | Forced Air, Heat Pump |
| Size Interior | 2,817 Ft2 |
| Total Finished Area | 2817 Sqft |
| Type | House |
Land
| Access Type | Road Access |
| Acreage | No |
| Size Irregular | 0.55 |
| Size Total | 0.55 Ac |
| Size Total Text | 0.55 Ac |
| Zoning Description | Rm-2 |
| Zoning Type | Residential |
Rooms
| Level | Type | Length | Width | Dimensions |
|---|---|---|---|---|
| Second Level | Ensuite | 3-Piece | ||
| Second Level | Bedroom | 15'9 x 11'6 | ||
| Second Level | Bedroom | 14'6 x 9'8 | ||
| Second Level | Primary Bedroom | 14'6 x 12'7 | ||
| Main Level | Storage | 13'5 x 5'4 | ||
| Main Level | Storage | 13'5 x 11'8 | ||
| Main Level | Storage | 11'6 x 11'5 | ||
| Main Level | Storage | 20'0 x 11'6 | ||
| Main Level | Patio | 16'11 x 14'8 | ||
| Main Level | Patio | 20'1 x 19'9 | ||
| Main Level | Bathroom | 2-Piece | ||
| Main Level | Recreation Room | 18'0 x 12'1 | ||
| Main Level | Living Room | 26'0 x 17'10 | ||
| Main Level | Kitchen | 18'9 x 9'6 | ||
| Main Level | Pantry | 8'1 x 6'7 | ||
| Main Level | Bathroom | 4-Piece | ||
| Main Level | Laundry Room | 11'6 x 7'7 | ||
| Main Level | Bedroom | 11'5 x 11'2 | ||
| Main Level | Dining Room | 13'0 x 11'2 | ||
| Main Level | Family Room | 13'6 x 12'11 | ||
| Main Level | Entrance | 11'7 x 5'3 |
https://www.realtor.ca/real-estate/28326629/342-anne-rd-campbell-river-campbell-river-west
Contact Us
Contact us for more information
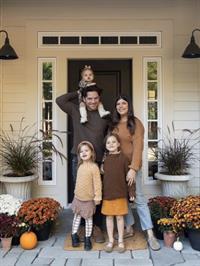
Jakob Christoph
Personal Real Estate Corporation
www.comoxvalleyhomesandrealestate.com/
www.facebook.com/ChristophRealEstateGroup/
ca.linkedin.com/pub/jakob-christoph/71/620/21b/
282 Anderton Road
Comox, British Columbia V9M 1Y2
(250) 339-2021
(888) 829-7205
(250) 339-5529
www.oceanpacificrealty.com/


