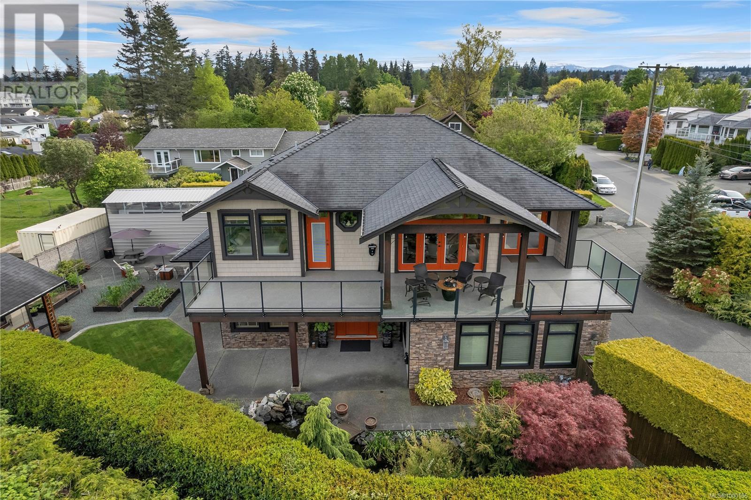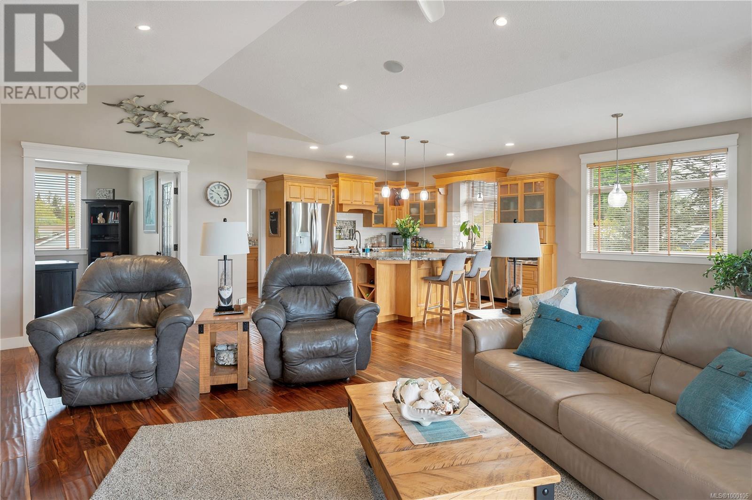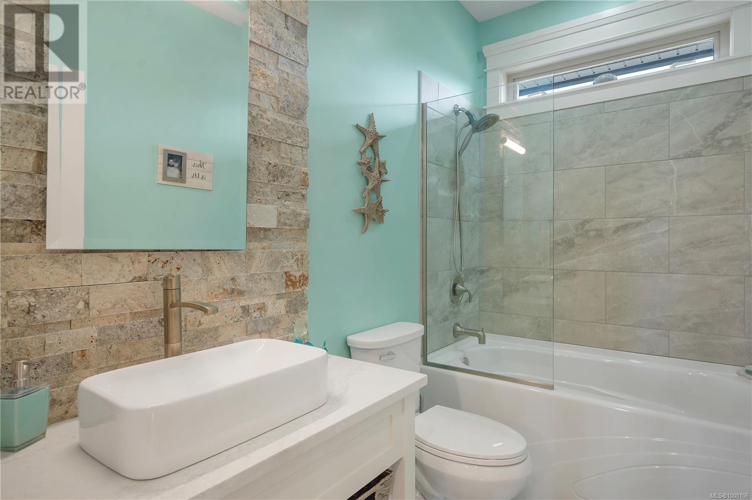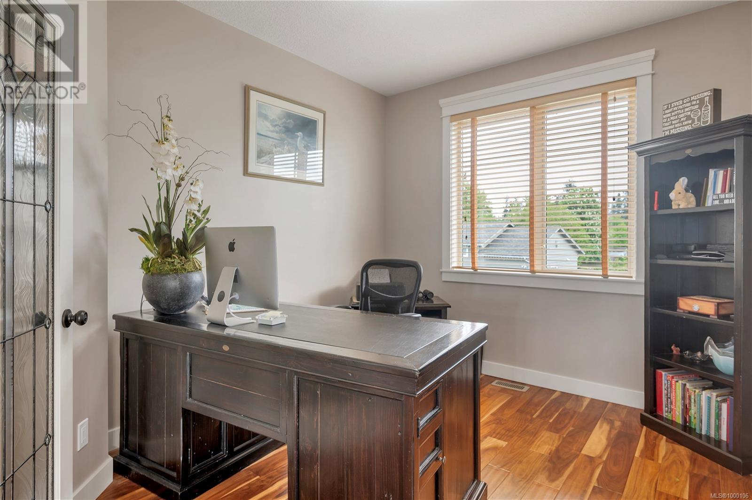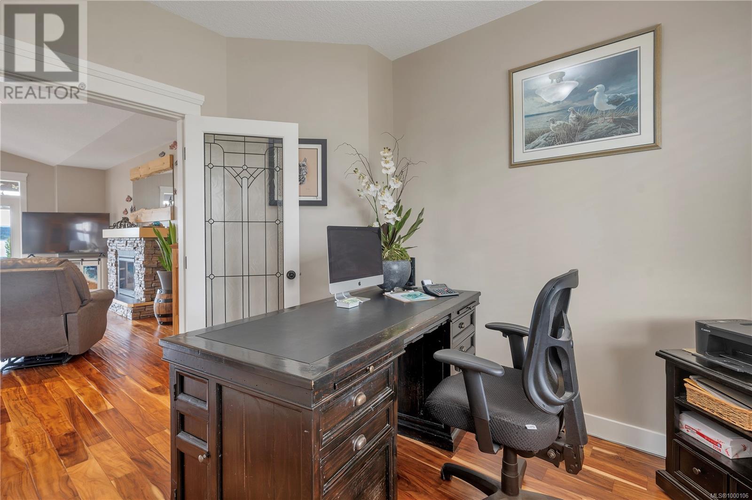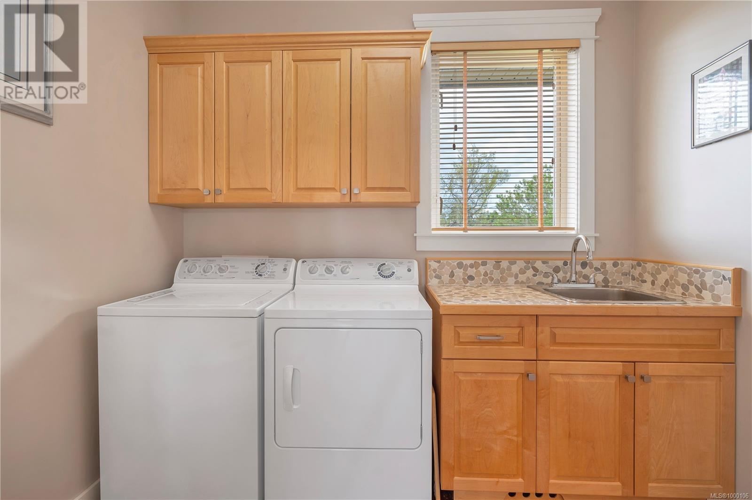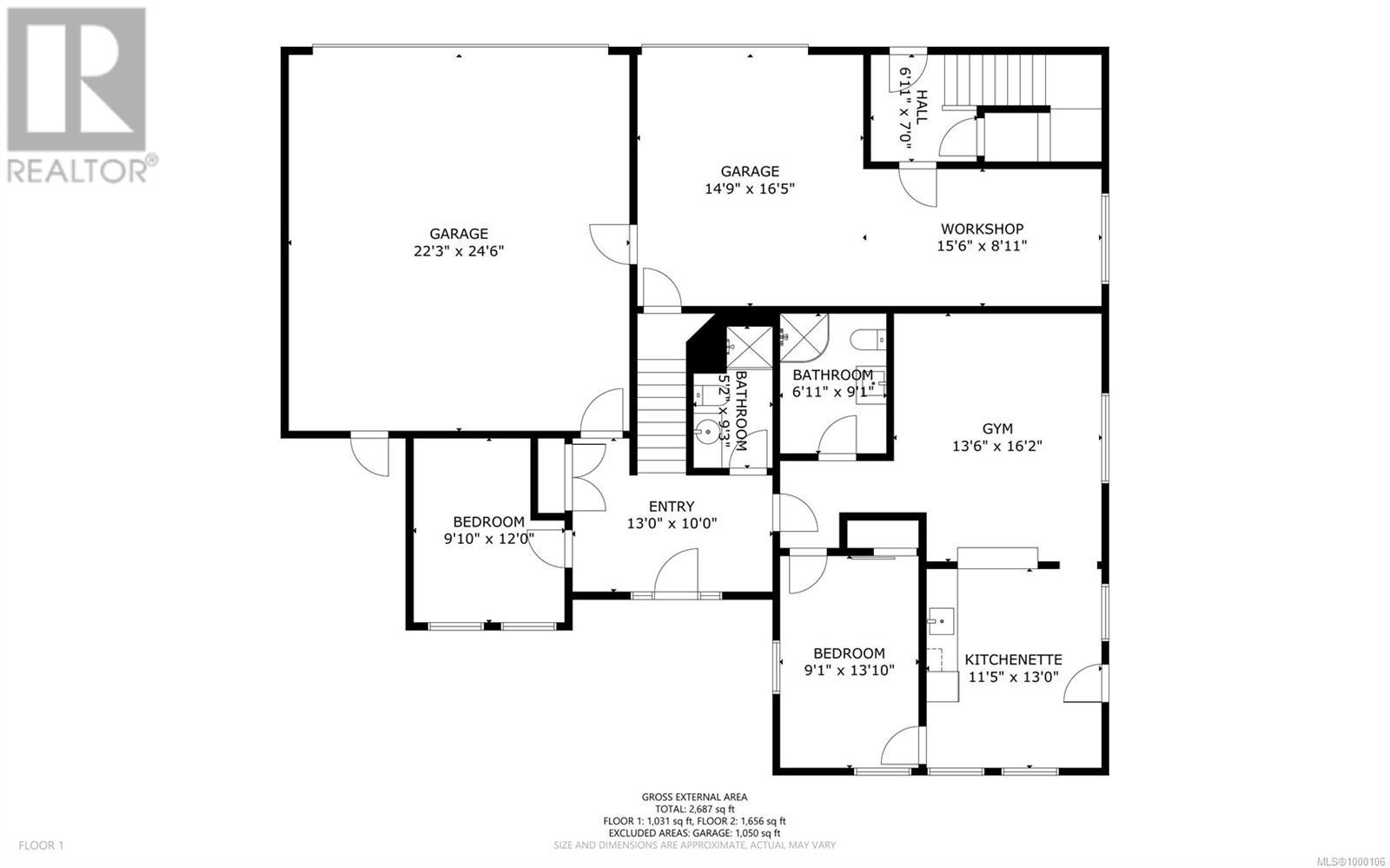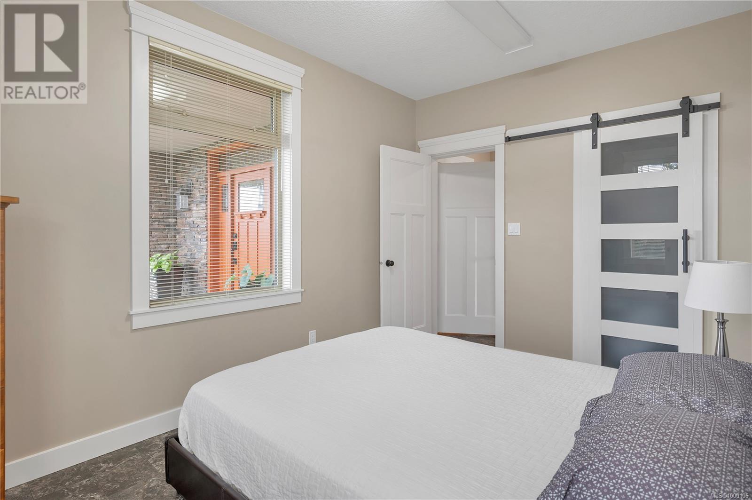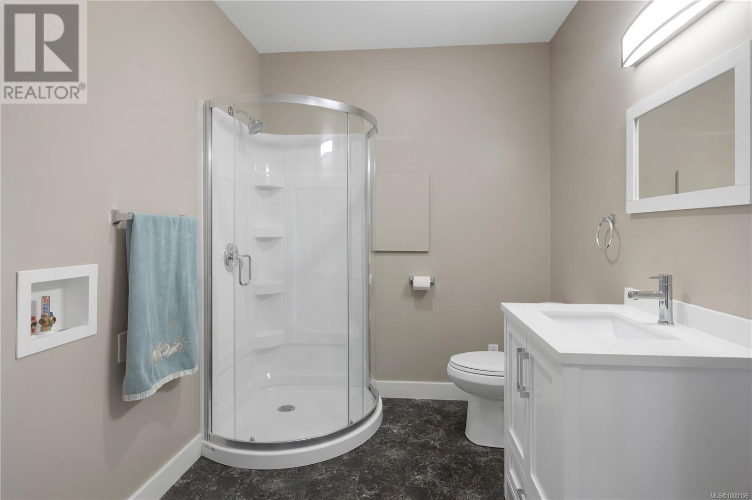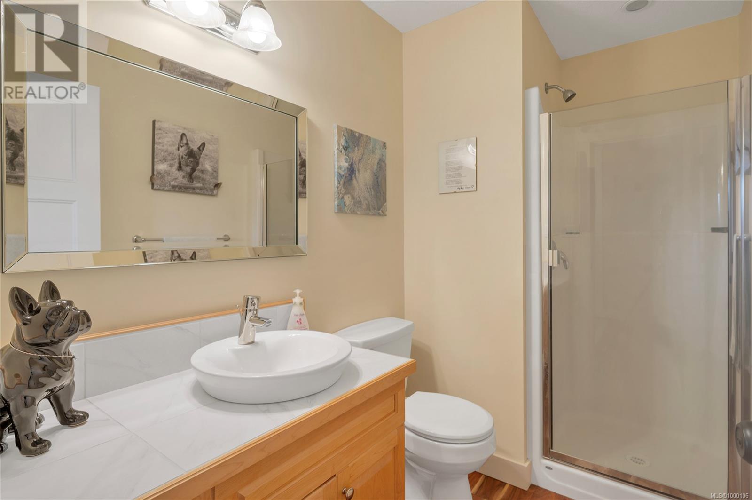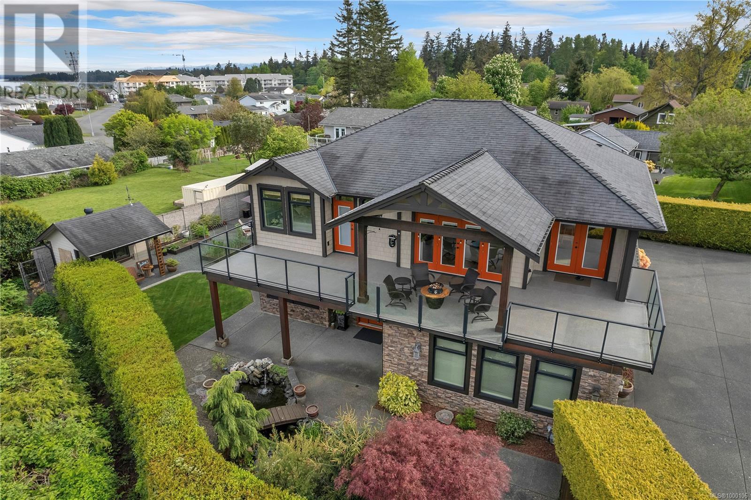91 Larwood Rd Campbell River, British Columbia V9W 1S3
$1,299,000
Live the West Coast Dream in Willow Point Welcome to this immaculately maintained, custom-built home in the heart of Willow Point—where quality, comfort, and lifestyle come together. Offering 2,687 sq ft of thoughtfully designed living space, this 4-bedroom, 4-bathroom home includes a fully self-contained 1-bedroom, 1-bathroom suite with a private entrance. Whether you’re accommodating extended family, guests, or looking for mortgage-helping potential, the layout offers flexibility to suit your needs. The chef’s kitchen is a true centerpiece, featuring an oversized island, abundant cabinetry, and stainless appliances—perfect for cooking and entertaining. From the open-concept main living area, step out onto the full-length upper deck and soak in stunning panoramic views of Discovery Passage. Warm, inviting, and spacious, the home is ideal for both everyday living and hosting. Additional features include a triple garage and separate workshop—ideal for storing and maintaining all your West Coast toys. Looking for more space? The adjoining 0.247 acre panhandle lot is available to be sold with the home to make this an estate property just under a half acre at 0.43 for $385,000. Situated just steps from beach access at Larwood Park and walking distance to all the amenities of Willow Point, this is a rare opportunity to enjoy oceanside living in one of Campbell River’s most desirable neighbourhoods (id:50419)
Property Details
| MLS® Number | 1000106 |
| Property Type | Single Family |
| Neigbourhood | Willow Point |
| Features | Central Location, Private Setting, Other |
| Parking Space Total | 4 |
| Structure | Shed |
| View Type | Ocean View |
Building
| Bathroom Total | 4 |
| Bedrooms Total | 4 |
| Appliances | Refrigerator, Stove, Washer, Dryer |
| Architectural Style | Contemporary |
| Constructed Date | 2009 |
| Cooling Type | Air Conditioned |
| Fireplace Present | Yes |
| Fireplace Total | 1 |
| Heating Fuel | Natural Gas |
| Heating Type | Forced Air |
| Size Interior | 3,737 Ft2 |
| Total Finished Area | 2687 Sqft |
| Type | House |
Parking
| Garage |
Land
| Access Type | Road Access |
| Acreage | No |
| Size Irregular | 7841 |
| Size Total | 7841 Sqft |
| Size Total Text | 7841 Sqft |
| Zoning Type | Residential |
Rooms
| Level | Type | Length | Width | Dimensions |
|---|---|---|---|---|
| Lower Level | Bathroom | 5'2 x 9'3 | ||
| Lower Level | Bedroom | 12 ft | Measurements not available x 12 ft | |
| Lower Level | Entrance | 13 ft | 10 ft | 13 ft x 10 ft |
| Lower Level | Bathroom | 6'11 x 9'1 | ||
| Lower Level | Bedroom | 9'1 x 13'10 | ||
| Lower Level | Kitchen | 13 ft | Measurements not available x 13 ft | |
| Lower Level | Living Room | 13'6 x 16'2 | ||
| Lower Level | Workshop | 15'6 x 8'11 | ||
| Main Level | Laundry Room | 9'3 x 6'11 | ||
| Main Level | Office | 9'11 x 11'5 | ||
| Main Level | Bathroom | 8 ft | Measurements not available x 8 ft | |
| Main Level | Bedroom | 11'10 x 11'10 | ||
| Main Level | Ensuite | 10'2 x 9'11 | ||
| Main Level | Primary Bedroom | 15 ft | Measurements not available x 15 ft | |
| Main Level | Kitchen | 12 ft | Measurements not available x 12 ft | |
| Main Level | Living Room/dining Room | 26'9 x 24'3 |
https://www.realtor.ca/real-estate/28327885/91-larwood-rd-campbell-river-willow-point
Contact Us
Contact us for more information

Andrew Rivett
Personal Real Estate Corporation
ilrbc.com/
www.facebook.com/ilrbc
972 Shoppers Row
Campbell River, British Columbia V9W 2C5
(250) 286-3293
(888) 286-1932
(250) 286-1932
www.campbellriverrealestate.com/
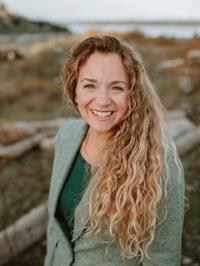
Shelley King
ilrbc.com/
www.facebook.com/ilrbc
972 Shoppers Row
Campbell River, British Columbia V9W 2C5
(250) 286-3293
(888) 286-1932
(250) 286-1932
www.campbellriverrealestate.com/

