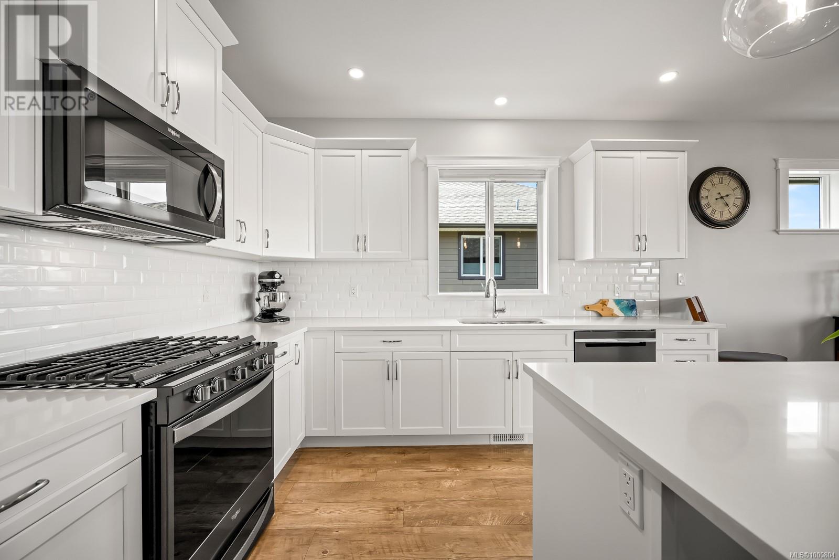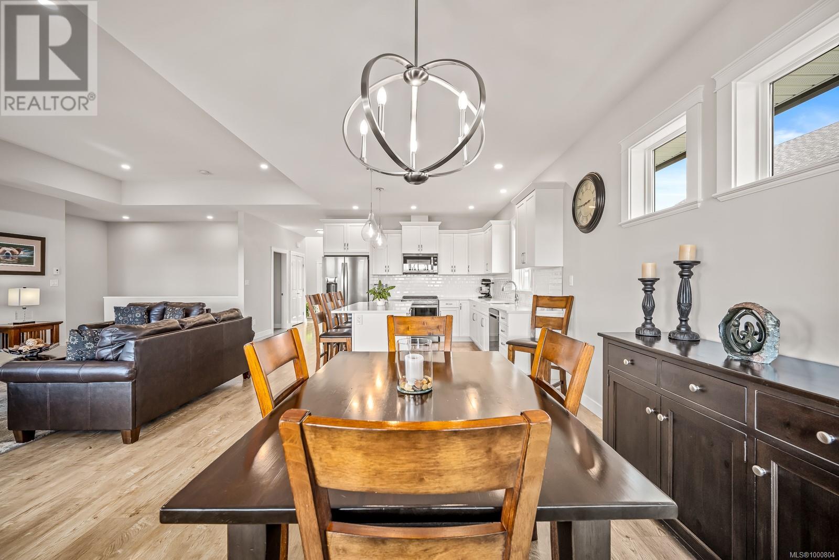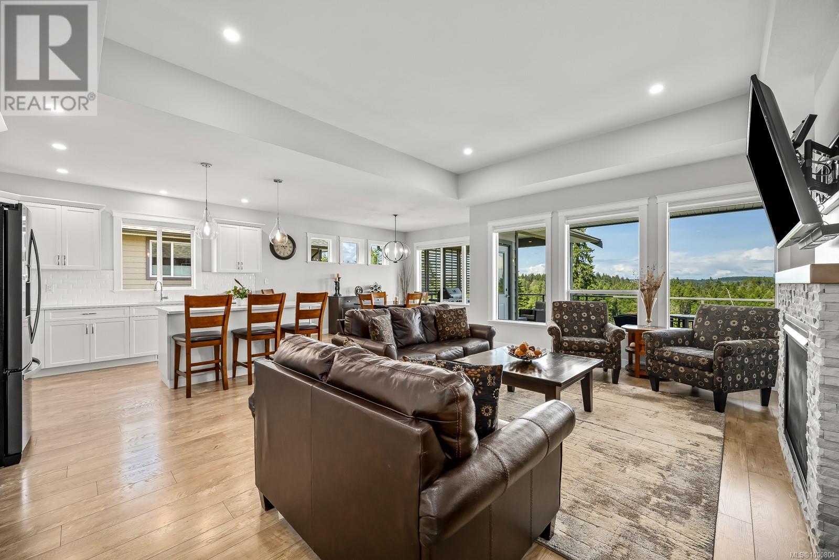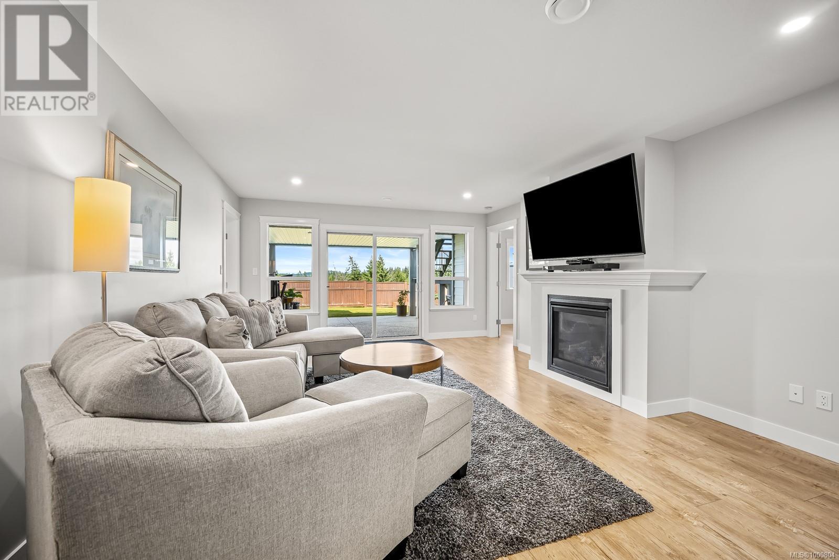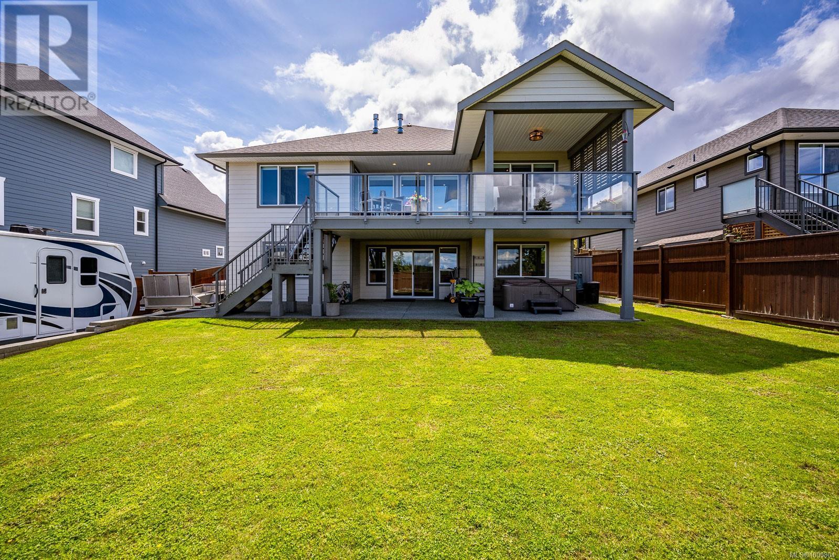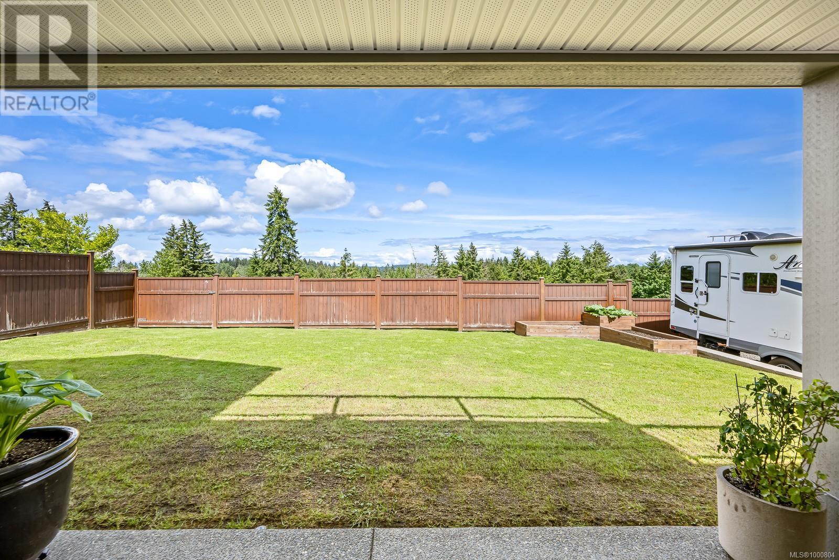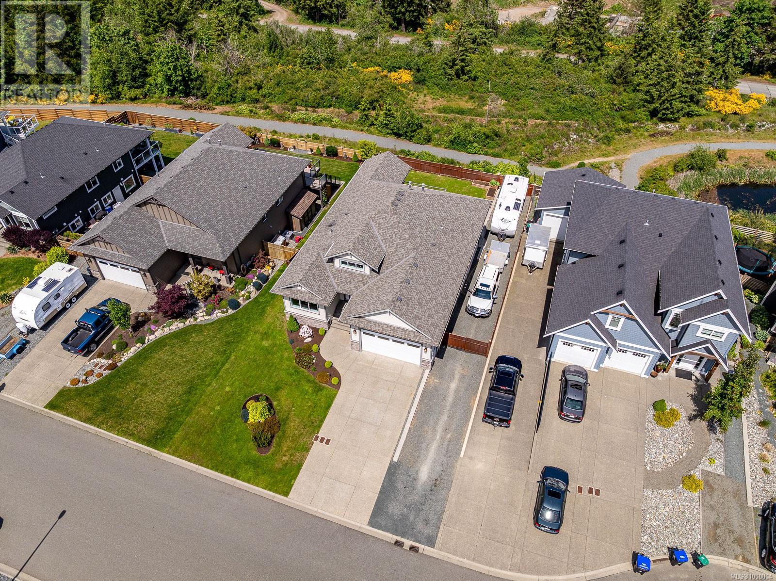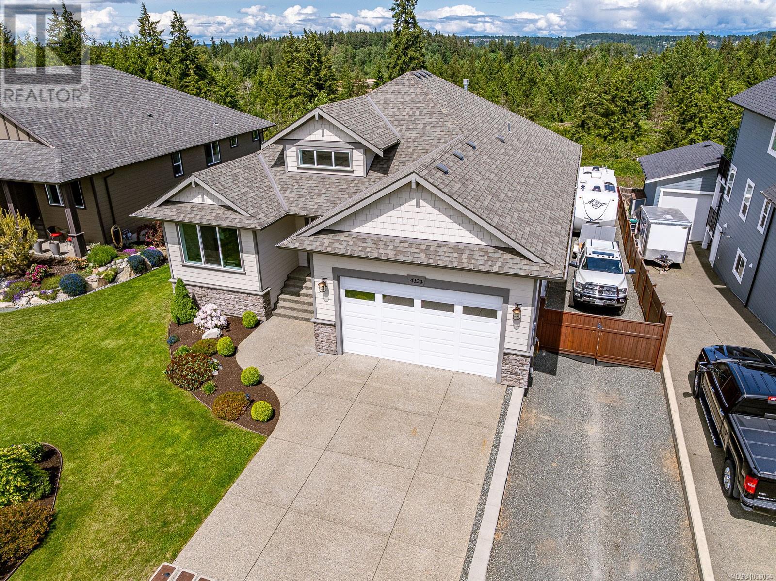4124 Chancellor Cres Courtenay, British Columbia V9N 0E7
$1,265,000
Situated in The Ridge—one of Courtenay’s newest and most sought-after neighbourhoods—this beautifully designed 2,674 sq ft home offers a perfect blend of comfort, style, and spectacular scenery. Enjoy views of Comox Harbour and the Coast Mountains from your covered patio or sunlit living areas. The two-level layout is ideal for both everyday living and entertaining. The main floor features a spacious, modern kitchen with a large island and high-end finishes, seamlessly connected to the dining area and living room. A tray ceiling and gas fireplace add warmth and elegance. The primary suite is a peaceful retreat, complete with a stylish 5-piece ensuite and a walk-through closet. A second bedroom, full bathroom and laundry room with garage access complete the main level. Downstairs is perfectly suited for families with teens or guests, offering a generous family room flanked by two additional bedrooms and another full bathroom. One of the standout features is the massive 6.5-foot crawl space—ideal for a workshop or extensive storage. The over-height double garage is filled with natural light and offers ample space, while the driveway provides plenty of parking for extra vehicles, plus dedicated RV and boat parking along the side. Out back, the fully fenced yard is bordered by parkland and walking trails, ensuring your stunning views remain forever unobstructed. There is also a covered patio with glass railings for evening relaxing. Just minutes from downtown Courtenay, the Cumberland biking trails, and the Inland Highway, this home offers the best of convenience, recreation, and natural beauty. (id:50419)
Property Details
| MLS® Number | 1000804 |
| Property Type | Single Family |
| Neigbourhood | Courtenay City |
| Features | Other |
| Parking Space Total | 2 |
| Plan | Epp73209 |
| View Type | Mountain View, Ocean View |
Building
| Bathroom Total | 3 |
| Bedrooms Total | 4 |
| Constructed Date | 2019 |
| Cooling Type | Central Air Conditioning |
| Fireplace Present | Yes |
| Fireplace Total | 1 |
| Heating Fuel | Electric |
| Heating Type | Heat Pump |
| Size Interior | 3,486 Ft2 |
| Total Finished Area | 2674 Sqft |
| Type | House |
Land
| Acreage | No |
| Size Irregular | 7841 |
| Size Total | 7841 Sqft |
| Size Total Text | 7841 Sqft |
| Zoning Description | Cd 21 |
| Zoning Type | Residential |
Rooms
| Level | Type | Length | Width | Dimensions |
|---|---|---|---|---|
| Lower Level | Storage | 18'3 x 14'3 | ||
| Lower Level | Storage | 14'10 x 14'8 | ||
| Lower Level | Family Room | 19'5 x 15'5 | ||
| Lower Level | Bedroom | 14'5 x 14'3 | ||
| Lower Level | Bedroom | 14'3 x 10'11 | ||
| Lower Level | Storage | 28'0 x 10'5 | ||
| Main Level | Bathroom | 3-Piece | ||
| Main Level | Entrance | 12'8 x 8'10 | ||
| Main Level | Kitchen | 12'6 x 12'2 | ||
| Main Level | Dining Room | 14'0 x 10'11 | ||
| Main Level | Living Room | 19'5 x 15'2 | ||
| Main Level | Primary Bedroom | 14'11 x 14'3 | ||
| Main Level | Ensuite | 5-Piece | ||
| Main Level | Laundry Room | 9'9 x 7'10 | ||
| Main Level | Bedroom | 18'3 x 10'11 | ||
| Main Level | Bathroom | 3-Piece |
https://www.realtor.ca/real-estate/28360208/4124-chancellor-cres-courtenay-courtenay-city
Contact Us
Contact us for more information

Ryan Williams
Personal Real Estate Corporation
www.ryanwilliams.ca/
www.facebook.com/RyanWilliamsRemax?ref=hl
282 Anderton Road
Comox, British Columbia V9M 1Y2
(250) 339-2021
(888) 829-7205
(250) 339-5529
www.oceanpacificrealty.com/




















