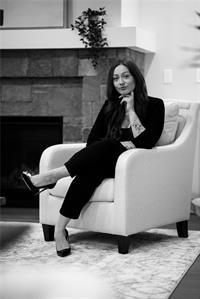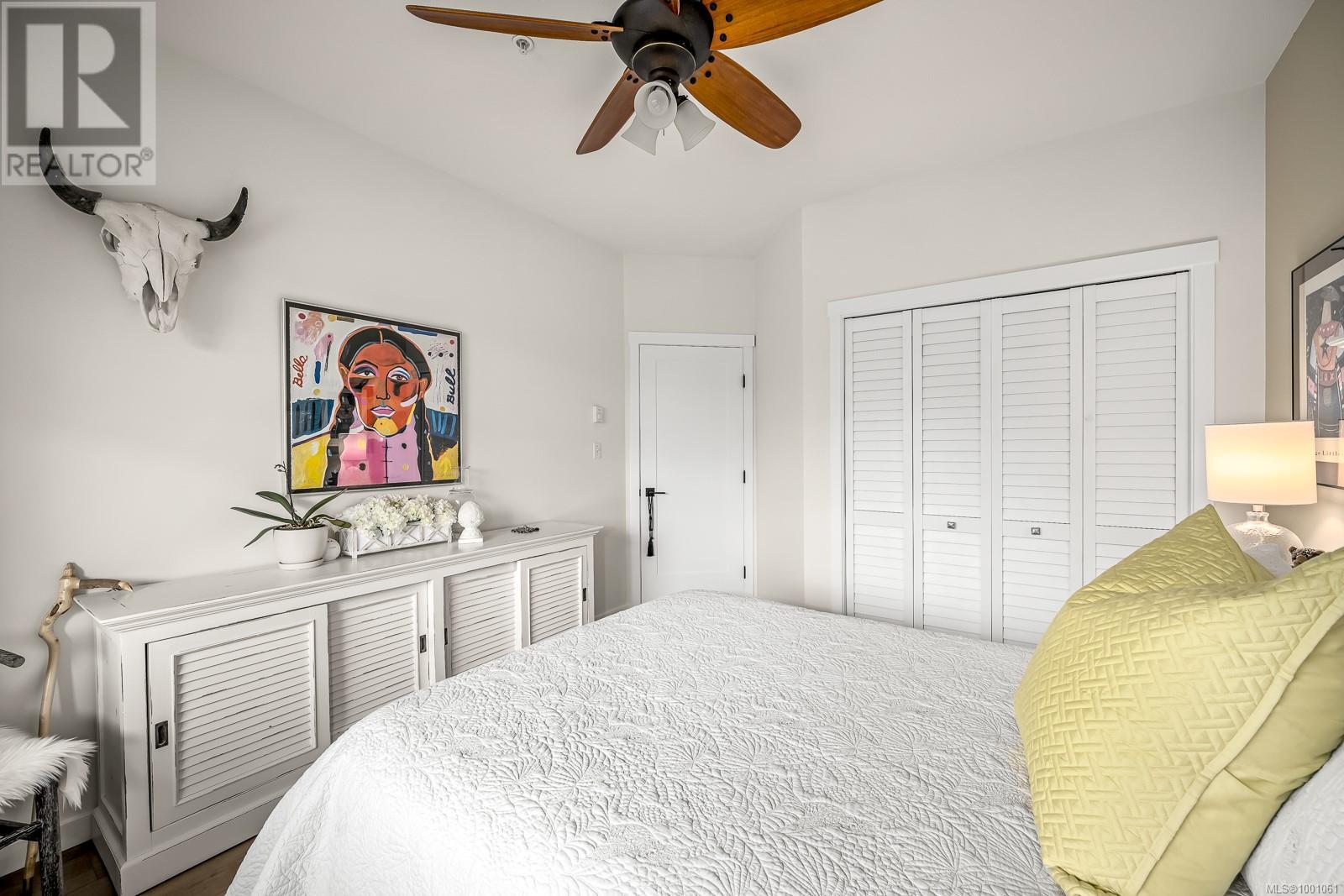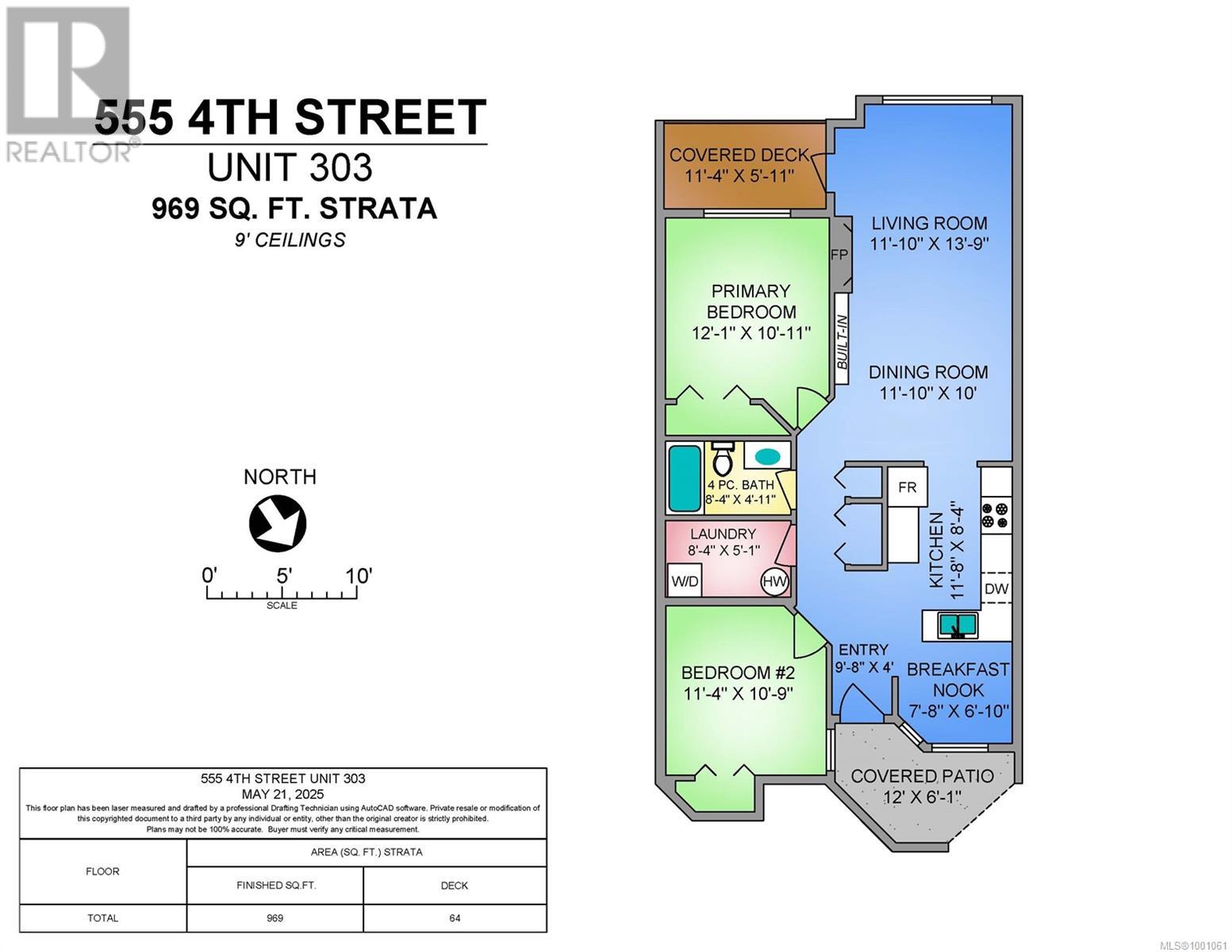303 555 4th St Courtenay, British Columbia V9N 1H3
$485,000Maintenance,
$395 Monthly
Maintenance,
$395 MonthlyWelcome to Stonecroft Village – a sought-after 55+ community in the heart of Courtenay. This beautifully updated 969 sq.ft. 2 bed, 1 bath condo offers executive finishes, including quartz countertops, vinyl plank flooring, and a custom built-in TV unit. The bright, southwest-facing home features a gas fireplace, plenty of windows, and a functional layout with a spacious primary bedroom. Enjoy your private second-floor entrance with a mountain-view patio, just steps from the vibrant downtown core, Puntledge River, and Lewis Park. Secure entry, elevator, bike/storage lockers, and covered parking included. Pet-friendly, move-in ready, and perfectly located. Measurements are approximate—verify if important. (id:50419)
Property Details
| MLS® Number | 1001061 |
| Property Type | Single Family |
| Neigbourhood | Courtenay City |
| Community Features | Pets Allowed With Restrictions, Age Restrictions |
| Features | Central Location, Other |
| Parking Space Total | 2 |
| Plan | Vis5149 |
| View Type | Mountain View |
Building
| Bathroom Total | 1 |
| Bedrooms Total | 2 |
| Constructed Date | 2001 |
| Cooling Type | None |
| Fire Protection | Fire Alarm System, Sprinkler System-fire |
| Fireplace Present | Yes |
| Fireplace Total | 1 |
| Heating Fuel | Electric |
| Heating Type | Baseboard Heaters |
| Size Interior | 969 Ft2 |
| Total Finished Area | 969 Sqft |
| Type | Apartment |
Parking
| Underground |
Land
| Acreage | No |
| Zoning Description | C-1 |
| Zoning Type | Multi-family |
Rooms
| Level | Type | Length | Width | Dimensions |
|---|---|---|---|---|
| Main Level | Entrance | 9'8 x 4'0 | ||
| Main Level | Laundry Room | 8'4 x 5'1 | ||
| Main Level | Bathroom | 8'4 x 4'11 | ||
| Main Level | Primary Bedroom | 12'1 x 10'11 | ||
| Main Level | Dining Nook | 7'8 x 6'10 | ||
| Main Level | Living Room | 11'10 x 13'9 | ||
| Main Level | Bedroom | 11'4 x 10'9 | ||
| Main Level | Dining Room | 10 ft | Measurements not available x 10 ft | |
| Main Level | Kitchen | 11'8 x 8'4 |
https://www.realtor.ca/real-estate/28366557/303-555-4th-st-courtenay-courtenay-city
Contact Us
Contact us for more information

Jacky Prevost
#2 - 3179 Barons Rd
Nanaimo, British Columbia V9T 5W5
(833) 817-6506
(866) 253-9200
www.exprealty.ca/

Sara Brown
#2 - 3179 Barons Rd
Nanaimo, British Columbia V9T 5W5
(833) 817-6506
(866) 253-9200
www.exprealty.ca/












































