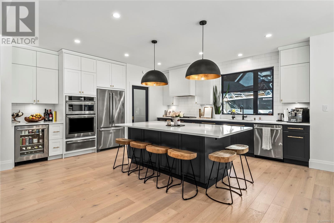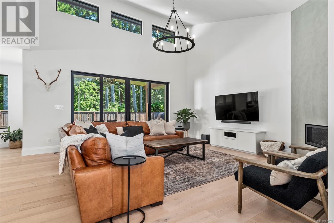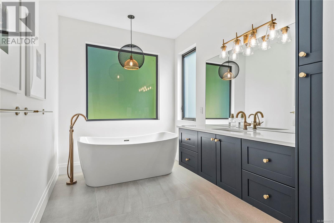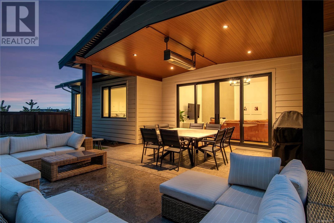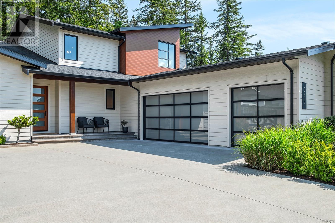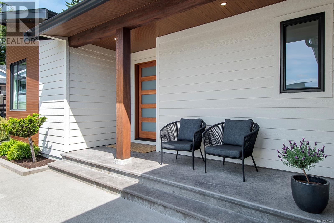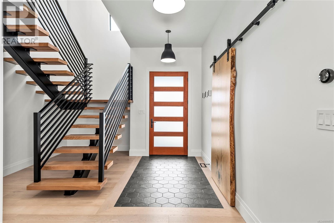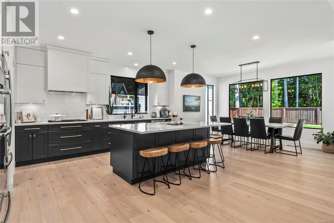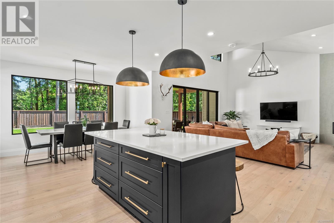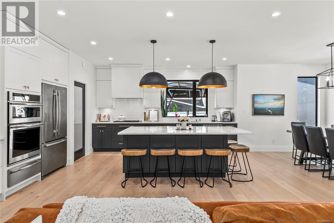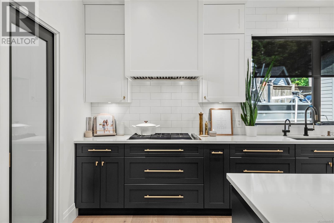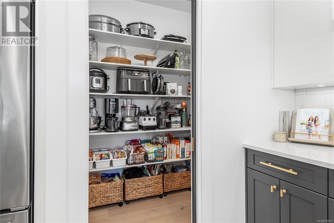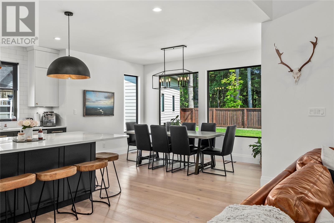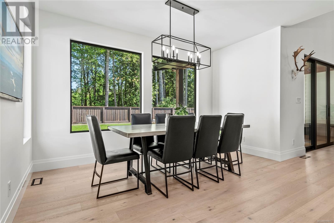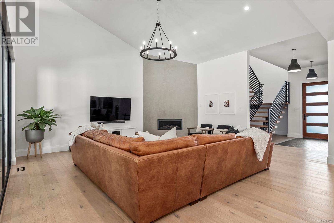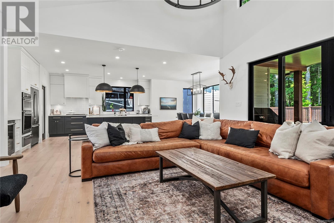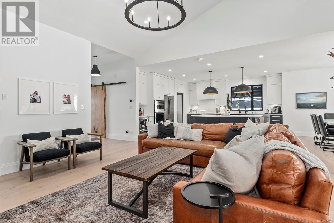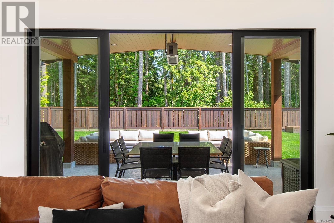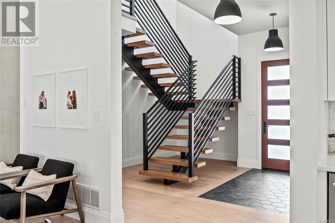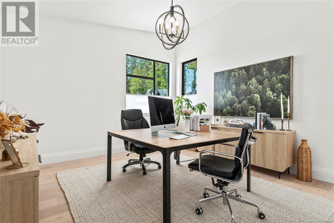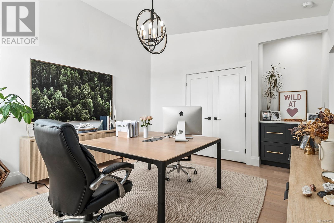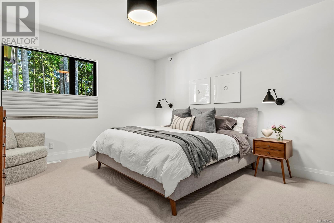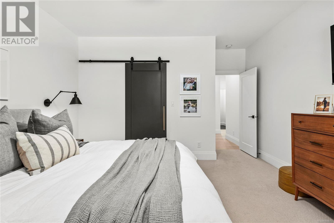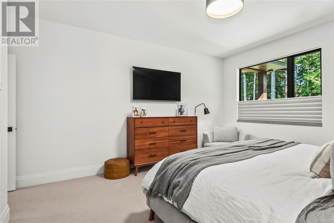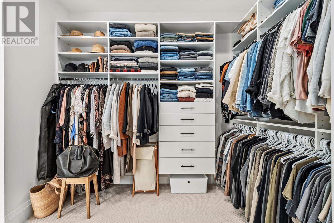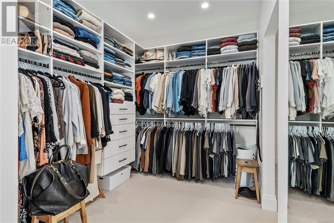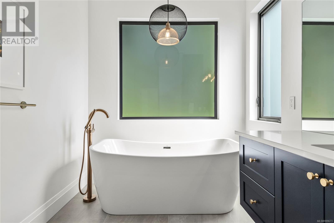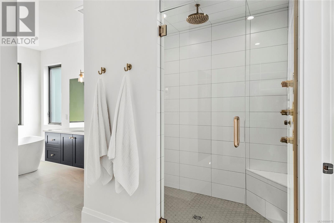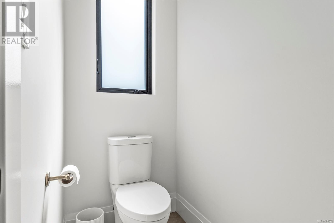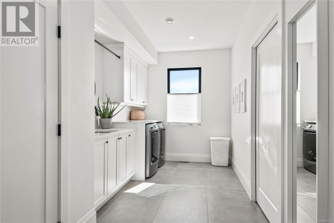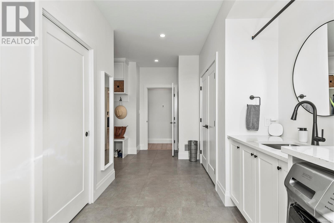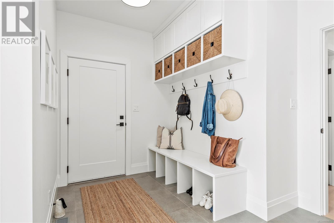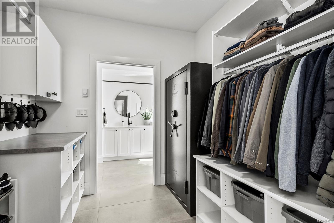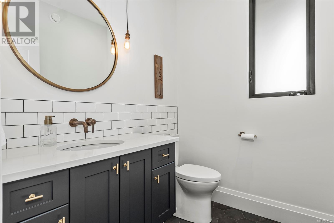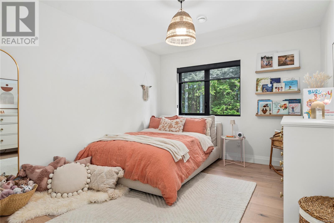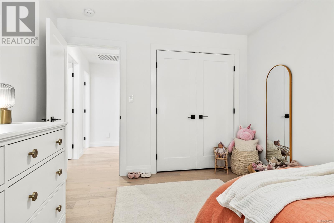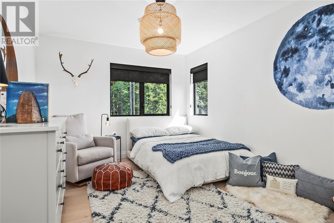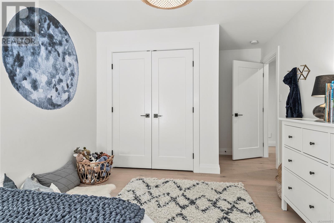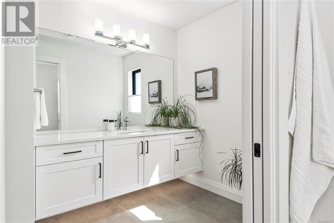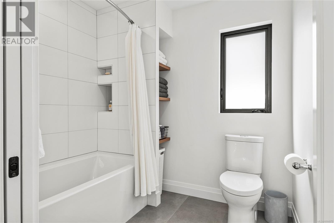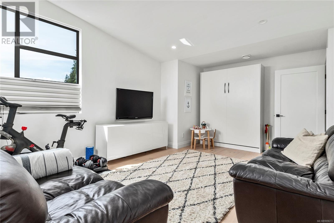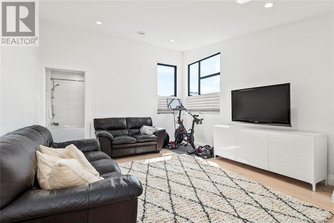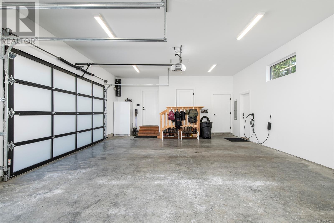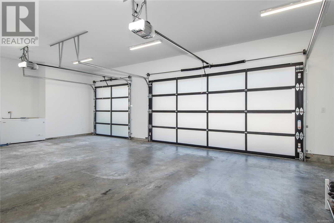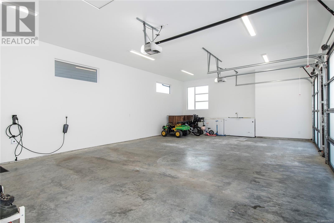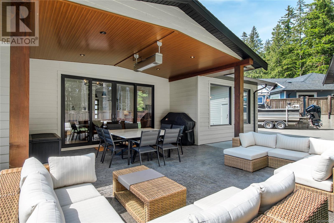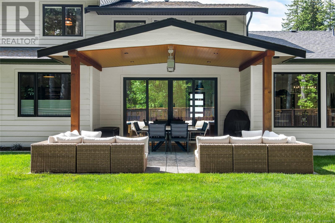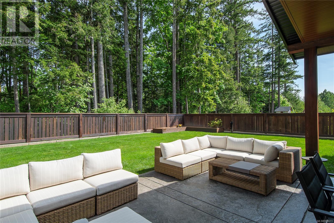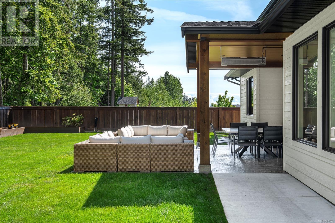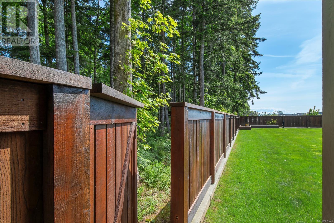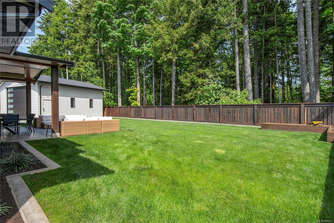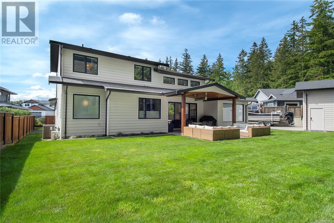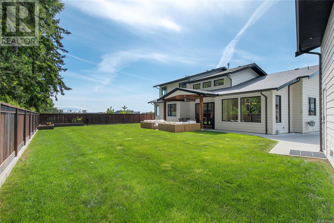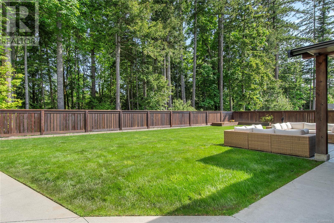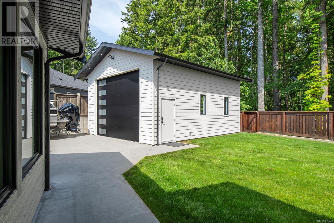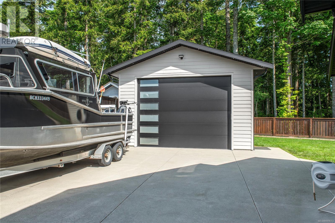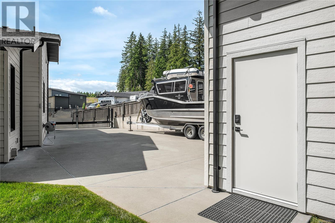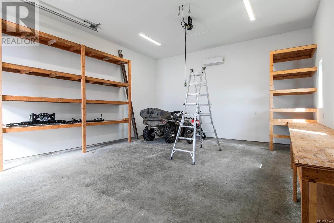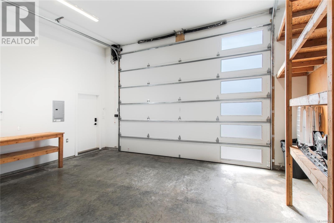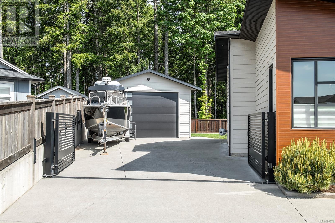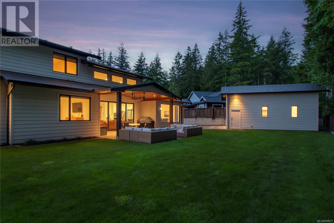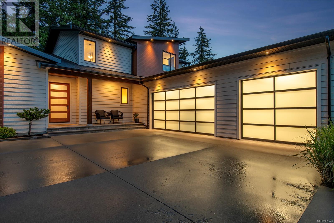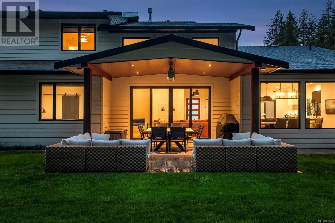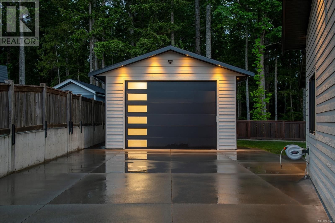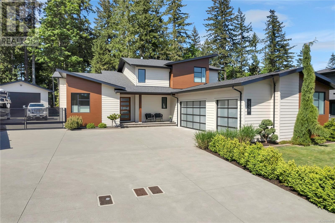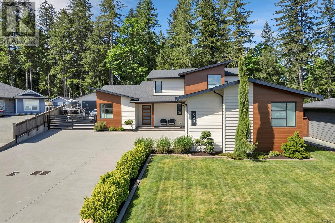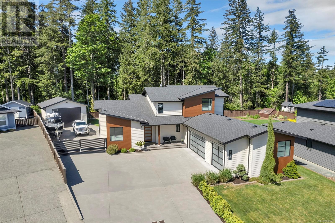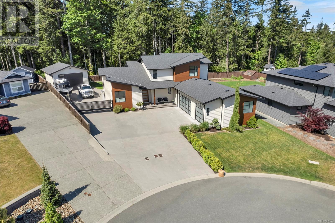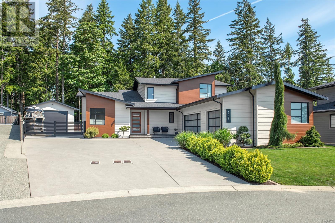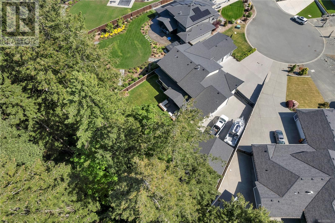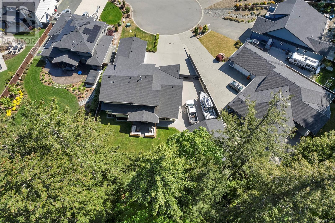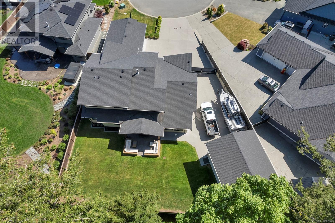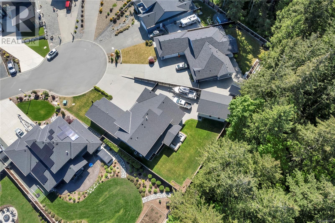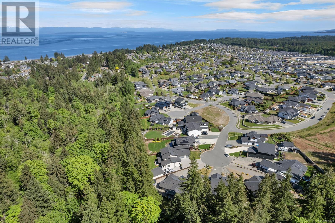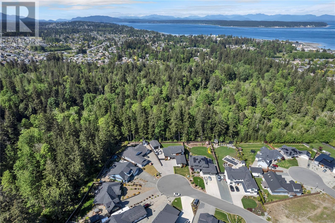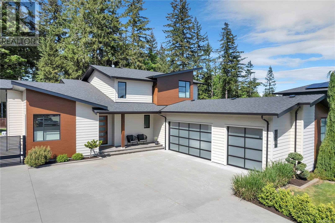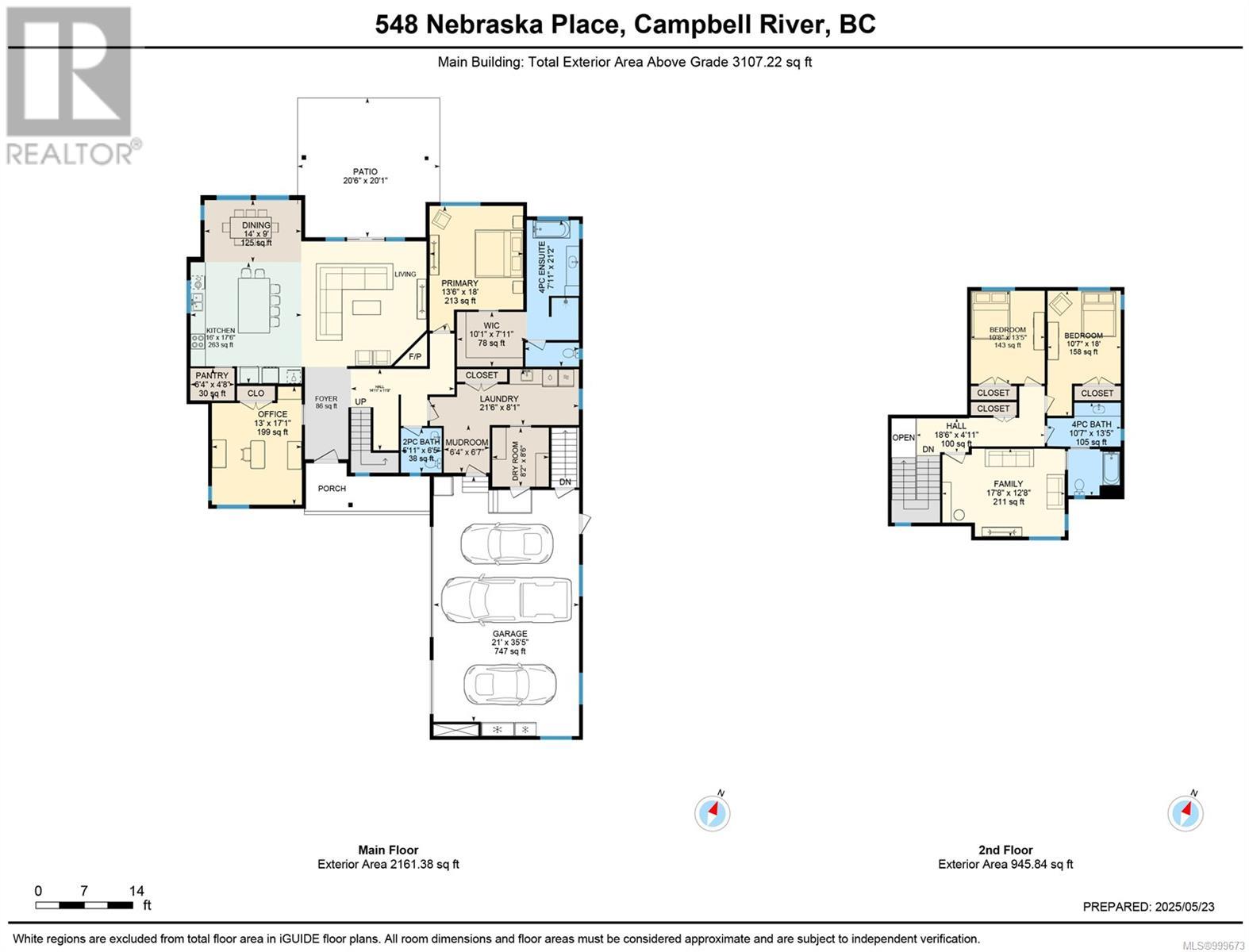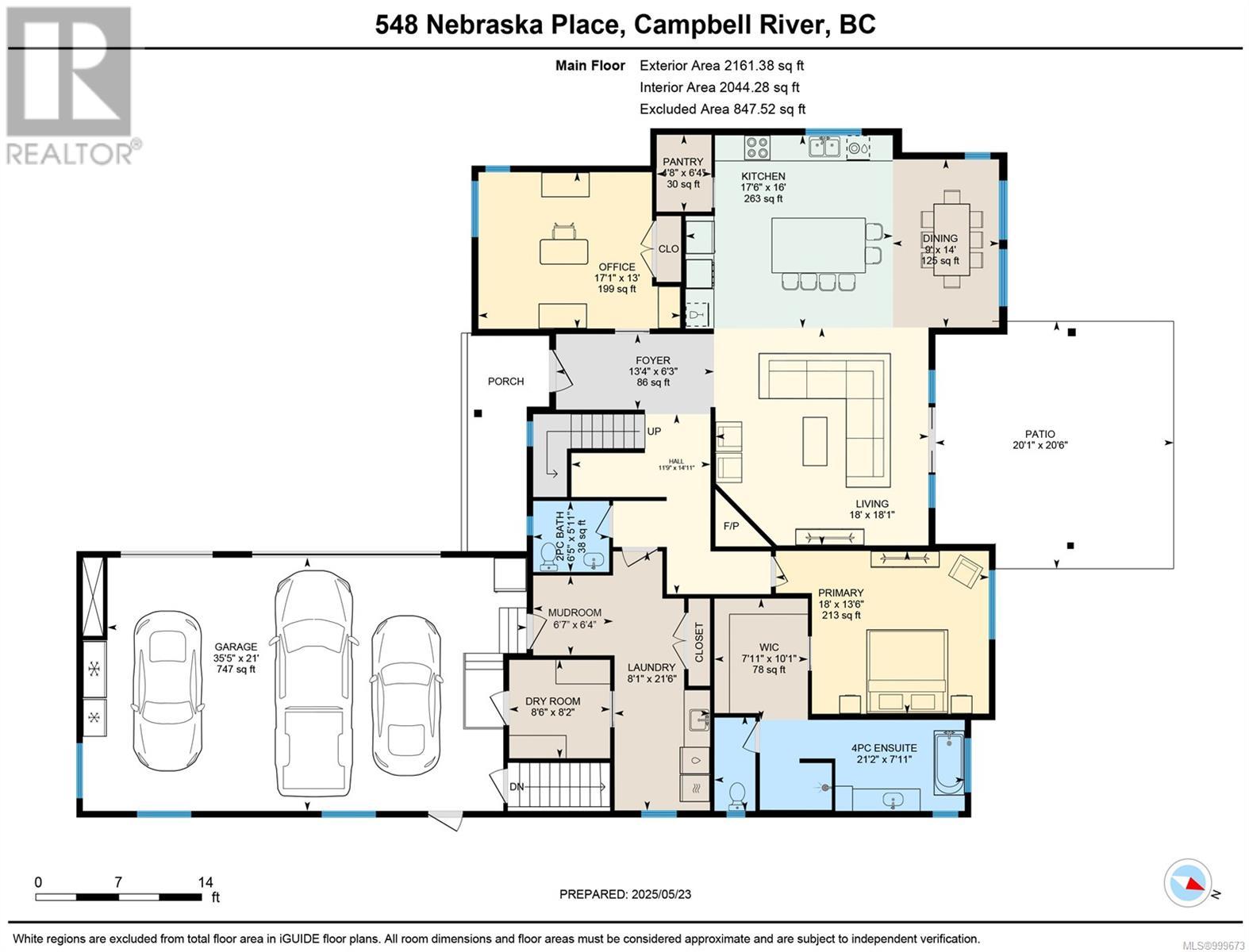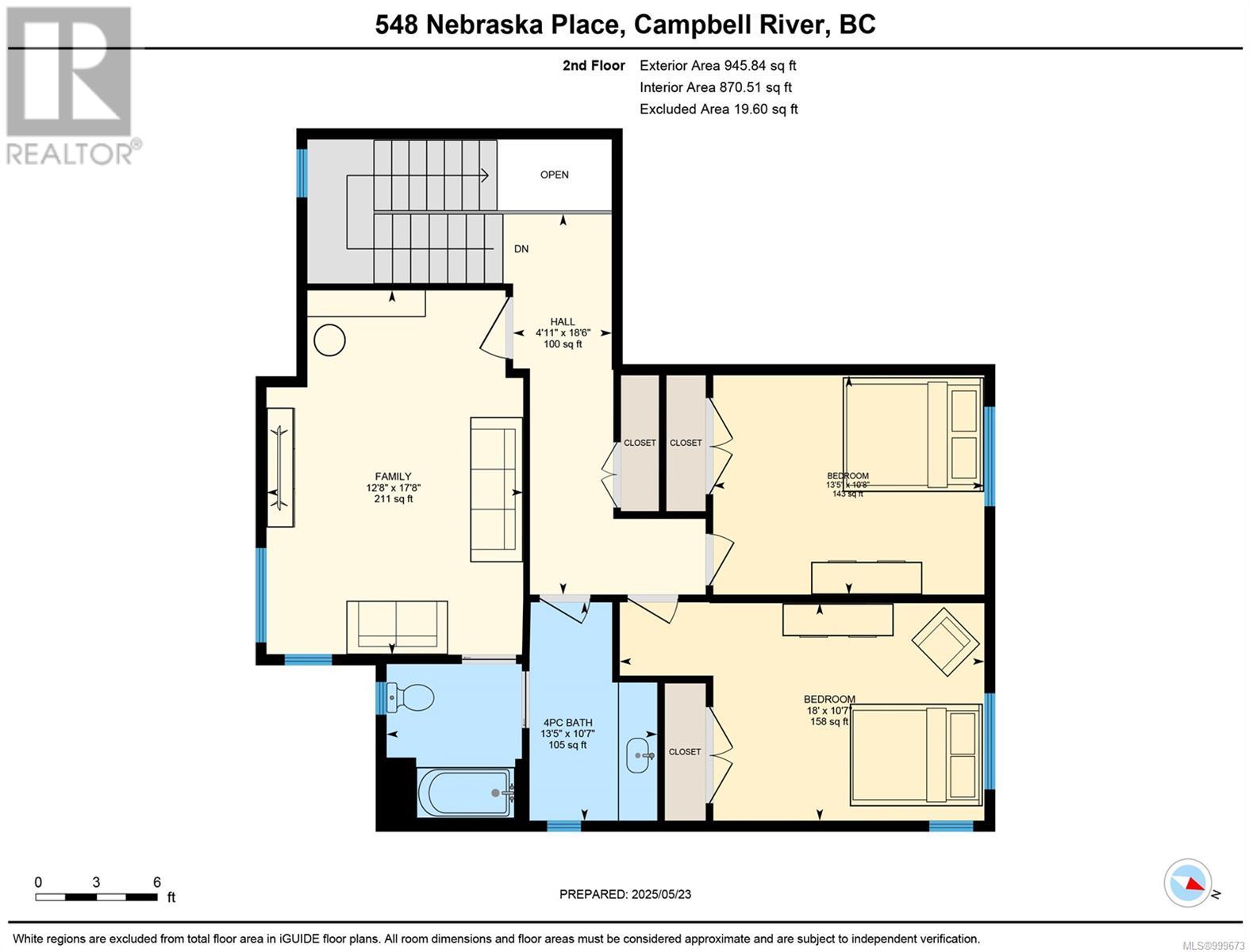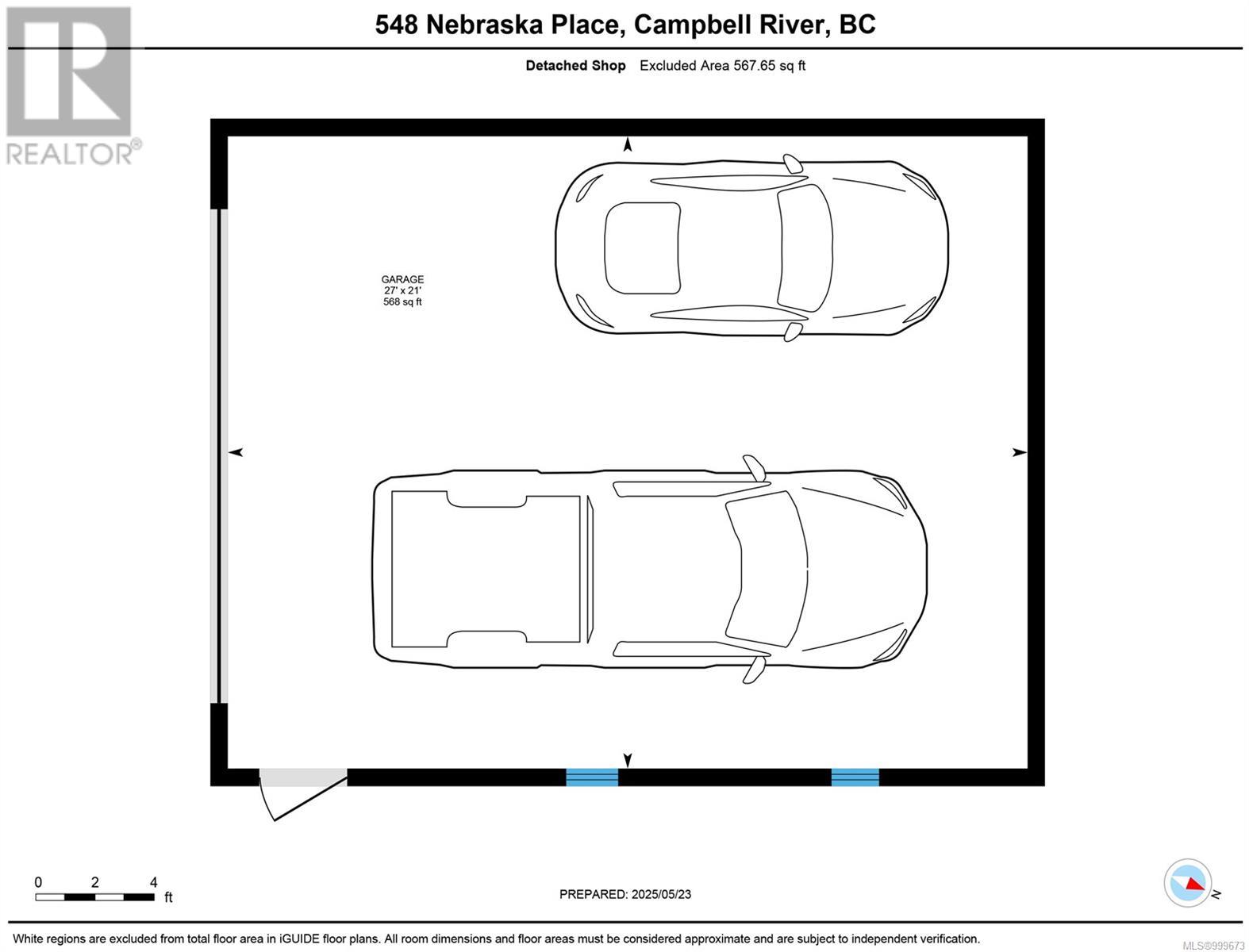548 Nebraska Pl Campbell River, British Columbia V9H 0E3
$1,735,000
Built by Blacktail Contracting, this West Coast Contemporary home blends timeless design with exceptional quality. Set on a rare .27-acre cul-de-sac lot backing onto the Willow Creek Conservation area, it offers privacy, forest views, and direct access to recreational trails through the backyard gate. The 22’x28’ detached shop is ideal for projects, storage, or recreational gear. Inside, enjoy 3 bedrooms, 3 bathrooms, a large office, multipurpose room, a striking handcrafted solid wood floating staircase, an oversized island, floor-to-ceiling cabinetry, a walk-in pantry, solid surface counters, and a spa-inspired ensuite with soaker tub, rain shower, and body sprays. Extras include a 3-bay garage, powered gate, RV/boat parking, hot water on demand, instant hot tap, 2 separate HVAC systems, and 12 ’ x8’ patio doors leading out to a covered stamped concrete patio with a gas heater. (id:50419)
Property Details
| MLS® Number | 999673 |
| Property Type | Single Family |
| Neigbourhood | Willow Point |
| Features | Central Location, Cul-de-sac, Curb & Gutter, Level Lot, Park Setting, Private Setting, Southern Exposure, Wooded Area, Irregular Lot Size, Partially Cleared, Other, Marine Oriented |
| Parking Space Total | 8 |
| Structure | Workshop |
| View Type | Mountain View, Ocean View |
Building
| Bathroom Total | 3 |
| Bedrooms Total | 3 |
| Architectural Style | Contemporary, Westcoast |
| Constructed Date | 2019 |
| Cooling Type | Air Conditioned, Central Air Conditioning, Fully Air Conditioned, Wall Unit |
| Fireplace Present | Yes |
| Fireplace Total | 1 |
| Heating Fuel | Electric |
| Heating Type | Forced Air, Heat Pump, Heat Recovery Ventilation (hrv) |
| Size Interior | 3,006 Ft2 |
| Total Finished Area | 3006 Sqft |
| Type | House |
Land
| Access Type | Road Access |
| Acreage | No |
| Size Irregular | 11935 |
| Size Total | 11935 Sqft |
| Size Total Text | 11935 Sqft |
| Zoning Description | R-i |
| Zoning Type | Residential |
Rooms
| Level | Type | Length | Width | Dimensions |
|---|---|---|---|---|
| Second Level | Bedroom | 18 ft | Measurements not available x 18 ft | |
| Second Level | Bedroom | 10'8 x 13'5 | ||
| Second Level | Family Room | 17'8 x 12'8 | ||
| Second Level | Bathroom | 10'8 x 13'5 | ||
| Main Level | Primary Bedroom | 18 ft | Measurements not available x 18 ft | |
| Main Level | Pantry | 6'4 x 4'8 | ||
| Main Level | Office | 13 ft | 13 ft x Measurements not available | |
| Main Level | Living Room | 18 ft | Measurements not available x 18 ft | |
| Main Level | Laundry Room | 21'6 x 8'1 | ||
| Main Level | Kitchen | 16 ft | 16 ft x Measurements not available | |
| Main Level | Entrance | 6'3 x 13'4 | ||
| Main Level | Mud Room | 6'7 x 6'4 | ||
| Main Level | Mud Room | 8'2 x 8'6 | ||
| Main Level | Dining Room | 14 ft | 9 ft | 14 ft x 9 ft |
| Main Level | Ensuite | 7'11 x 21'2 | ||
| Main Level | Bathroom | 5'11 x 6'5 | ||
| Auxiliary Building | Other | 22 ft | 28 ft | 22 ft x 28 ft |
https://www.realtor.ca/real-estate/28367905/548-nebraska-pl-campbell-river-willow-point
Contact Us
Contact us for more information
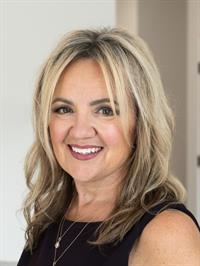
Tracy Baranyai
Personal Real Estate Corporation
www.youtube.com/embed/wD9-jOtt0rM
950 Island Highway
Campbell River, British Columbia V9W 2C3
(250) 286-1187
(250) 286-6144
www.checkrealty.ca/
www.facebook.com/remaxcheckrealty
linkedin.com/company/remaxcheckrealty
x.com/checkrealtycr
www.instagram.com/remaxcheckrealty/

Dan Baranyai
Personal Real Estate Corporation
www.baranyaiandassociates.com/
950 Island Highway
Campbell River, British Columbia V9W 2C3
(250) 286-1187
(250) 286-6144
www.checkrealty.ca/
www.facebook.com/remaxcheckrealty
linkedin.com/company/remaxcheckrealty
x.com/checkrealtycr
www.instagram.com/remaxcheckrealty/


