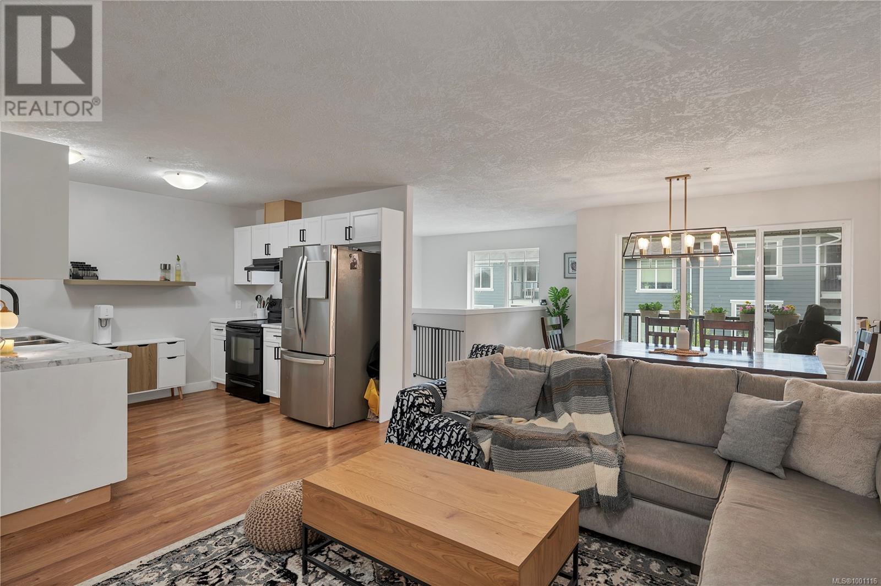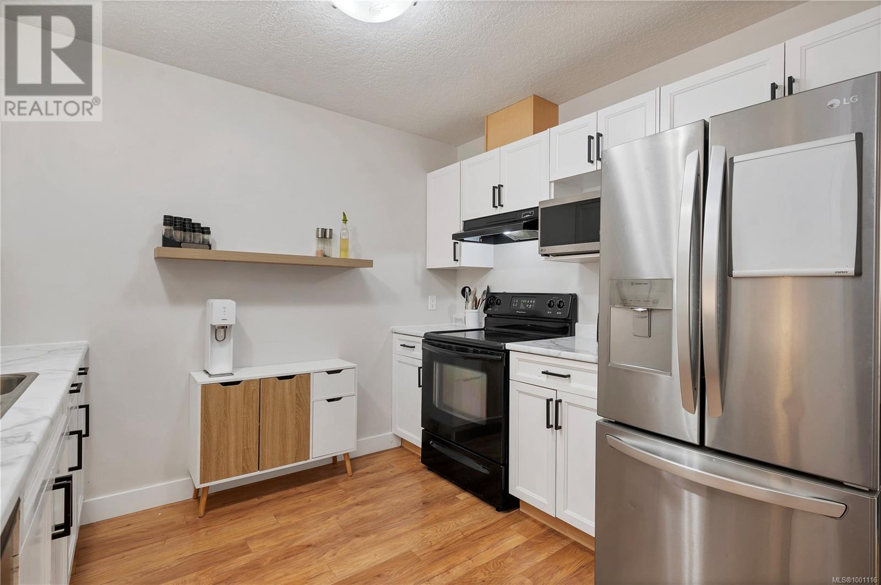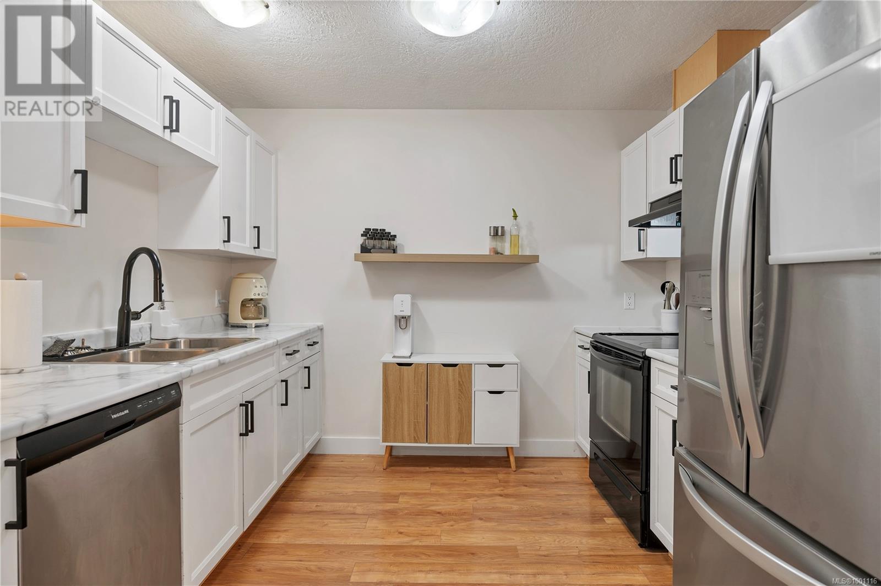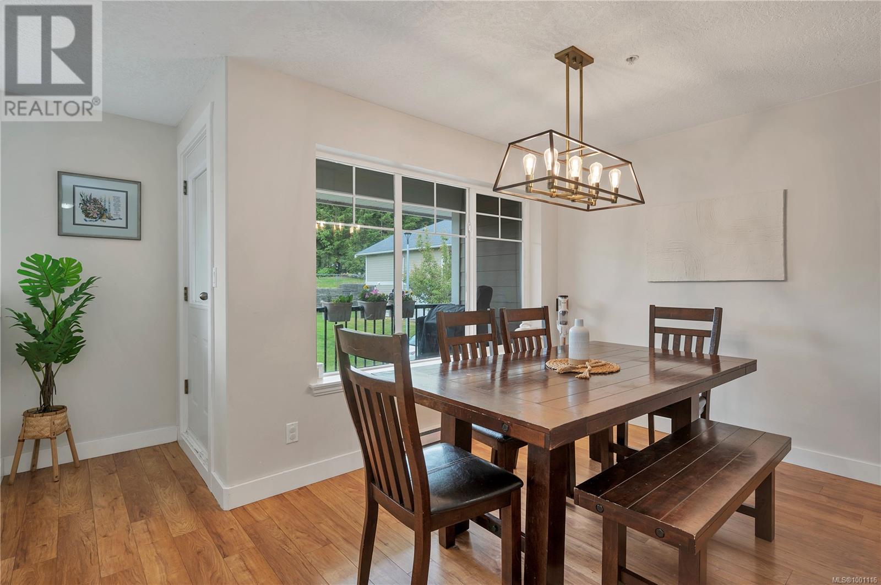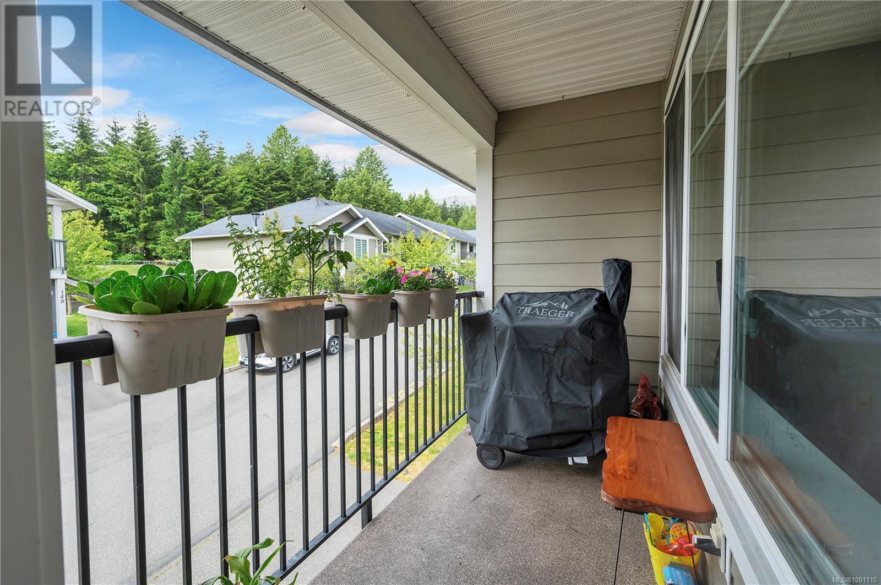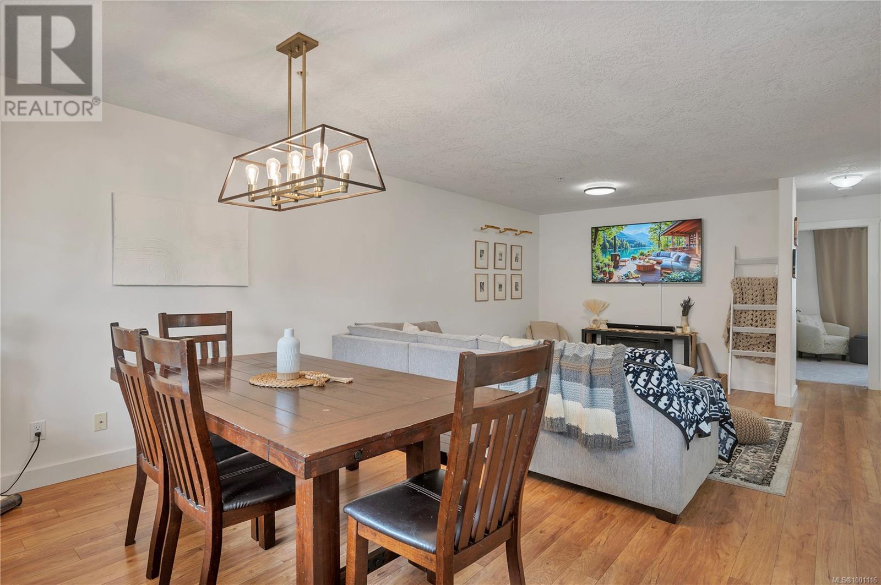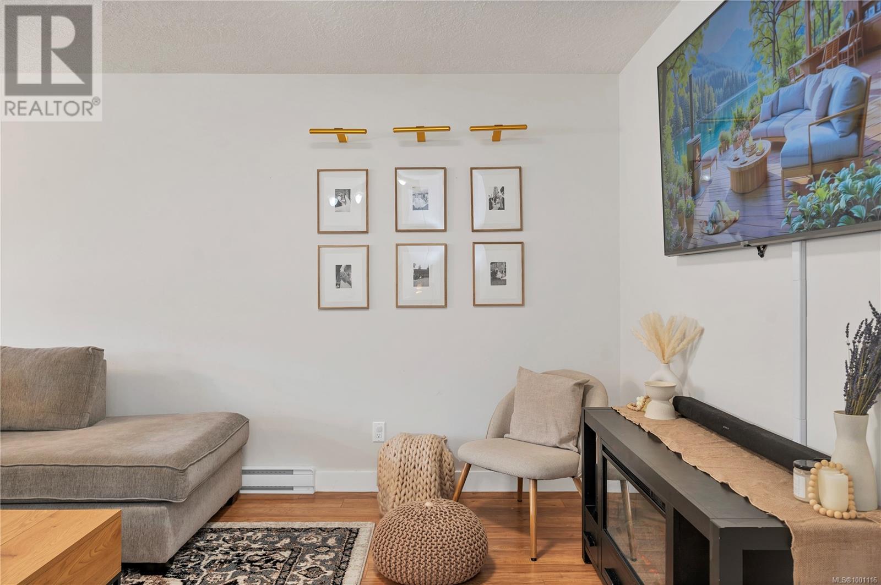140 701 Hilchey Rd Campbell River, British Columbia V9W 0A2
$499,900Maintenance,
$327 Monthly
Maintenance,
$327 MonthlyStylish, move-in-ready 3 bed 2 bath townhouse with tasteful updates throughout! This move-in-ready home offers a spacious floor plan with the primary suite on the first floor, featuring a walk-in closet with added organizers and an updated ensuite with white marble tile and new countertops. The main floor features a bright open concept living area with all freshly painted walls and ceilings as well as new light fixtures; additionally you'll find two bedrooms and a full bathroom on the main level. The kitchen boasts new countertops, refinished cupboards and modern hardware, while both bathrooms have been refreshed with marble tile, new countertops and upgrades fixtures. Enjoy the back patio with yard access, balcony off the dining room, and a garage with extra storage. All levels of schools are nearby, and a shopping plaza around the corner make this the perfect blend of comfort, convenience, and style. A must-see for families, professionals, or anyone looking for a move-in-ready home. (id:50419)
Property Details
| MLS® Number | 1001116 |
| Property Type | Single Family |
| Neigbourhood | Willow Point |
| Community Features | Pets Allowed, Family Oriented |
| Features | Other |
| Parking Space Total | 2 |
| Plan | Eps12 |
Building
| Bathroom Total | 2 |
| Bedrooms Total | 3 |
| Constructed Date | 2010 |
| Cooling Type | None |
| Heating Type | Baseboard Heaters |
| Size Interior | 1,663 Ft2 |
| Total Finished Area | 1428 Sqft |
| Type | Row / Townhouse |
Land
| Access Type | Road Access |
| Acreage | No |
| Size Irregular | 1441 |
| Size Total | 1441 Sqft |
| Size Total Text | 1441 Sqft |
| Zoning Description | Rm-1 |
| Zoning Type | Multi-family |
Rooms
| Level | Type | Length | Width | Dimensions |
|---|---|---|---|---|
| Lower Level | Entrance | 7'2 x 8'9 | ||
| Lower Level | Laundry Room | 6'8 x 7'10 | ||
| Lower Level | Ensuite | 11'9 x 6'5 | ||
| Lower Level | Primary Bedroom | 10'4 x 19'5 | ||
| Main Level | Living Room | 12'11 x 13'11 | ||
| Main Level | Dining Room | 13'2 x 7'2 | ||
| Main Level | Kitchen | 11 ft | Measurements not available x 11 ft | |
| Main Level | Bathroom | 8'3 x 4'11 | ||
| Main Level | Bedroom | 9'9 x 13'2 | ||
| Main Level | Bedroom | 12'3 x 9'5 |
https://www.realtor.ca/real-estate/28367697/140-701-hilchey-rd-campbell-river-willow-point
Contact Us
Contact us for more information
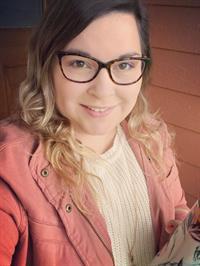
Ashley Stawski
www.ashleystawski.com/
www.facebook.com/ashleystawskirealtor/
www.linkedin.com/in/ashleystawski
www.instagram.com/ashleystawskirealtor/
950 Island Highway
Campbell River, British Columbia V9W 2C3
(250) 286-1187
(800) 379-7355
(250) 286-6144
www.checkrealty.ca/
www.facebook.com/remaxcheckrealty
www.instagram.com/remaxcheckrealty/

