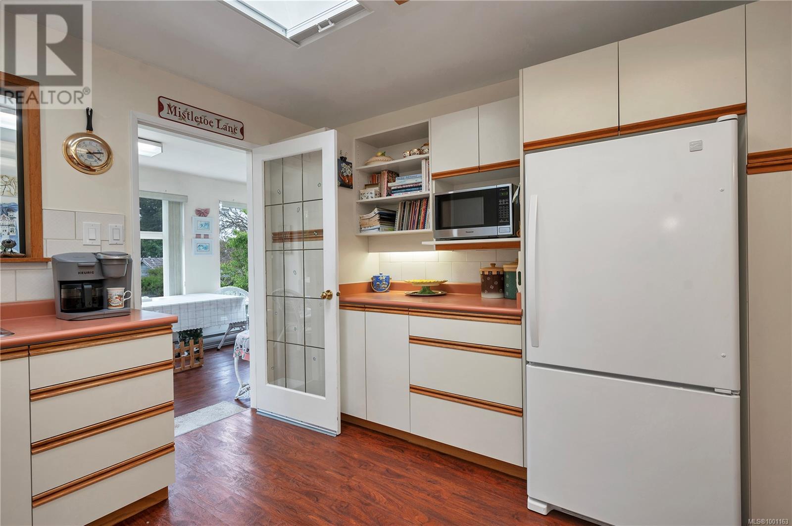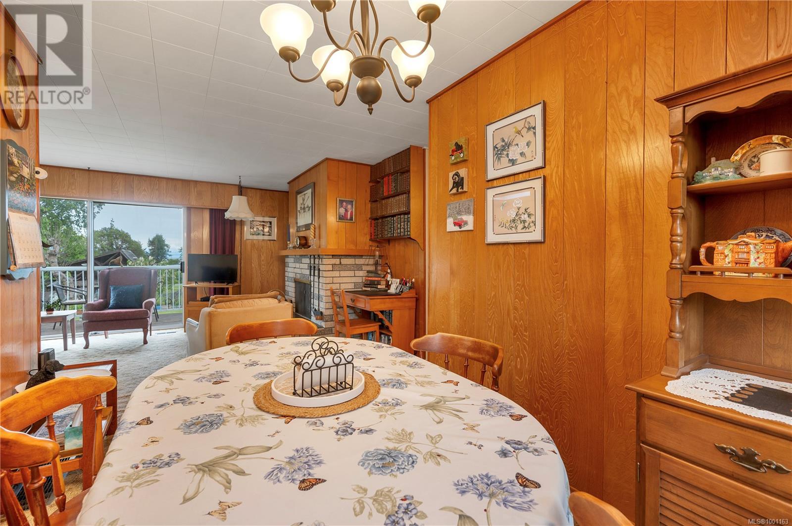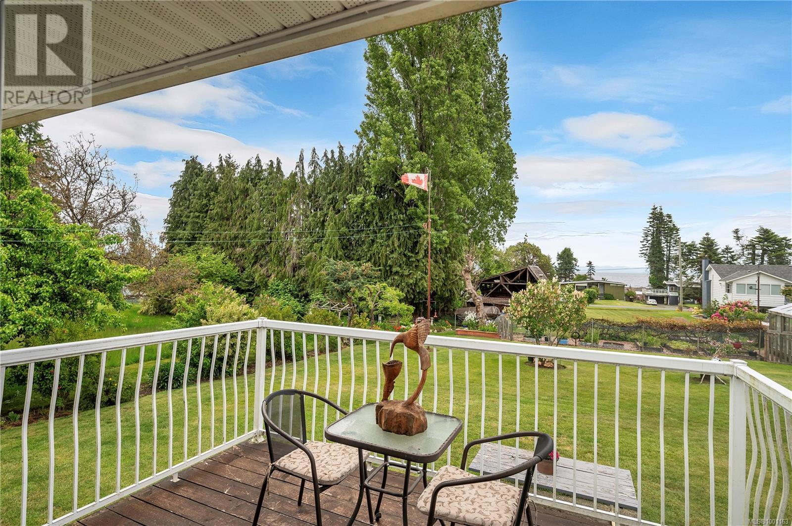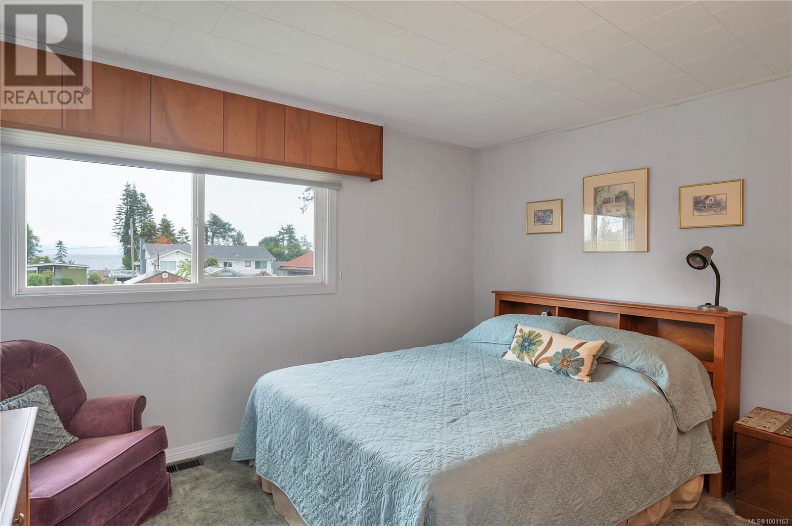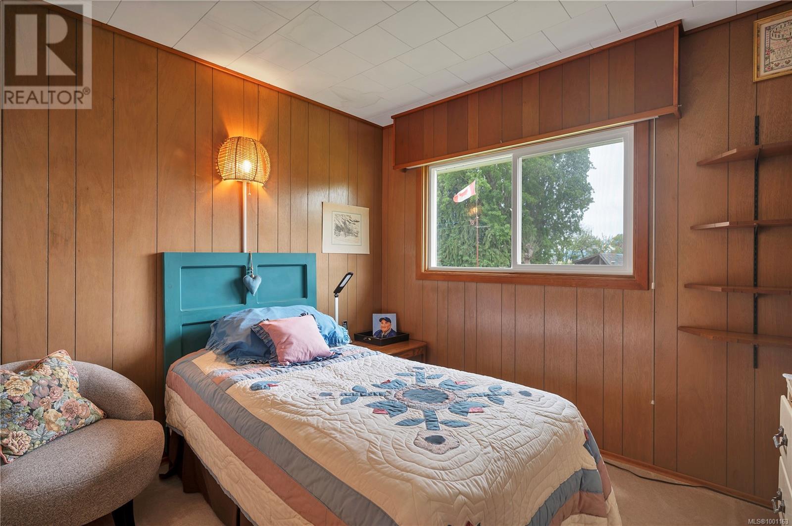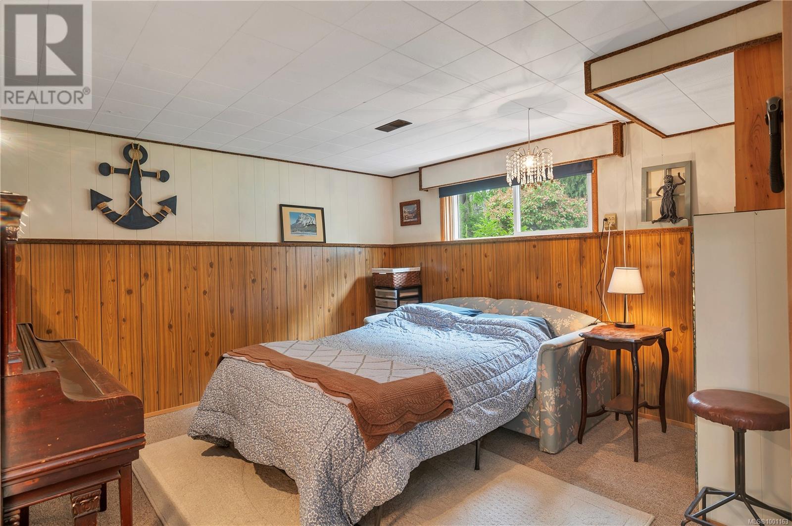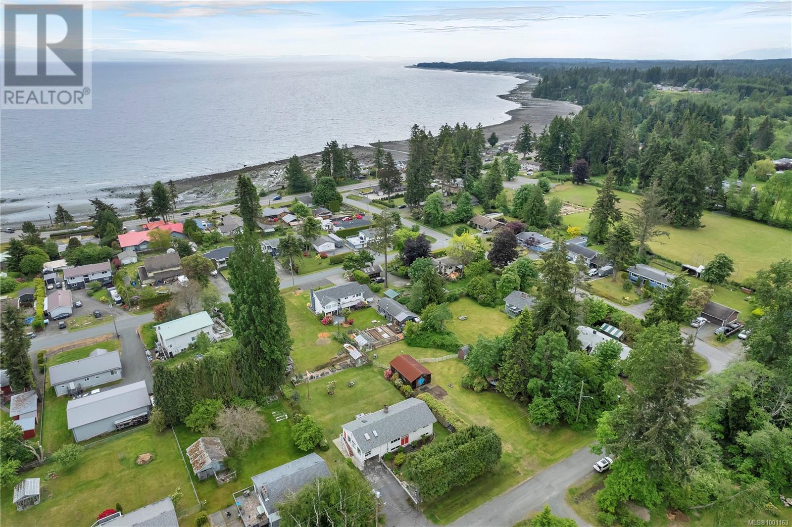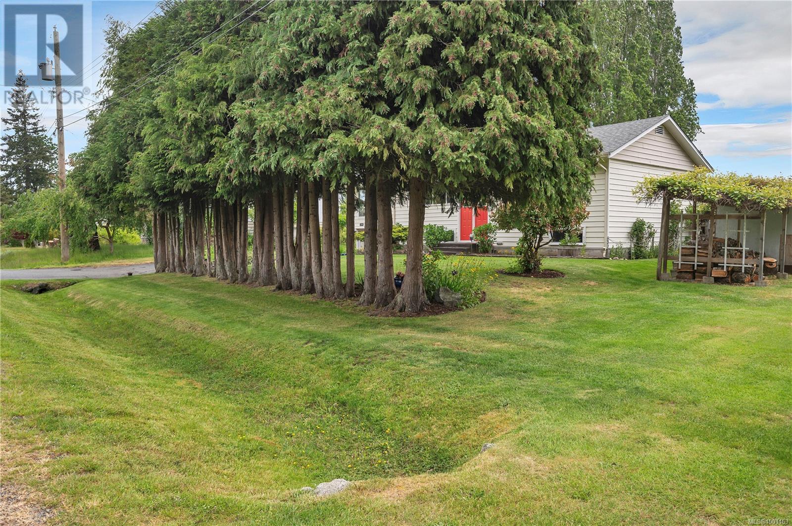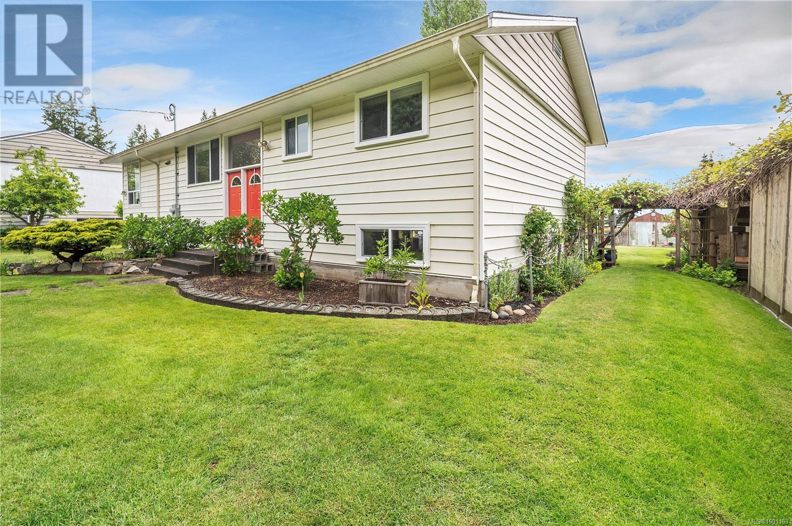3974 Jack Rd Campbell River, British Columbia V9H 1H1
$698,000
A lovely 2,470 sq.ft, split-level home, found on a quiet 0.29 acre lot, mere steps from sandy Stories Beach (500M). This 4 bedroom, 2 bathroom residence offers space for the whole family and guests. The main floor has 3 bedrooms and a bathroom, with views of the nearby ocean shoreline, livingroom with a spacious balcony, offering ocean, mountain and garden views. Sit and relax in all seasons, stay warm by the fireplace, or cool in the sunroom; found off of the kitchen. Downstairs has a bedroom and bathroom, large family room with a woodstove, and room to personalize the additional large laundry room/flex room with an exterior entrance door, making it easy to suite the lower floor, if desired. The garden has been lovingly curated with beautiful flowers, plants and fruit trees. Find a carport with additional driveway space for multiple vehicles. 2023-2022 installation of a new roof, heat pump, furnace, hot water tank, and an electrical upgrade to offer 200amp service, added and paid for by the seller. (id:50419)
Open House
This property has open houses!
1:00 pm
Ends at:2:30 pm
Property Details
| MLS® Number | 1001163 |
| Property Type | Single Family |
| Neigbourhood | Campbell River South |
| Features | Level Lot, Park Setting, Private Setting, Other, Rectangular |
| Parking Space Total | 3 |
| View Type | Mountain View, Ocean View |
Building
| Bathroom Total | 2 |
| Bedrooms Total | 4 |
| Constructed Date | 1966 |
| Cooling Type | Air Conditioned |
| Fireplace Present | Yes |
| Fireplace Total | 2 |
| Heating Fuel | Electric, Wood |
| Heating Type | Forced Air, Heat Pump |
| Size Interior | 2,470 Ft2 |
| Total Finished Area | 2470 Sqft |
| Type | House |
Parking
| Carport |
Land
| Access Type | Road Access |
| Acreage | No |
| Size Irregular | 12632 |
| Size Total | 12632 Sqft |
| Size Total Text | 12632 Sqft |
| Zoning Type | Residential |
Rooms
| Level | Type | Length | Width | Dimensions |
|---|---|---|---|---|
| Lower Level | Laundry Room | 24 ft | 24 ft x Measurements not available | |
| Lower Level | Bathroom | 6 ft | Measurements not available x 6 ft | |
| Lower Level | Bedroom | 198'6 x 12'10 | ||
| Lower Level | Family Room | 25'2 x 10'9 | ||
| Main Level | Bathroom | 9'3 x 8'4 | ||
| Main Level | Bedroom | 9'2 x 9'11 | ||
| Main Level | Bedroom | 10 ft | Measurements not available x 10 ft | |
| Main Level | Primary Bedroom | 11'3 x 12'10 | ||
| Main Level | Living Room | 1'10 x 21'9 | ||
| Main Level | Dining Room | 12'2 x 7'9 | ||
| Main Level | Sunroom | 24'3 x 8'5 | ||
| Main Level | Kitchen | 12 ft | 12 ft x Measurements not available |
https://www.realtor.ca/real-estate/28367516/3974-jack-rd-campbell-river-campbell-river-south
Contact Us
Contact us for more information

Jodi Check
Personal Real Estate Corporation
www.youtube.com/embed/OlfmSDH7zdo
www.checkrealestate.ca/
www.facebook.com/checkrealestategroup
www.instagram.com/checkrealestate/
661 11th Avenue
Campbell River, British Columbia V9W 4G5
(250) 871-1377





