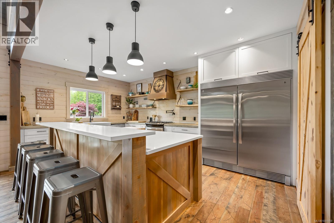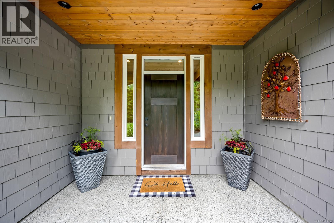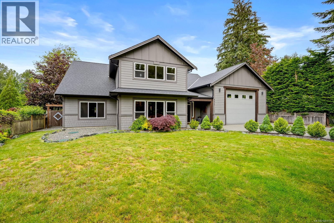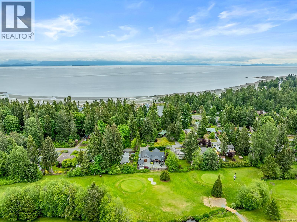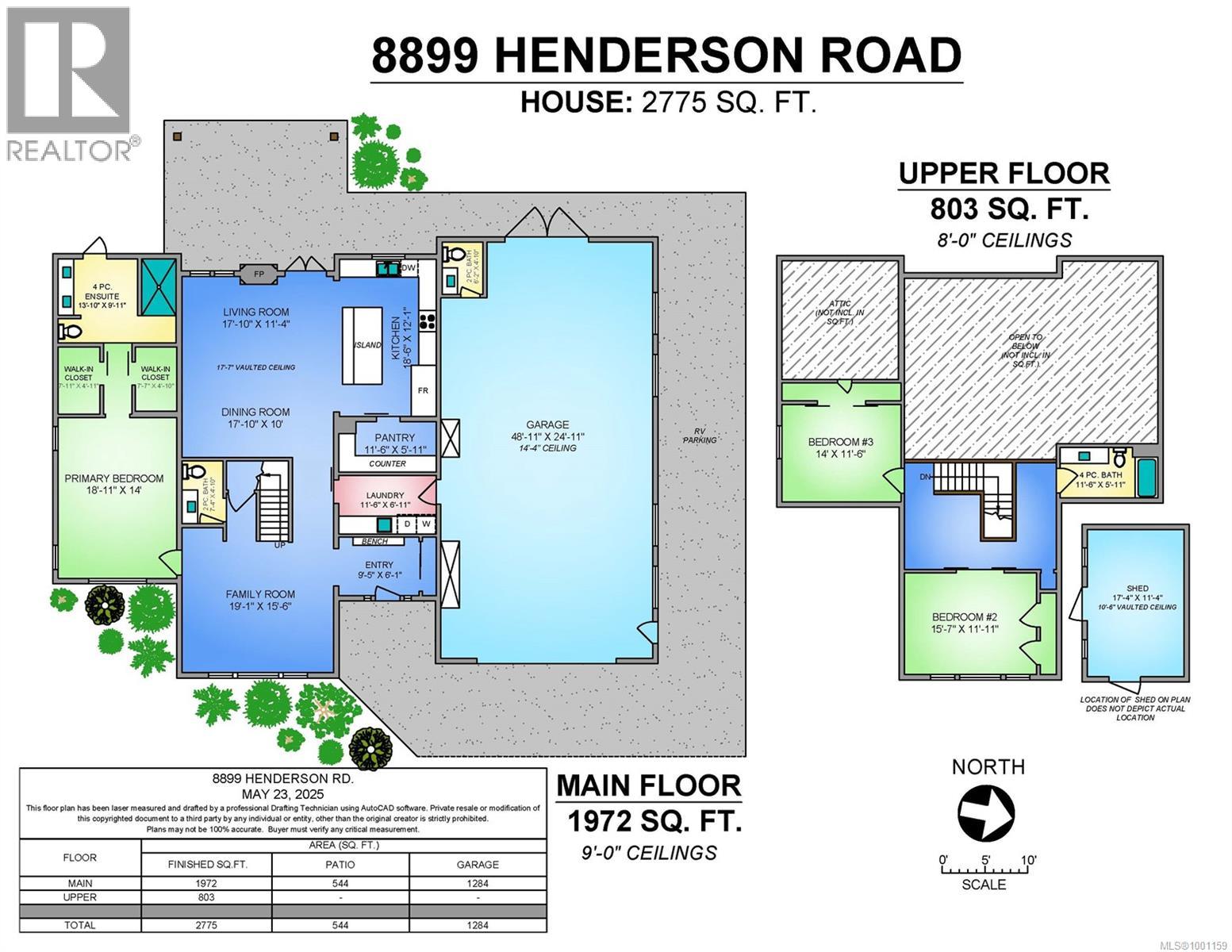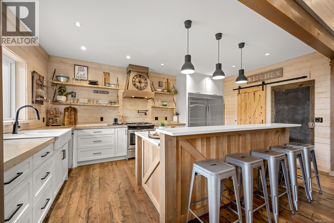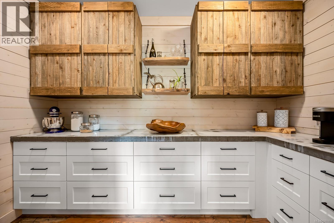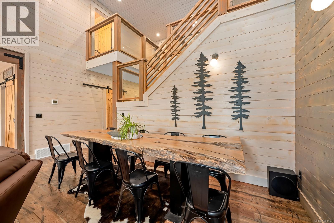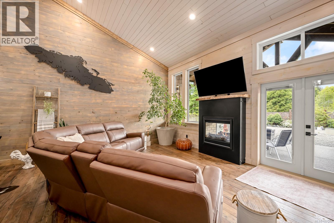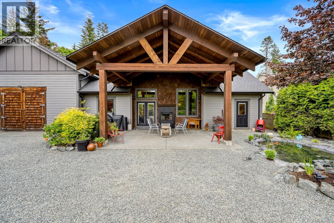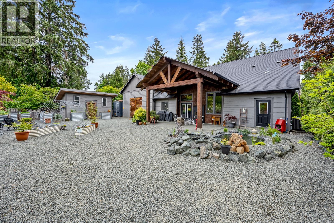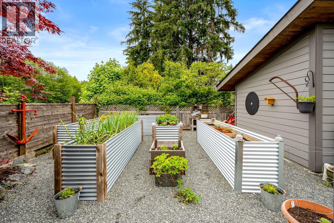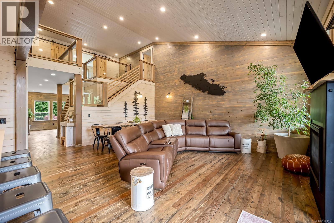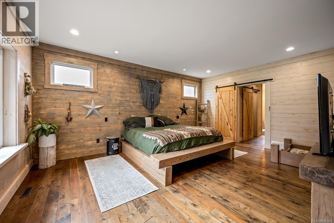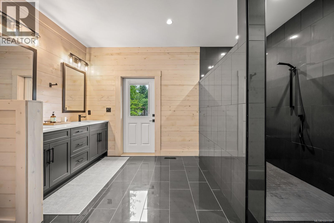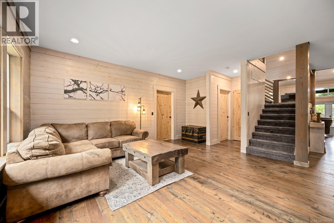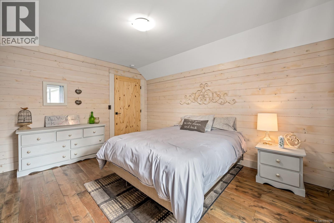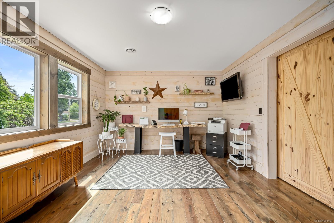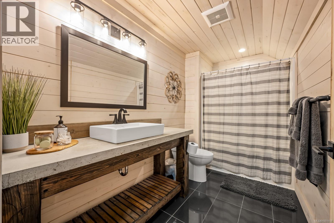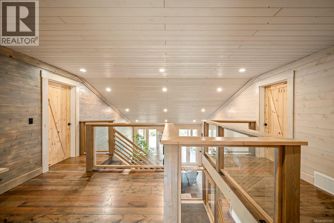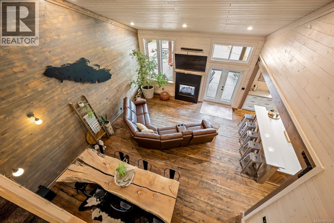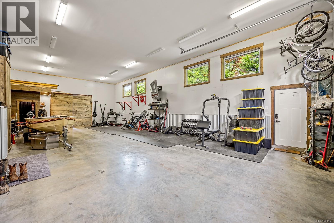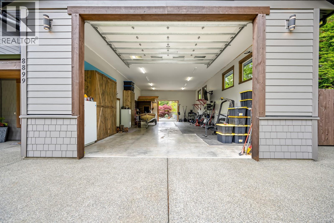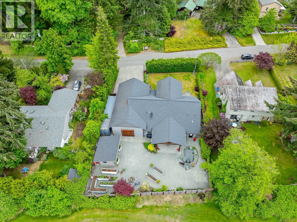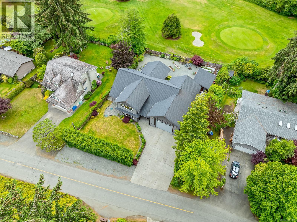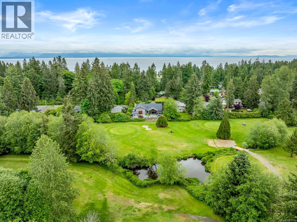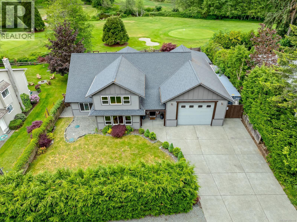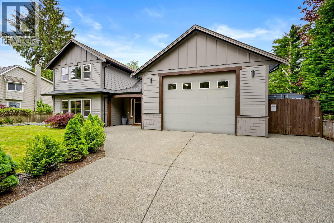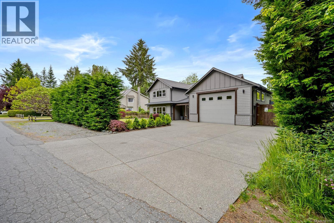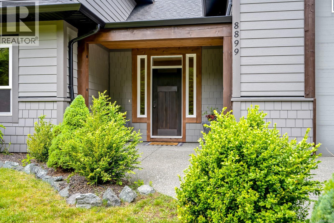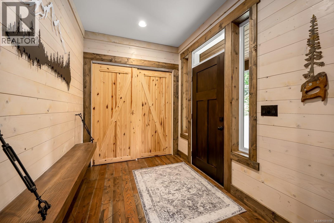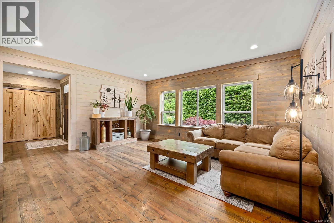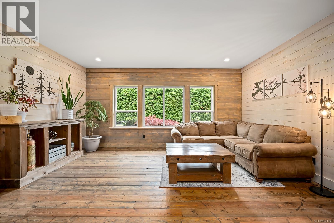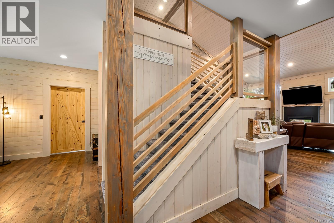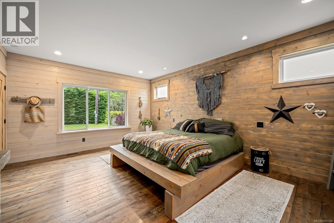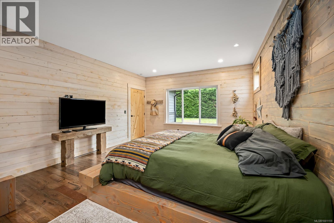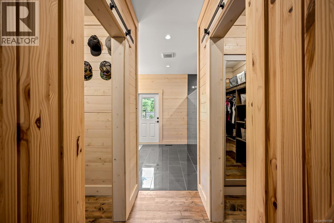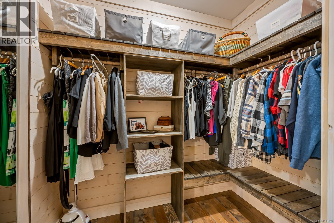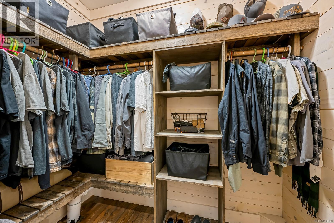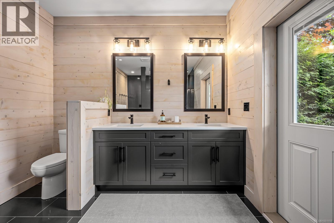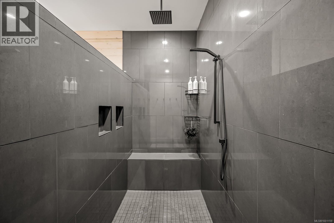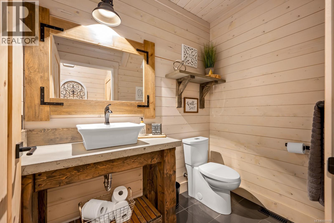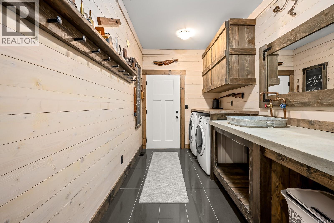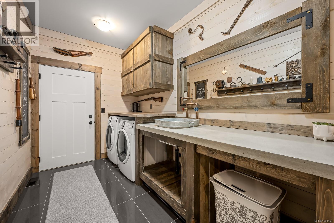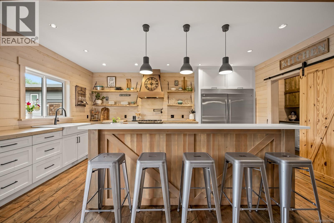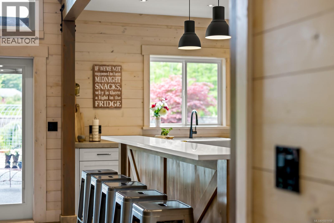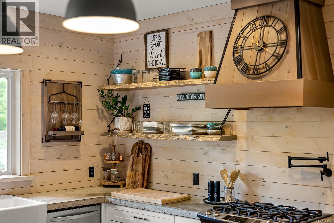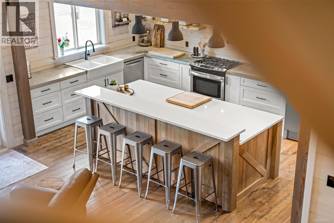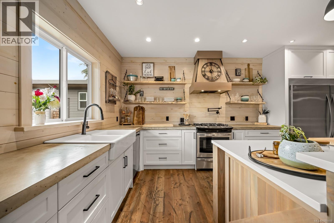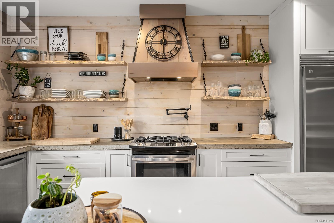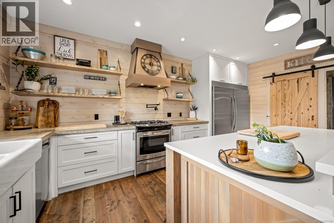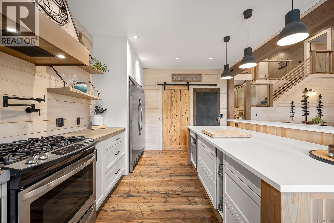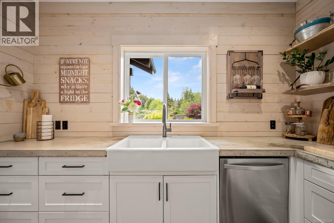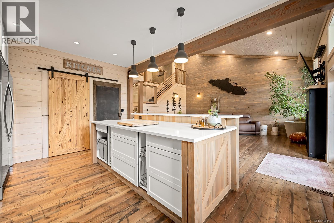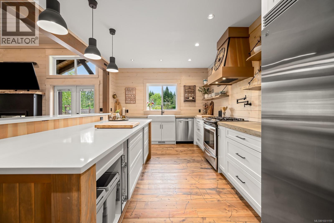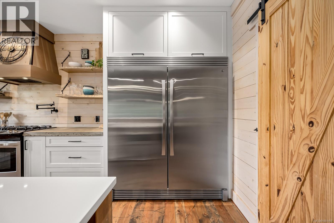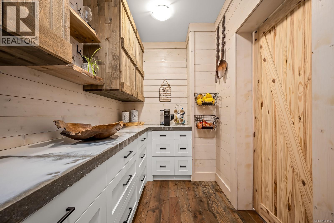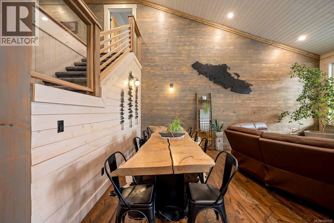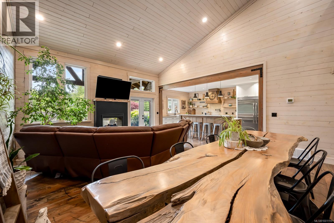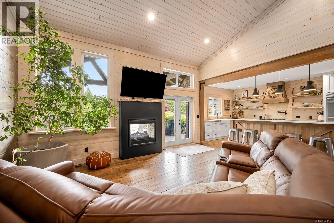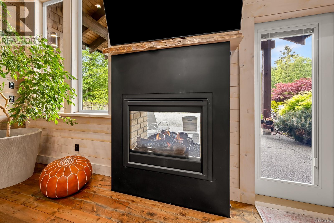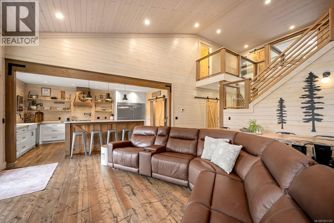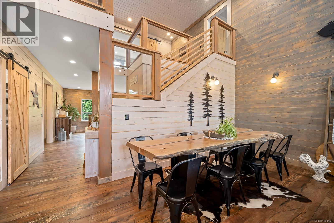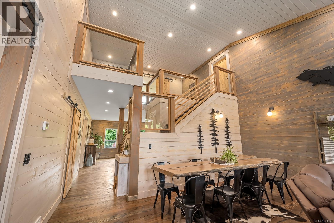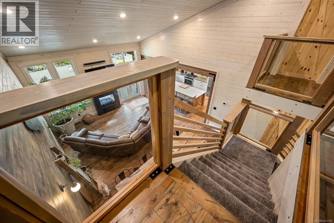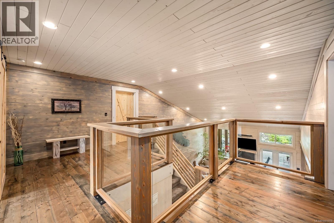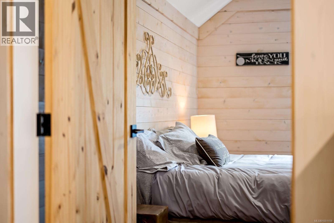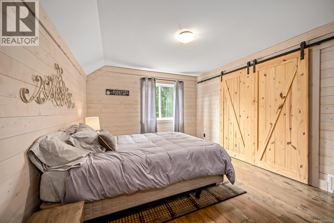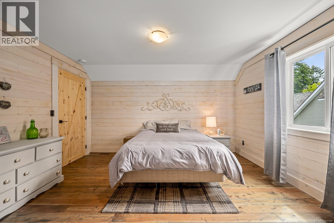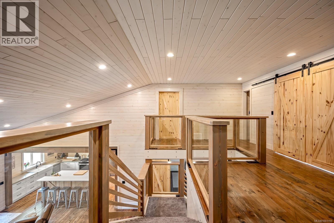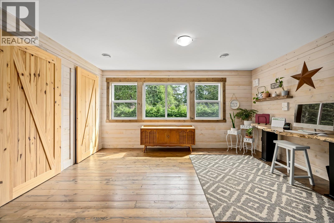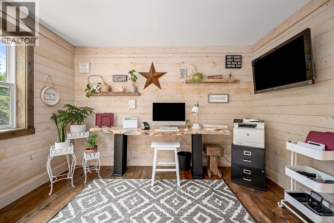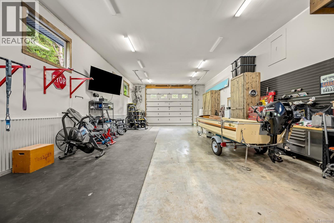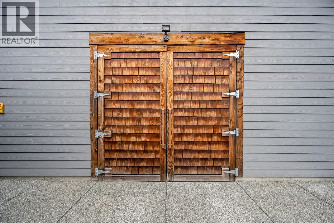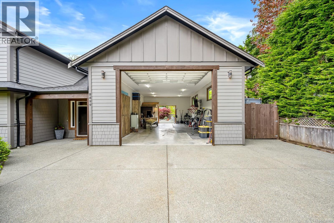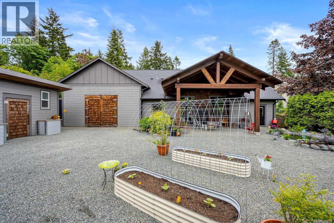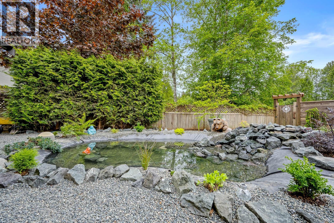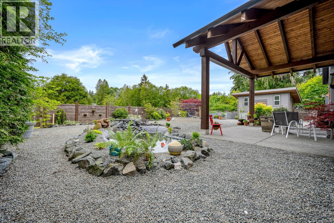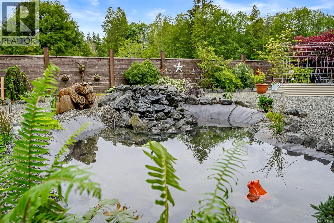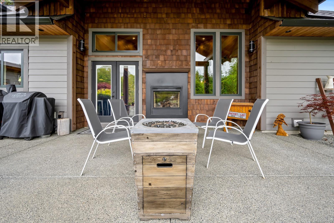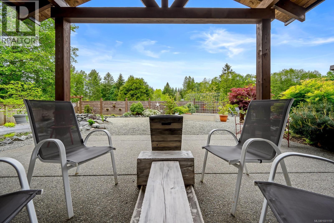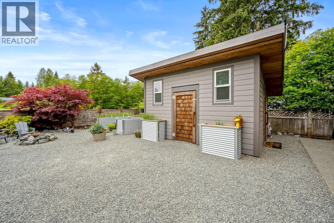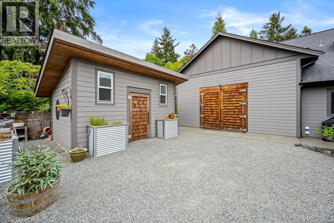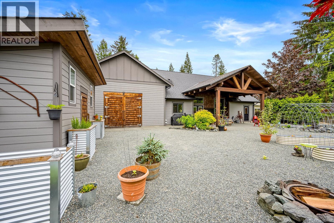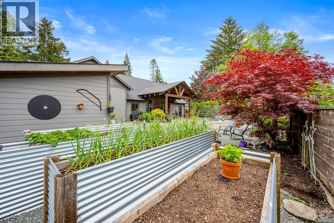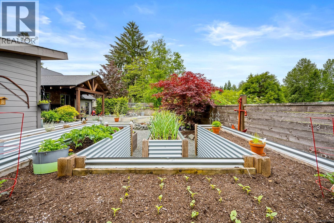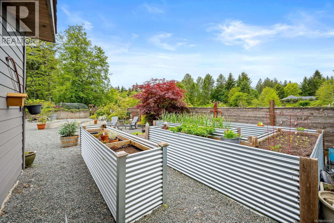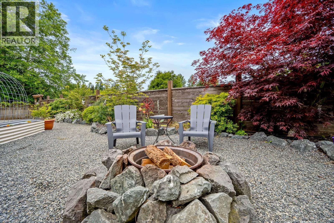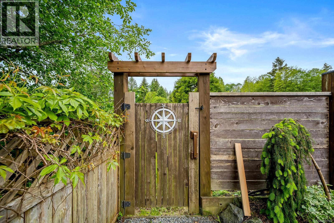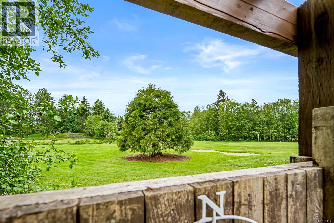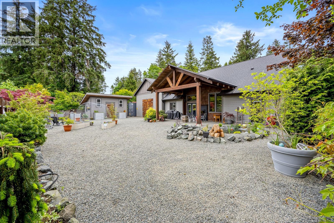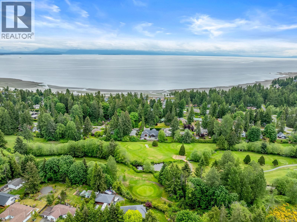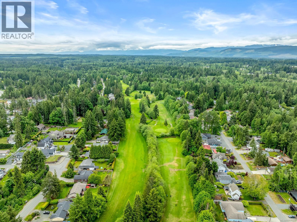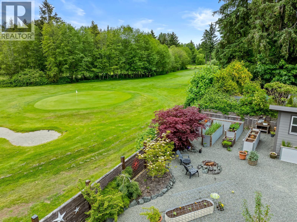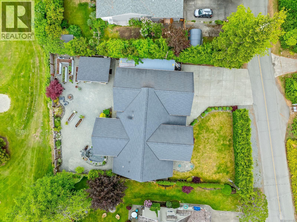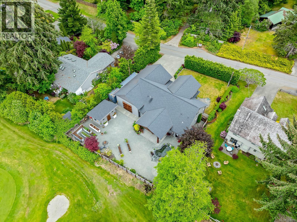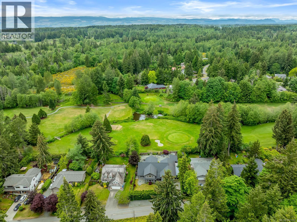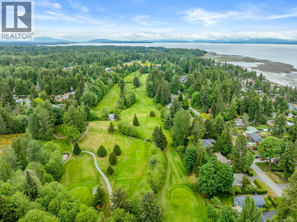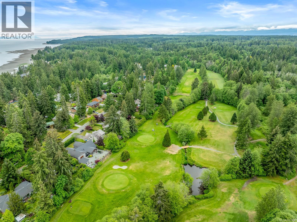8899 Henderson Ave Black Creek, British Columbia V9J 1A5
$1,325,000
CHARACTER CUSTOM BUILT HOME! Situated on .27 of an acre, come enjoy 2,775 sq ft of living space. offering 3 bedrooms and 4 bathrooms, perfectly situated on the edge of the Saratoga Beach Golf Course and just minutes from one of Vancouver Island’s most stunning beaches. This thoughtfully designed home combines functionality, style, and exceptional craftsmanship. The primary bedroom, conveniently located on the main floor, features his and hers walk-in closets, an ensuite with double sinks, and a walk-in tiled shower. The beautifully crafted kitchen is great for entertaining, complete with custom cabinetry, concrete countertops, a walk-in pantry, live edge floating shelves, plus a full stand-up fridge & freezer. The spacious living room/dining area has a two-way fireplace and French doors leading to the covered timber-built patio, perfect for indoor-outdoor living. Step outside to your easy-to-maintain yard, complete with raised garden beds ready for your vegetables and a serene pond, creating a tranquil retreat. Car enthusiasts and hobbyists will love the dream garage—a massive 1,284 sq ft space with soaring 14’4” ceilings, offering endless possibilities for storage, a workshop, or creative projects. Additional storage is available in the garden shed. With direct access to the golf course from your backyard, the beach just a two-minute walk away, Discovery Foods/liquor store/Pharmacy is just a few minutes drive, and Pacific Play Grounds boat launch just down the road, this property offers the perfect combination of convenience, recreation, and luxury. Don't miss your opportunity to own this one-of-a-kind home in a breathtaking location! (id:50419)
Property Details
| MLS® Number | 1001159 |
| Property Type | Single Family |
| Neigbourhood | Merville Black Creek |
| Features | Level Lot, Other, Golf Course/parkland, Marine Oriented |
| Parking Space Total | 5 |
| Plan | Vip28304 |
| Structure | Shed |
Building
| Bathroom Total | 4 |
| Bedrooms Total | 3 |
| Architectural Style | Character |
| Constructed Date | 2017 |
| Cooling Type | Air Conditioned, Fully Air Conditioned |
| Fireplace Present | Yes |
| Fireplace Total | 1 |
| Heating Fuel | Natural Gas |
| Heating Type | Forced Air, Heat Pump |
| Size Interior | 2,775 Ft2 |
| Total Finished Area | 2775 Sqft |
| Type | House |
Land
| Acreage | No |
| Size Irregular | 11761 |
| Size Total | 11761 Sqft |
| Size Total Text | 11761 Sqft |
| Zoning Description | R-1 |
| Zoning Type | Residential |
Rooms
| Level | Type | Length | Width | Dimensions |
|---|---|---|---|---|
| Second Level | Bathroom | 11'6 x 5'11 | ||
| Second Level | Bedroom | 15'7 x 11'11 | ||
| Second Level | Bedroom | 14 ft | 14 ft x Measurements not available | |
| Main Level | Bathroom | 2-Piece | ||
| Main Level | Bathroom | 7'4 x 4'10 | ||
| Main Level | Laundry Room | 11'6 x 6'11 | ||
| Main Level | Ensuite | 13'10 x 9'11 | ||
| Main Level | Primary Bedroom | 14 ft | Measurements not available x 14 ft | |
| Main Level | Pantry | 11'6 x 5'11 | ||
| Main Level | Kitchen | 18'6 x 12'1 | ||
| Main Level | Living Room | 17'10 x 11'4 | ||
| Main Level | Dining Room | 10 ft | Measurements not available x 10 ft | |
| Main Level | Family Room | 19'1 x 15'6 | ||
| Main Level | Entrance | 9'5 x 6'1 |
https://www.realtor.ca/real-estate/28368846/8899-henderson-ave-black-creek-merville-black-creek
Contact Us
Contact us for more information
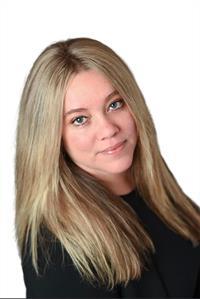
Corissa Langhorn
#2 - 3179 Barons Rd
Nanaimo, British Columbia V9T 5W5
(833) 817-6506
(866) 253-9200
www.exprealty.ca/

