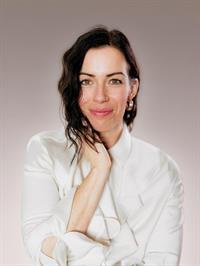742 Birch St Campbell River, British Columbia V9W 2T4
$819,900
A Campbell River classic with character, charm and ocean views! Built in the 1950s, this flat-roof beauty blends vintage with thoughtful updates. The main floor lives like a rancher with main living spaces, three beds and two baths plus easy access to a beautiful sunny concrete patio. The newly renovated kitchen has timeless finishings, overlooking both the front deck and the upper living spaces. Downstairs there is a one bedroom suite in place that could easily become part of the main floorpan flow if preferred. Oversized lot is .34 acre IN TOWN with gated alley access, loads of privacy and a massive detached shop built in 2019 which is ready to contain your favourite hobbies. There have been many important updates here over the years: vinyl windows, gas fireplaces (2), electrical + plumbing upgrades and excellent care/maintenance. (id:50419)
Property Details
| MLS® Number | 1001152 |
| Property Type | Single Family |
| Neigbourhood | Campbell River Central |
| Parking Space Total | 4 |
| Plan | Vip6641 |
| View Type | Mountain View, Ocean View |
Building
| Bathroom Total | 3 |
| Bedrooms Total | 4 |
| Architectural Style | Character |
| Constructed Date | 1955 |
| Cooling Type | None |
| Fireplace Present | Yes |
| Fireplace Total | 2 |
| Heating Fuel | Natural Gas |
| Heating Type | Forced Air |
| Size Interior | 2,787 Ft2 |
| Total Finished Area | 2641 Sqft |
| Type | House |
Land
| Acreage | No |
| Size Irregular | 14810 |
| Size Total | 14810 Sqft |
| Size Total Text | 14810 Sqft |
| Zoning Description | R-i |
| Zoning Type | Residential |
Rooms
| Level | Type | Length | Width | Dimensions |
|---|---|---|---|---|
| Lower Level | Storage | 7'3 x 6'11 | ||
| Lower Level | Storage | 9'6 x 18'8 | ||
| Lower Level | Office | 12'11 x 11'5 | ||
| Lower Level | Living Room | 12'10 x 27'2 | ||
| Lower Level | Laundry Room | 5'9 x 6'0 | ||
| Lower Level | Bathroom | 7'11 x 5'8 | ||
| Lower Level | Bedroom | 12'8 x 15'11 | ||
| Main Level | Living Room | 13'7 x 17'8 | ||
| Main Level | Kitchen | 13'8 x 12'0 | ||
| Main Level | Entrance | 11'10 x 6'8 | ||
| Main Level | Dining Room | 11'6 x 10'7 | ||
| Main Level | Bedroom | 9'11 x 10'11 | ||
| Main Level | Bedroom | 13'5 x 14'8 | ||
| Main Level | Bathroom | 9'11 x 7'10 | ||
| Main Level | Bathroom | 5'10 x 6'6 | ||
| Main Level | Primary Bedroom | 13'7 x 12'0 |
https://www.realtor.ca/real-estate/28369229/742-birch-st-campbell-river-campbell-river-central
Contact Us
Contact us for more information

Jenna Begin
Personal Real Estate Corporation
www.jennatherealtor.ca/
2116b South Island Hwy
Campbell River, British Columbia V9W 1C1
(833) 817-6506
(833) 817-6506
exprealty.ca/























































