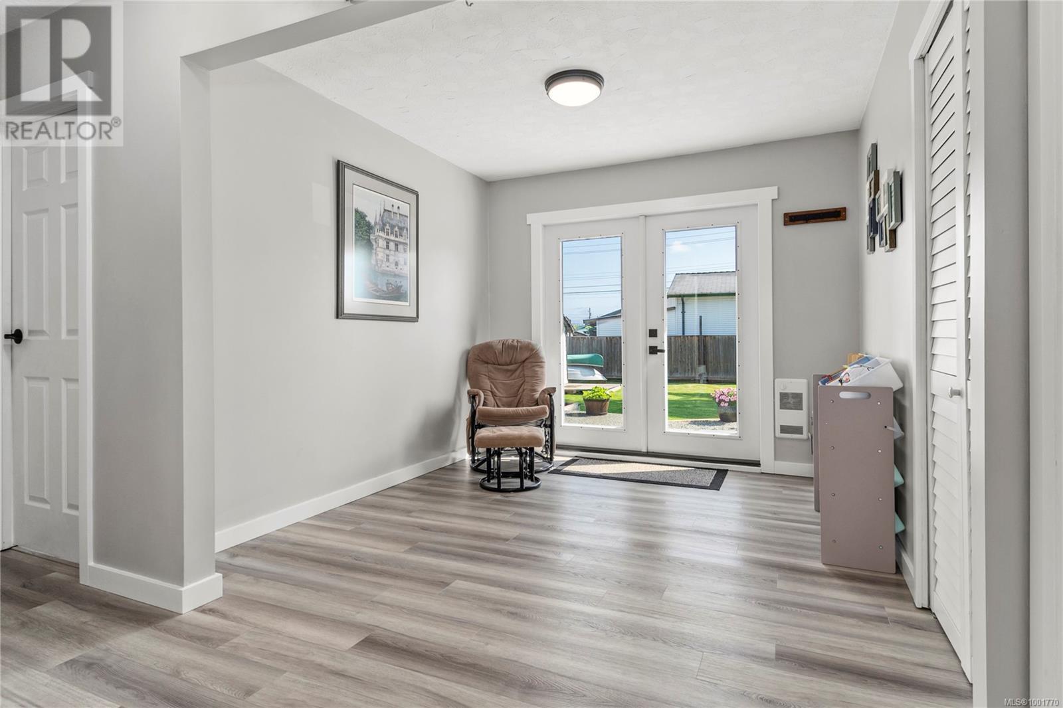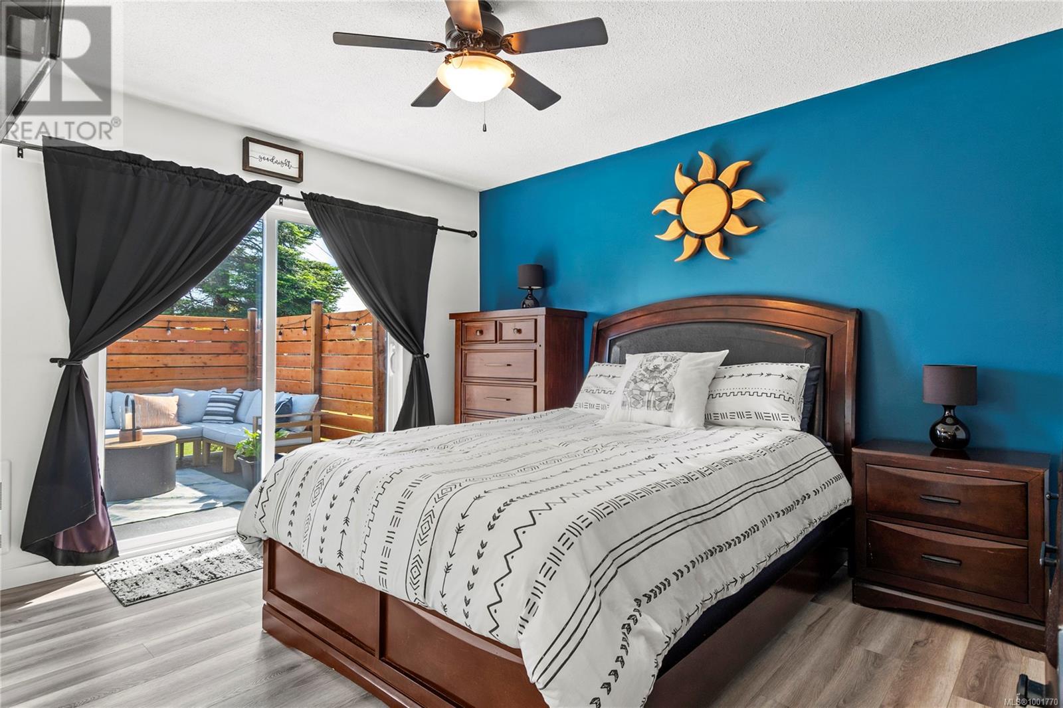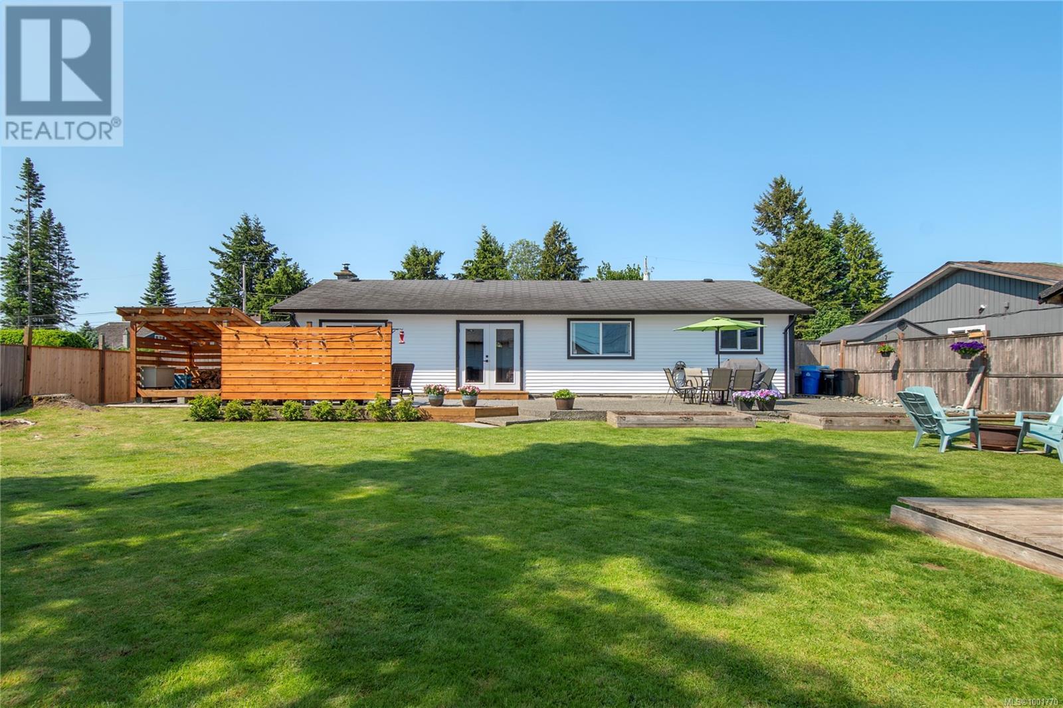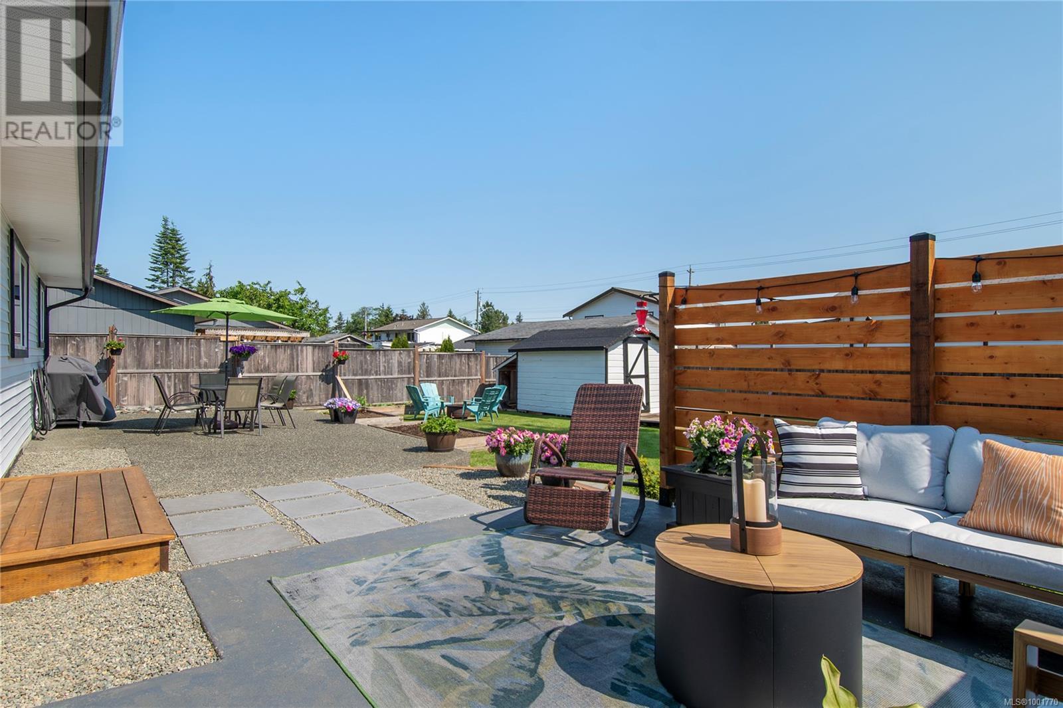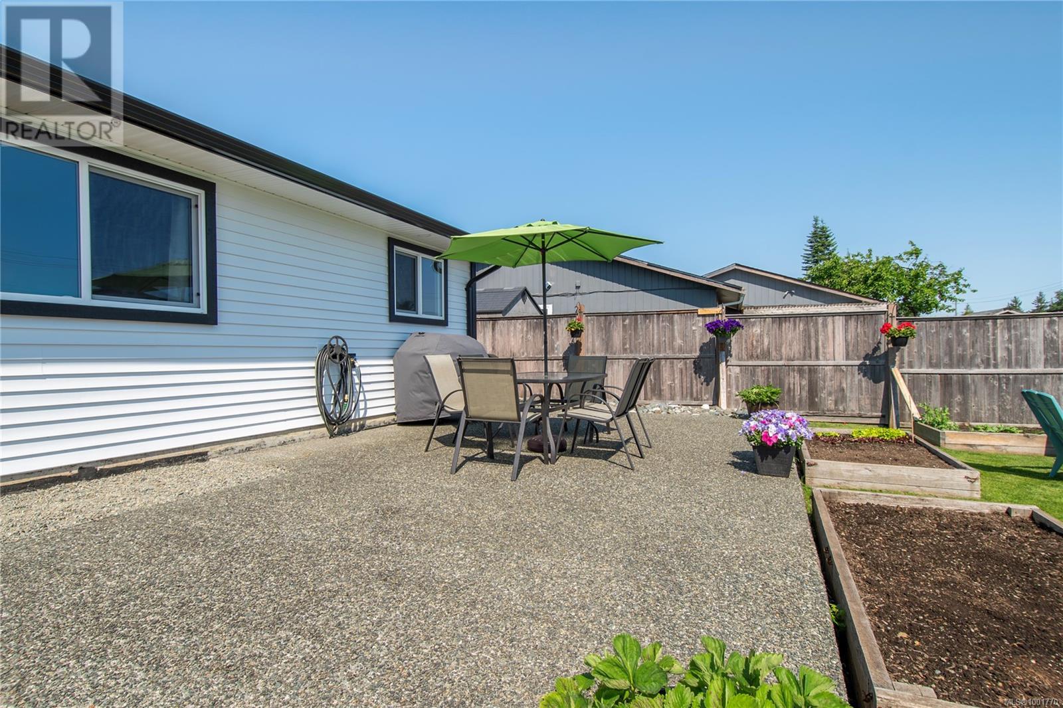2151 Arnason Rd Campbell River, British Columbia V9W 5Z4
$579,900
Welcome to this cute and bright rancher—perfectly situated on a large, level corner lot. This beautifully updated home is move-in ready and full of charm, character, and comfort. Step inside to discover a renovated interior featuring new flooring, fresh paint, and large windows that flood the space with natural light. The cozy wood stove adds warmth and ambiance, making the living area a perfect place to relax. The exterior has been fully refreshed with new siding, gutters, soffits, and windows, offering peace of mind and great curb appeal. Enjoy the outdoors in your own private oasis—a fully fenced, parklike backyard with mature landscaping that’s ideal for entertaining, gardening, or simply unwinding in nature. Bonus features include a versatile den (great for a home office), ample parking, and a quiet, friendly neighbourhood close to parks, schools, and amenities. Don't miss this rare opportunity to own a turnkey rancher with space, style, and a backyard you’ll fall in love with! (id:50419)
Property Details
| MLS® Number | 1001770 |
| Property Type | Single Family |
| Neigbourhood | Willow Point |
| Features | Level Lot, Private Setting, Corner Site, Other |
| Parking Space Total | 2 |
| Structure | Shed |
Building
| Bathroom Total | 1 |
| Bedrooms Total | 2 |
| Constructed Date | 1978 |
| Cooling Type | None |
| Fireplace Present | Yes |
| Fireplace Total | 1 |
| Heating Type | Baseboard Heaters |
| Size Interior | 1,399 Ft2 |
| Total Finished Area | 1211 Sqft |
| Type | House |
Parking
| Stall |
Land
| Access Type | Road Access |
| Acreage | No |
| Size Irregular | 8712 |
| Size Total | 8712 Sqft |
| Size Total Text | 8712 Sqft |
| Zoning Type | Residential |
Rooms
| Level | Type | Length | Width | Dimensions |
|---|---|---|---|---|
| Main Level | Storage | 11'9 x 7'5 | ||
| Main Level | Entrance | 9'2 x 5'11 | ||
| Main Level | Laundry Room | 11'7 x 7'7 | ||
| Main Level | Bathroom | 4-Piece | ||
| Main Level | Bedroom | 11'8 x 10'0 | ||
| Main Level | Den | 9'9 x 10'0 | ||
| Main Level | Primary Bedroom | 13'3 x 13'6 | ||
| Main Level | Living Room | 16'2 x 13'5 | ||
| Main Level | Dining Room | 6'3 x 11'9 | ||
| Main Level | Kitchen | 8'2 x 11'9 |
https://www.realtor.ca/real-estate/28414401/2151-arnason-rd-campbell-river-willow-point
Contact Us
Contact us for more information
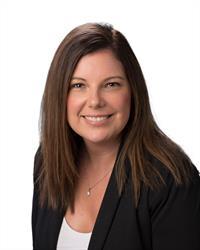
Shawna Campbell
Personal Real Estate Corporation
shawnacampbellrealestate.com/
www.facebook.com/profile.php?id=100046421606686
www.instagram.com/shawnacampbell_realestate/?hl=en
950 Island Highway
Campbell River, British Columbia V9W 2C3
(250) 286-1187
(250) 286-6144
www.checkrealty.ca/
www.facebook.com/remaxcheckrealty
linkedin.com/company/remaxcheckrealty
x.com/checkrealtycr
www.instagram.com/remaxcheckrealty/











