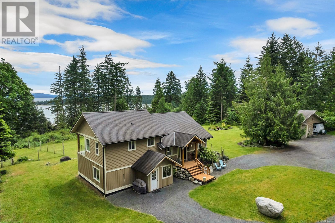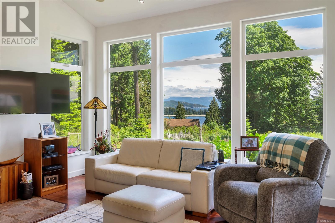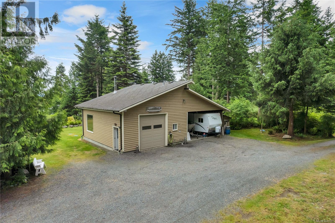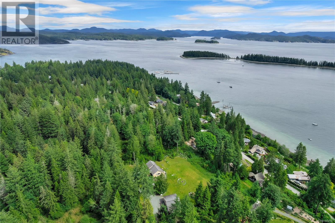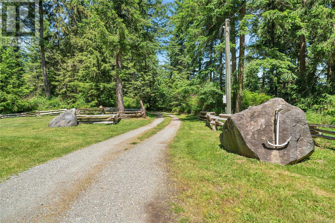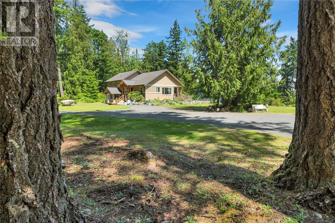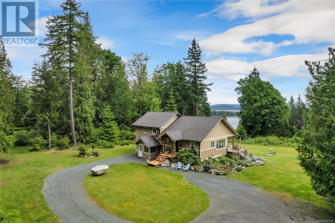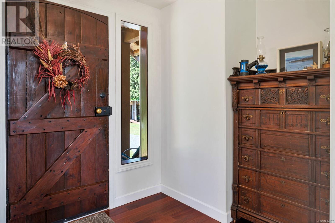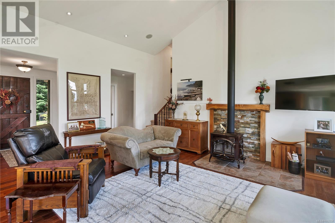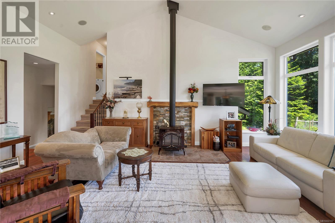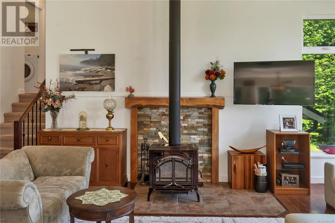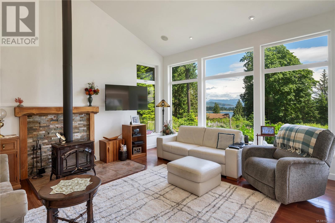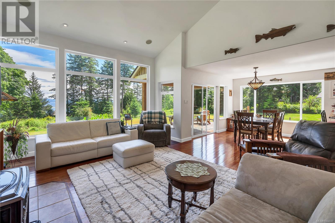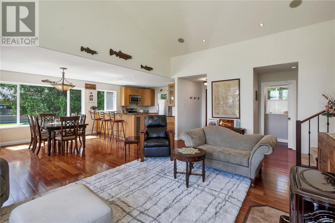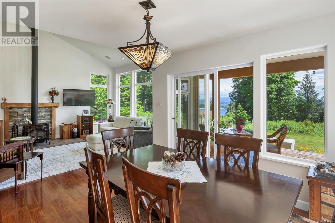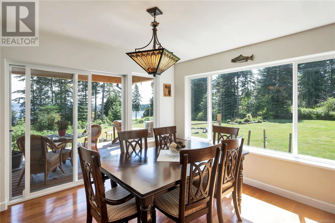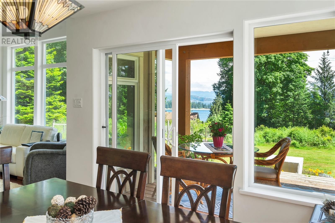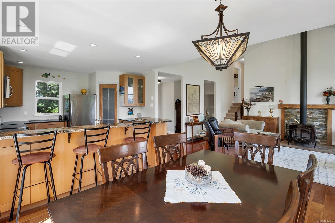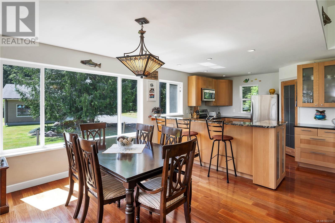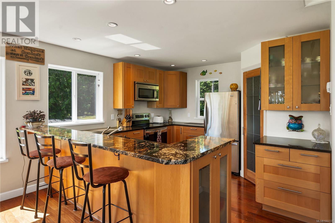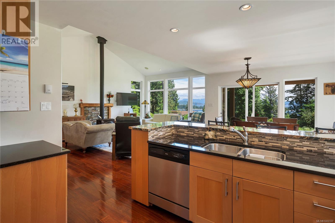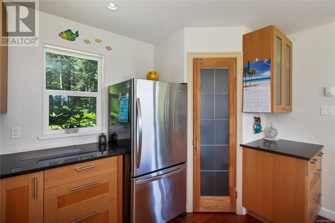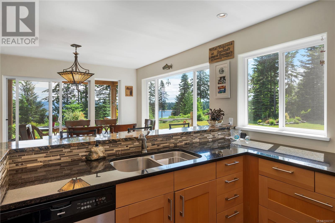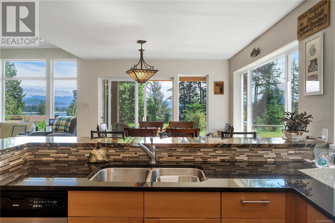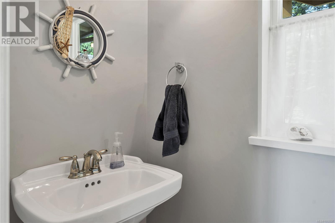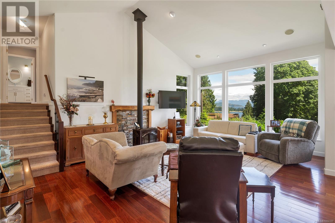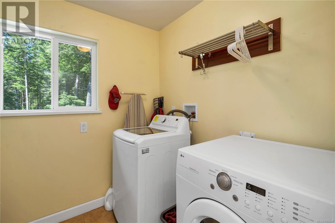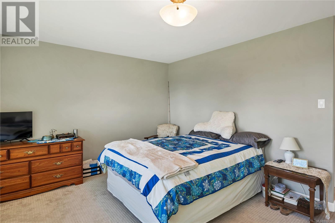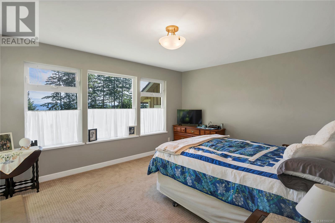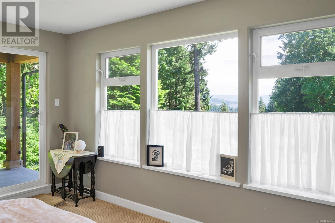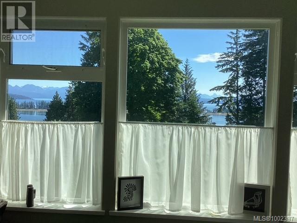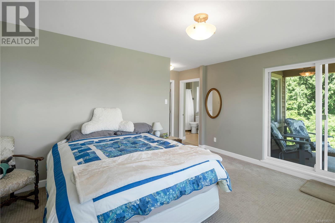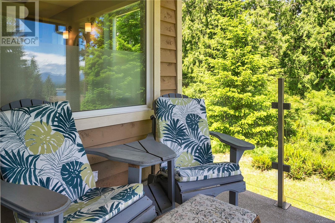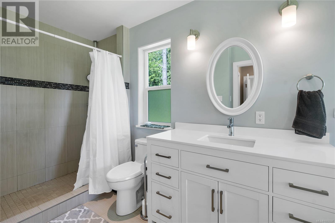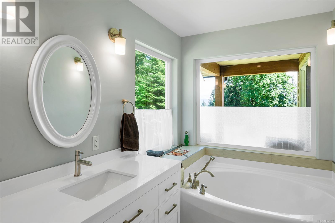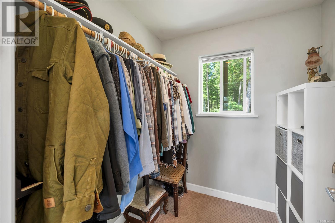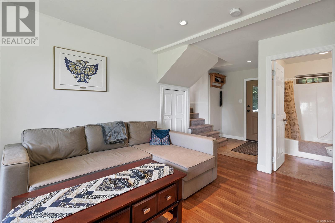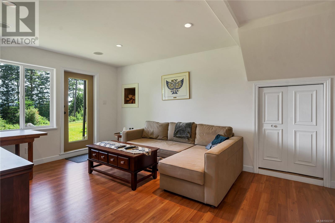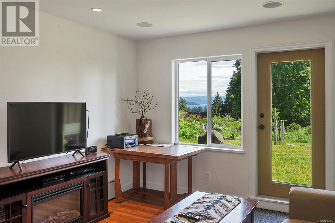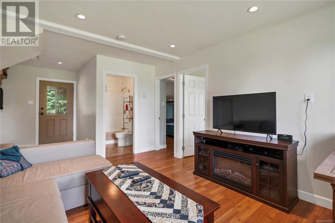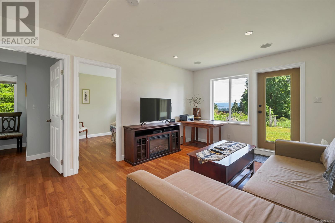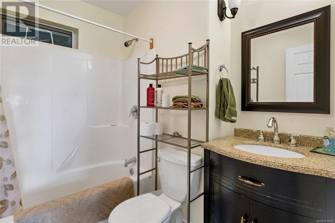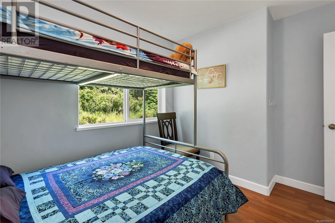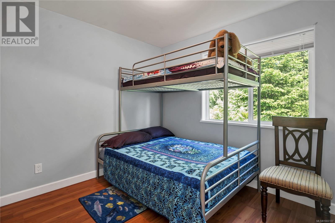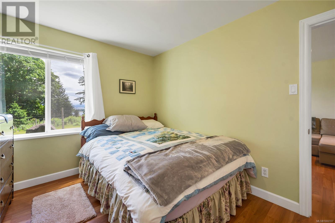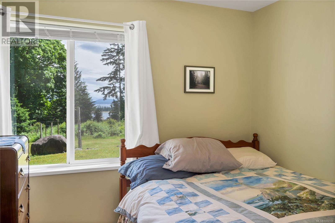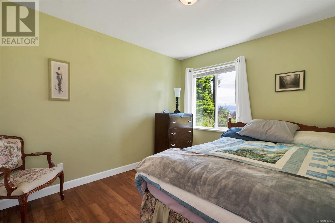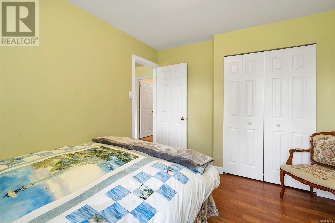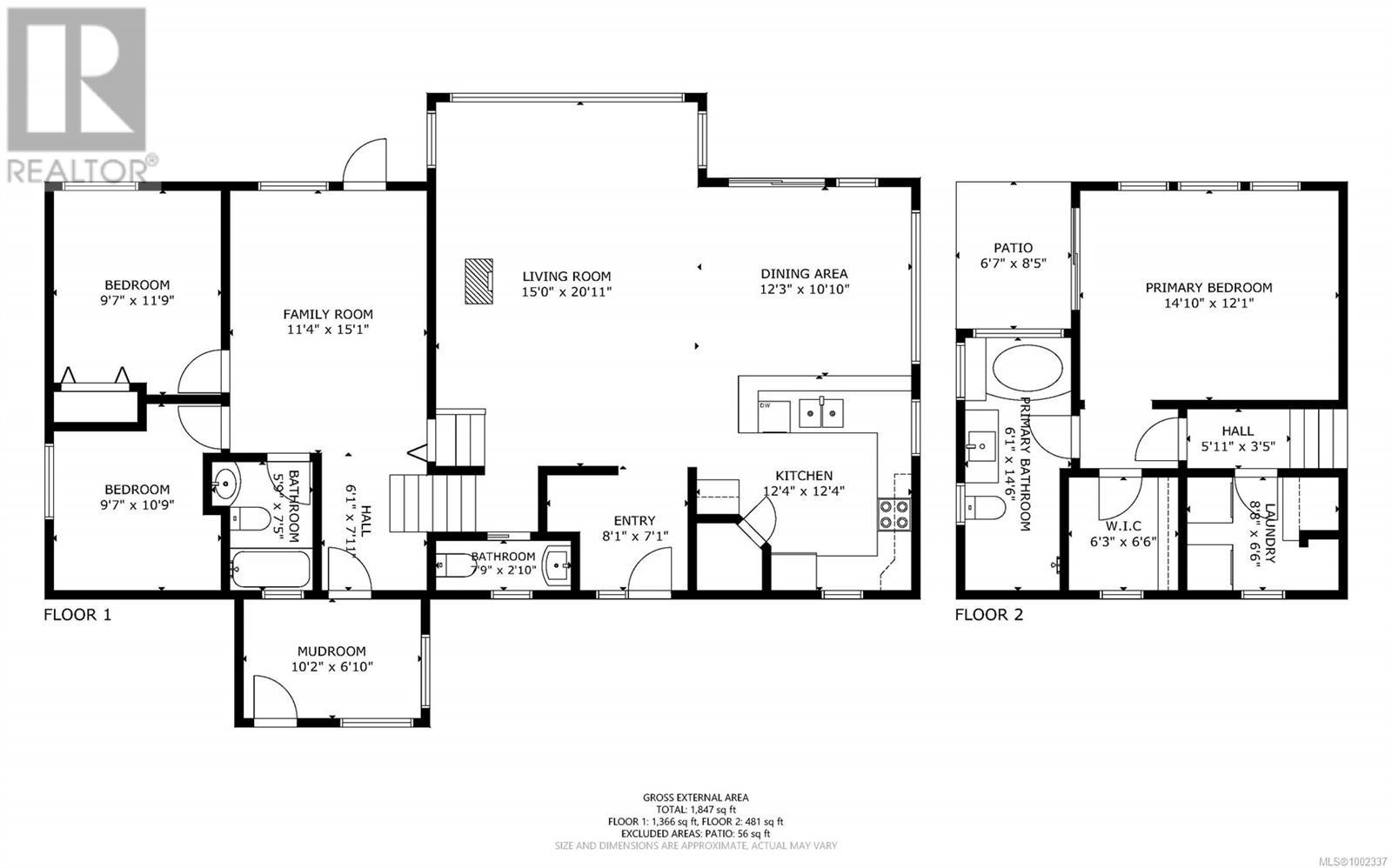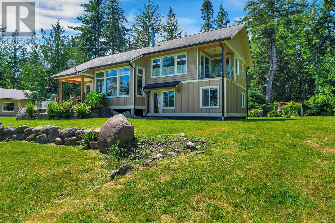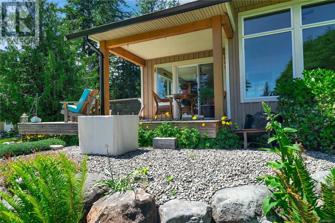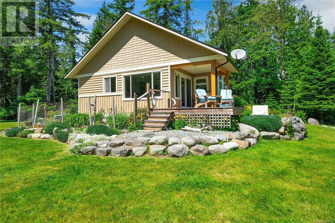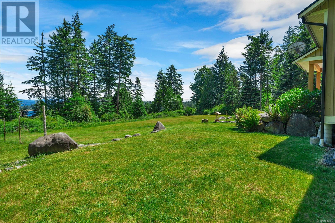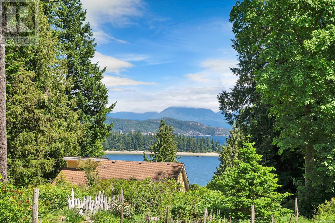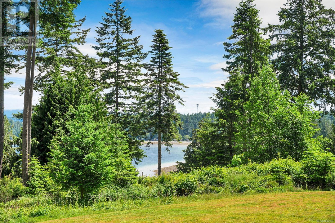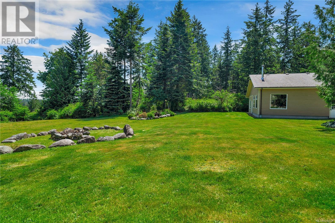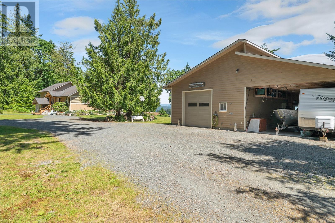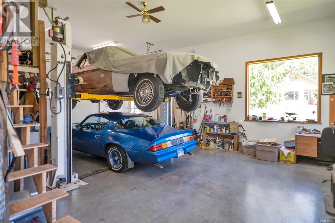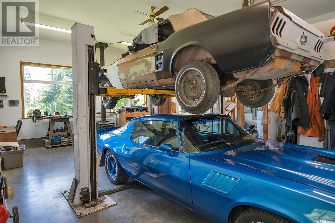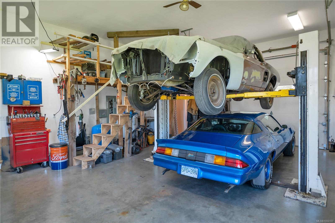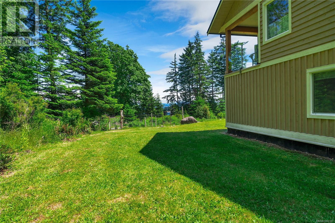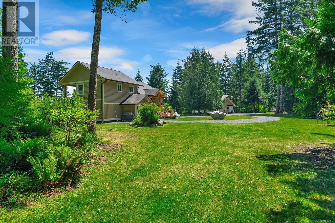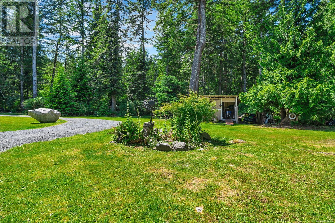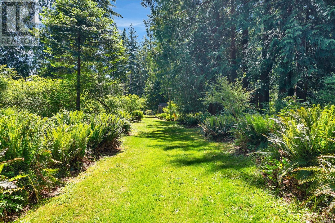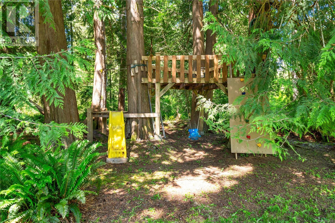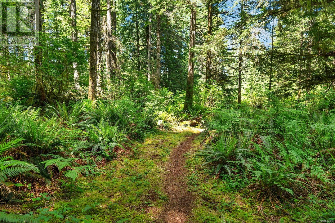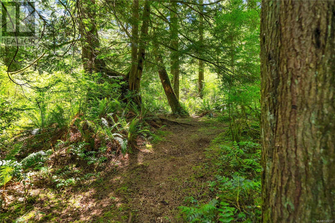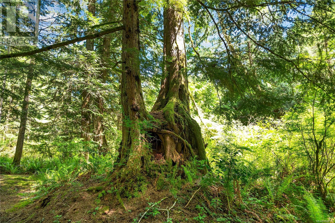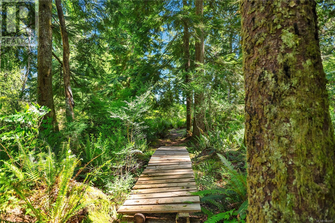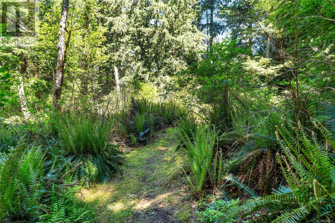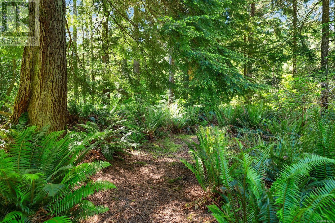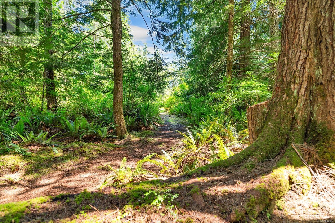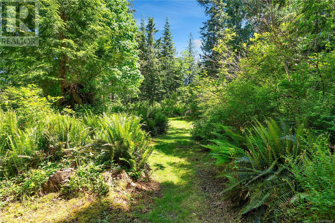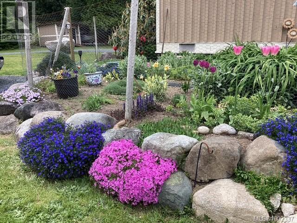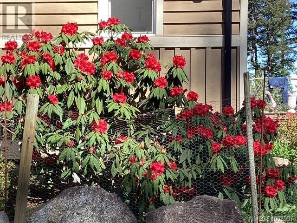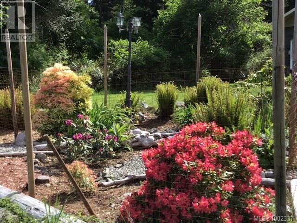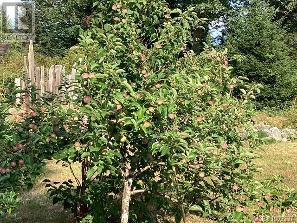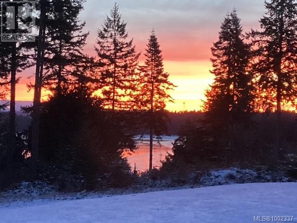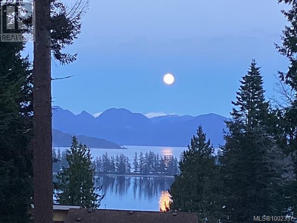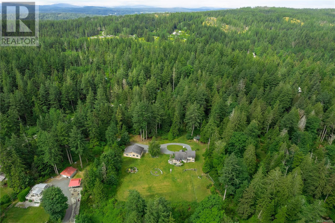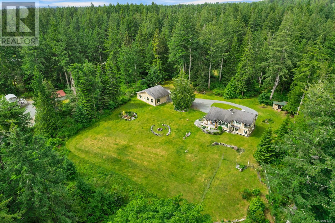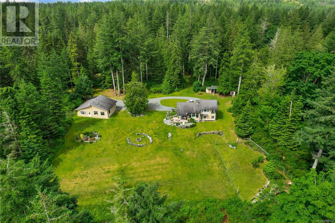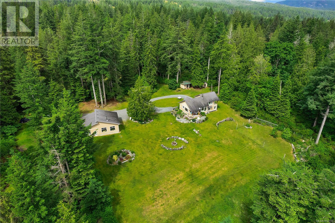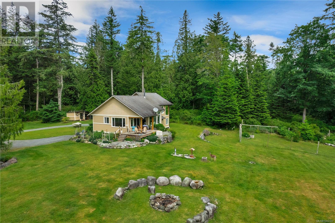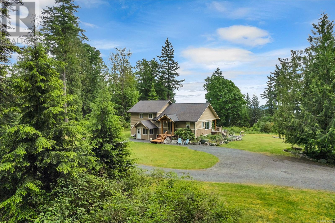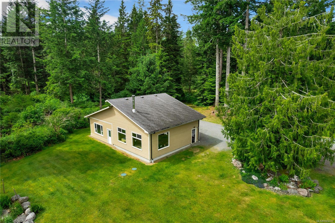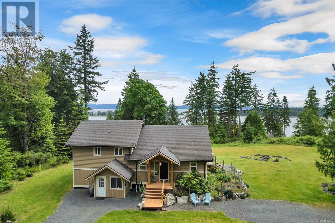620 Valpy Rd Quadra Island, British Columbia V0P 1H0
$1,690,000
Heriot Bay oceanview home & shop on 10.16 acres! The home was custom built in 2010 & features a main level entry with upper floor & daylight basement layout. The home is efficiently heated with zoned hot water in-floor heating on all 3 levels. The entry opens to the living room with vaulted ceilings, floor to ceiling windows & woodstove on tile hearth. The dining room is adjacent to the living room & has a door out to a covered deck. The kitchen overlooks the dining room & boasts a large corner pantry, granite counters, eating peninsula & stainless steel appliances. There is also a 2pc bathroom on the main floor. The upper floor is the primary bedroom with walk-in closet & 4pc ensuite with tiled shower & soaker tub. Enjoy ocean views & whale watching from the primary bedroom covered deck! The laundry room is also located on the upper floor. The daylight basement has a family room, door to the overheight crawl space, 2 bedrooms & a 3pc bathroom. There is also access to the mudroom/storage room at the front of the house from the lower floor. Next to the home you’ll find the 1,500 sq ft shop which was designed & built to be a 2 bedroom secondary dwelling. This building is fully plumbed & wired with a second 200amp hydro panel & connected to an engineered septic system. There is a 3pc bathroom in the shop & a mezzanine area for extra storage. The carport attached to the shop offers more dry storage space. A large lawn area covers the front yard with a fire pit in the middle & there are established gardens including a fenced rhododendron garden, natural garden next to the shop, ornamental garden beds around the home & another fenced garden area with blueberry plants & 2 apple trees. 5 acres of this oceanview property is untouched with paths that wind through the mature forest. Located in a popular residential area in Heriot Bay, on a quiet no thru road, with ocean views over Drew Harbour & Rebecca Spit Provincial Park. Come see all this beautiful property has to offer! (id:50419)
Property Details
| MLS® Number | 1002337 |
| Property Type | Single Family |
| Neigbourhood | Quadra Island |
| Features | Acreage, Central Location, Park Setting, Private Setting, Wooded Area, Other, Marine Oriented |
| Parking Space Total | 6 |
| Plan | Vip81929 |
| Structure | Shed, Workshop |
| View Type | Mountain View, Ocean View |
Building
| Bathroom Total | 3 |
| Bedrooms Total | 3 |
| Constructed Date | 2010 |
| Cooling Type | None |
| Fireplace Present | Yes |
| Fireplace Total | 1 |
| Heating Fuel | Electric, Other |
| Size Interior | 1,810 Ft2 |
| Total Finished Area | 1810 Sqft |
| Type | House |
Land
| Access Type | Road Access |
| Acreage | Yes |
| Size Irregular | 10.16 |
| Size Total | 10.16 Ac |
| Size Total Text | 10.16 Ac |
| Zoning Description | Ru-1 |
| Zoning Type | Residential |
Rooms
| Level | Type | Length | Width | Dimensions |
|---|---|---|---|---|
| Second Level | Laundry Room | 8'6 x 8'8 | ||
| Second Level | Ensuite | 4-Piece | ||
| Second Level | Primary Bedroom | 12'1 x 14'10 | ||
| Lower Level | Other | 6'10 x 10'2 | ||
| Lower Level | Bedroom | 9'7 x 11'9 | ||
| Lower Level | Bedroom | 9'7 x 10'9 | ||
| Lower Level | Bathroom | 3-Piece | ||
| Lower Level | Family Room | 11'4 x 15'1 | ||
| Main Level | Bathroom | 2-Piece | ||
| Main Level | Kitchen | 12'4 x 12'4 | ||
| Main Level | Dining Room | 10'10 x 12'3 | ||
| Main Level | Living Room | 15'0 x 20'11 | ||
| Main Level | Entrance | 7'1 x 8'1 |
https://www.realtor.ca/real-estate/28418305/620-valpy-rd-quadra-island-quadra-island
Contact Us
Contact us for more information

Bill Bradshaw
Personal Real Estate Corporation
www.quadrarealestate.ca/
www.facebook.combillbradshawroyallepage/
972 Shoppers Row
Campbell River, British Columbia V9W 2C5
(250) 286-3293
(888) 286-1932
(250) 286-1932
www.campbellriverrealestate.com/

Sarah Bradshaw
Personal Real Estate Corporation
www.quadrarealestate.ca/
www.facebook.com/billbradshawroyallepage
ca.linkedin.com/pub/sarah-bradshaw/ba/110/a21
www.instagram.com/quadraislandrealestateteam/
972 Shoppers Row
Campbell River, British Columbia V9W 2C5
(250) 286-3293
(888) 286-1932
(250) 286-1932
www.campbellriverrealestate.com/

