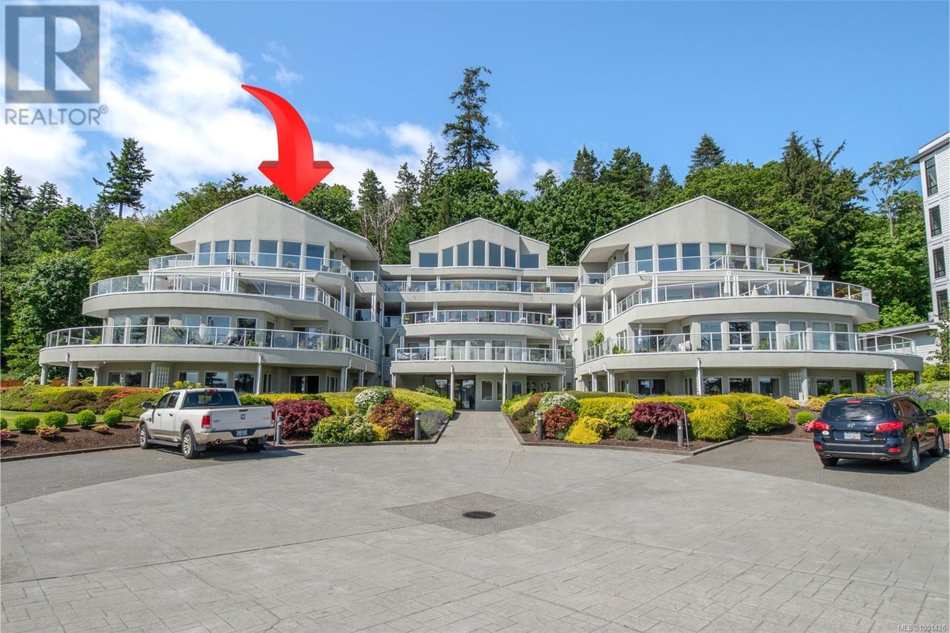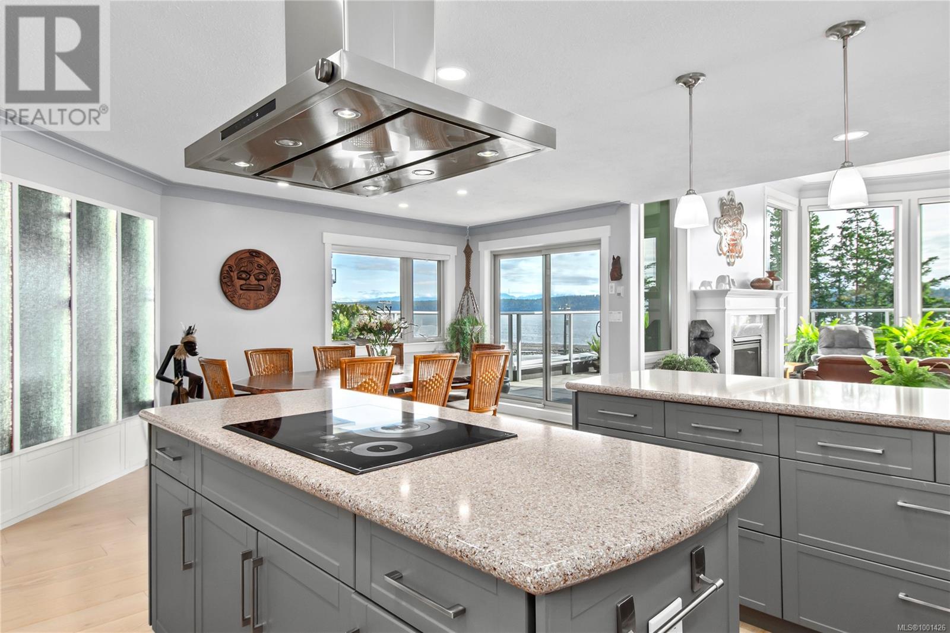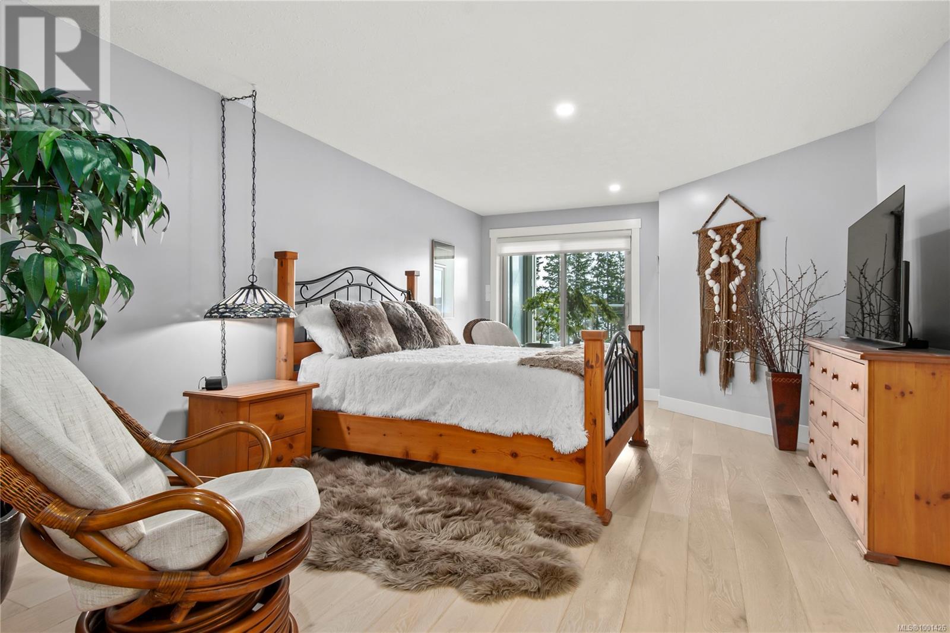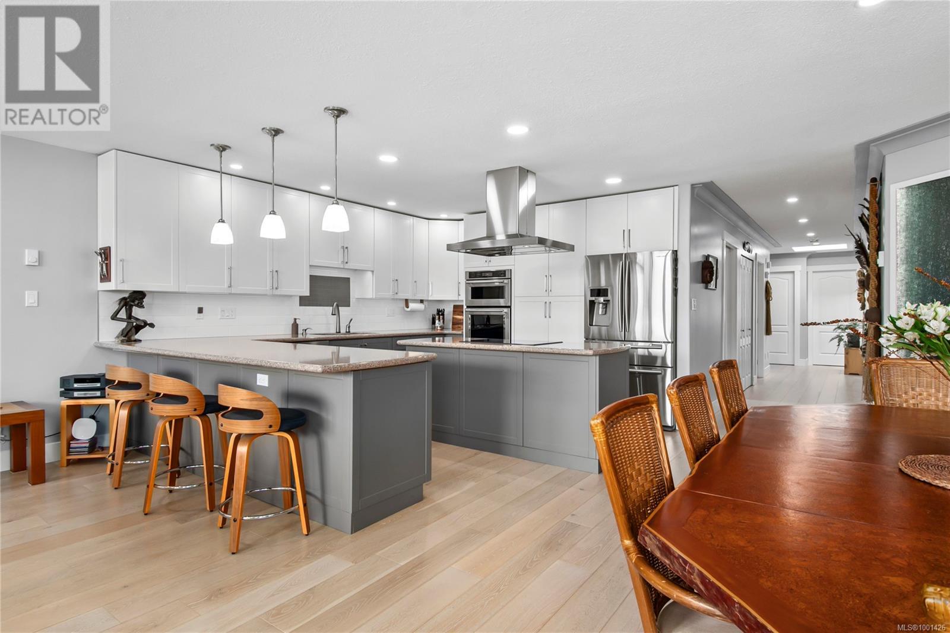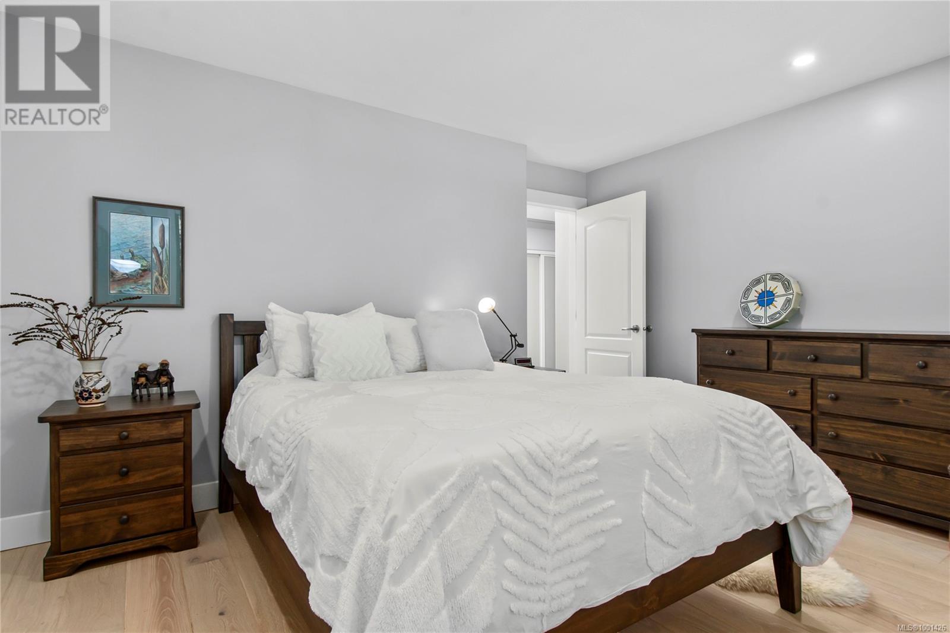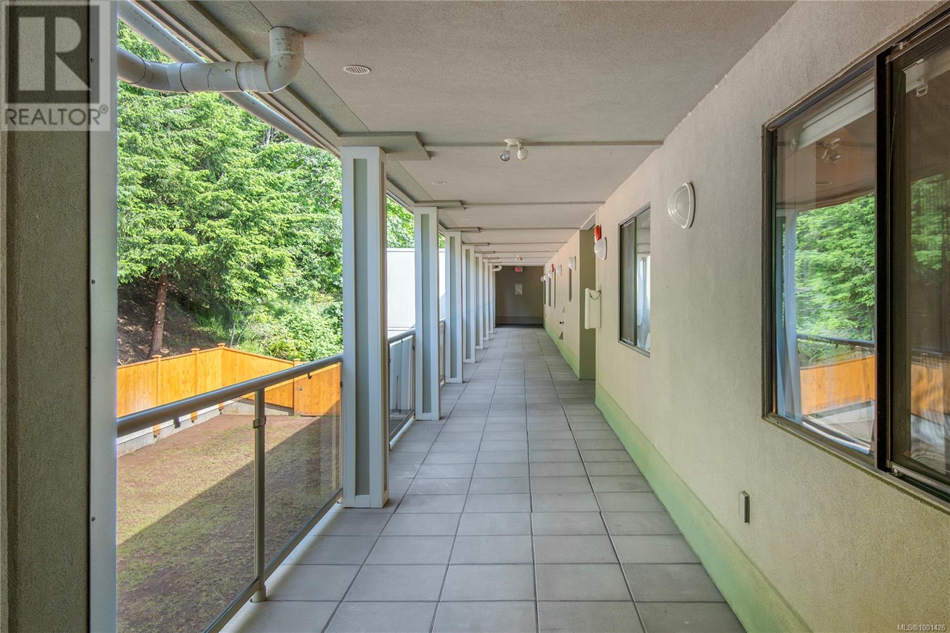402 700 Island Hwy S Campbell River, British Columbia V9W 1A6
$869,000Maintenance,
$650 Monthly
Maintenance,
$650 MonthlyDiscover this rare semi-waterfront gem at 700 Island Hwy—an immaculate 2004 sq ft 3-bed, 2-bath condo offering panoramic views of Discovery Passage, coastal mountains, and marine traffic. Freshly painted, the home features soaring coffered ceilings, 8’+ windows, and three skylights. The bright kitchen boasts ceiling-height white cabinetry, sleek counters, a central island with stainless steel ceiling hood, induction cooktop, and appliances. The spacious primary suite offers deck access, ocean views, and a spa-like ensuite with a soaker tub, seated shower, and double vanities. Enjoy LED lighting throughout, a large laundry room with cabinetry, a folding counter, and a stainless sink, plus two secured underground parking spaces and storage. The oversized covered deck includes a gas BBQ hookup and access from the living room and primary bedroom. A stunning coastal lifestyle awaits! (id:50419)
Property Details
| MLS® Number | 1001426 |
| Property Type | Single Family |
| Neigbourhood | Campbell River Central |
| Community Features | Pets Not Allowed, Family Oriented |
| Features | Central Location, Park Setting, Private Setting, Other, Marine Oriented |
| Parking Space Total | 2 |
| View Type | Mountain View, Ocean View |
Building
| Bathroom Total | 2 |
| Bedrooms Total | 3 |
| Architectural Style | Contemporary |
| Constructed Date | 1995 |
| Cooling Type | None |
| Fireplace Present | Yes |
| Fireplace Total | 1 |
| Heating Fuel | Other |
| Size Interior | 2,004 Ft2 |
| Total Finished Area | 2004 Sqft |
| Type | Apartment |
Parking
| Underground |
Land
| Access Type | Road Access |
| Acreage | No |
| Zoning Description | Rm-3 |
| Zoning Type | Multi-family |
Rooms
| Level | Type | Length | Width | Dimensions |
|---|---|---|---|---|
| Main Level | Ensuite | 8 ft | 8 ft x Measurements not available | |
| Main Level | Primary Bedroom | 27'6 x 12'9 | ||
| Main Level | Living Room | 14 ft | Measurements not available x 14 ft | |
| Main Level | Dining Room | 18'11 x 9'10 | ||
| Main Level | Kitchen | 12 ft | Measurements not available x 12 ft | |
| Main Level | Laundry Room | 9'1 x 11'9 | ||
| Main Level | Bedroom | 12'8 x 14'1 | ||
| Main Level | Bedroom | 13'8 x 11'1 | ||
| Main Level | Bathroom | 7'4 x 11'7 | ||
| Main Level | Entrance | 5'9 x 8'8 |
Contact Us
Contact us for more information
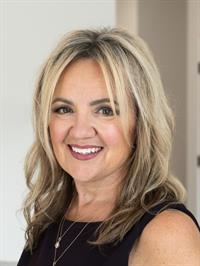
Tracy Baranyai
Personal Real Estate Corporation
www.youtube.com/embed/wD9-jOtt0rM
950 Island Highway
Campbell River, British Columbia V9W 2C3
(250) 286-1187
(250) 286-6144
www.checkrealty.ca/
www.facebook.com/remaxcheckrealty
linkedin.com/company/remaxcheckrealty
x.com/checkrealtycr
www.instagram.com/remaxcheckrealty/

Dan Baranyai
Personal Real Estate Corporation
www.baranyaiandassociates.com/
950 Island Highway
Campbell River, British Columbia V9W 2C3
(250) 286-1187
(250) 286-6144
www.checkrealty.ca/
www.facebook.com/remaxcheckrealty
linkedin.com/company/remaxcheckrealty
x.com/checkrealtycr
www.instagram.com/remaxcheckrealty/

