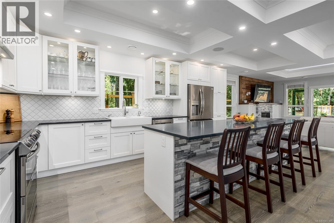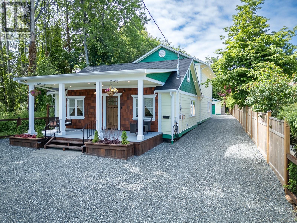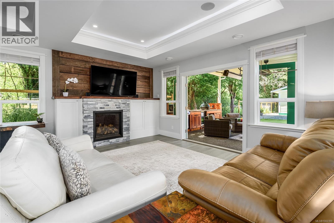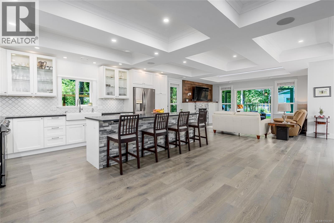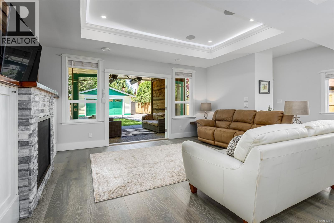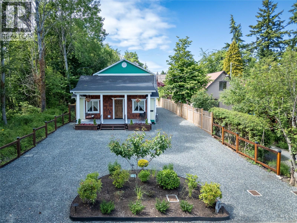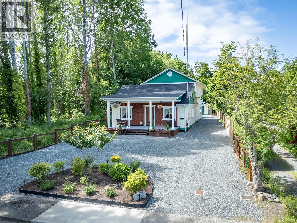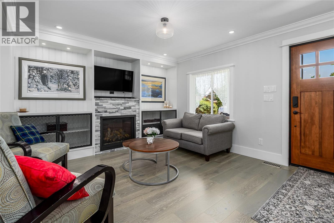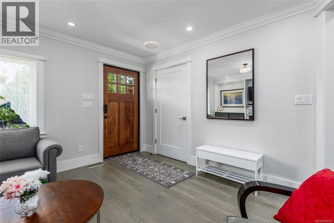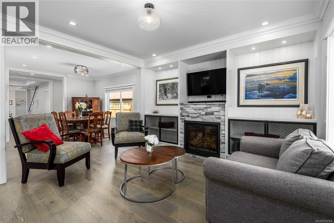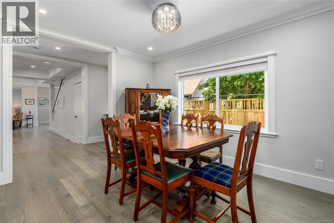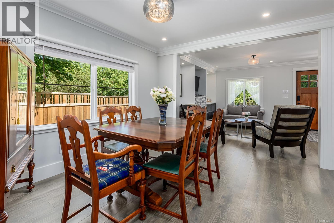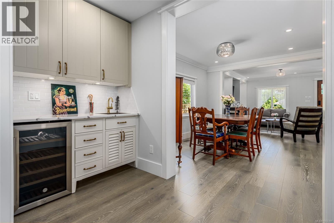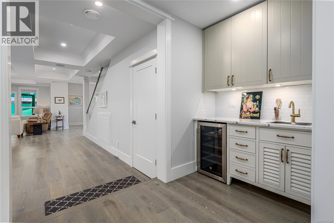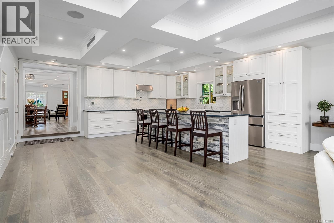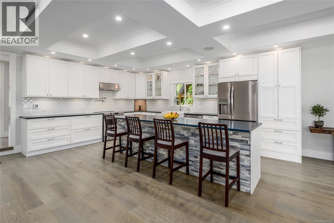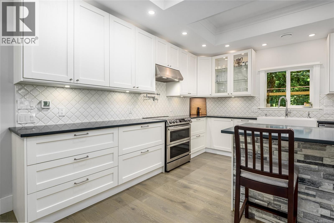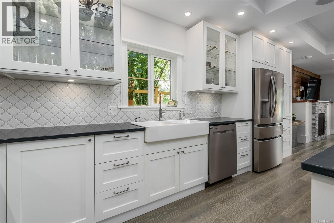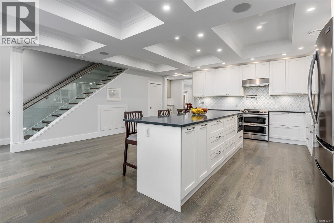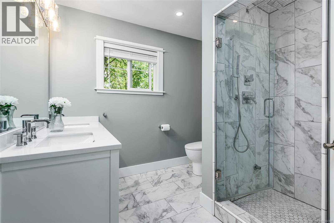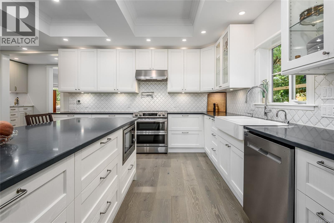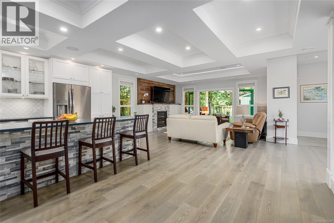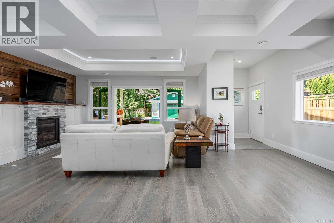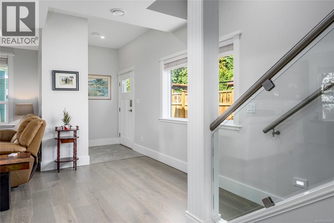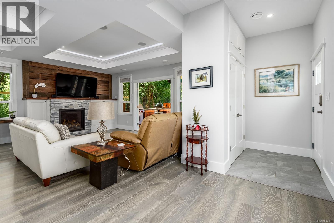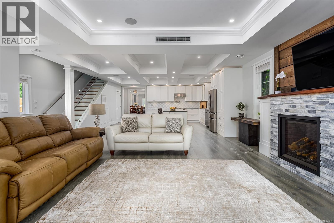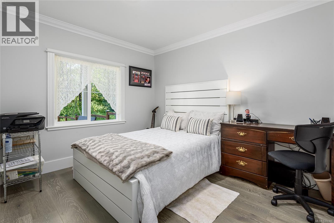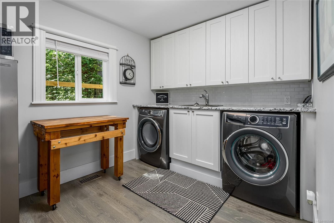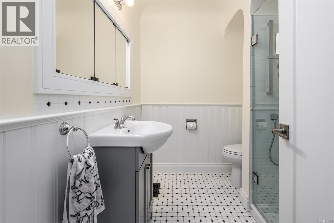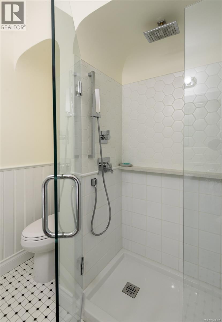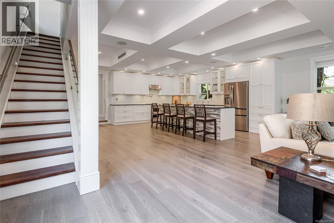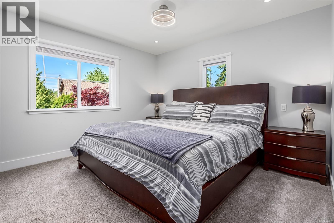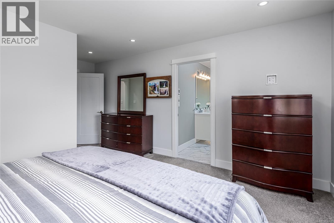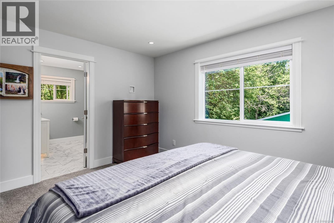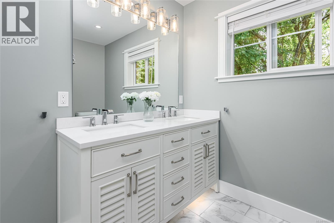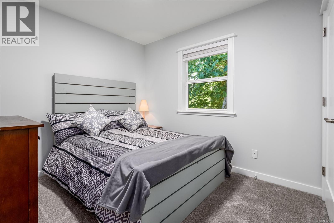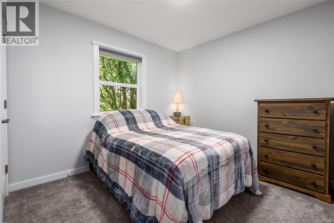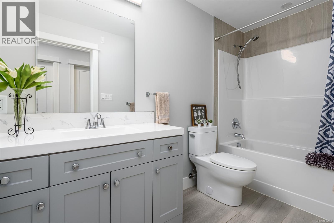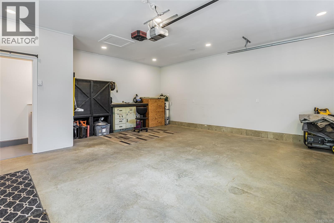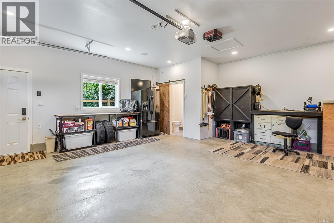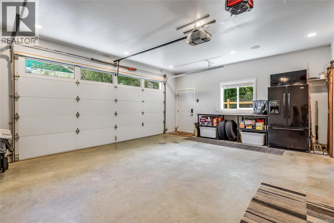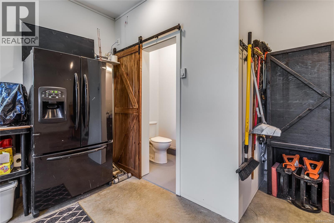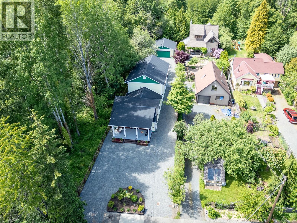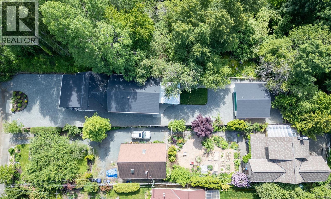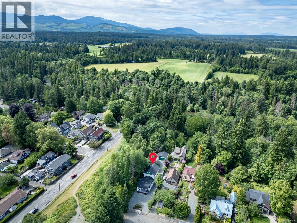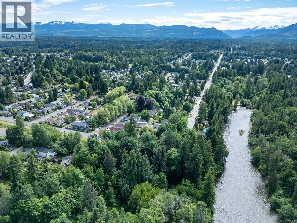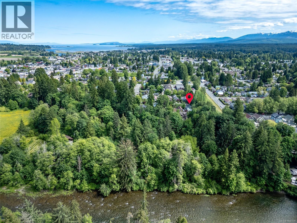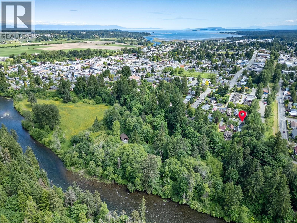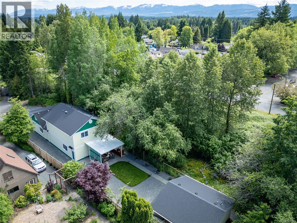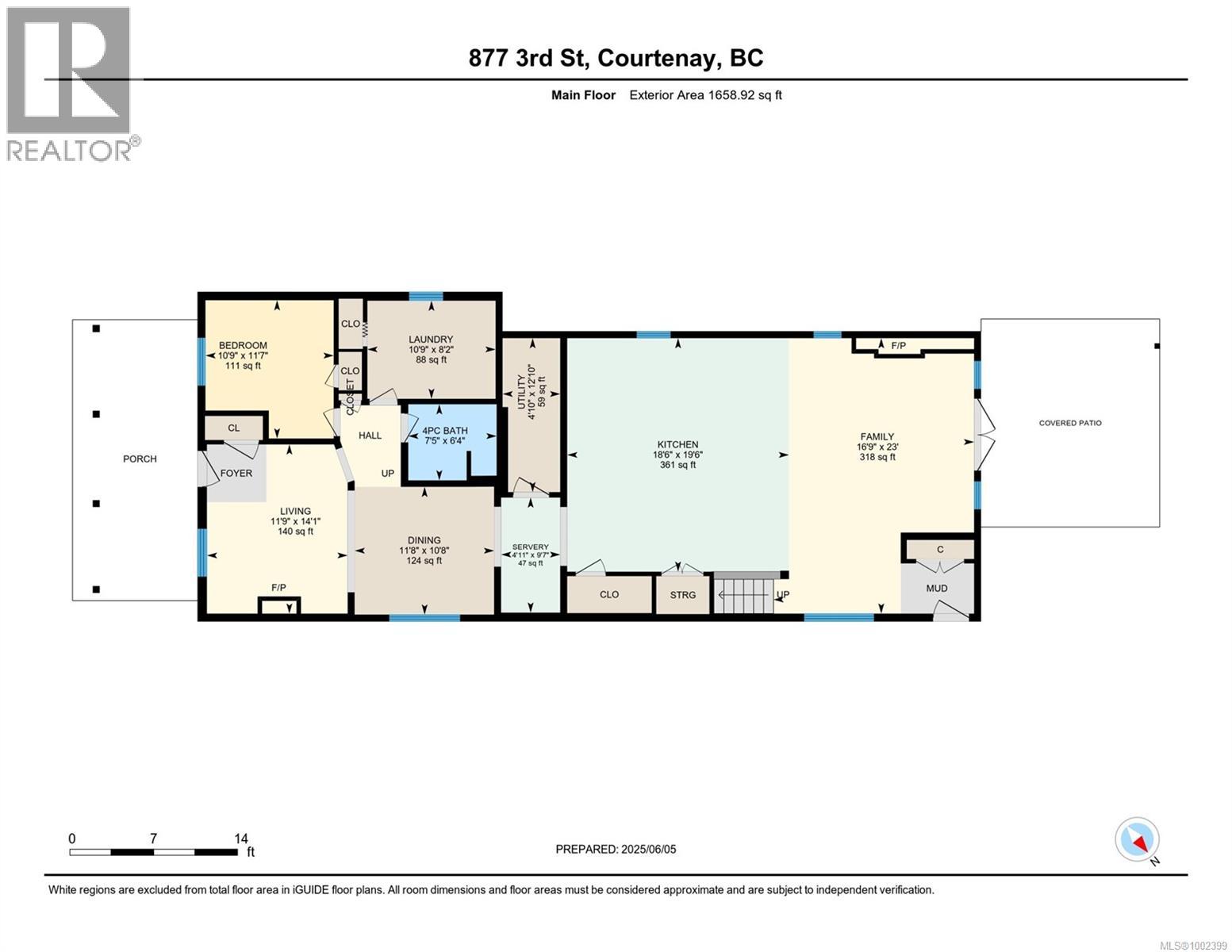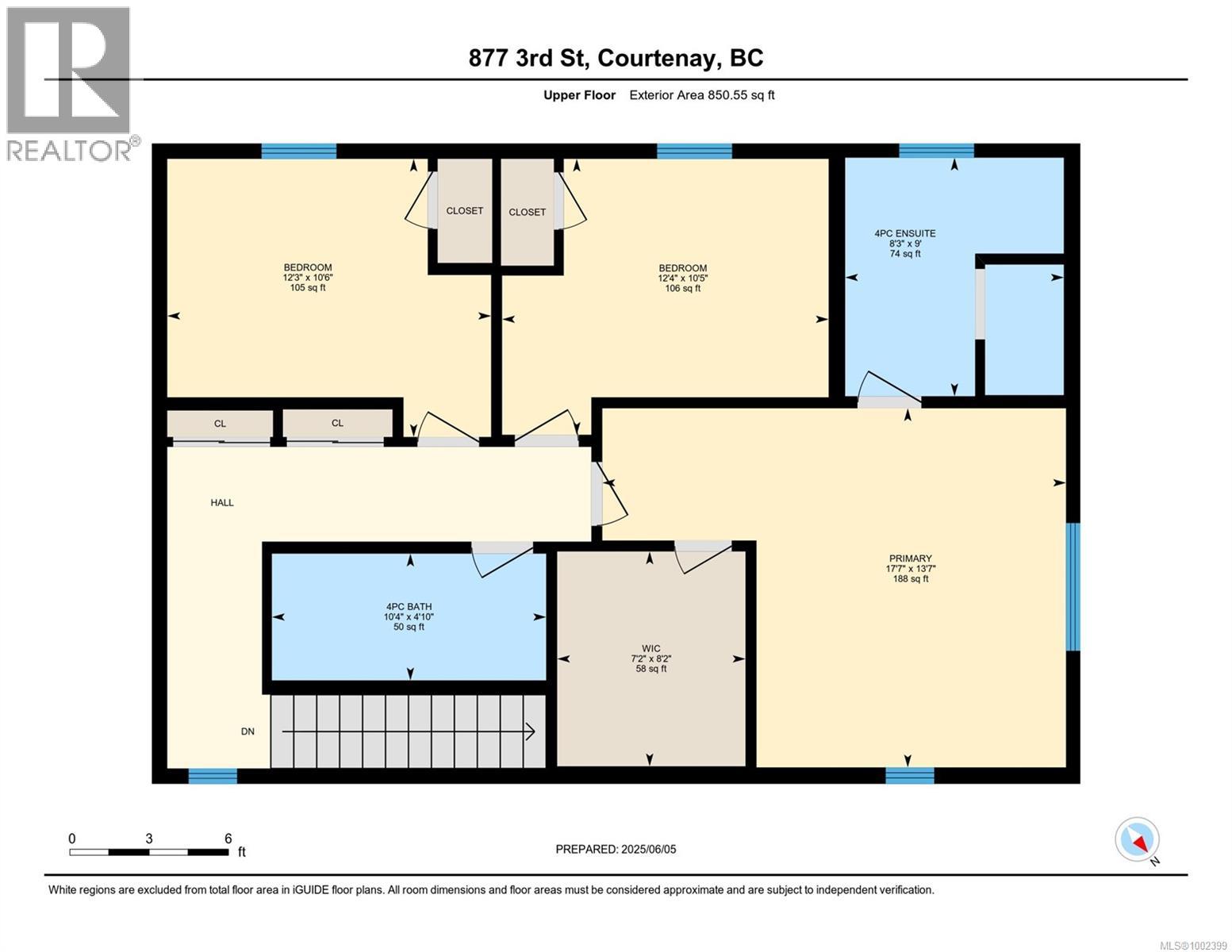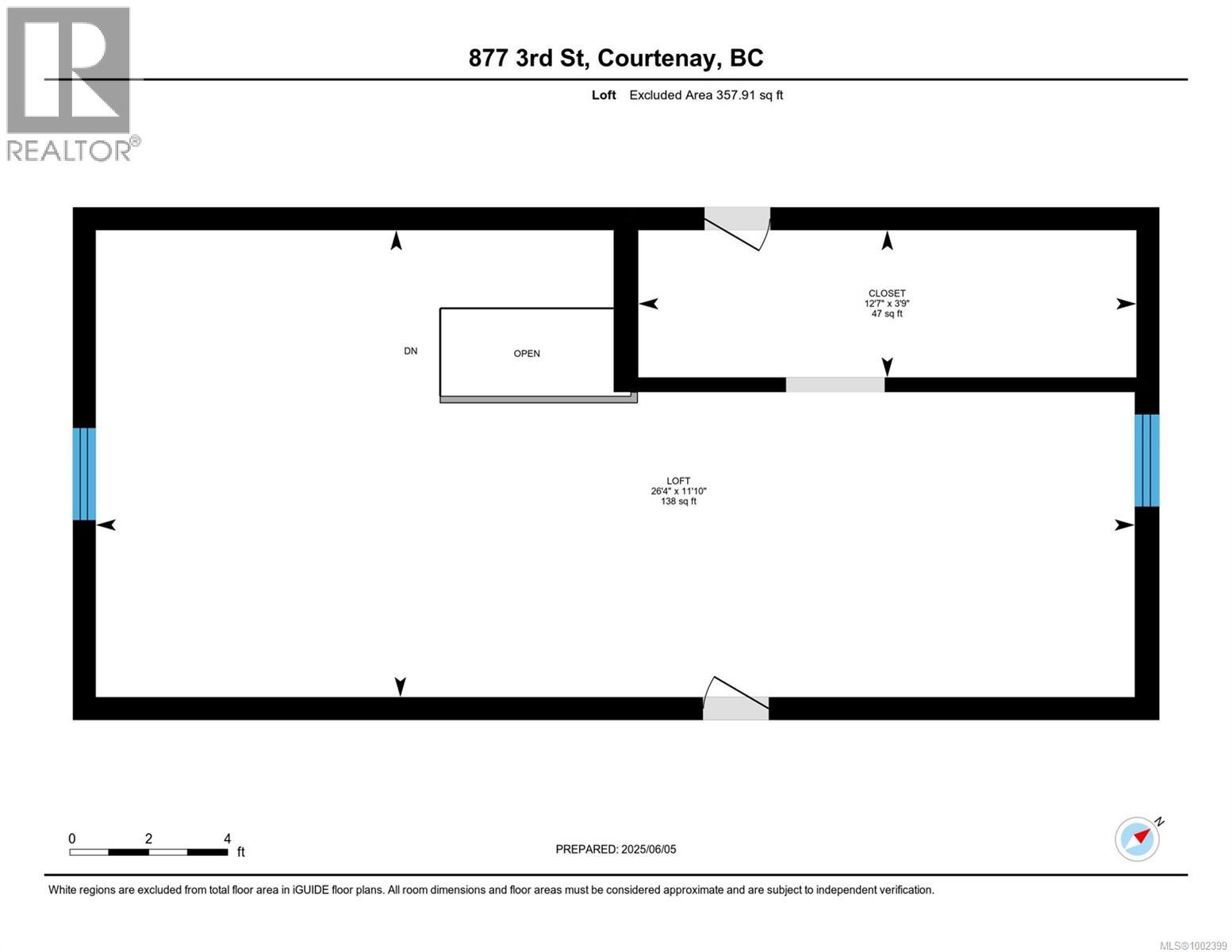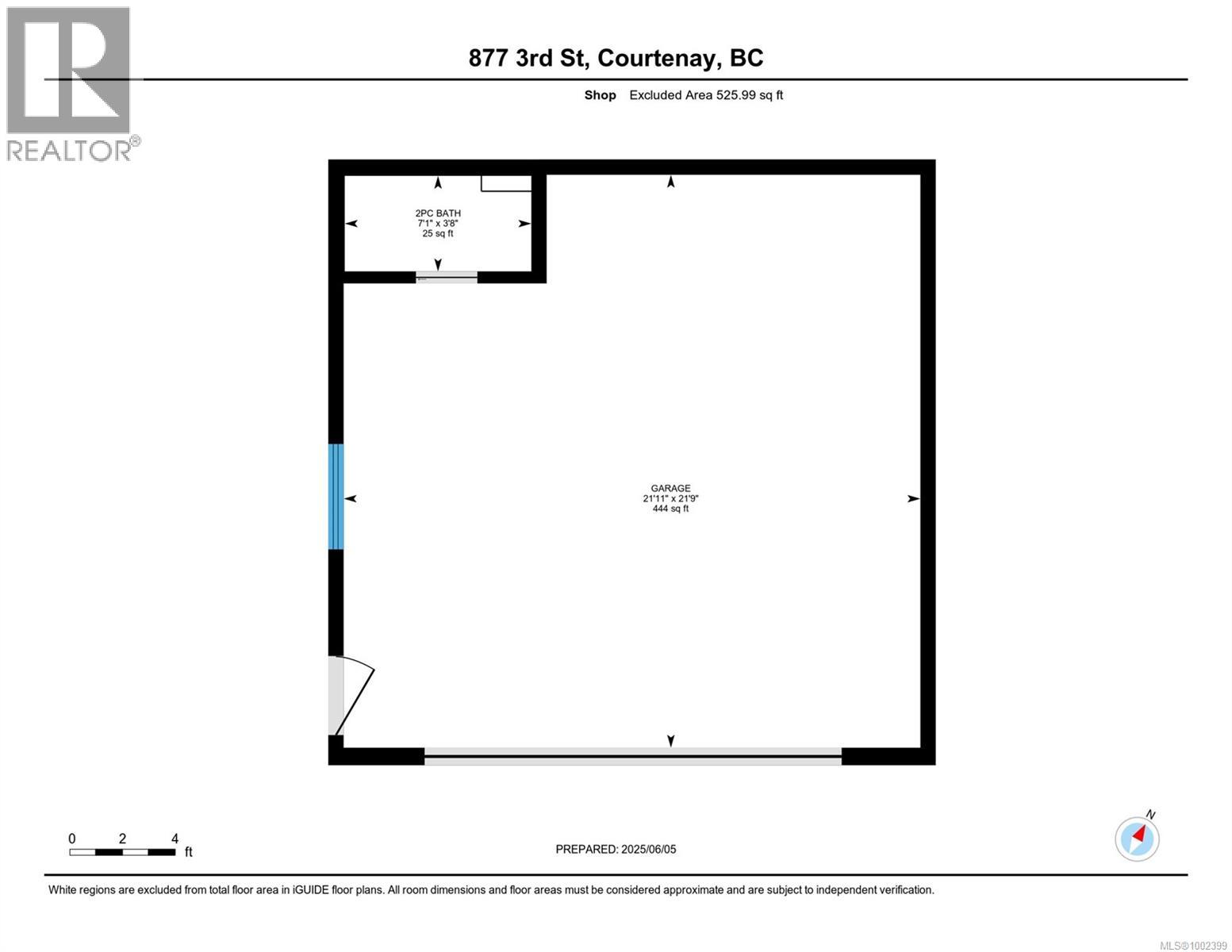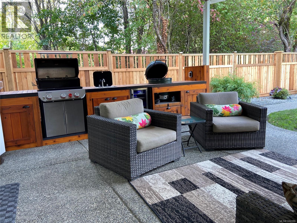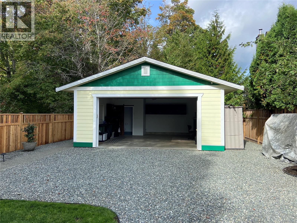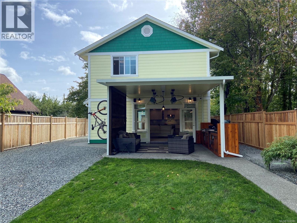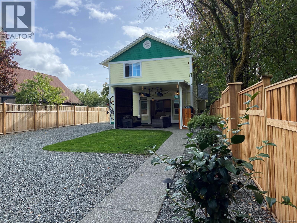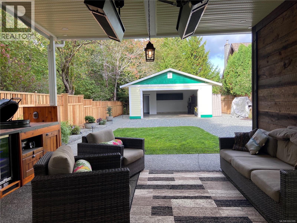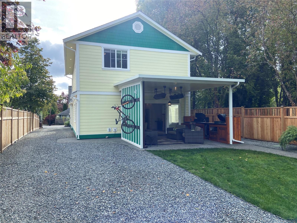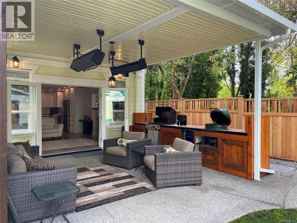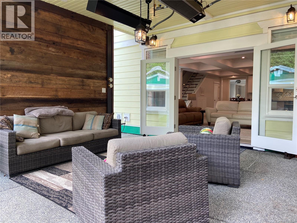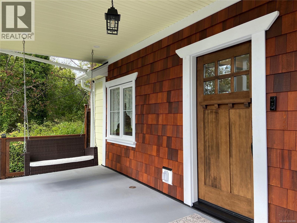877 3rd St Courtenay, British Columbia V9N 1E9
$1,235,000
OPEN HOUSE Sat July 5th, 12-2 This is a must see! Where does one start? This home has been renovated to exacting standards and embraces the Old Orchard feel while maintaining every modern touch imaginable. The front of the home is the old world charm, cozy living room, guest bedroom, bathroom, formal dining area. Don't miss the loft. The addition, well, amazing! Large kitchen, with solid surface counters and cupboards galore, hot water pot filler at stove, huge island and open to the great room. Don't miss looking up! Coffered ceilings with inset (dimmable & colour changeable) lighting. Covered patio off the great room with full outdoor kitchen, gas heaters & all set up for your TV, ready to have the crew over to watch the game. Upstairs you will find a grand primary suite, ensuite with heated tile floors, steam shower, and large walk in closet. Two additional bedrooms up and lots of storage for your linens. Double car garage in the back with 2 pc bathroom, again set up with internet and cable. The mechanical room, is impressive. Hot water on demand, in floor hot water heat, heat pump with all new duct work. See the ''extra'' sheet on the documents tab and prepare to be wowed. (id:50419)
Property Details
| MLS® Number | 1002399 |
| Property Type | Single Family |
| Neigbourhood | Courtenay City |
| Features | Central Location, Level Lot, Private Setting, Other, Rectangular |
| Parking Space Total | 6 |
| Plan | Vip5149 |
| Structure | Workshop |
Building
| Bathroom Total | 3 |
| Bedrooms Total | 4 |
| Architectural Style | Character |
| Constructed Date | 1946 |
| Cooling Type | Air Conditioned |
| Fireplace Present | Yes |
| Fireplace Total | 2 |
| Heating Fuel | Electric, Natural Gas, Other |
| Heating Type | Forced Air, Heat Pump, Hot Water |
| Size Interior | 2,509 Ft2 |
| Total Finished Area | 2509 Sqft |
| Type | House |
Land
| Access Type | Road Access |
| Acreage | No |
| Size Irregular | 11326 |
| Size Total | 11326 Sqft |
| Size Total Text | 11326 Sqft |
| Zoning Description | R-ssmuh |
| Zoning Type | Non-conforming |
Rooms
| Level | Type | Length | Width | Dimensions |
|---|---|---|---|---|
| Second Level | Ensuite | 9 ft | Measurements not available x 9 ft | |
| Second Level | Primary Bedroom | 17'7 x 13'7 | ||
| Second Level | Bedroom | 12'4 x 10'5 | ||
| Second Level | Bedroom | 12'3 x 10'6 | ||
| Second Level | Bathroom | 10'4 x 4'10 | ||
| Main Level | Family Room | 23 ft | Measurements not available x 23 ft | |
| Main Level | Kitchen | 18'6 x 19'6 | ||
| Main Level | Other | 4'11 x 9'7 | ||
| Main Level | Utility Room | 4'10 x 12'10 | ||
| Main Level | Dining Room | 11'8 x 10'8 | ||
| Main Level | Bathroom | 7'5 x 6'4 | ||
| Main Level | Laundry Room | 10'9 x 8'2 | ||
| Main Level | Bedroom | 10'9 x 11'7 | ||
| Main Level | Living Room | 11'9 x 14'1 | ||
| Other | Loft | 26'4 x 11'10 |
https://www.realtor.ca/real-estate/28433680/877-3rd-st-courtenay-courtenay-city
Contact Us
Contact us for more information
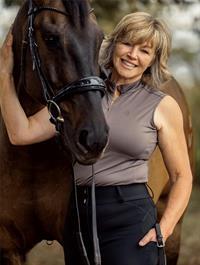
Debbie Zigay
2230a Cliffe Ave.
Courtenay, British Columbia V9N 2L4
(250) 334-9900
(877) 216-5171
(250) 334-9955
www.oceanpacificrealty.com/
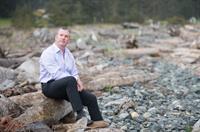
Scott Fraser
Personal Real Estate Corporation
www.scottfraser.ca/
www.facebook.com/ScottFraserRoyalLepageComoxValley/
www.linkedin.com/in/scott-fraser-60093839/
2230a Cliffe Ave.
Courtenay, British Columbia V9N 2L4
(250) 334-9900
(877) 216-5171
(250) 334-9955
www.oceanpacificrealty.com/

