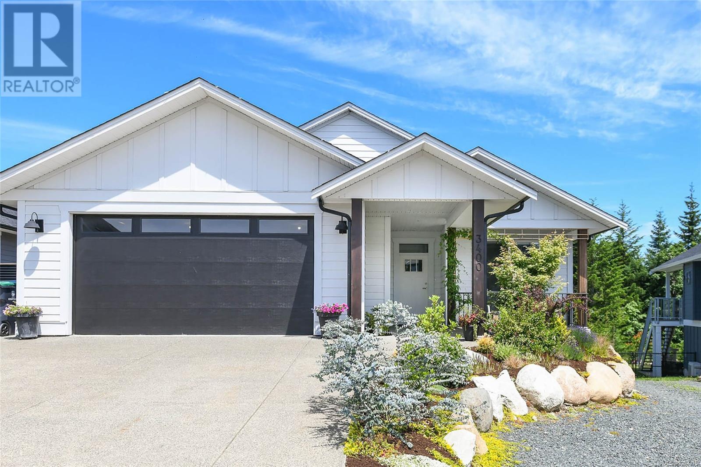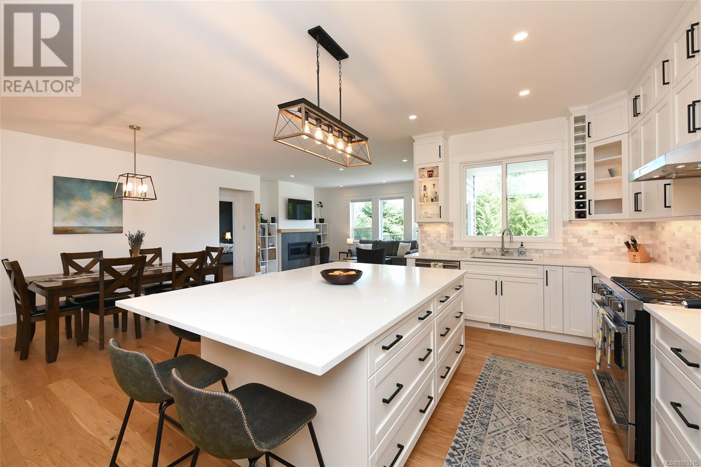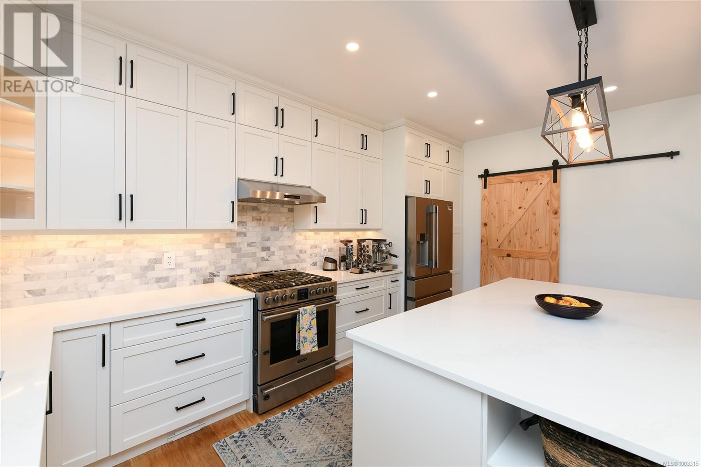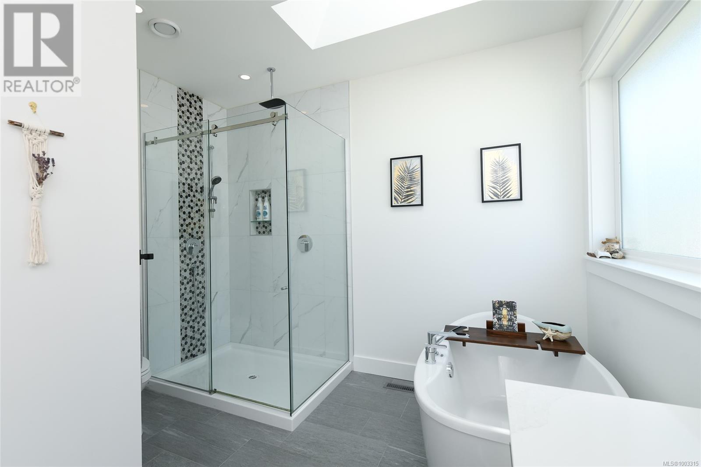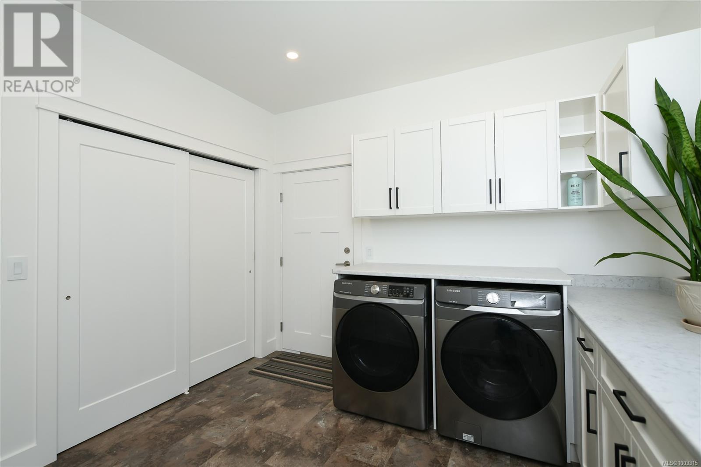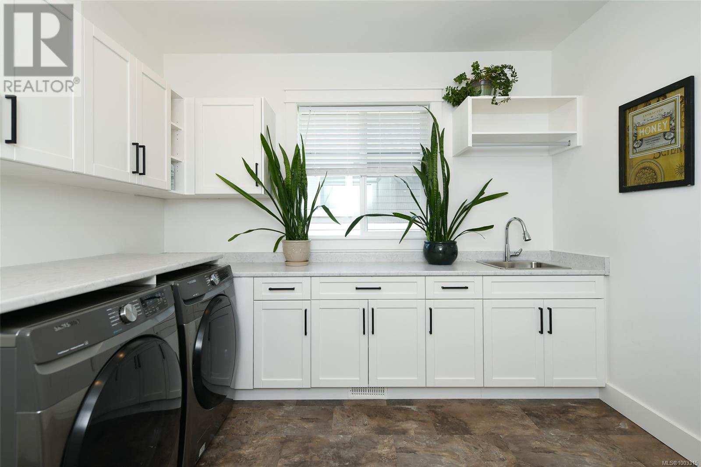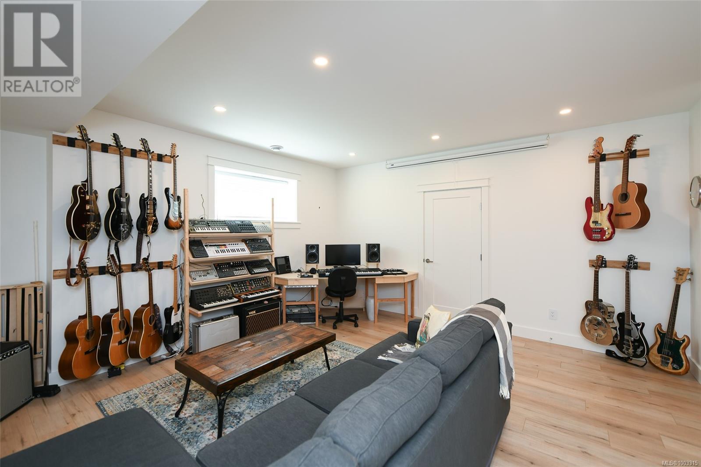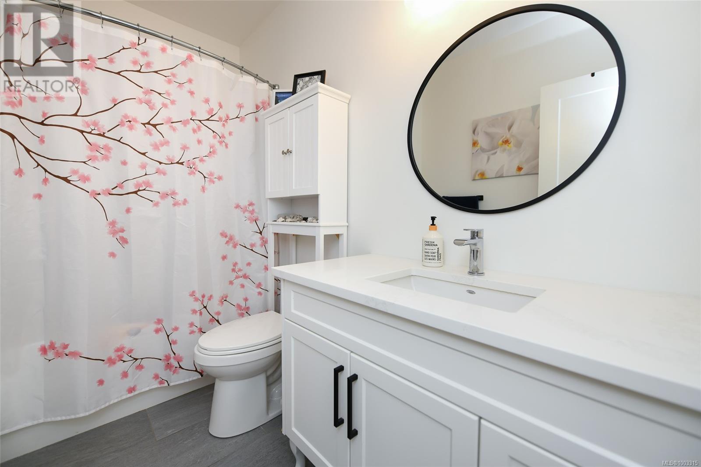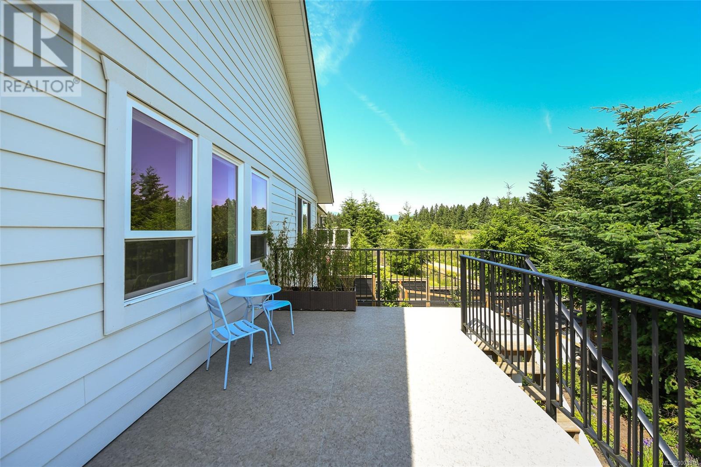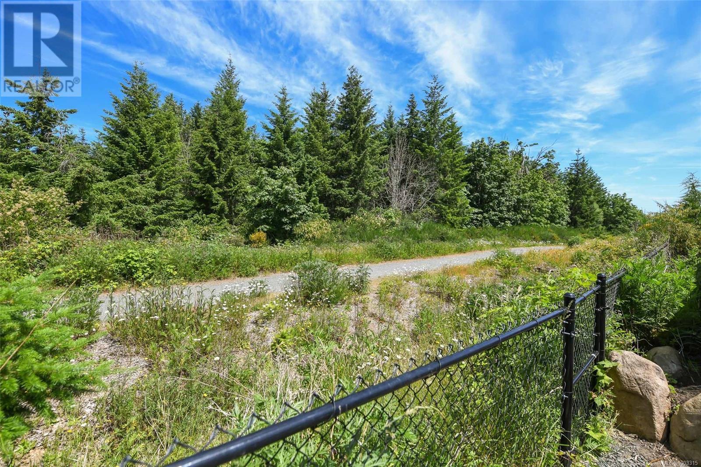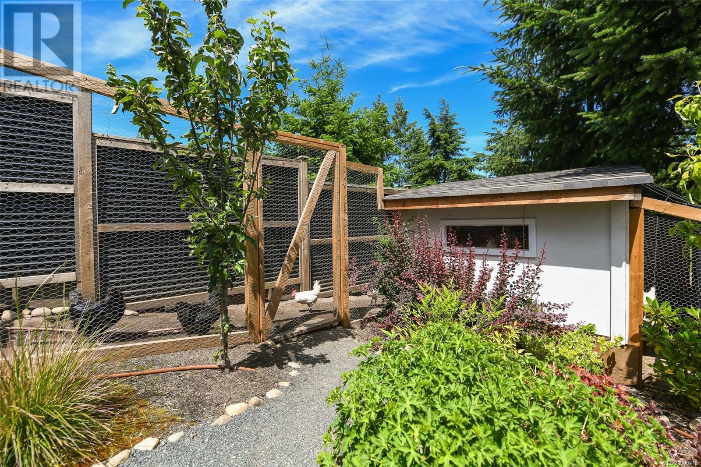3400 Marygrove Dr Courtenay, British Columbia V9N 0E7
$1,275,000
Discover exceptional quality & spacious living in this 4 yr old 3,411 sq. ft. Lawmar-built rancher with walk-out basement located in The Ridge subdivision. Thoughtfully designed, this 5 bed/3 bath home offers plenty of room for the growing family. The main level features open concept living with two bedrooms, including a spacious primary suite complete with a large walk-in closet & luxurious ensuite showcasing a double vanity, heated floors, soaker tub & tiled walk-in shower. The well-appointed kitchen offers quartz countertops, large island & walk-in pantry providing extra storage & prep space. The dining & great room open onto a large deck, ideal for entertaining family & friends. Downstairs, the main home continues with a family room, additional bedroom & 4-piece bath — perfect for teens, guests, or home office. Also on the lower level is a fully self-contained, legal 2-bedroom suite with its own private entrance — an excellent option for extended family, guests, or rental income. Features: heat pump, HRV system & double car garage. This quality-built home offers outstanding value and comfort, with all the amenities of Courtenay just minutes away. (id:50419)
Property Details
| MLS® Number | 1003315 |
| Property Type | Single Family |
| Neigbourhood | Courtenay City |
| Parking Space Total | 6 |
Building
| Bathroom Total | 4 |
| Bedrooms Total | 5 |
| Constructed Date | 2021 |
| Cooling Type | Central Air Conditioning |
| Fireplace Present | Yes |
| Fireplace Total | 2 |
| Heating Fuel | Electric |
| Heating Type | Forced Air, Heat Pump, Heat Recovery Ventilation (hrv) |
| Size Interior | 3,487 Ft2 |
| Total Finished Area | 3411 Sqft |
| Type | House |
Parking
| Garage |
Land
| Acreage | No |
| Size Irregular | 9148 |
| Size Total | 9148 Sqft |
| Size Total Text | 9148 Sqft |
| Zoning Description | Cd-21 |
| Zoning Type | Residential |
Rooms
| Level | Type | Length | Width | Dimensions |
|---|---|---|---|---|
| Lower Level | Bedroom | 13'2 x 10'2 | ||
| Lower Level | Bathroom | 4-Piece | ||
| Lower Level | Bathroom | 4-Piece | ||
| Lower Level | Laundry Room | 9'5 x 5'7 | ||
| Lower Level | Bedroom | 10'9 x 11'2 | ||
| Lower Level | Entrance | 4'6 x 4'9 | ||
| Lower Level | Kitchen | 12'11 x 13'2 | ||
| Lower Level | Dining Room | 12'11 x 7'3 | ||
| Lower Level | Living Room | 12'11 x 10'9 | ||
| Lower Level | Family Room | 16'1 x 15'4 | ||
| Lower Level | Bedroom | 13'2 x 10'2 | ||
| Main Level | Kitchen | 16'11 x 11'10 | ||
| Main Level | Bedroom | 10'5 x 10'4 | ||
| Main Level | Laundry Room | 11'1 x 10'11 | ||
| Main Level | Bathroom | 4-Piece | ||
| Main Level | Ensuite | 5-Piece | ||
| Main Level | Primary Bedroom | 15'6 x 14'5 | ||
| Main Level | Living Room | 13'6 x 15'5 | ||
| Main Level | Dining Room | 14'6 x 12'3 | ||
| Main Level | Entrance | 13'6 x 5'8 |
https://www.realtor.ca/real-estate/28461713/3400-marygrove-dr-courtenay-courtenay-city
Contact Us
Contact us for more information

Tracy Fogtmann
Personal Real Estate Corporation
www.tracyfogtmann.ca/
tracyfogtmann.ca/facebook.com/tracyfogtmannrealestateteam
tracyfogtmann.ca/instagram.com/tracyfogtmannrealestateteam/
282 Anderton Road
Comox, British Columbia V9M 1Y2
(250) 339-2021
(888) 829-7205
(250) 339-5529
www.oceanpacificrealty.com/
Quinn Fogtmann
282 Anderton Road
Comox, British Columbia V9M 1Y2
(250) 339-2021
(888) 829-7205
(250) 339-5529
www.oceanpacificrealty.com/

