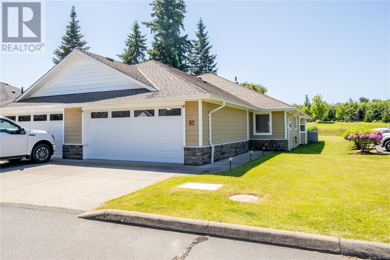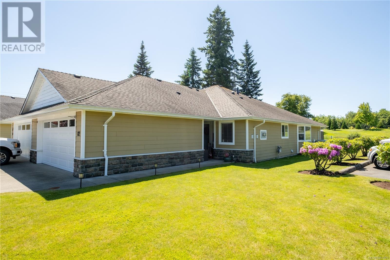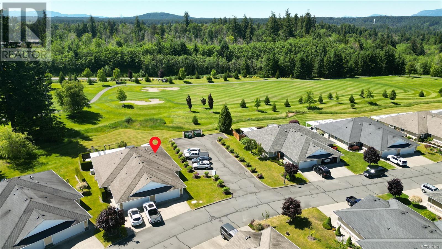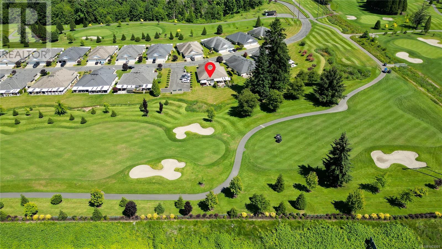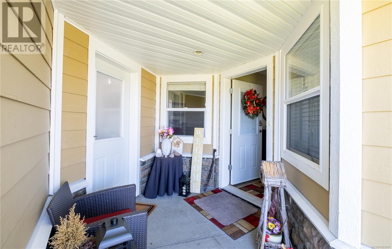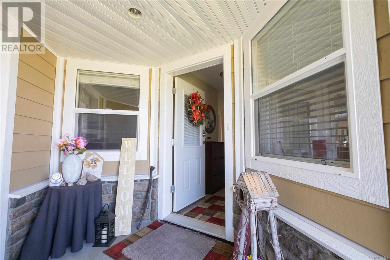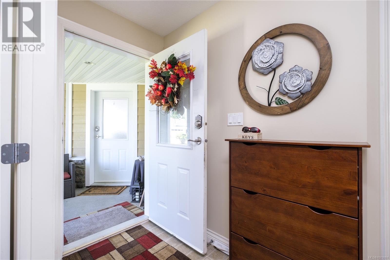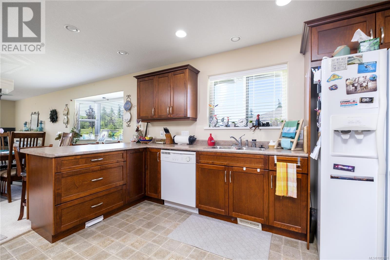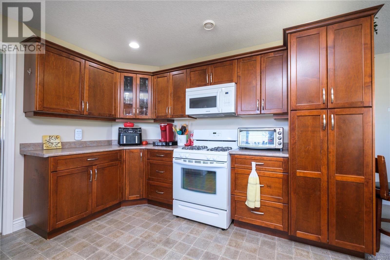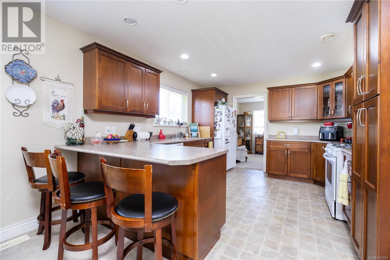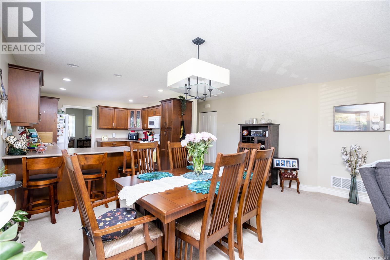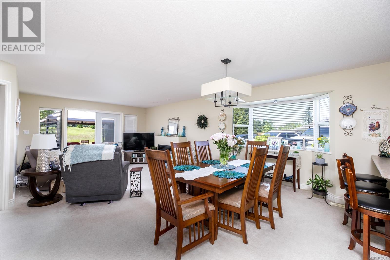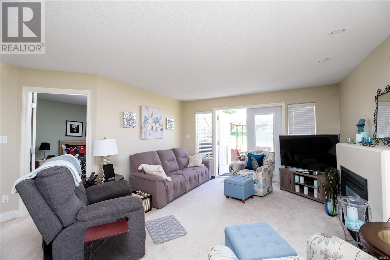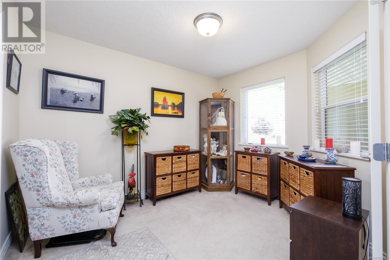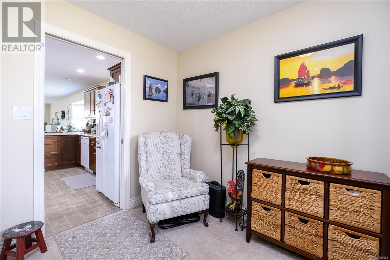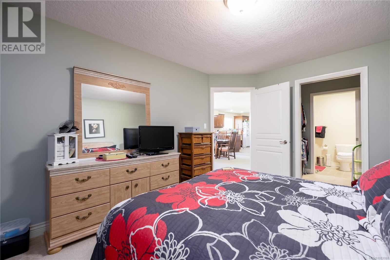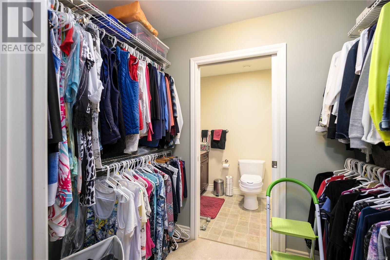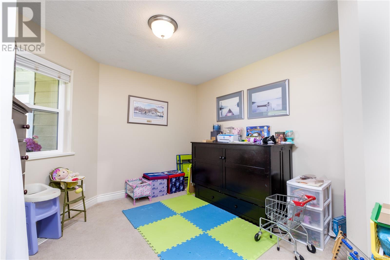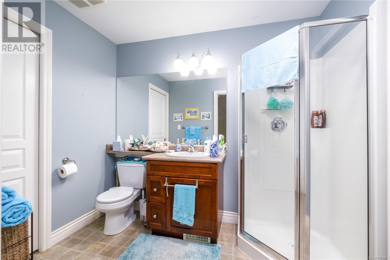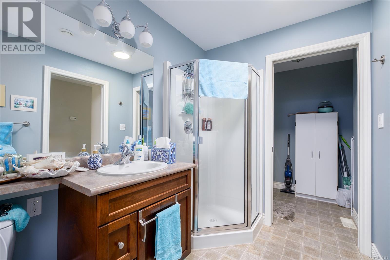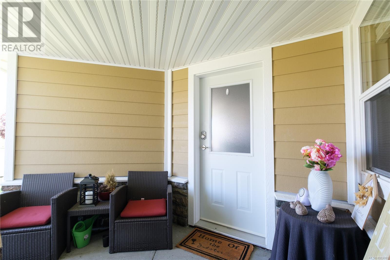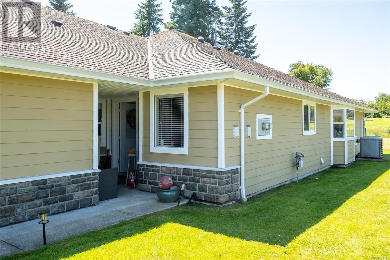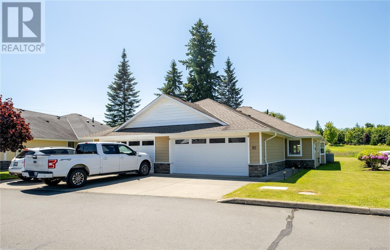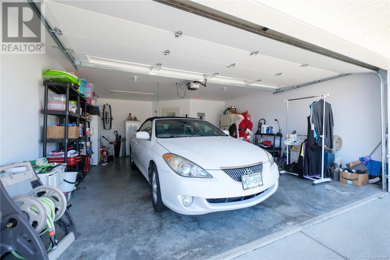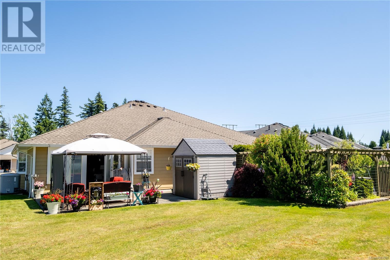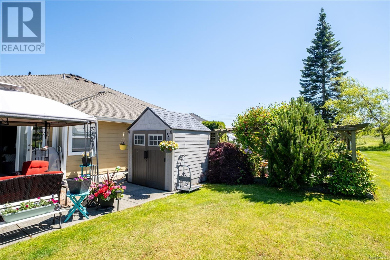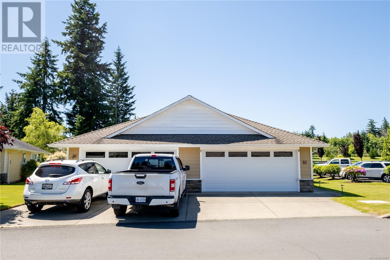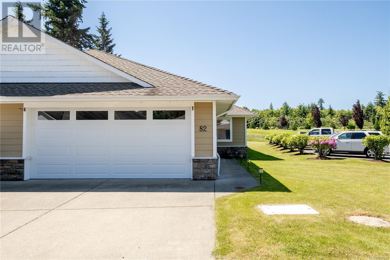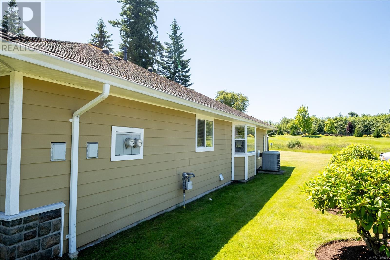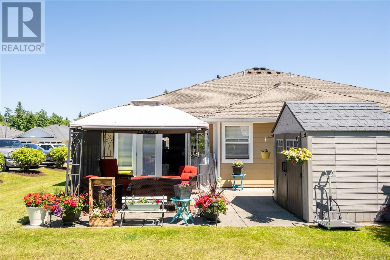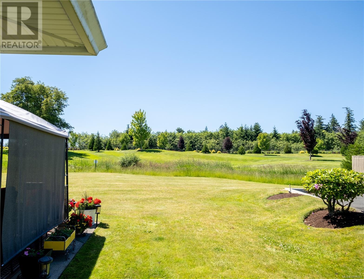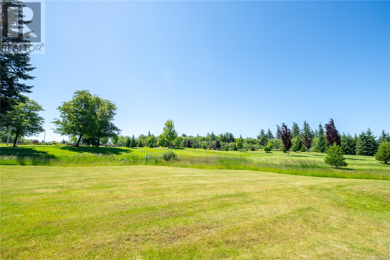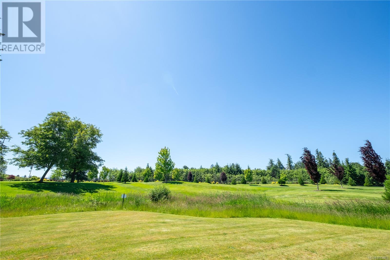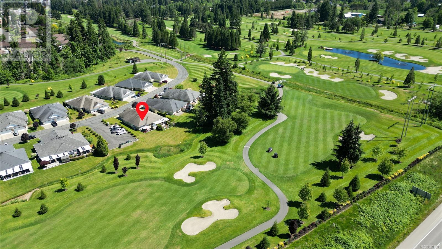82 2006 Sierra Dr Campbell River, British Columbia V9H 1V6
$649,900Maintenance,
$262 Monthly
Maintenance,
$262 MonthlyThis very well cared for 2 bedroom plus den, 2 bathroom patio home is located in the desirable Shades of Green community overlooking the 7th fairway of the Campbell River Golf Club. The open concept design offers plenty of living space and an ideal place to entertain. In the living room you will find a cozy gas fireplace and french doors opening to the private patio along with a bay window allowing for plenty of natural light. The dining area is quite spacious and a great space for your formal dinners. The kitchen is well planned offering plenty of counter space and cupboards as well as sit up eating bar. The master bedroom is situated at the back of the home and offers plenty of closet space as well as a 4 piece ensuite. At the opposite end of the home is the second bedroom with access into the main bathroom making it a nice private space for guests. From the large private back patio you will enjoy taking in the greenery and watching the golfers go by. adding to the comfort of the home is a heat pump and hot water on demand. Book your viewing today! (id:50419)
Property Details
| MLS® Number | 1003001 |
| Property Type | Single Family |
| Neigbourhood | Campbell River West |
| Community Features | Pets Allowed, Family Oriented |
| Parking Space Total | 2 |
Building
| Bathroom Total | 2 |
| Bedrooms Total | 2 |
| Constructed Date | 2007 |
| Cooling Type | Air Conditioned |
| Fireplace Present | Yes |
| Fireplace Total | 1 |
| Heating Type | Heat Pump |
| Size Interior | 1,248 Ft2 |
| Total Finished Area | 1248 Sqft |
| Type | Row / Townhouse |
Land
| Acreage | No |
| Zoning Description | Rm1 |
| Zoning Type | Multi-family |
Rooms
| Level | Type | Length | Width | Dimensions |
|---|---|---|---|---|
| Main Level | Bathroom | 3-Piece | ||
| Main Level | Ensuite | 4-Piece | ||
| Main Level | Entrance | 7'11 x 5'4 | ||
| Main Level | Laundry Room | 4'11 x 8'9 | ||
| Main Level | Bedroom | 12'6 x 11'1 | ||
| Main Level | Primary Bedroom | 15'1 x 10'11 | ||
| Main Level | Den | 11'3 x 9'2 | ||
| Main Level | Kitchen | 11'7 x 11'9 | ||
| Main Level | Dining Room | 11'8 x 17'3 | ||
| Main Level | Living Room | 14'6 x 15'10 |
https://www.realtor.ca/real-estate/28463045/82-2006-sierra-dr-campbell-river-campbell-river-west
Contact Us
Contact us for more information
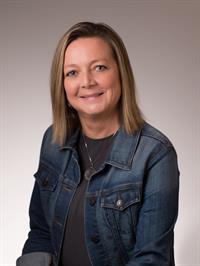
Catherine Mccull
202-1551 Estevan Road
Nanaimo, British Columbia V9S 3Y3
(250) 591-4601
(250) 591-4602
www.460realty.com/
twitter.com/460Realty

