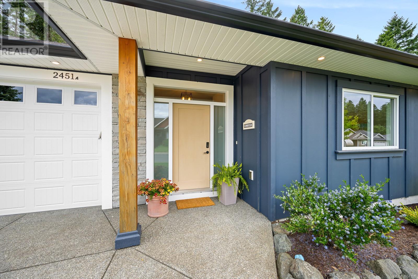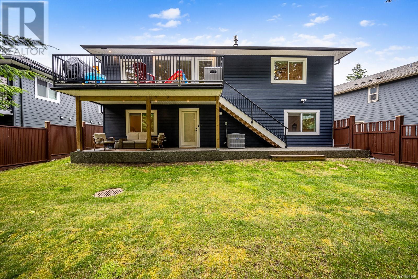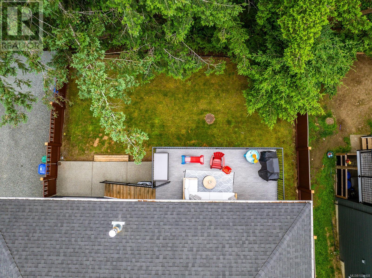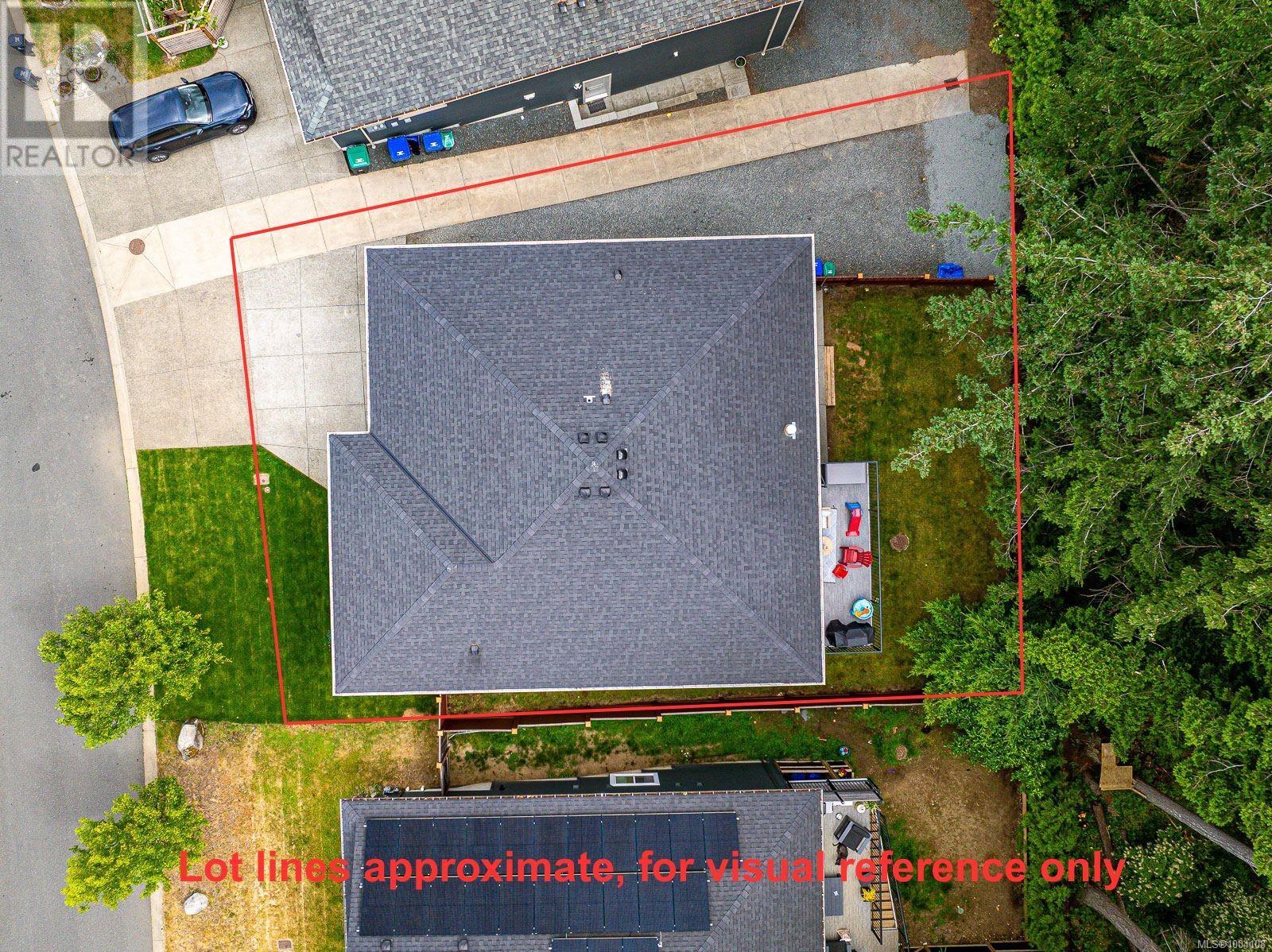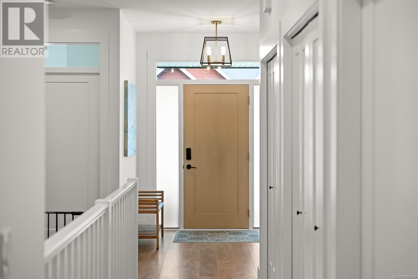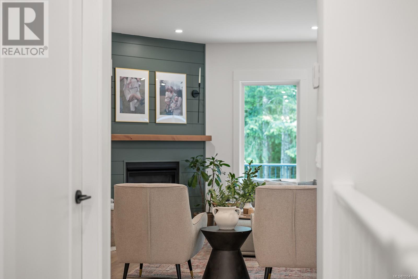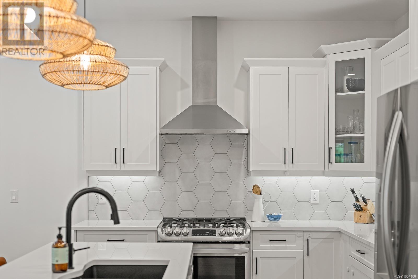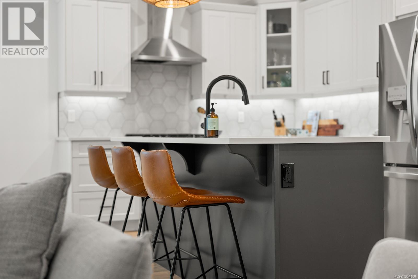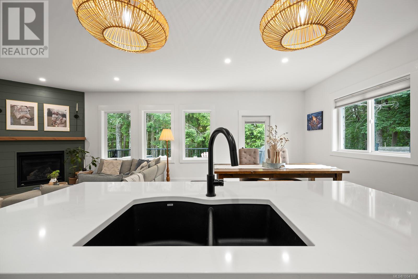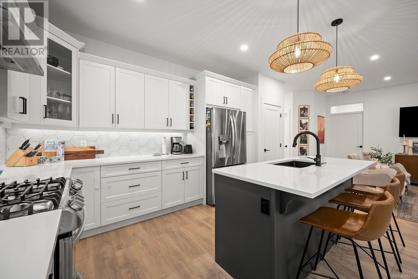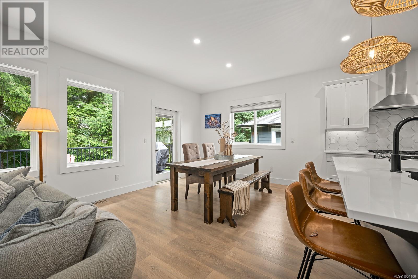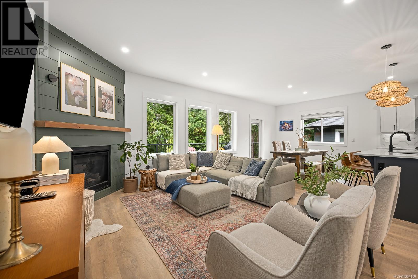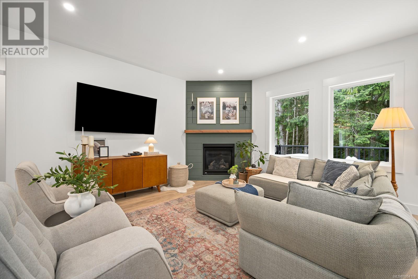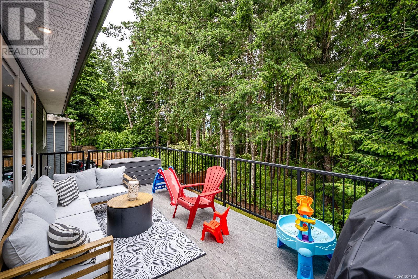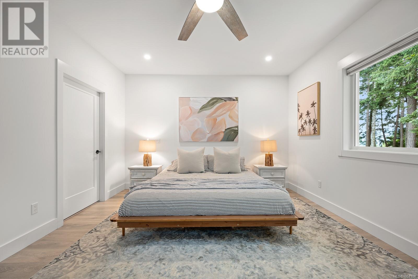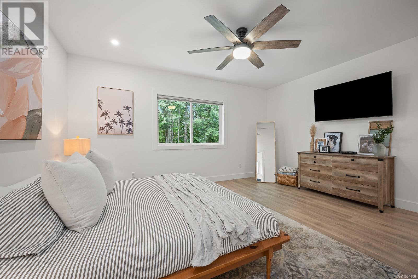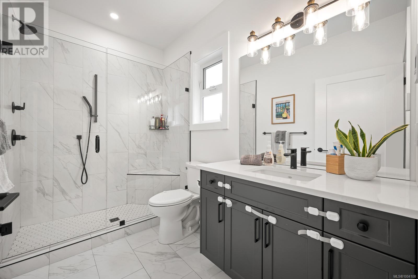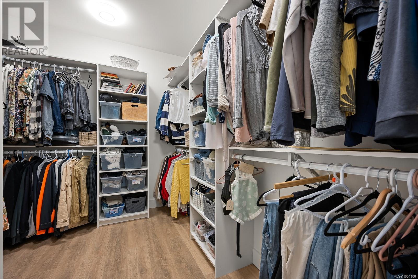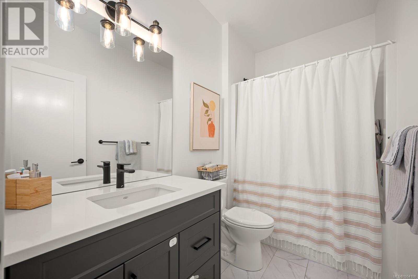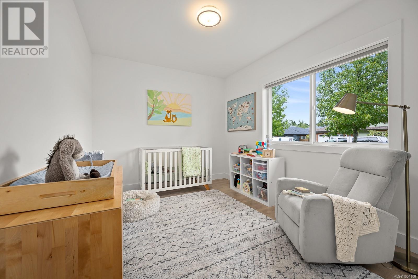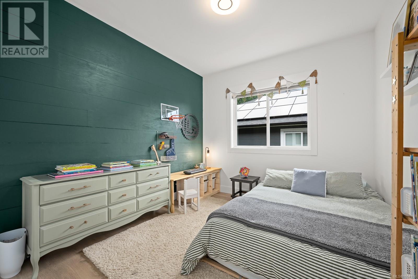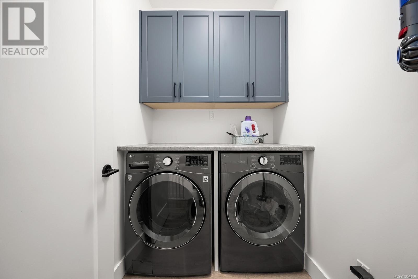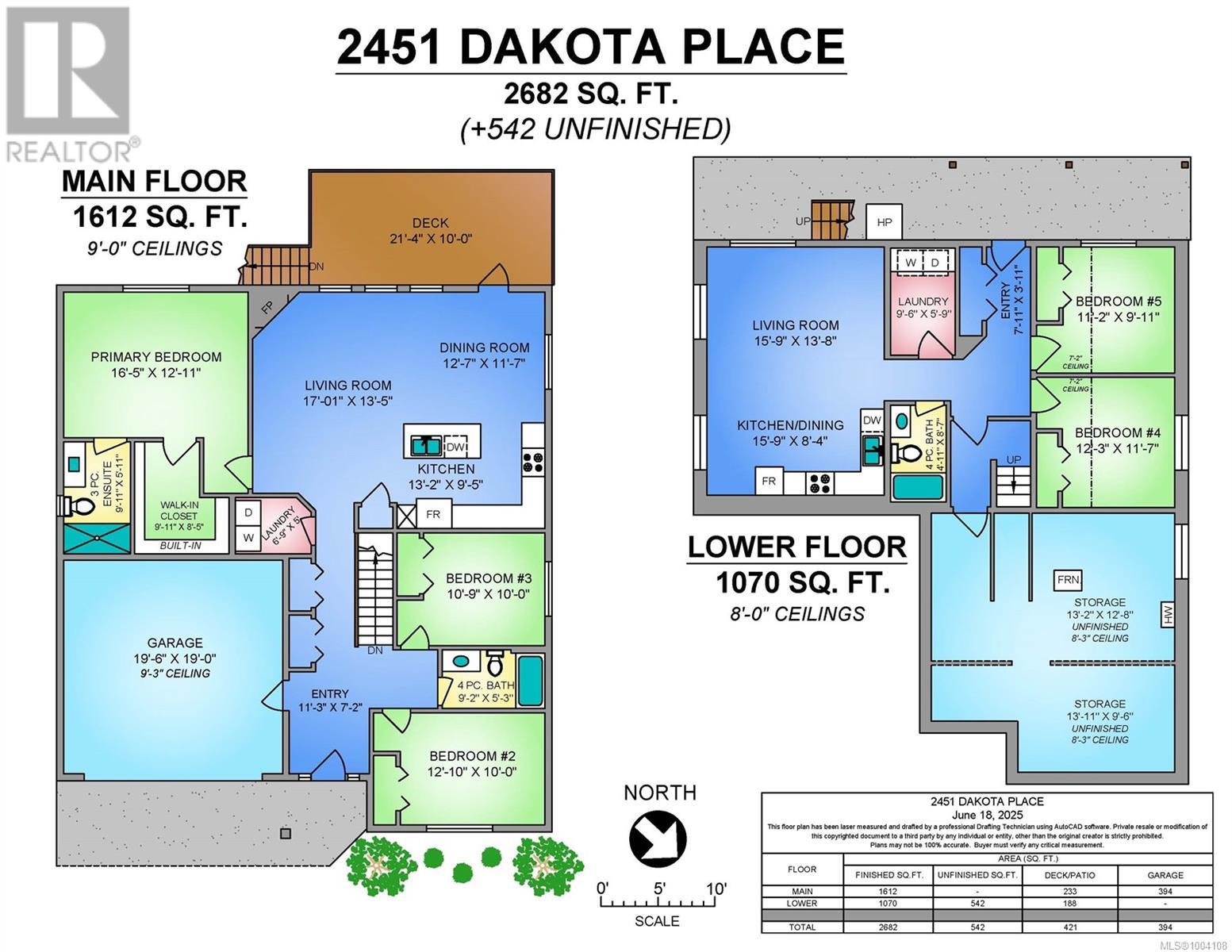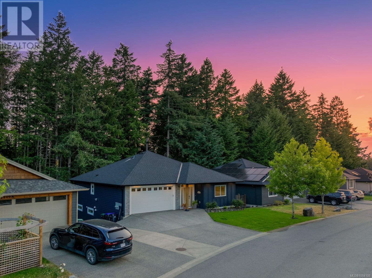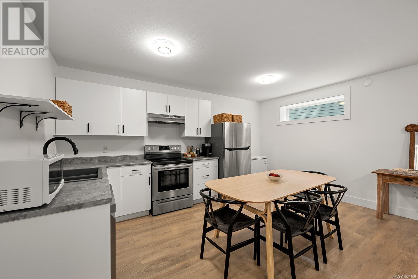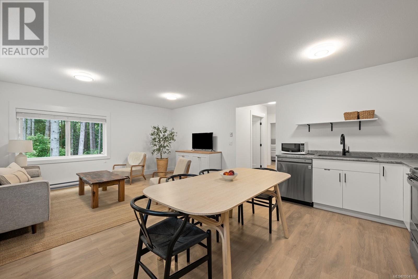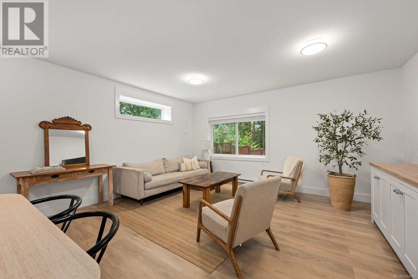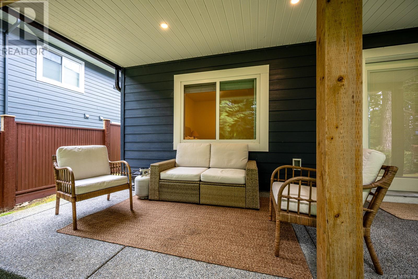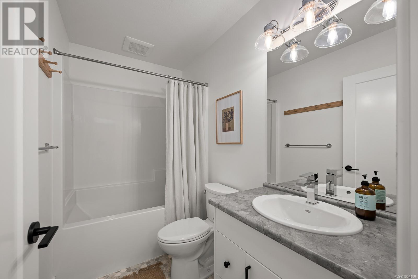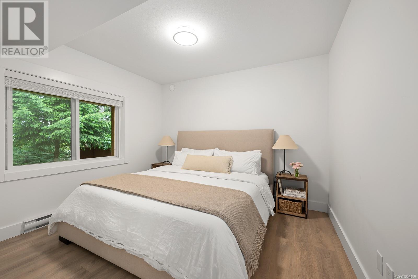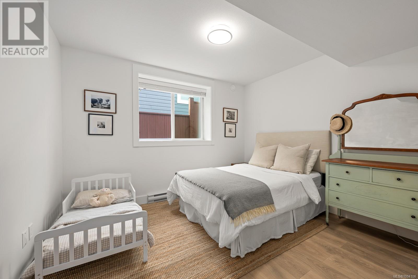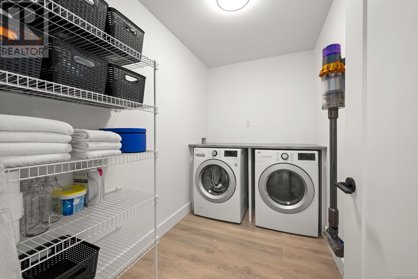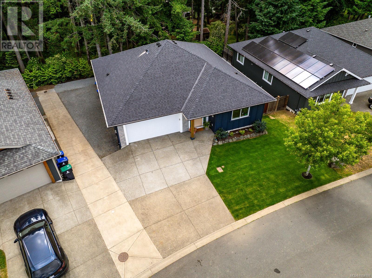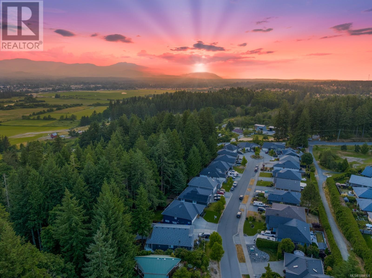2451 Dakota Pl Comox, British Columbia V9M 0B9
$1,175,000
Modern living meets versatility in this stunning 2020-built 3 bed, 2 bath rancher with full walkout basement with over 3,200 sq ft of total space tucked away on a quiet cul-de-sac close to both Comox and Courtenay amenities and backing onto treed land. Downstairs offers a fully self-contained, spacious, legal 2 bedroom suite with its own laundry room and great parking—perfect for extended family or rental income, with optional interior access to main home. The main level features 9-ft ceilings, a beautifully appointed kitchen overlooking treed privacy, and a luxurious primary ensuite with a glass tile shower. Enjoy a fully fenced yard, irrigation system, RV parking, and a large unfinished area downstairs ideal for storage, a home office, or rec room. This property offers both beauty and the feeling of seclusion yet minutes to schools and amenities. (id:50419)
Property Details
| MLS® Number | 1004108 |
| Property Type | Single Family |
| Neigbourhood | Comox (Town of) |
| Parking Space Total | 4 |
Building
| Bathroom Total | 3 |
| Bedrooms Total | 5 |
| Constructed Date | 2020 |
| Cooling Type | Air Conditioned |
| Fireplace Present | Yes |
| Fireplace Total | 1 |
| Heating Type | Baseboard Heaters, Heat Pump |
| Size Interior | 3,618 Ft2 |
| Total Finished Area | 2682 Sqft |
| Type | House |
Land
| Access Type | Road Access |
| Acreage | No |
| Size Irregular | 6926 |
| Size Total | 6926 Sqft |
| Size Total Text | 6926 Sqft |
| Zoning Description | R1.0 |
| Zoning Type | Residential |
Rooms
| Level | Type | Length | Width | Dimensions |
|---|---|---|---|---|
| Lower Level | Storage | 13'11 x 9'6 | ||
| Lower Level | Storage | 13'2 x 12'8 | ||
| Lower Level | Bedroom | 12'3 x 11'7 | ||
| Lower Level | Bedroom | 11'2 x 9'11 | ||
| Lower Level | Bathroom | 4'11 x 8'7 | ||
| Lower Level | Laundry Room | 9'6 x 5'9 | ||
| Lower Level | Kitchen | 15'9 x 8'4 | ||
| Lower Level | Living Room | 15'9 x 13'8 | ||
| Lower Level | Entrance | 7'11 x 3'11 | ||
| Main Level | Laundry Room | 6'9 x 5'0 | ||
| Main Level | Ensuite | 9'11 x 5'11 | ||
| Main Level | Primary Bedroom | 16'5 x 12'11 | ||
| Main Level | Dining Room | 12'7 x 11'7 | ||
| Main Level | Living Room | 17'1 x 13'5 | ||
| Main Level | Kitchen | 13'2 x 9'5 | ||
| Main Level | Bedroom | 10'9 x 10'0 | ||
| Main Level | Bedroom | 12'10 x 10'0 | ||
| Main Level | Bathroom | 9'2 x 5'3 | ||
| Main Level | Entrance | 11'3 x 7'2 |
https://www.realtor.ca/real-estate/28500741/2451-dakota-pl-comox-comox-town-of
Contact Us
Contact us for more information

Mark Beeler
Personal Real Estate Corporation
www.markbeeler.com/
www.facebook.com/mdbeeler/
ca.linkedin.com/in/mark-beeler-aba32175
2230a Cliffe Ave.
Courtenay, British Columbia V9N 2L4
(250) 334-9900
(877) 216-5171
(250) 334-9955
www.oceanpacificrealty.com/

