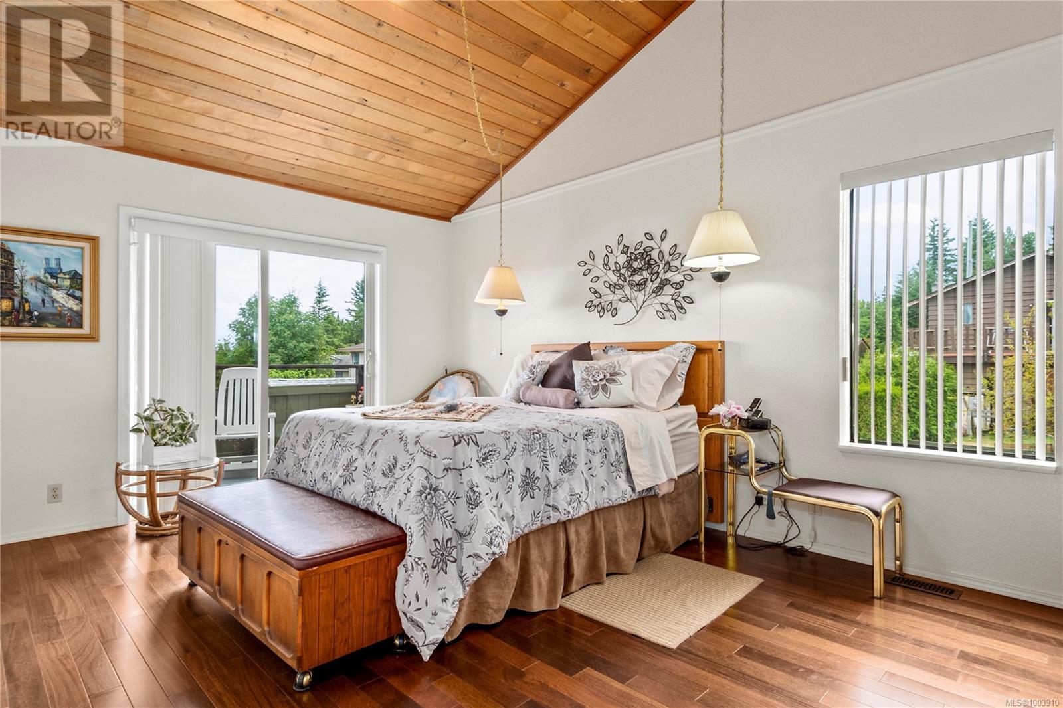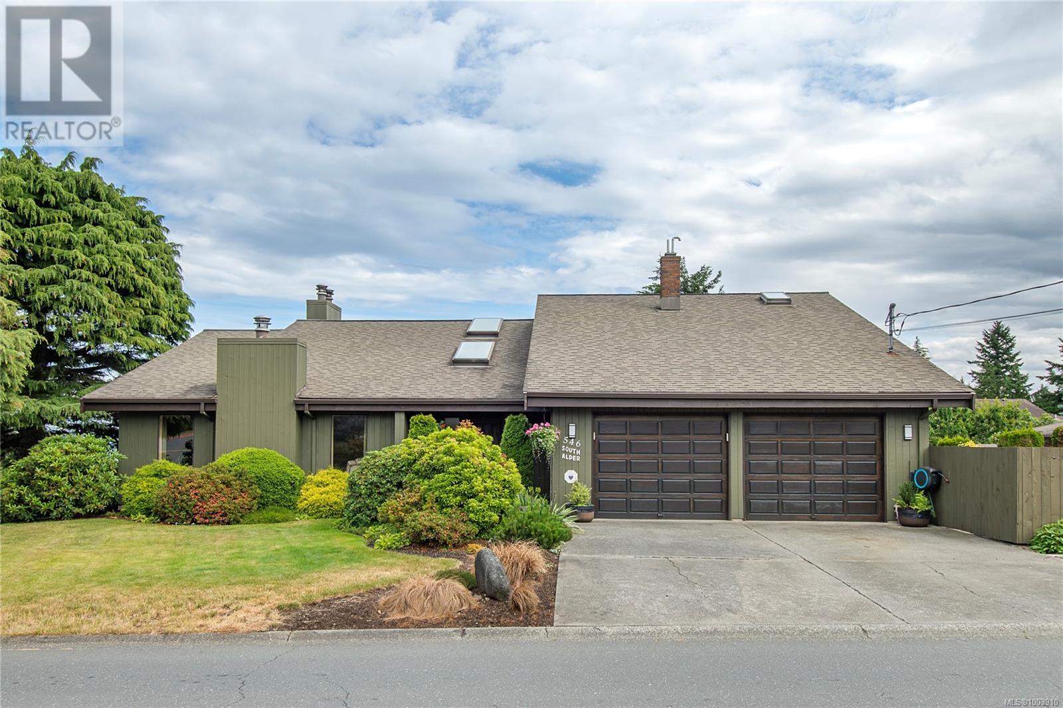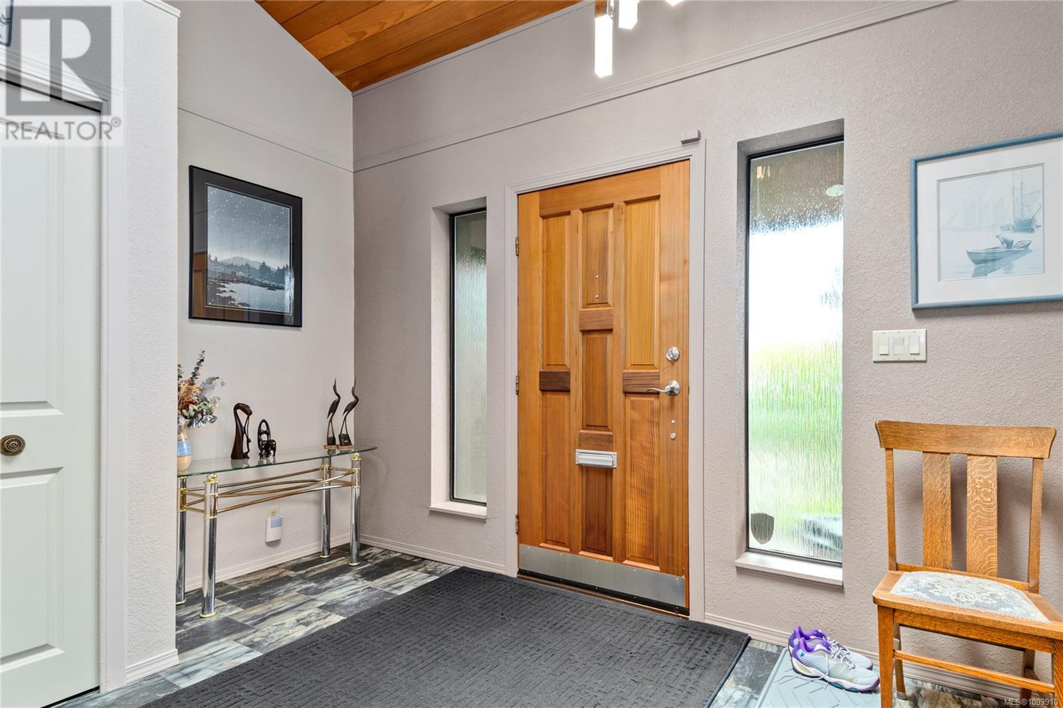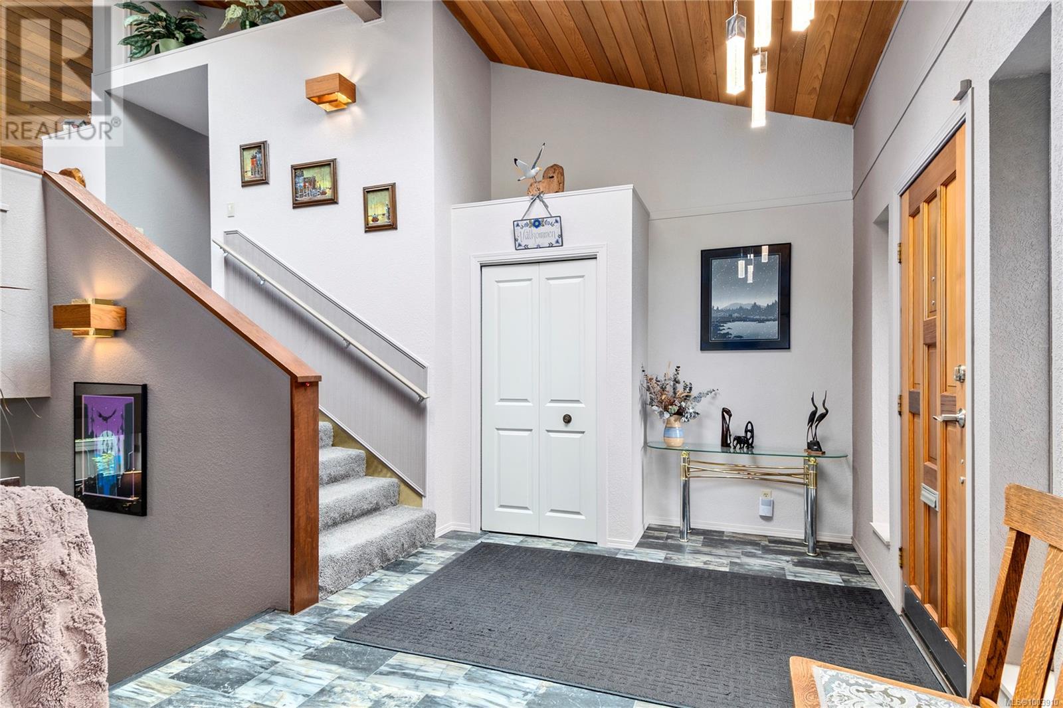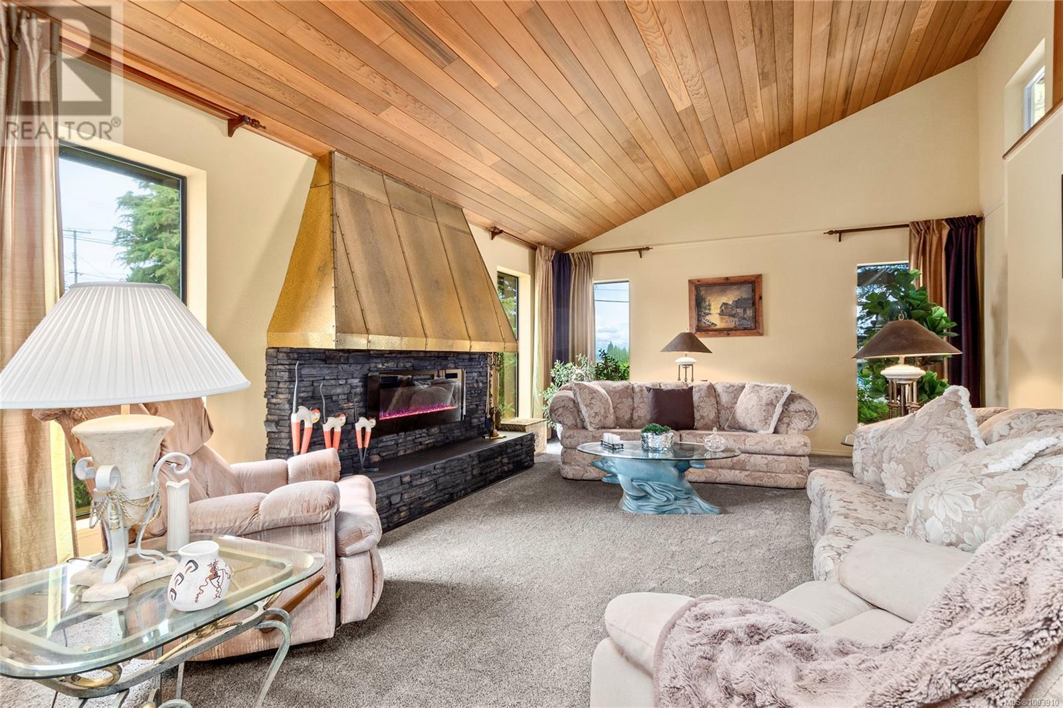546 Alder St S Campbell River, British Columbia V9W 5Y3
$869,000
Welcome to 546 South Alder Street. This one-owner home was thoughtfully designed and placed for maximum privacy and ocean views. The corner lot is ideal with the front door, spacious driveway and 42 foot RV parking on quiet Albatross Road. You will love the 14 foot vaulted wood ceilings and three cozy fireplaces, giving it the west coast feel you’ve been dreaming of. Upstairs has an open concept kitchen, dining and living as well as a generous primary and full ensuite. Downstairs you will find two bedrooms, one bathroom, and a wet bar recreation room- perfect for families. Updates include new Carrier furnace 2025 and luxury vinyl floors. Just five minutes drive from all levels of School (English or French) and downtown Campbell River, walking distance to the ice rink & pool and shopping amenities at Merecroft Village. This is an immaculate family home with ocean views, ready for new owners to love! Book your showing today. (id:50419)
Property Details
| MLS® Number | 1003910 |
| Property Type | Single Family |
| Neigbourhood | Willow Point |
| Features | Central Location, Curb & Gutter, Corner Site, Other |
| Parking Space Total | 6 |
| Plan | Vip29536 |
| View Type | Ocean View |
Building
| Bathroom Total | 3 |
| Bedrooms Total | 3 |
| Architectural Style | Westcoast |
| Constructed Date | 1981 |
| Cooling Type | None |
| Fireplace Present | Yes |
| Fireplace Total | 3 |
| Heating Fuel | Natural Gas |
| Heating Type | Forced Air |
| Size Interior | 3,332 Ft2 |
| Total Finished Area | 2845 Sqft |
| Type | House |
Land
| Acreage | No |
| Size Irregular | 8118 |
| Size Total | 8118 Sqft |
| Size Total Text | 8118 Sqft |
| Zoning Type | Residential |
Rooms
| Level | Type | Length | Width | Dimensions |
|---|---|---|---|---|
| Second Level | Dining Room | 5'11 x 13'7 | ||
| Second Level | Living Room | 17'0 x 13'7 | ||
| Second Level | Dining Nook | 12'2 x 8'8 | ||
| Second Level | Kitchen | 11'10 x 12'9 | ||
| Second Level | Bathroom | 5'11 x 5'0 | ||
| Second Level | Laundry Room | 7'0 x 5'6 | ||
| Second Level | Ensuite | 7'0 x 11'10 | ||
| Second Level | Primary Bedroom | 16'4 x 11'4 | ||
| Lower Level | Recreation Room | 21'0 x 13'8 | ||
| Lower Level | Bathroom | 5'11 x 8'10 | ||
| Lower Level | Utility Room | 5'10 x 15'6 | ||
| Lower Level | Storage | 5'10 x 5'11 | ||
| Lower Level | Other | 12'6 x 10'3 | ||
| Lower Level | Bedroom | 12'0 x 13'5 | ||
| Lower Level | Bedroom | 12'0 x 10'11 | ||
| Main Level | Family Room | 15'0 x 21'4 |
https://www.realtor.ca/real-estate/28515299/546-alder-st-s-campbell-river-willow-point
Contact Us
Contact us for more information
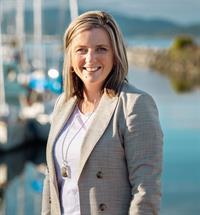
Erika Haley
Personal Real Estate Corporation
950 Island Highway
Campbell River, British Columbia V9W 2C3
(250) 286-1187
(250) 286-6144
www.checkrealty.ca/
www.facebook.com/remaxcheckrealty
linkedin.com/company/remaxcheckrealty
x.com/checkrealtycr
www.instagram.com/remaxcheckrealty/
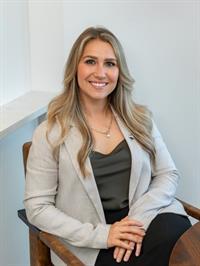
Jenna Manners
Personal Real Estate Corporation
950 Island Highway
Campbell River, British Columbia V9W 2C3
(250) 286-1187
(250) 286-6144
www.checkrealty.ca/
www.facebook.com/remaxcheckrealty
linkedin.com/company/remaxcheckrealty
x.com/checkrealtycr
www.instagram.com/remaxcheckrealty/




