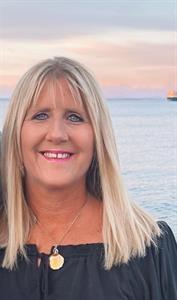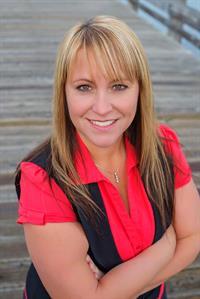37 3647 Vermont Pl Campbell River, British Columbia V9H 0B9
$679,000Maintenance,
$220 Monthly
Maintenance,
$220 MonthlyWelcome to this beautifully maintained patio home which shows like new and is located in one of the area's most sought after complexes. Offering 2 spacious bedrooms, a versatile den, and 1466 sq ft on one level, this home combines upscale living with functional comfort. Step inside and be impressed by the open concept living and dining areas, natural light from the sun tunnels ideal for entertaining or quiet evenings at home. This home features a well equipped kitchen, dedicated laundry room, and high quality finishes throughout. Some recent updates include interior paint, fence, lighting, granite in bathrooms and laundry, and more. The Primary bedroom is a retreat complete with a generous closet space and a large open ensuite with a shower and bathtub. Enjoy the beautifully private backyard, offering a relaxing setting for morning coffee, summer dinners, or relaxing with a book. Mature landscaping and privacy with a covered deck space make this a quiet oasis. (id:50419)
Property Details
| MLS® Number | 1003796 |
| Property Type | Single Family |
| Neigbourhood | Willow Point |
| Community Features | Pets Allowed, Family Oriented |
| Features | Other |
Building
| Bathroom Total | 2 |
| Bedrooms Total | 2 |
| Appliances | Refrigerator, Stove, Washer, Dryer |
| Architectural Style | Other |
| Constructed Date | 2013 |
| Cooling Type | Air Conditioned |
| Fireplace Present | Yes |
| Fireplace Total | 1 |
| Heating Fuel | Electric |
| Heating Type | Forced Air, Heat Pump |
| Size Interior | 2,932 Ft2 |
| Total Finished Area | 1466 Sqft |
| Type | Row / Townhouse |
Parking
| Garage |
Land
| Acreage | No |
| Size Irregular | 4356 |
| Size Total | 4356 Sqft |
| Size Total Text | 4356 Sqft |
| Zoning Description | Rm3 |
| Zoning Type | Multi-family |
Rooms
| Level | Type | Length | Width | Dimensions |
|---|---|---|---|---|
| Main Level | Primary Bedroom | 14'10 x 12'11 | ||
| Main Level | Laundry Room | 10'8 x 6'11 | ||
| Main Level | Kitchen | 10'7 x 12'8 | ||
| Main Level | Living Room | 15'8 x 13'1 | ||
| Main Level | Ensuite | 5-Piece | ||
| Main Level | Dining Room | 8'11 x 14'3 | ||
| Main Level | Den | 10'8 x 8'10 | ||
| Main Level | Bedroom | 10 ft | 10 ft x Measurements not available | |
| Main Level | Bathroom | 4-Piece |
https://www.realtor.ca/real-estate/28516266/37-3647-vermont-pl-campbell-river-willow-point
Contact Us
Contact us for more information

Tammy Forberg
Personal Real Estate Corporation
viprealtygroup.ca/
972 Shoppers Row
Campbell River, British Columbia V9W 2C5
(250) 286-3293
(888) 286-1932
(250) 286-1932
www.campbellriverrealestate.com/

Barry Bowden
tammyforberg.com/
972 Shoppers Row
Campbell River, British Columbia V9W 2C5
(250) 286-3293
(888) 286-1932
(250) 286-1932
www.campbellriverrealestate.com/

Amy Axon
972 Shoppers Row
Campbell River, British Columbia V9W 2C5
(250) 286-3293
(888) 286-1932
(250) 286-1932
www.campbellriverrealestate.com/












































