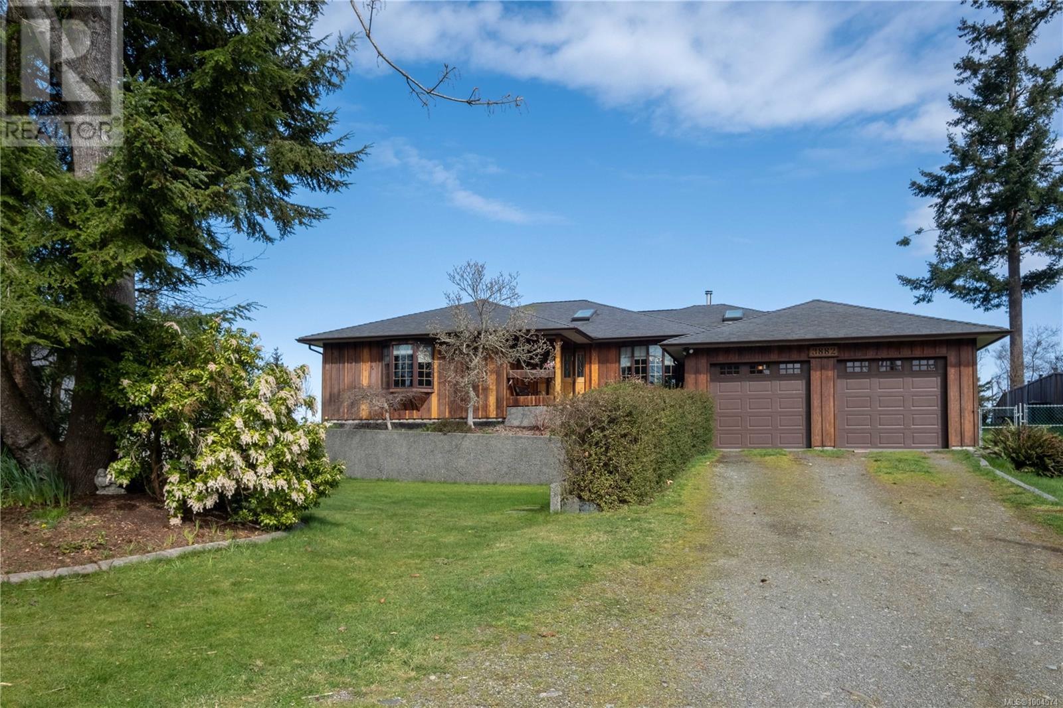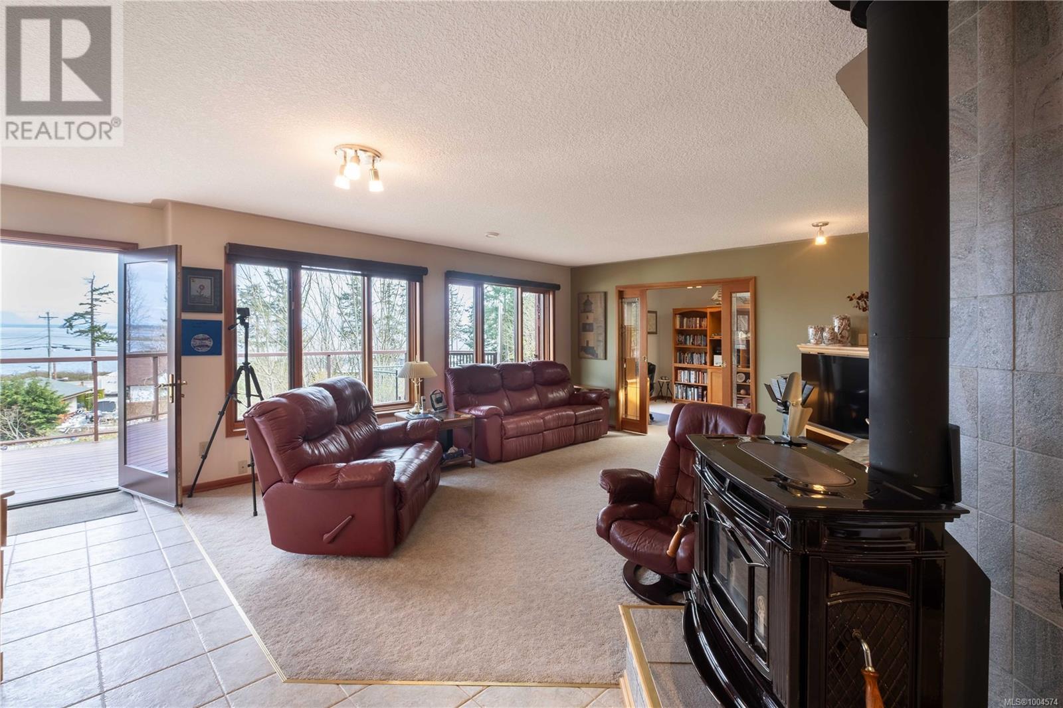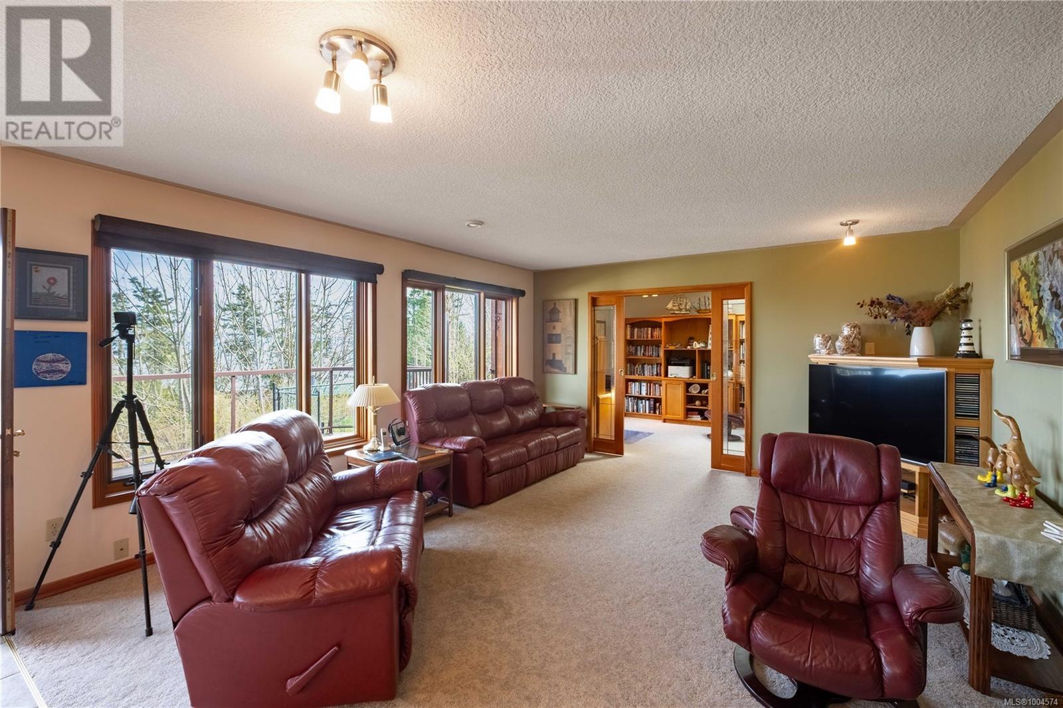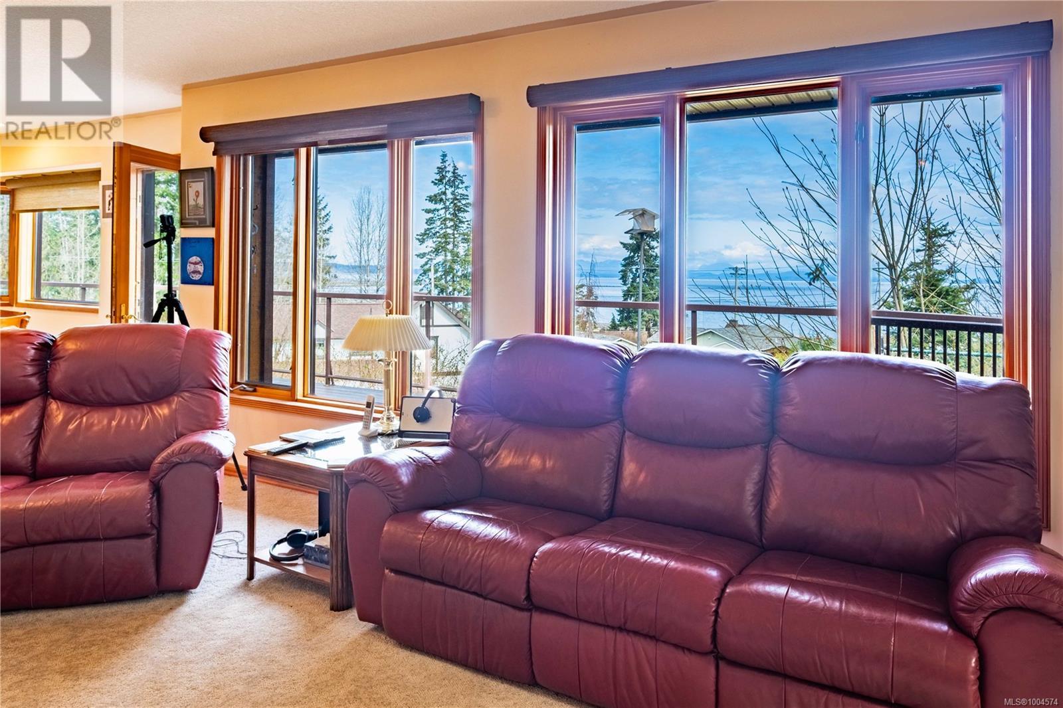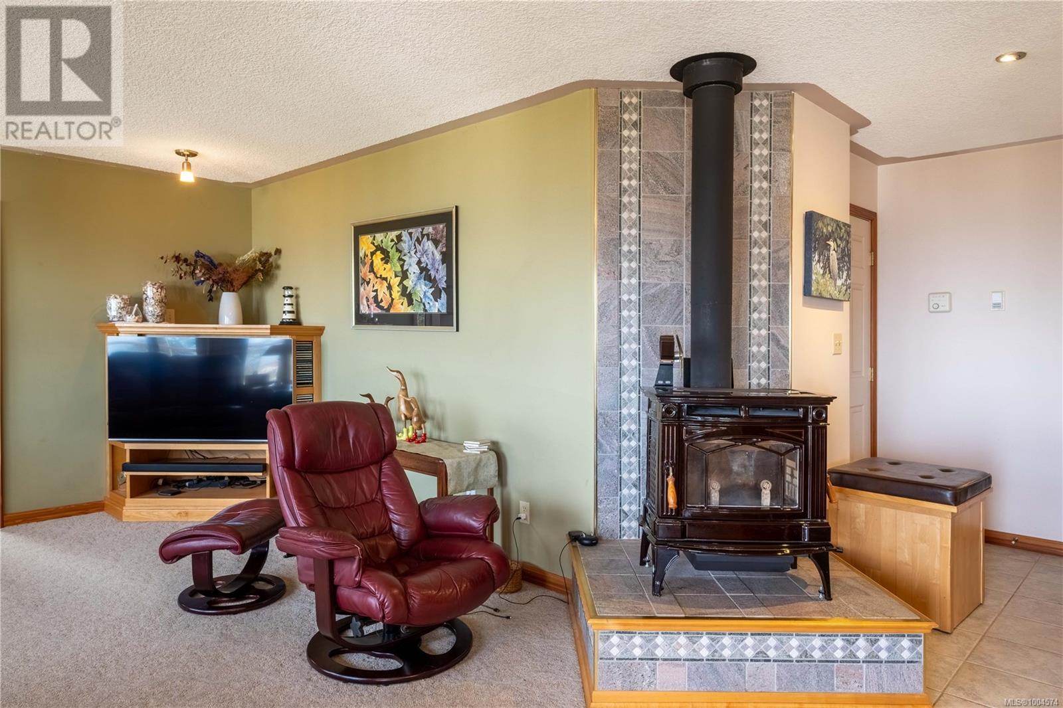3882 Wavecrest Rd Campbell River, British Columbia V9H 1L1
$1,175,000
This is a fabulous 4 bedroom 4 bath ocean view rancher. Entering on the main level, this home offers great ocean views all on a .66-acre lot . The home has a open floor plan that blends the kitchen, dining and living rooms together all over looking the ocean. With three large bedrooms and a den provide plenty of spaces and options. The kitchen, has a central island and stainless appliances that blends functionality and style. This is a cozy home with an upstairs ceramic woodstove plus a hot water boiler system with radiant in floor heating. In the basement you will find a large room used as a work shop plus a second room great for hobbies or extra storage. The property includes a greenhouse and vast outdoor space, inviting nature enthusiasts to immerse themselves in the beauty of the surroundings. It is also one block from Storey's Creek Golf Course and the ocean. (id:50419)
Property Details
| MLS® Number | 1004574 |
| Property Type | Single Family |
| Neigbourhood | Campbell River South |
| Features | Level Lot, Other |
| Parking Space Total | 4 |
| View Type | Ocean View |
Building
| Bathroom Total | 4 |
| Bedrooms Total | 4 |
| Appliances | Refrigerator, Stove, Washer, Dryer |
| Constructed Date | 1997 |
| Cooling Type | None |
| Fireplace Present | Yes |
| Fireplace Total | 1 |
| Heating Fuel | Natural Gas, Other |
| Heating Type | Hot Water |
| Size Interior | 2,415 Ft2 |
| Total Finished Area | 2415 Sqft |
| Type | House |
Parking
| Garage |
Land
| Acreage | No |
| Size Irregular | 0.66 |
| Size Total | 0.66 Ac |
| Size Total Text | 0.66 Ac |
| Zoning Description | R3 |
| Zoning Type | Residential |
Rooms
| Level | Type | Length | Width | Dimensions |
|---|---|---|---|---|
| Lower Level | Utility Room | 20'5 x 13'3 | ||
| Lower Level | Workshop | 25'2 x 26'7 | ||
| Main Level | Bathroom | 2-Piece | ||
| Main Level | Bathroom | 2-Piece | ||
| Main Level | Bathroom | 3-Piece | ||
| Main Level | Bedroom | 14 ft | 9 ft | 14 ft x 9 ft |
| Main Level | Bedroom | 12 ft | 12 ft x Measurements not available | |
| Main Level | Bedroom | 17 ft | Measurements not available x 17 ft | |
| Main Level | Ensuite | 4-Piece | ||
| Main Level | Primary Bedroom | 16'7 x 14'7 | ||
| Main Level | Living Room | 16'11 x 16'6 | ||
| Main Level | Kitchen | 17'2 x 14'1 | ||
| Main Level | Dining Room | 11 ft | Measurements not available x 11 ft |
https://www.realtor.ca/real-estate/28519121/3882-wavecrest-rd-campbell-river-campbell-river-south
Contact Us
Contact us for more information
Byron Maier
www.byronmaier.com/
950 Island Highway
Campbell River, British Columbia V9W 2C3
(250) 286-1187
(250) 286-6144
www.checkrealty.ca/
www.facebook.com/remaxcheckrealty
linkedin.com/company/remaxcheckrealty
x.com/checkrealtycr
www.instagram.com/remaxcheckrealty/
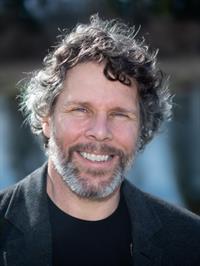
Christopher Baikie
https//christopherbaikie.remaxcheckrealty.ca/
www.facebook.com/remaxcampbellriver
ca.linkedin.com/in/christopherbaikie
www.instagram.com/christopher_baikie/
950 Island Highway
Campbell River, British Columbia V9W 2C3
(250) 286-1187
(250) 286-6144
www.checkrealty.ca/
www.facebook.com/remaxcheckrealty
linkedin.com/company/remaxcheckrealty
x.com/checkrealtycr
www.instagram.com/remaxcheckrealty/

