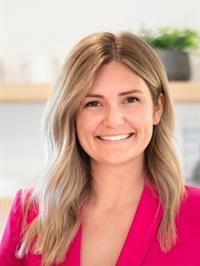17 3647 Vermont Pl Campbell River, British Columbia V9H 0B9
$799,900Maintenance,
$219.52 Monthly
Maintenance,
$219.52 MonthlyThis immaculate 3-bed, 2-bath detached patio home offers 1,730 sq. ft. of thoughtfully designed living space in a quiet, private setting. Inside, enjoy 9' ceilings, engineered hardwood, sun tunnels, an open-concept layout, and new appliances throughout—including a new hot water tank. The chef’s kitchen features granite counters, a center island, a walk-in pantry, and custom lighting. The spacious primary suite includes a 5-piece ensuite with heated tile floors and a walk-in closet. Outside, the fully fenced backyard is a true retreat with a 7' metal fence, covered composite deck, hot tub, and fresh landscaping. A wired shed and blue-chip side parking offer added function for hobbies, tools, or RV/boat storage. The double garage includes a new overhead door and built-in storage. Meticulously maintained inside and out, this home is the perfect blend of style, comfort, and turnkey convenience. (id:50419)
Open House
This property has open houses!
12:00 pm
Ends at:1:00 pm
Hosted by Brittany Berkenstock
Property Details
| MLS® Number | 1003907 |
| Property Type | Single Family |
| Neigbourhood | Willow Point |
| Community Features | Pets Allowed, Family Oriented |
| Features | Private Setting, Other |
| Parking Space Total | 4 |
| Structure | Shed |
Building
| Bathroom Total | 2 |
| Bedrooms Total | 3 |
| Architectural Style | Other |
| Constructed Date | 2012 |
| Cooling Type | Air Conditioned |
| Fireplace Present | Yes |
| Fireplace Total | 1 |
| Heating Fuel | Electric |
| Heating Type | Heat Pump |
| Size Interior | 1,730 Ft2 |
| Total Finished Area | 1730 Sqft |
| Type | House |
Parking
| Garage |
Land
| Access Type | Road Access |
| Acreage | No |
| Size Irregular | 6970 |
| Size Total | 6970 Sqft |
| Size Total Text | 6970 Sqft |
| Zoning Description | Rm1 |
| Zoning Type | Multi-family |
Rooms
| Level | Type | Length | Width | Dimensions |
|---|---|---|---|---|
| Main Level | Bedroom | 15'8 x 10'5 | ||
| Main Level | Bedroom | 12'7 x 9'11 | ||
| Main Level | Primary Bedroom | 15'5 x 13'11 | ||
| Main Level | Living Room | 18'2 x 16'6 | ||
| Main Level | Laundry Room | 13'3 x 8'1 | ||
| Main Level | Kitchen | 13'0 x 12'5 | ||
| Main Level | Dining Room | 14'1 x 10'10 | ||
| Main Level | Ensuite | 5-Piece | ||
| Main Level | Bathroom | 4-Piece |
https://www.realtor.ca/real-estate/28524341/17-3647-vermont-pl-campbell-river-willow-point
Contact Us
Contact us for more information

Brittany Berkenstock
Personal Real Estate Corporation
2116b South Island Hwy
Campbell River, British Columbia V9W 1C1
(833) 817-6506
(833) 817-6506

Sean Batty
berkenstockbatty.com/
www.facebook.com/SeanBattyRealEstate
www.instagram.com/keepingitrealestate
2116b South Island Hwy
Campbell River, British Columbia V9W 1C1
(833) 817-6506
(833) 817-6506














































