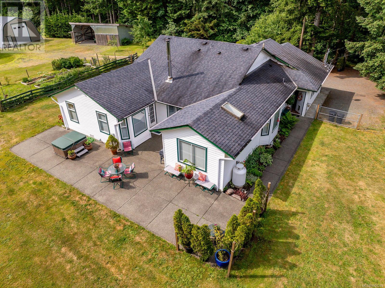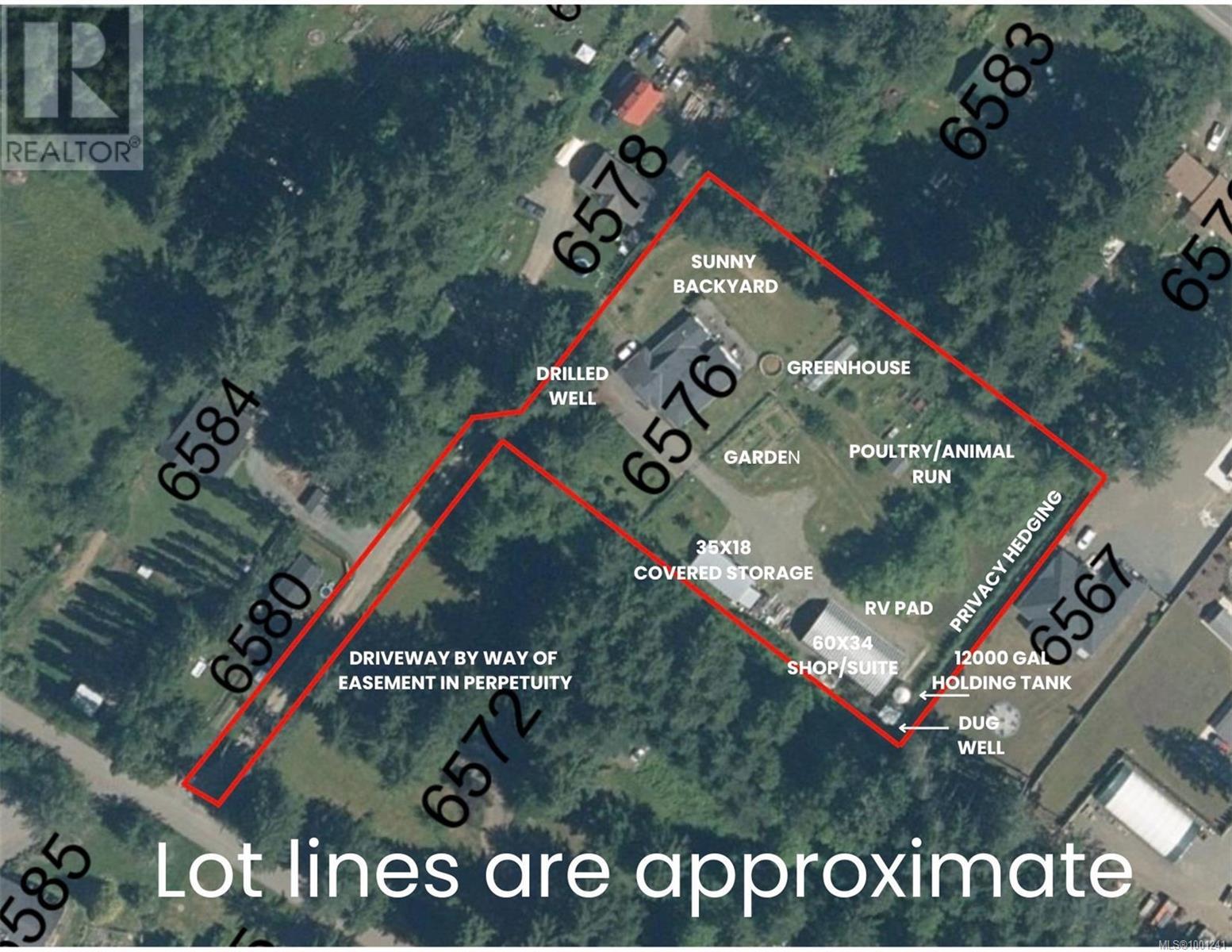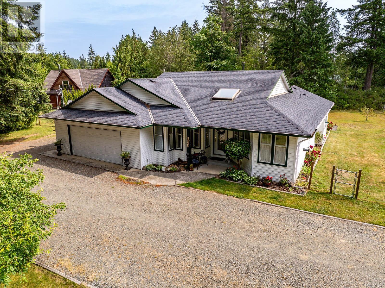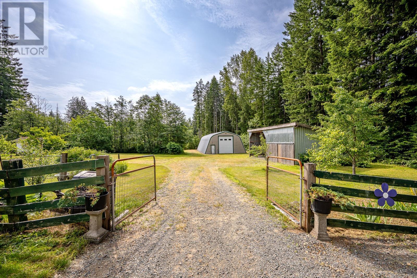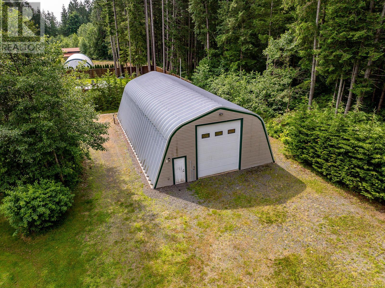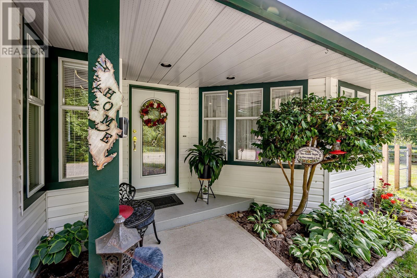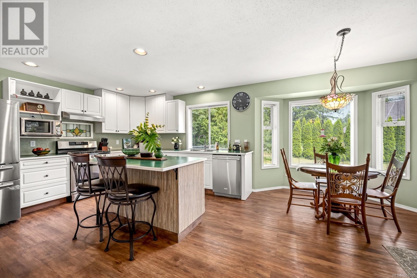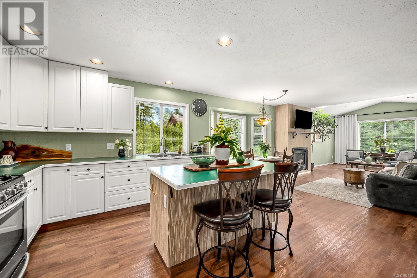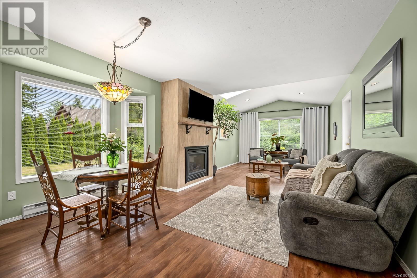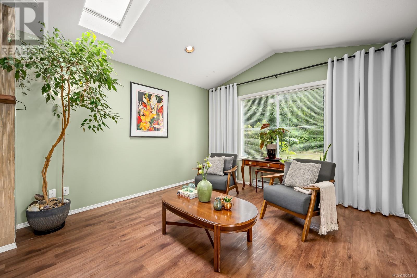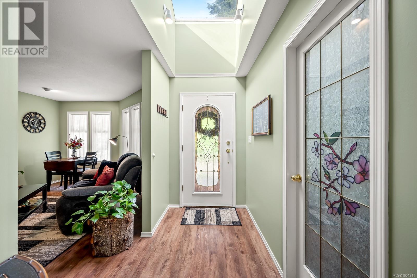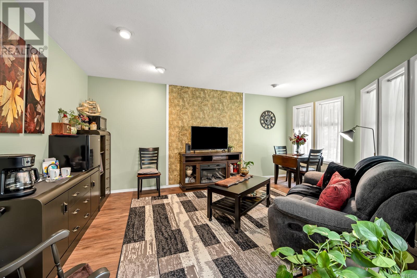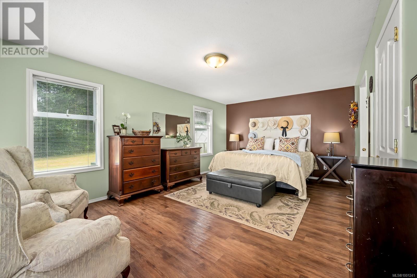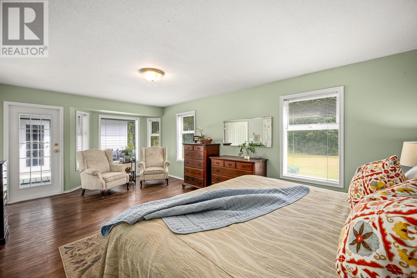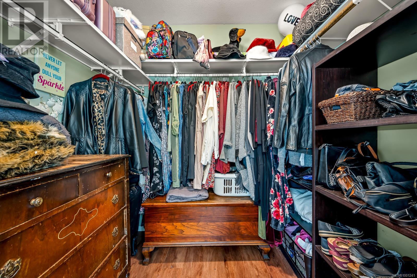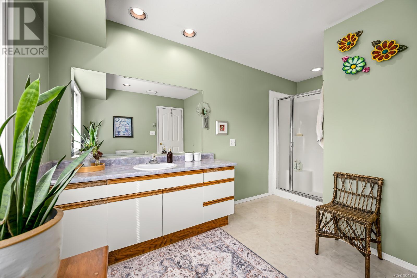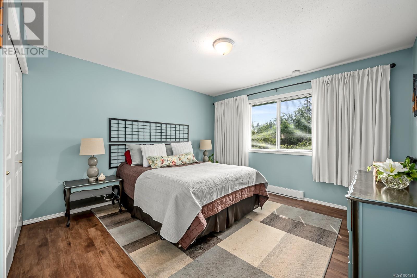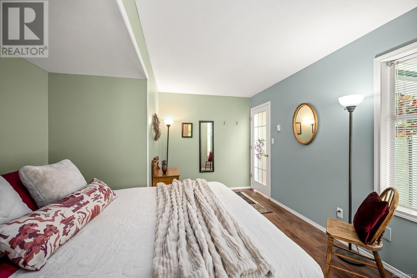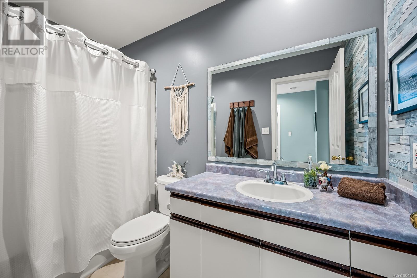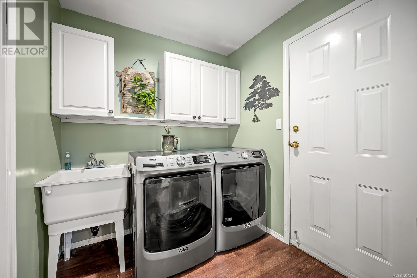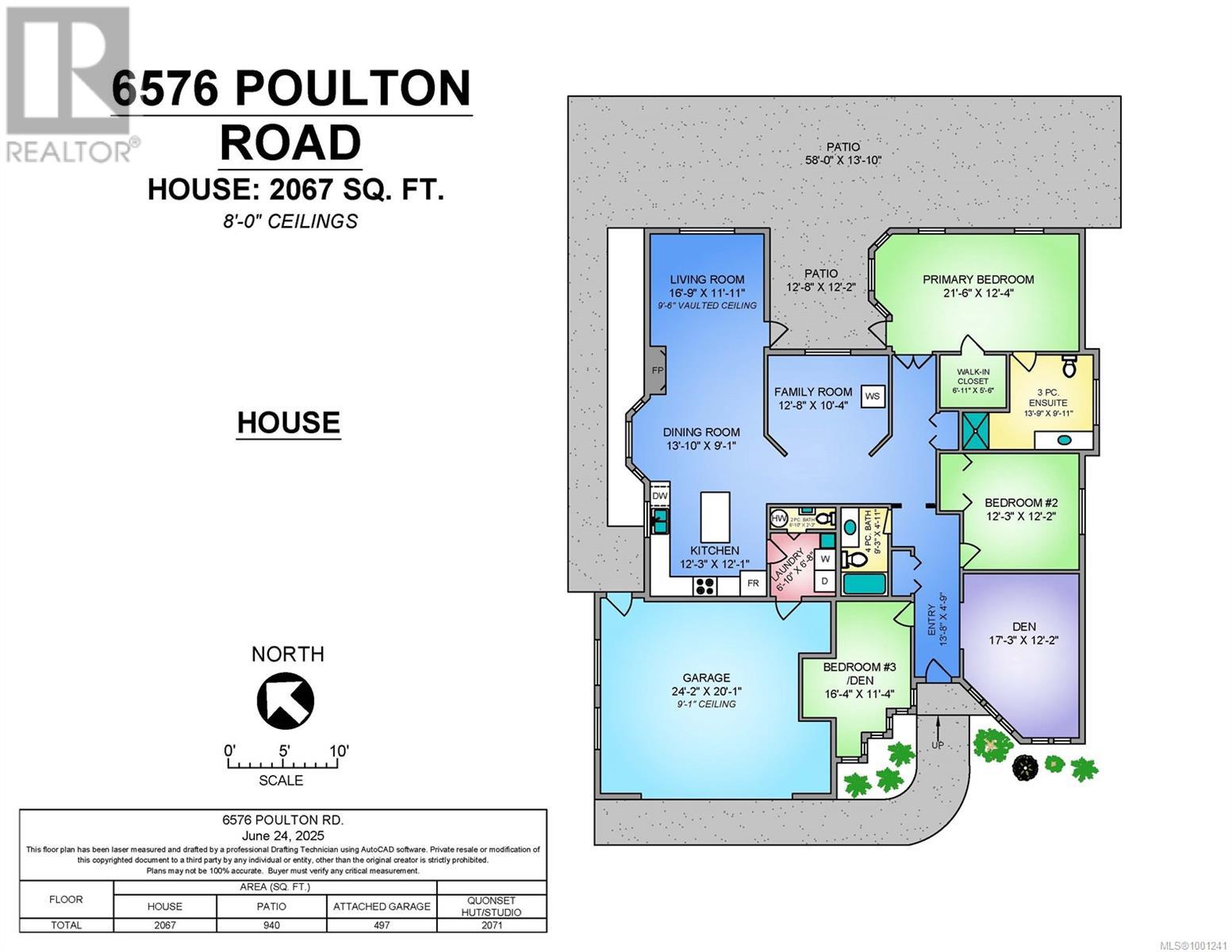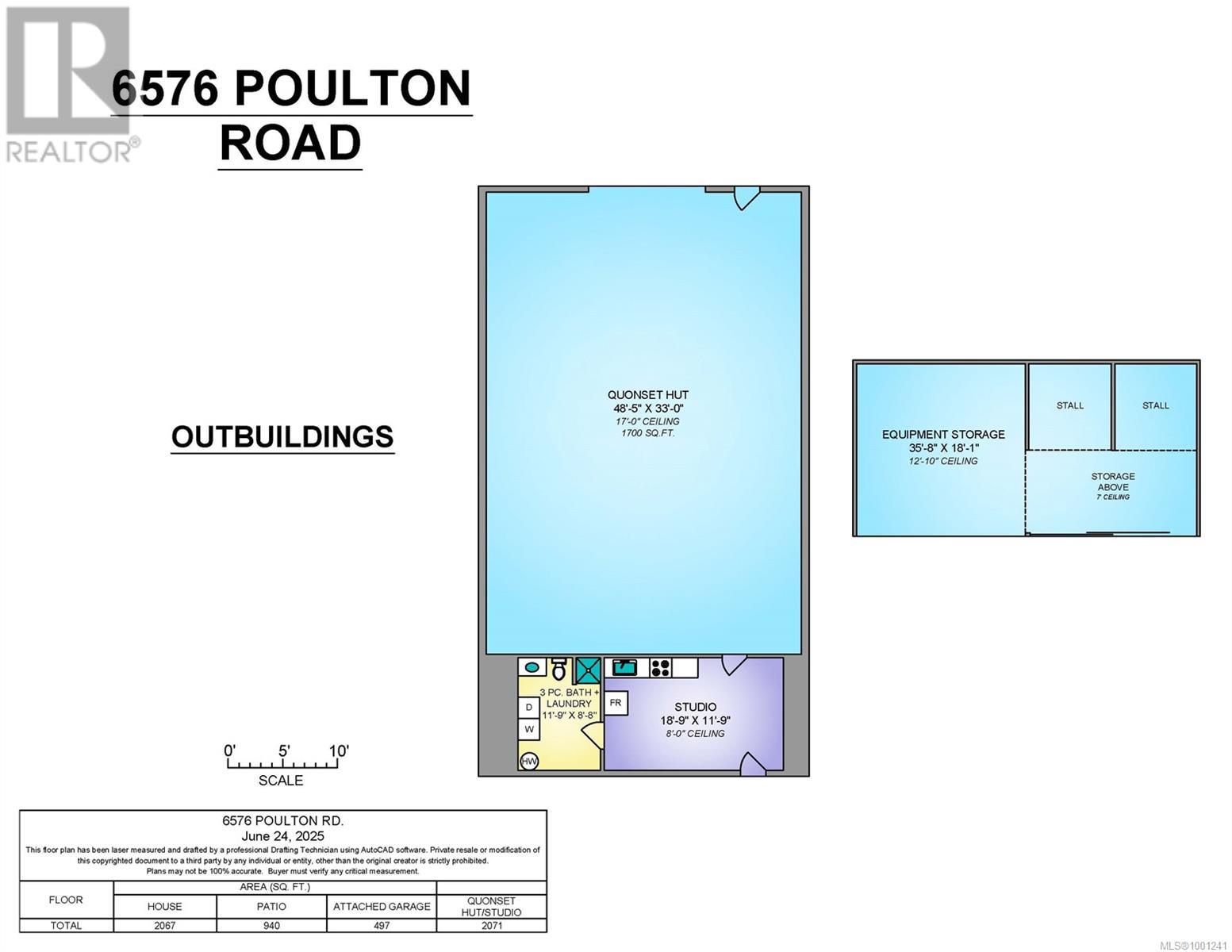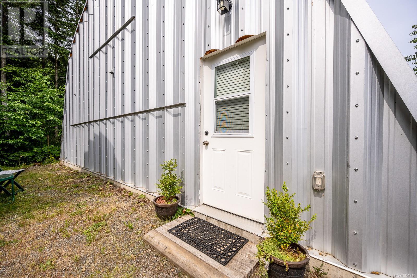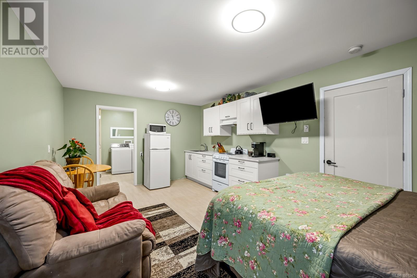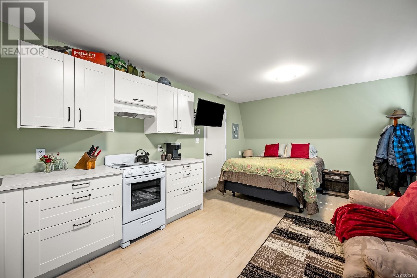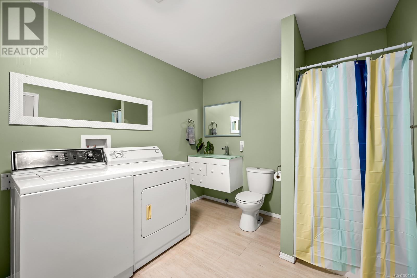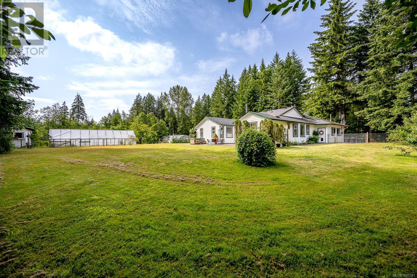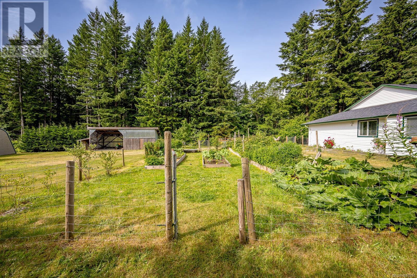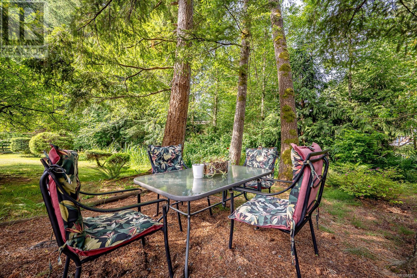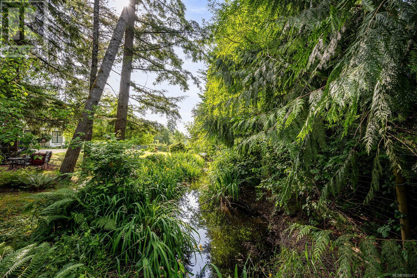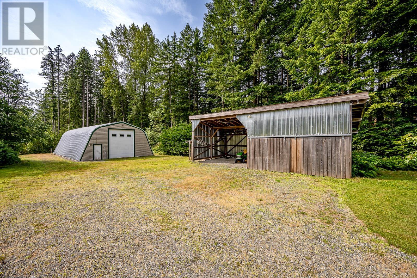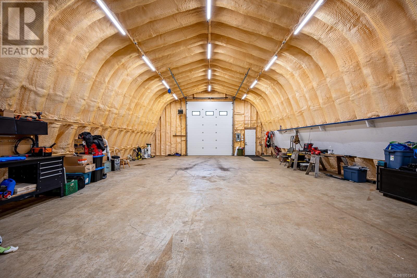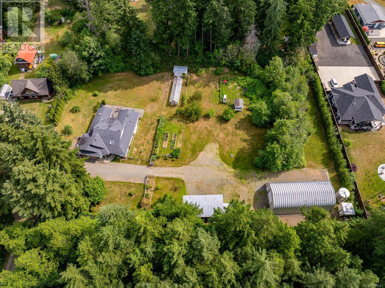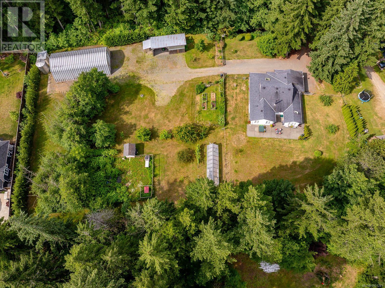6576 Poulton Rd Merville, British Columbia V0R 2M0
$1,199,900
Tucked away on a secluded, fully fenced bright and sunny panhandle acreage, this unique property offers privacy and versatility only 10 Minutes from town. The 2,000 sqft 3-bed + den, 3-bath rancher features a spacious layout, cozy wood stove and propane fireplace, excellent interaction with the outdoors and set up with the option to operate a partitioned 2-bedroom vacation rental suite. Gardens abound with a variety of fruits and berries, green house, fenced veggie garden and a large poultry/animal run with plenty of cedar privacy hedging. There is a 6-year-old 60'X34' insulated shop with 17' ceilings, 14' door, and a fully self-contained studio suite in the back. There's also an additional 35'x18' covered storage building, an RV pad with power and sewer, and both drilled and dug productive water wells with an additional 12,000-gallon holding tank. A rare opportunity to enjoy rural living with income potential and ample space for work, guests, and hobbies just minutes from town. (id:50419)
Property Details
| MLS® Number | 1001241 |
| Property Type | Single Family |
| Neigbourhood | Merville Black Creek |
| Features | Other |
| Parking Space Total | 6 |
Building
| Bathroom Total | 3 |
| Bedrooms Total | 3 |
| Constructed Date | 1993 |
| Cooling Type | None |
| Fireplace Present | Yes |
| Fireplace Total | 2 |
| Heating Fuel | Electric |
| Heating Type | Baseboard Heaters |
| Size Interior | 4,264 Ft2 |
| Total Finished Area | 2067 Sqft |
| Type | House |
Land
| Access Type | Road Access |
| Acreage | Yes |
| Size Irregular | 1.48 |
| Size Total | 1.48 Ac |
| Size Total Text | 1.48 Ac |
| Zoning Description | Ru-8 |
| Zoning Type | Unknown |
Rooms
| Level | Type | Length | Width | Dimensions |
|---|---|---|---|---|
| Main Level | Laundry Room | 11'9 x 8'8 | ||
| Main Level | Laundry Room | 6'10 x 6'8 | ||
| Main Level | Studio | 18'9 x 11'9 | ||
| Main Level | Workshop | 33 ft | Measurements not available x 33 ft | |
| Main Level | Bathroom | 6'10 x 2'3 | ||
| Main Level | Ensuite | 13'9 x 9'11 | ||
| Main Level | Primary Bedroom | 21'6 x 12'4 | ||
| Main Level | Family Room | 12'8 x 10'4 | ||
| Main Level | Living Room | 16'9 x 11'11 | ||
| Main Level | Dining Room | 13'10 x 9'1 | ||
| Main Level | Kitchen | 12'3 x 12'1 | ||
| Main Level | Bathroom | 9'3 x 4'11 | ||
| Main Level | Bedroom | 12'3 x 12'2 | ||
| Main Level | Bedroom | 16'4 x 11'4 | ||
| Main Level | Den | 17'3 x 12'2 | ||
| Main Level | Entrance | 13'8 x 4'9 |
https://www.realtor.ca/real-estate/28527633/6576-poulton-rd-merville-merville-black-creek
Contact Us
Contact us for more information

Mark Beeler
Personal Real Estate Corporation
www.markbeeler.com/
www.facebook.com/mdbeeler/
ca.linkedin.com/in/mark-beeler-aba32175
2230a Cliffe Ave.
Courtenay, British Columbia V9N 2L4
(250) 334-9900
(877) 216-5171
(250) 334-9955
www.oceanpacificrealty.com/

