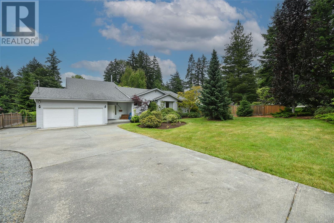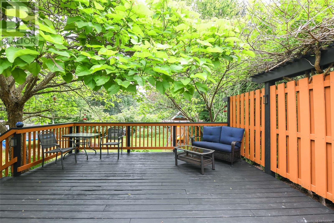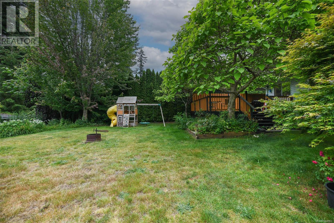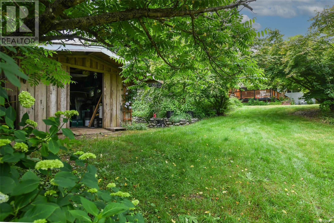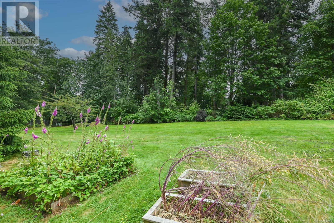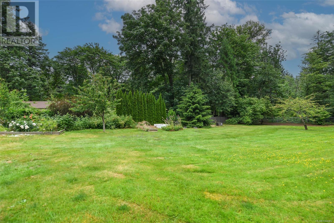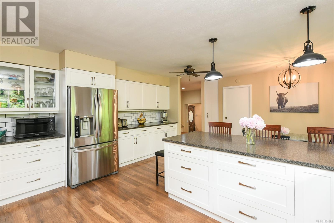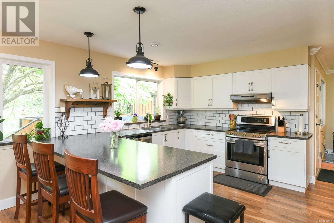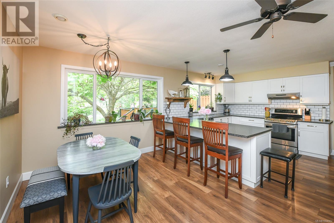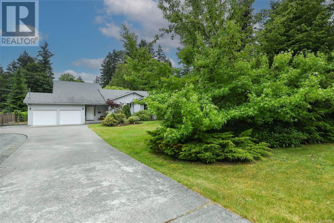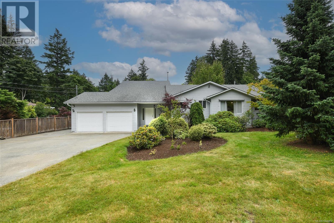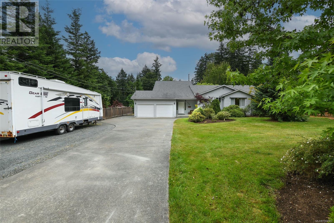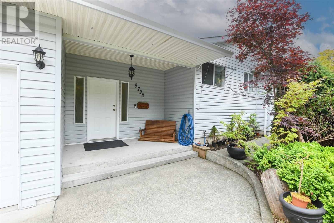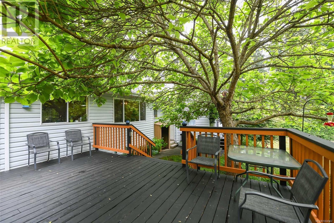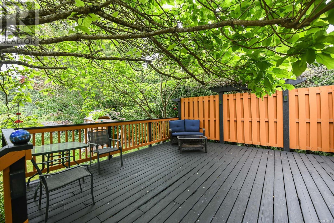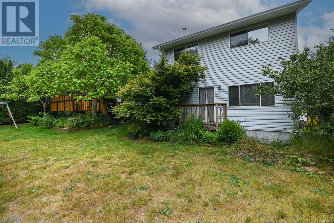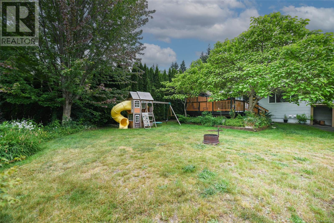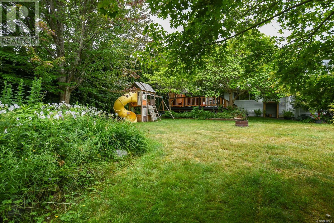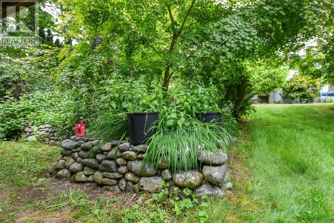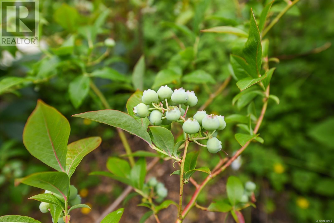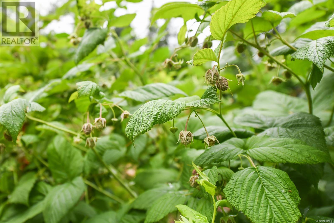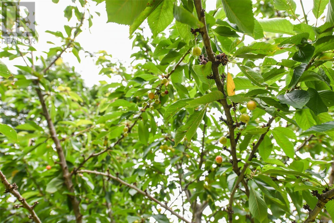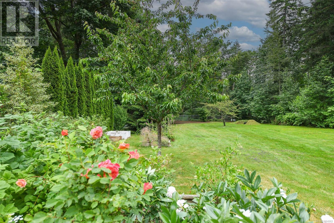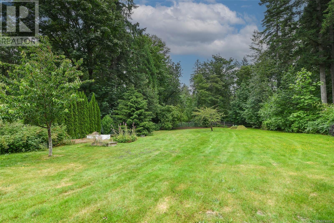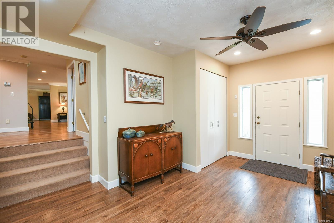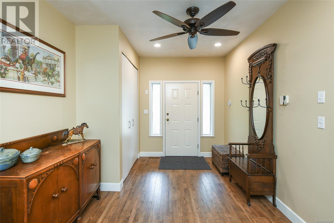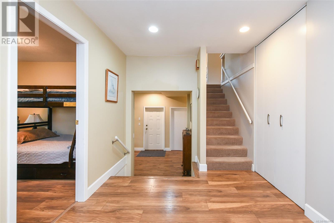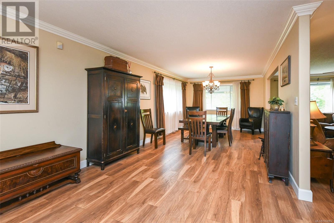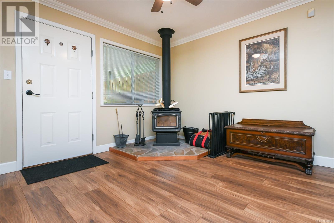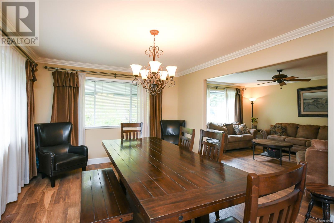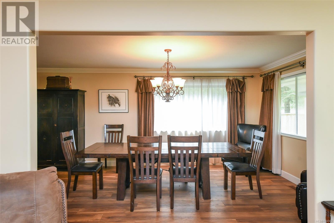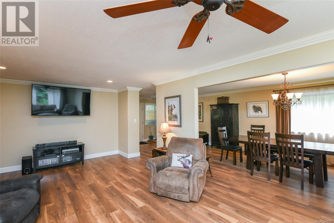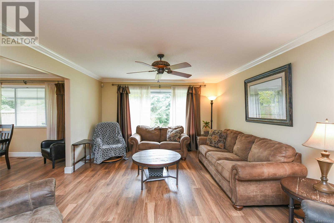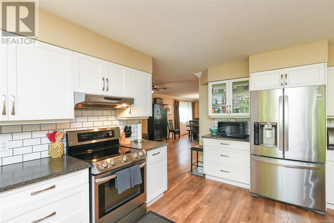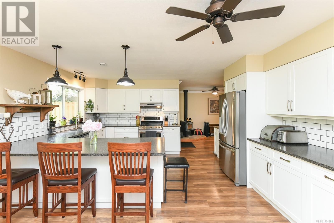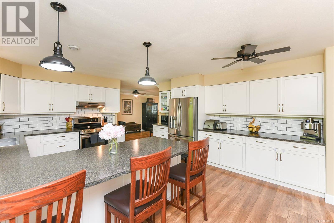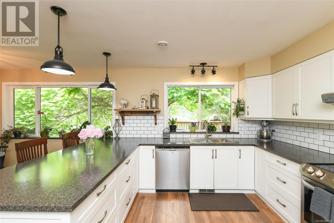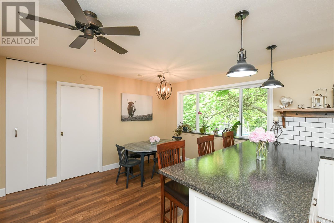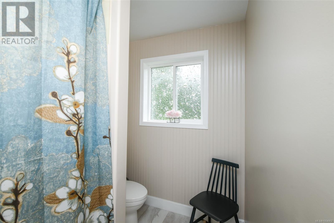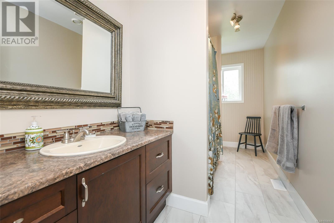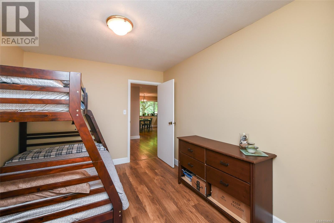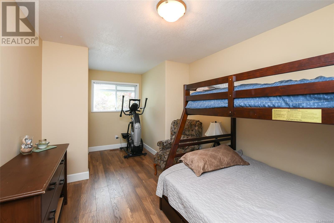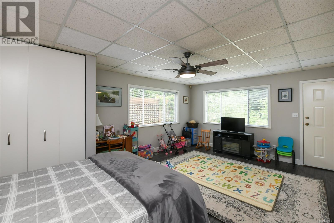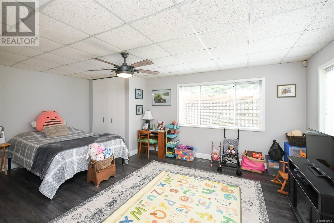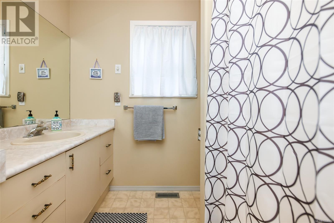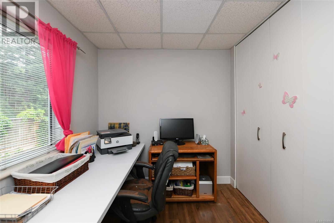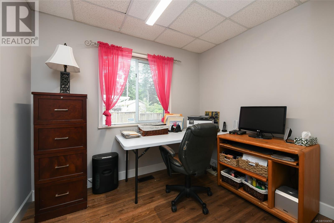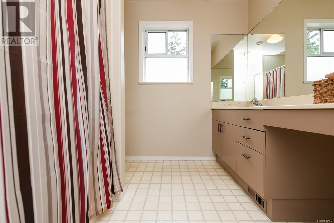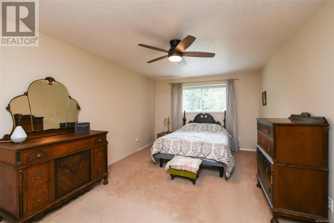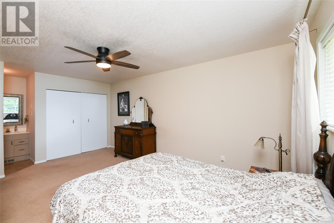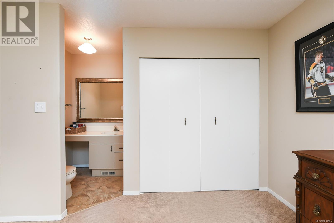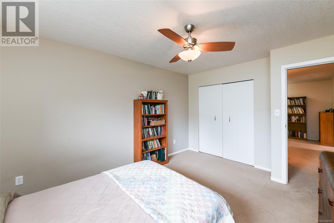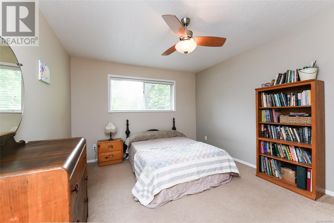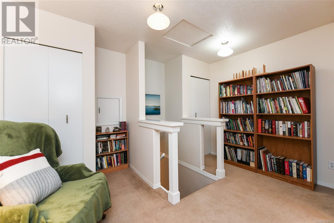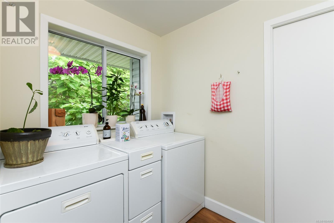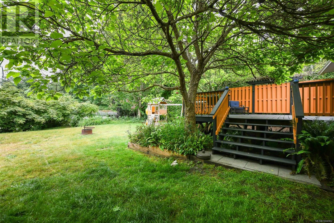8732 Paulsen Rd Black Creek, British Columbia V9J 1J8
$1,049,000
Spacious and lovingly maintained, this 5 bed, 4 bath, family home sits on an extremely private 1.07-acre lot in the heart of Black Creek. Featuring a beautifully updated kitchen with newer appliances, a cozy wood-burning fireplace, and a central ventilation system, this home offers both comfort and efficiency. This home has generous living spaces, and a double garage, with plenty of room for an RV and boat. Enjoy the large back deck, and mature landscaping including plum, walnut, hazelnut, pear, and cherry trees, blueberries, raspberries, strawberries, and a herb garden, all in a fully fenced backyard. Additional features include a detached garden shed, functioning drilled well for irrigation, a newly replaced water line, and the convenience of municipal water, all on a quiet dead-end street just steps to Miracle Beach Elementary. Walking distance to Saratoga Beach, Oyster River, and nearby parks and trails, this is the perfect blend of rural tranquility and family convenience. (id:50419)
Property Details
| MLS® Number | 1004962 |
| Property Type | Single Family |
| Neigbourhood | Merville Black Creek |
| Features | Acreage, Park Setting, Private Setting, Other |
| Parking Space Total | 10 |
| Structure | Shed |
Building
| Bathroom Total | 4 |
| Bedrooms Total | 5 |
| Constructed Date | 1990 |
| Cooling Type | None |
| Fireplace Present | Yes |
| Fireplace Total | 1 |
| Heating Fuel | Electric, Wood |
| Heating Type | Forced Air |
| Size Interior | 3,219 Ft2 |
| Total Finished Area | 3219 Sqft |
| Type | House |
Land
| Access Type | Road Access |
| Acreage | Yes |
| Zoning Description | R-1 |
| Zoning Type | Residential |
Rooms
| Level | Type | Length | Width | Dimensions |
|---|---|---|---|---|
| Second Level | Bedroom | 18'0 x 11'8 | ||
| Second Level | Bedroom | 13'11 x 11'2 | ||
| Second Level | Bathroom | 4-Piece | ||
| Second Level | Ensuite | 2-Piece | ||
| Main Level | Storage | 14'3 x 7'0 | ||
| Main Level | Primary Bedroom | 20'9 x 14'11 | ||
| Main Level | Living Room | 25'6 x 15'4 | ||
| Main Level | Laundry Room | 8'0 x 8'3 | ||
| Main Level | Kitchen | 15'4 x 13'4 | ||
| Main Level | Entrance | 6'0 x 7'10 | ||
| Main Level | Family Room | 16'9 x 11'9 | ||
| Main Level | Dining Room | 12'5 x 11'9 | ||
| Main Level | Dining Nook | 15'4 x 7'8 | ||
| Main Level | Bedroom | 17'4 x 9'9 | ||
| Main Level | Bedroom | 9'5 x 11'0 | ||
| Main Level | Ensuite | 4-Piece | ||
| Main Level | Bathroom | 4-Piece |
https://www.realtor.ca/real-estate/28533359/8732-paulsen-rd-black-creek-merville-black-creek
Contact Us
Contact us for more information

Bryce Hansen
Personal Real Estate Corporation
www.comoxvalleyrealestate.com/
860 Cliffe Avenue
Courtenay, British Columbia V9N 2J9
(833) 817-6506
(833) 817-6506
exprealty.ca/
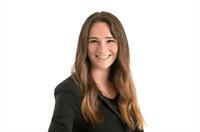
Jorie Gough
860 Cliffe Avenue
Courtenay, British Columbia V9N 2J9
(833) 817-6506
(833) 817-6506
exprealty.ca/
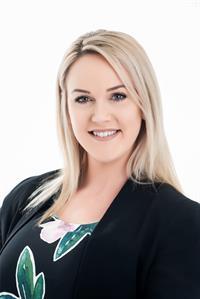
Kelsey Coles
www.comoxvalleyrealestate.com/
www.facebook.com/BryceHansenCVRealEstate
ca.linkedin.com/in/brycehansencvrealestate
twitter.com/BryceHansenCV
860 Cliffe Avenue
Courtenay, British Columbia V9N 2J9
(833) 817-6506
(833) 817-6506
exprealty.ca/

