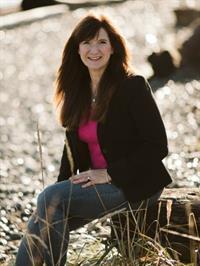3815 Woodland Dr Campbell River, British Columbia V9H 1B1
$1,699,999
This custom-built home sits on nearly 5 acres, offering the perfect blend of rustic charm and modern conveniences for a family. The great room features a two-story stone hearth and propane gas fireplace, vaulted ceilings, and expansive windows that fill the space with natural light. The gorgeous kitchen boasts quartz counters, wine fridge, tile backsplash, island sink, fir beams, top-of-the-line appliances, and a spacious center island. The main floor hosts a primary bedroom with a walk-in closet and a five-piece ensuite, including a separate water closet. Upstairs, you'll find two additional large bedrooms and another full five-piece bath. Above the attached 800+ sqft garage is a versatile bonus room, ideal as a fourth bedroom or media room. The property also includes a pond, quad trails, and a zip line. At your first turn on the driveway to the right, you will notice cleared land (part of the property) ready for the shop or your dreams or carriage home. (id:50419)
Property Details
| MLS® Number | 1005039 |
| Property Type | Single Family |
| Neigbourhood | Campbell River South |
| Features | Acreage, Other |
| Parking Space Total | 10 |
| Plan | Epp4568 |
| Structure | Greenhouse |
Building
| Bathroom Total | 3 |
| Bedrooms Total | 3 |
| Architectural Style | Westcoast |
| Constructed Date | 2010 |
| Cooling Type | Central Air Conditioning |
| Fireplace Present | Yes |
| Fireplace Total | 1 |
| Heating Fuel | Electric, Propane |
| Heating Type | Forced Air, Heat Pump |
| Size Interior | 3,562 Ft2 |
| Total Finished Area | 2656 Sqft |
| Type | House |
Land
| Access Type | Road Access |
| Acreage | Yes |
| Size Irregular | 4.97 |
| Size Total | 4.97 Ac |
| Size Total Text | 4.97 Ac |
| Zoning Description | Cr 4 |
| Zoning Type | Rural Residential |
Rooms
| Level | Type | Length | Width | Dimensions |
|---|---|---|---|---|
| Second Level | Recreation Room | 14'9 x 39'8 | ||
| Second Level | Bedroom | 14'4 x 14'6 | ||
| Second Level | Bathroom | 5-Piece | ||
| Second Level | Bedroom | 14'4 x 13'11 | ||
| Main Level | Bathroom | 2-Piece | ||
| Main Level | Ensuite | 5-Piece | ||
| Main Level | Primary Bedroom | 15'1 x 12'7 | ||
| Main Level | Entrance | 5'1 x 9'4 | ||
| Main Level | Living Room | 20'1 x 19'5 | ||
| Main Level | Dining Room | 11'3 x 6'6 | ||
| Main Level | Kitchen | 15'1 x 15'11 |
https://www.realtor.ca/real-estate/28539245/3815-woodland-dr-campbell-river-campbell-river-south
Contact Us
Contact us for more information

Vanessa Monteith-Hird
Personal Real Estate Corporation
vanessamh.com/
www.facebook.com/RealtorVanessaMonteithHird
www.linkedin.com/in/vanessa-monteith-hird-and-associates-campbell-river-
x.com/vanessarealty1
www.instagram.com/vanessamh_realestate/
950 Island Highway
Campbell River, British Columbia V9W 2C3
(250) 286-1187
(250) 286-6144
www.checkrealty.ca/
www.facebook.com/remaxcheckrealty
linkedin.com/company/remaxcheckrealty
x.com/checkrealtycr
www.instagram.com/remaxcheckrealty/

Kimberly Dougan
950 Island Highway
Campbell River, British Columbia V9W 2C3
(250) 286-1187
(250) 286-6144
www.checkrealty.ca/
www.facebook.com/remaxcheckrealty
linkedin.com/company/remaxcheckrealty
x.com/checkrealtycr
www.instagram.com/remaxcheckrealty/

Cathy Duggan
Personal Real Estate Corporation
950 Island Highway
Campbell River, British Columbia V9W 2C3
(250) 286-1187
(250) 286-6144
www.checkrealty.ca/
www.facebook.com/remaxcheckrealty
linkedin.com/company/remaxcheckrealty
x.com/checkrealtycr
www.instagram.com/remaxcheckrealty/
































































