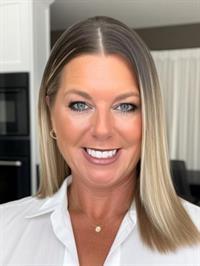5 581 Dogwood St Campbell River, British Columbia V9W 2Y4
$405,000Maintenance,
$300 Monthly
Maintenance,
$300 MonthlyModern updates and thoughtful design come together in this stylish 2 bedroom, 2 bathroom townhome, centrally located and move-in ready. The open-concept main level has been refreshed with a contemporary kitchen featuring an island and updated finishes, a spacious dining area, powder room, and a cozy living space that opens directly to a fully fenced, private backyard—ideal for relaxing or giving your two pets (of any size) a safe place to play. Upstairs, you'll find two generously sized bedrooms, a clean and bright 4-piece bathroom, and convenient stacked laundry. The home is well laid out and provides a great balance of comfort and practicality. A unique highlight is the large, newly fenced shared front yard—complete with a community garden, fire pit, and tire swing. It feels like having your own park just steps from your front door, without the upkeep. Situated within walking distance to all levels of schools, close to transit, and just a short drive to downtown’s amenities, shops, and dining, this location offers both accessibility and ease of daily living. Two dedicated parking spaces and a pet-friendly strata (allowing two dogs or two cats, no size restrictions) make this property even more appealing. This well-cared-for home offers style, space, and a layout that fits a variety of lifestyles. Come see it for yourself! Kim Rollins | eXp Realty 250-203-5144 kim@kimrollins.ca www.kimrollins.ca (id:50419)
Property Details
| MLS® Number | 1005074 |
| Property Type | Single Family |
| Neigbourhood | Campbell River Central |
| Community Features | Pets Allowed, Family Oriented |
| Features | Central Location, Other |
| Parking Space Total | 2 |
| Plan | Vis955 |
Building
| Bathroom Total | 2 |
| Bedrooms Total | 2 |
| Constructed Date | 1981 |
| Cooling Type | None |
| Heating Type | Baseboard Heaters |
| Size Interior | 1,022 Ft2 |
| Total Finished Area | 1022 Sqft |
| Type | Row / Townhouse |
Land
| Acreage | No |
| Size Irregular | 510 |
| Size Total | 510 Sqft |
| Size Total Text | 510 Sqft |
| Zoning Description | Rm2 |
| Zoning Type | Multi-family |
Rooms
| Level | Type | Length | Width | Dimensions |
|---|---|---|---|---|
| Second Level | Bedroom | 12'9 x 11'8 | ||
| Second Level | Bathroom | 8'6 x 7'10 | ||
| Second Level | Primary Bedroom | 14'4 x 11'1 | ||
| Main Level | Bathroom | 2'10 x 5'10 | ||
| Main Level | Living Room | 15'3 x 11'1 | ||
| Main Level | Dining Room | 9'2 x 8'1 | ||
| Main Level | Kitchen | 8'5 x 9'2 |
https://www.realtor.ca/real-estate/28540681/5-581-dogwood-st-campbell-river-campbell-river-central
Contact Us
Contact us for more information

Kim Rollins
Personal Real Estate Corporation
kimrollins.ca/
www.facebook.com/kimrollins.ca
www.linkedin.com/feed/
twitter.com/Kim_Rollins
www.instagram.com/
950 Island Highway
Campbell River, British Columbia V9W 2C3
(250) 286-1187
(250) 286-6144
www.checkrealty.ca/
www.facebook.com/remaxcheckrealty
linkedin.com/company/remaxcheckrealty
x.com/checkrealtycr
www.instagram.com/remaxcheckrealty/




































