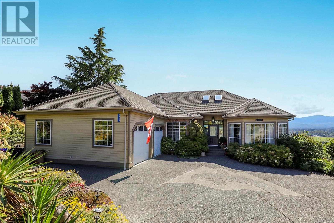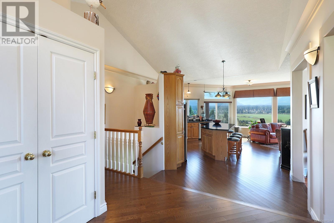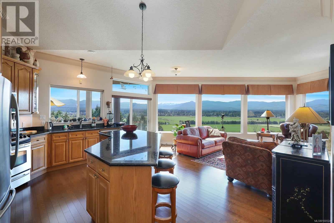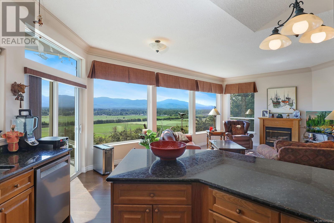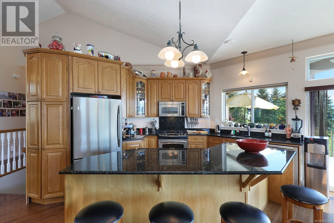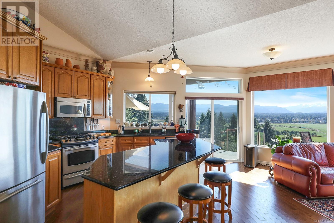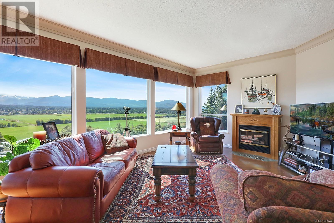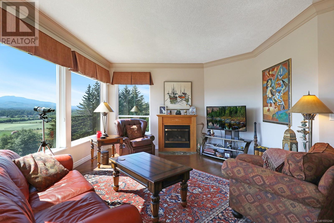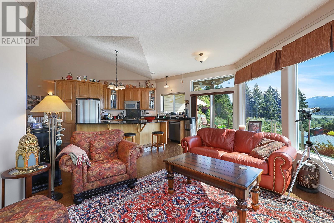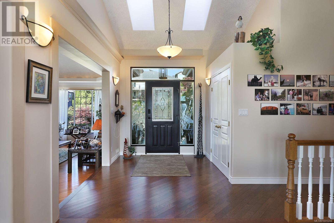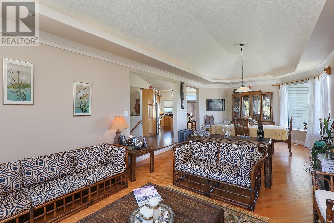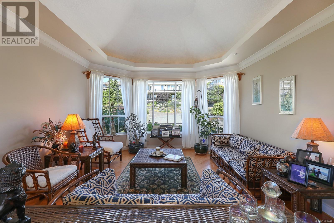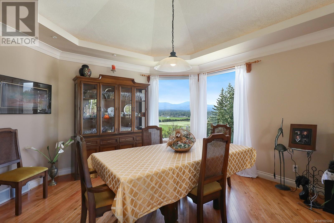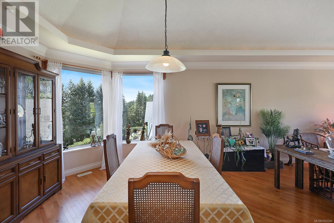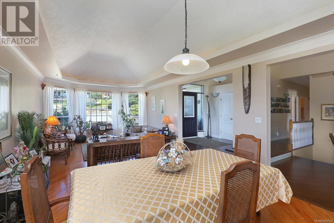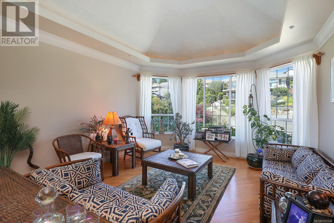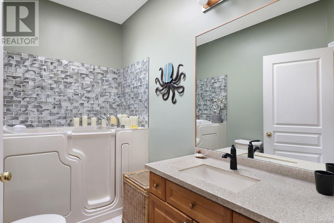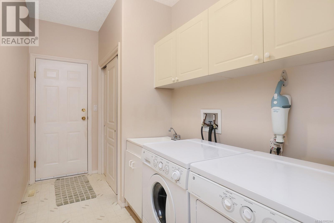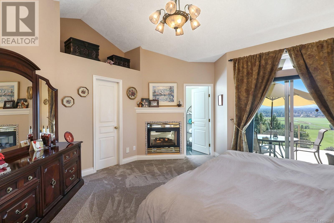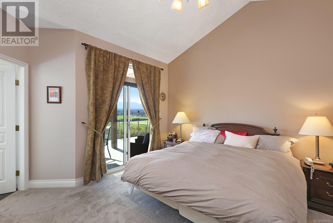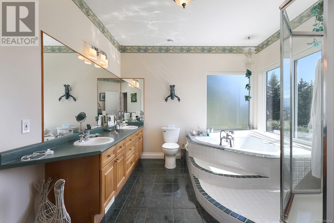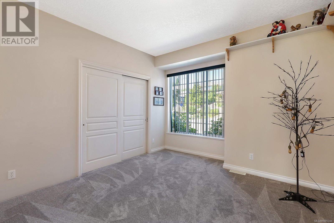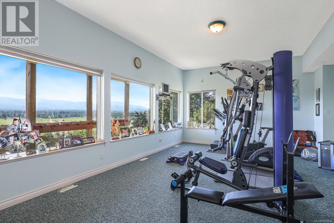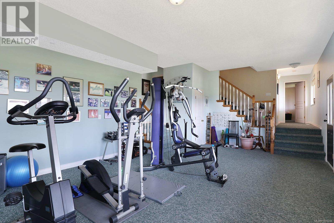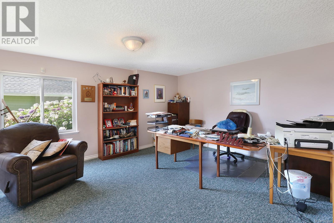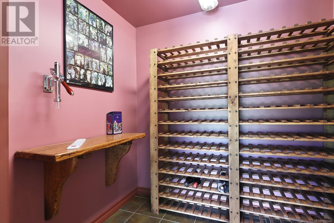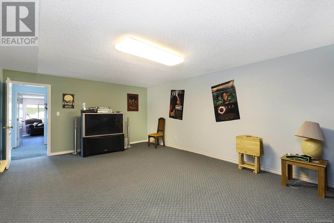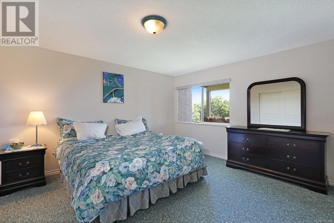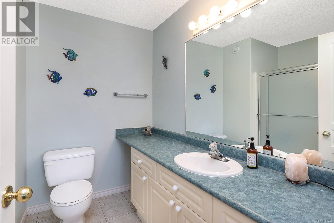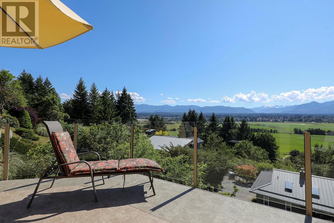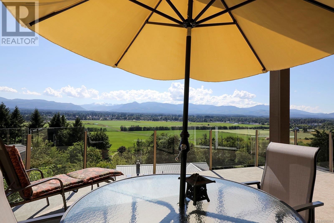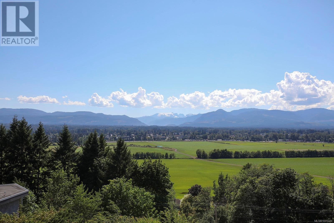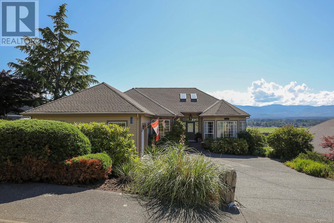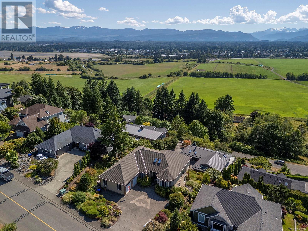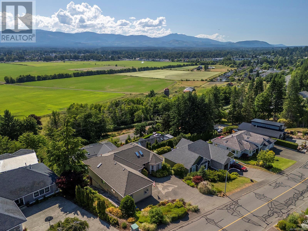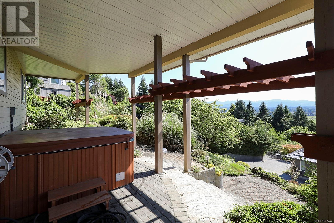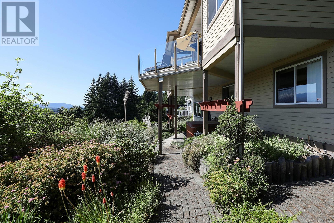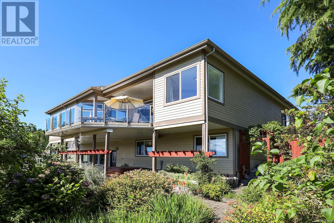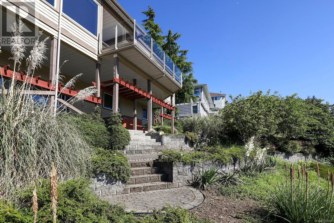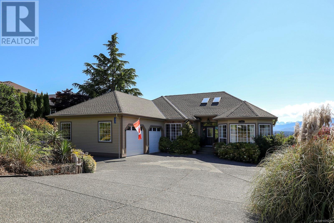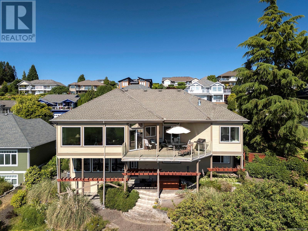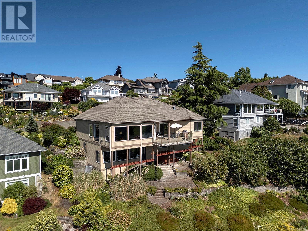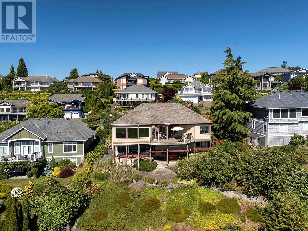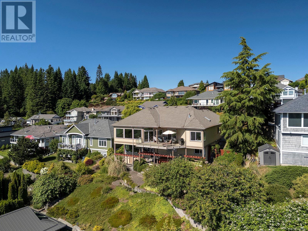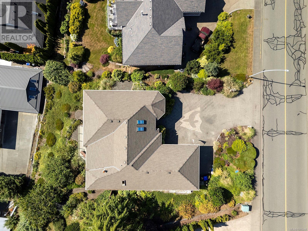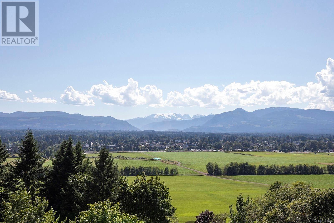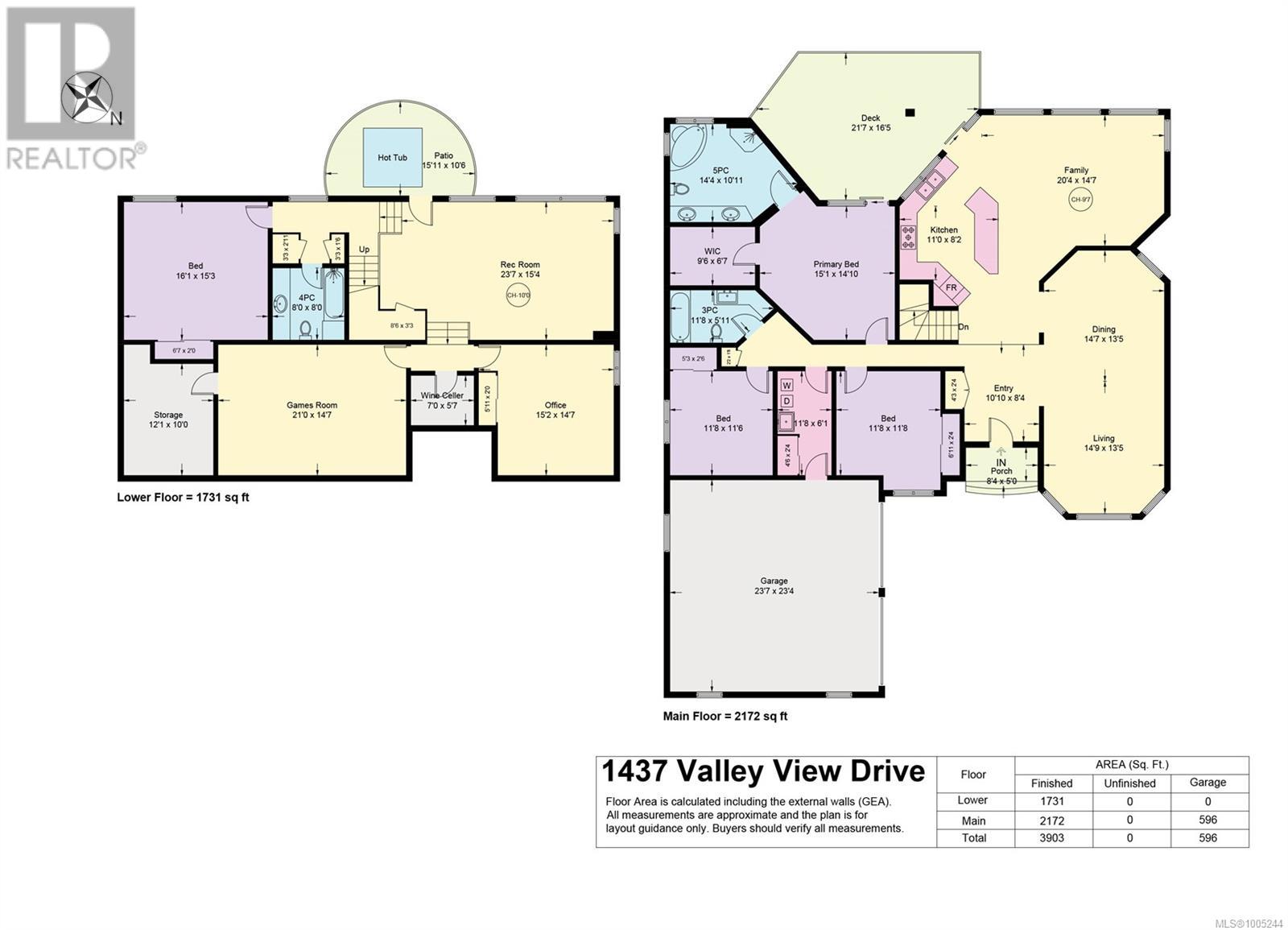1437 Valley View Dr Courtenay, British Columbia V9N 8T3
$1,299,000
Welcome to 1437 Valley View Drive - A Scenic East Courtenay Gem! This spacious 5-bedroom, 3-bathroom home blends comfort with amazing panoramic valley and mountain views that will never get old. On the main level you have an open concept kitchen with patio access to enjoy the views, and a family room with a gas fireplace. Also, on the main you have a separate dining room/Living room, the primary bedroom with a large ensuite with a soaker tub, w/c and gas fireplace to cozy up on those chilly nights, plus 2 more bedrooms, main bathroom and laundry room. Downstairs there is another bedroom, rec room/gym, office, wine room and media room. Great for extended family visits. Outside you have a sloping landscaped backyard, patio area with a hot tub for relaxing. Just minutes from all amenities and great schools! (id:50419)
Property Details
| MLS® Number | 1005244 |
| Property Type | Single Family |
| Neigbourhood | Courtenay East |
| Features | Central Location, Sloping, Other |
| Parking Space Total | 4 |
| Plan | Vip52827 |
| View Type | City View, Mountain View, Valley View |
Building
| Bathroom Total | 3 |
| Bedrooms Total | 5 |
| Appliances | Dishwasher, Hot Tub, Microwave, Refrigerator, Stove, Washer, Dryer |
| Constructed Date | 1997 |
| Cooling Type | Air Conditioned, Central Air Conditioning |
| Fireplace Present | Yes |
| Fireplace Total | 2 |
| Heating Type | Forced Air, Heat Recovery Ventilation (hrv) |
| Size Interior | 3,903 Ft2 |
| Total Finished Area | 3903 Sqft |
| Type | House |
Land
| Access Type | Road Access |
| Acreage | No |
| Size Irregular | 11107 |
| Size Total | 11107 Sqft |
| Size Total Text | 11107 Sqft |
| Zoning Description | R1 |
| Zoning Type | Residential |
Rooms
| Level | Type | Length | Width | Dimensions |
|---|---|---|---|---|
| Lower Level | Games Room | 21 ft | 21 ft x Measurements not available | |
| Lower Level | Bedroom | 15'2 x 14'7 | ||
| Lower Level | Bedroom | 16'1 x 15'3 | ||
| Lower Level | Bathroom | 8 ft | 8 ft | 8 ft x 8 ft |
| Lower Level | Recreation Room | 23'7 x 15'4 | ||
| Main Level | Ensuite | 14'4 x 10'11 | ||
| Main Level | Primary Bedroom | 15'1 x 14'10 | ||
| Main Level | Bathroom | 11'8 x 5'11 | ||
| Main Level | Bedroom | 11'8 x 11'6 | ||
| Main Level | Laundry Room | 11'8 x 6'1 | ||
| Main Level | Bedroom | 11'8 x 11'8 | ||
| Main Level | Family Room | 20'4 x 14'7 | ||
| Main Level | Kitchen | 11'10 x 8'2 | ||
| Main Level | Dining Room | 14'7 x 13'5 | ||
| Main Level | Living Room | 14'9 x 13'5 | ||
| Main Level | Entrance | 10'10 x 8'4 |
https://www.realtor.ca/real-estate/28548448/1437-valley-view-dr-courtenay-courtenay-east
Contact Us
Contact us for more information
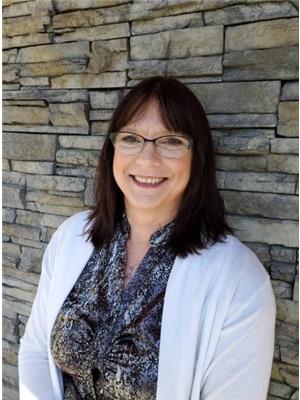
Cheryl Lefley
Personal Real Estate Corporation
cheryllefleyrealestate.ca/
cheryl_lefley_real_estate/
2230a Cliffe Ave.
Courtenay, British Columbia V9N 2L4
(250) 334-9900
(877) 216-5171
(250) 334-9955
www.oceanpacificrealty.com/

